Große Wohnzimmer mit Kaminumrandung aus gestapelten Steinen Ideen und Design
Suche verfeinern:
Budget
Sortieren nach:Heute beliebt
141 – 160 von 1.290 Fotos
1 von 3
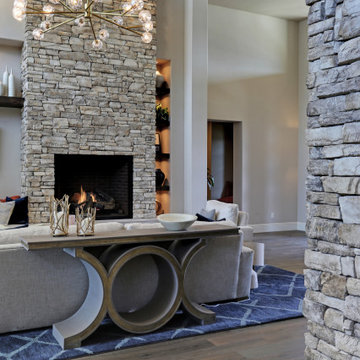
An expansive gathering space with deep, comfortable seating, piles of velvet pillows, a collection of interesting decor and fun art pieces. Custom made cushions add extra seating under the wall mounted television. A small seating area in the entry features custom leather chairs.
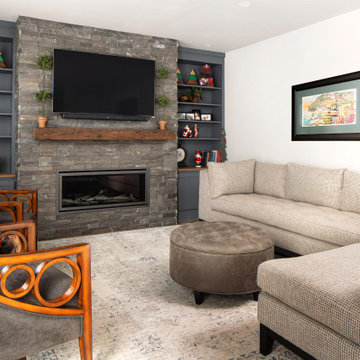
1980's split level receives much needed makeover with modern farmhouse touches throughout
Großes, Offenes Klassisches Wohnzimmer mit beiger Wandfarbe, braunem Holzboden, Kamin, Kaminumrandung aus gestapelten Steinen, braunem Boden und TV-Wand in Philadelphia
Großes, Offenes Klassisches Wohnzimmer mit beiger Wandfarbe, braunem Holzboden, Kamin, Kaminumrandung aus gestapelten Steinen, braunem Boden und TV-Wand in Philadelphia
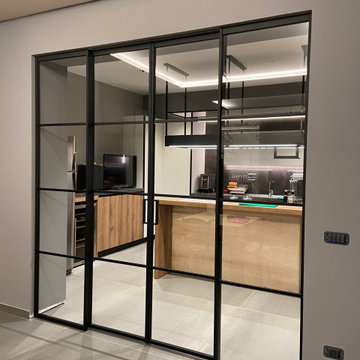
Porta scorrevole in ferro e vetro
Großes Modernes Wohnzimmer mit grauer Wandfarbe, Porzellan-Bodenfliesen, Kaminofen, Kaminumrandung aus gestapelten Steinen, grauem Boden, eingelassener Decke und Wandpaneelen in Neapel
Großes Modernes Wohnzimmer mit grauer Wandfarbe, Porzellan-Bodenfliesen, Kaminofen, Kaminumrandung aus gestapelten Steinen, grauem Boden, eingelassener Decke und Wandpaneelen in Neapel
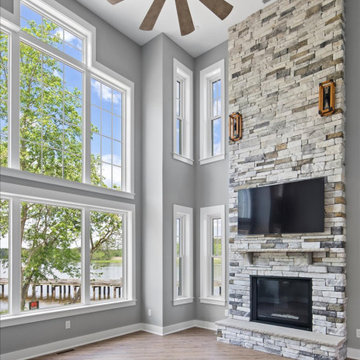
Open, 2-story living room with floor to ceiling windows and gas fireplace.
Großes Maritimes Wohnzimmer im Loft-Stil mit grauer Wandfarbe, Vinylboden, Kamin, Kaminumrandung aus gestapelten Steinen, TV-Wand und buntem Boden in Sonstige
Großes Maritimes Wohnzimmer im Loft-Stil mit grauer Wandfarbe, Vinylboden, Kamin, Kaminumrandung aus gestapelten Steinen, TV-Wand und buntem Boden in Sonstige
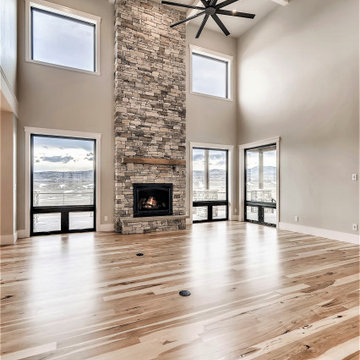
Großes, Repräsentatives Landhausstil Wohnzimmer im Loft-Stil mit grauer Wandfarbe, Teppichboden, Kamin, Kaminumrandung aus gestapelten Steinen, TV-Wand, grauem Boden und Kassettendecke in Denver
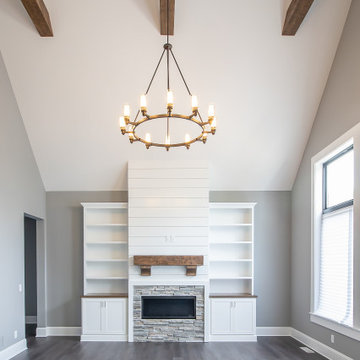
On a cold Ohio day, all you need is a cozy family room with a fireplace ?
.
.
.
#payneandpayne #homebuilder #homedecor #homedesign #custombuild ##builtinshelves #stackedstonefireplace #greatroom #beamceiling #luxuryhome #transitionalrustic
#ohiohomebuilders #circlechandelier #ohiocustomhomes #dreamhome #nahb #buildersofinsta #clevelandbuilders #cortlandohio #vaultedceiling #AtHomeCLE .
.?@paulceroky
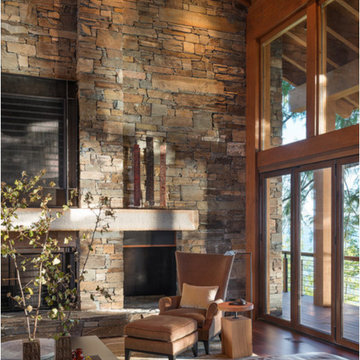
Großes, Fernseherloses, Offenes Rustikales Wohnzimmer mit braunem Holzboden, Kamin, Kaminumrandung aus gestapelten Steinen, braunem Boden, freigelegten Dachbalken, gewölbter Decke und Holzdecke in Seattle
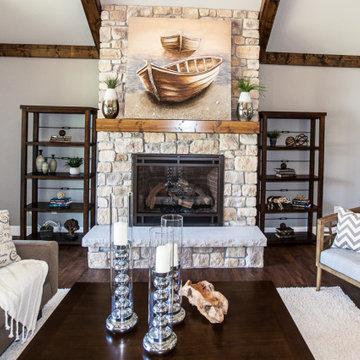
The family room in this open floorplan Tudor-revival style home features dark exposed beams and a double row of arched windows. The wooden chandelier and the large, natural cut stone fireplace accentuate the modern rustic design of the space, giving it the feel of a ski cabin or chalette.
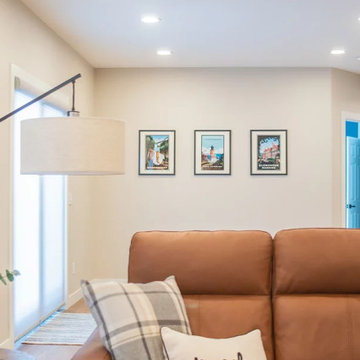
A blank slate and open minds are a perfect recipe for creative design ideas. The homeowner's brother is a custom cabinet maker who brought our ideas to life and then Landmark Remodeling installed them and facilitated the rest of our vision. We had a lot of wants and wishes, and were to successfully do them all, including a gym, fireplace, hidden kid's room, hobby closet, and designer touches.
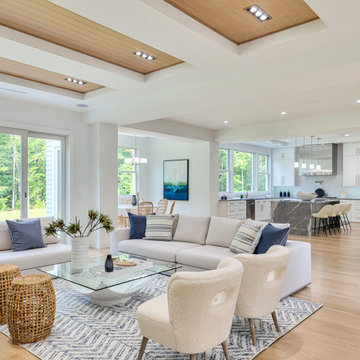
Luxurious new construction Nantucket-style colonial home with contemporary interior in New Canaan, Connecticut staged by BA Staging & Interiors. The staging was selected to emphasize the light and airy finishes and natural materials and textures used throughout. Neutral color palette with calming touches of blue were used to create a serene lifestyle experience.
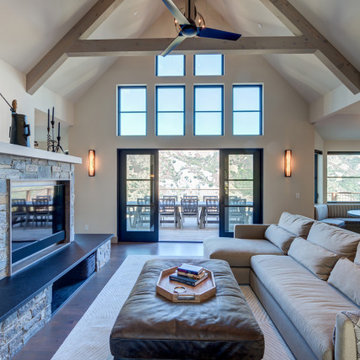
Großes, Offenes Modernes Wohnzimmer mit weißer Wandfarbe, Kamin, Kaminumrandung aus gestapelten Steinen und gewölbter Decke in San Francisco
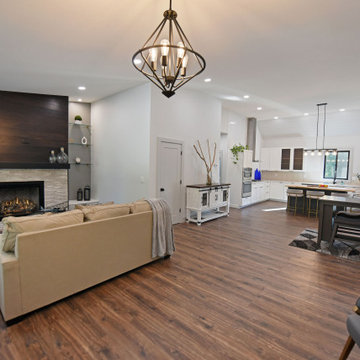
Großes, Offenes Landhaus Wohnzimmer mit Kamin, Kaminumrandung aus gestapelten Steinen, TV-Wand, gewölbter Decke und Holzdielenwänden in Atlanta
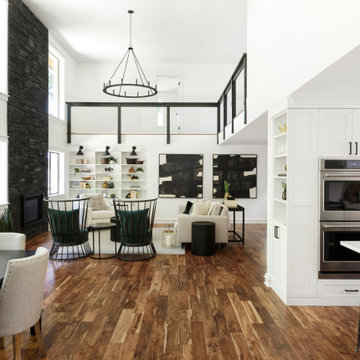
While the majority of APD designs are created to meet the specific and unique needs of the client, this whole home remodel was completed in partnership with Black Sheep Construction as a high end house flip. From space planning to cabinet design, finishes to fixtures, appliances to plumbing, cabinet finish to hardware, paint to stone, siding to roofing; Amy created a design plan within the contractor’s remodel budget focusing on the details that would be important to the future home owner. What was a single story house that had fallen out of repair became a stunning Pacific Northwest modern lodge nestled in the woods!
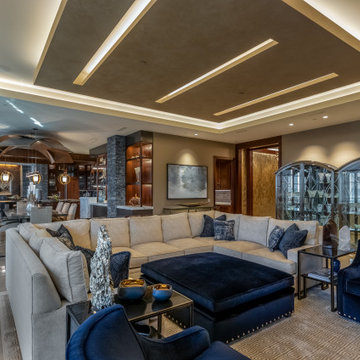
This project began with an entire penthouse floor of open raw space which the clients had the opportunity to section off the piece that suited them the best for their needs and desires. As the design firm on the space, LK Design was intricately involved in determining the borders of the space and the way the floor plan would be laid out. Taking advantage of the southwest corner of the floor, we were able to incorporate three large balconies, tremendous views, excellent light and a layout that was open and spacious. There is a large master suite with two large dressing rooms/closets, two additional bedrooms, one and a half additional bathrooms, an office space, hearth room and media room, as well as the large kitchen with oversized island, butler's pantry and large open living room. The clients are not traditional in their taste at all, but going completely modern with simple finishes and furnishings was not their style either. What was produced is a very contemporary space with a lot of visual excitement. Every room has its own distinct aura and yet the whole space flows seamlessly. From the arched cloud structure that floats over the dining room table to the cathedral type ceiling box over the kitchen island to the barrel ceiling in the master bedroom, LK Design created many features that are unique and help define each space. At the same time, the open living space is tied together with stone columns and built-in cabinetry which are repeated throughout that space. Comfort, luxury and beauty were the key factors in selecting furnishings for the clients. The goal was to provide furniture that complimented the space without fighting it.
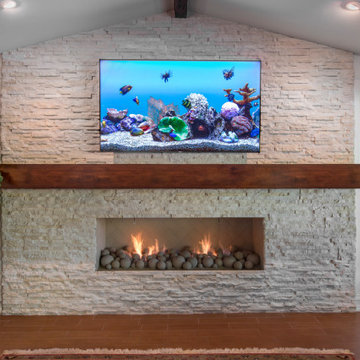
While the clients were open to suggestions from our team, they had been wanting a new fireplace for years and had a pretty good idea of what they wanted. The concept was to have a massive, show-stopping, stacked-stone wall as the focal point of the living room, complete with a chunky wooden mantel stretching across it.
The stone they chose was Eldorado European Ledge Stone in color ‘Linen,’ a close replica of an inspiration photo they provided. A perfect balance of rustic and luxury!
Final photos by www.impressia.net
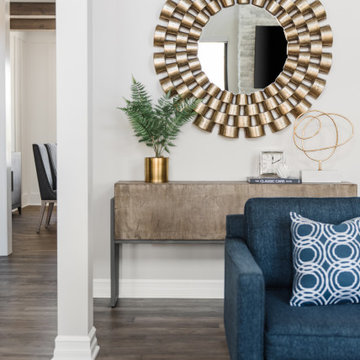
Großes, Offenes Klassisches Wohnzimmer mit grauer Wandfarbe, braunem Holzboden, Gaskamin, Kaminumrandung aus gestapelten Steinen, TV-Wand, gewölbter Decke und braunem Boden in Chicago
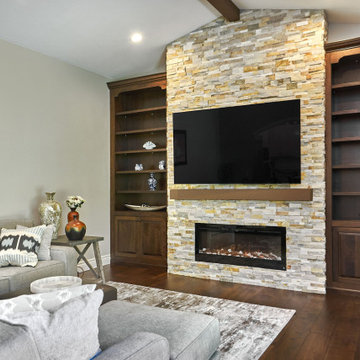
Großes, Offenes Klassisches Wohnzimmer mit grauer Wandfarbe, dunklem Holzboden, Kamin, Kaminumrandung aus gestapelten Steinen, TV-Wand, braunem Boden und gewölbter Decke in San Francisco
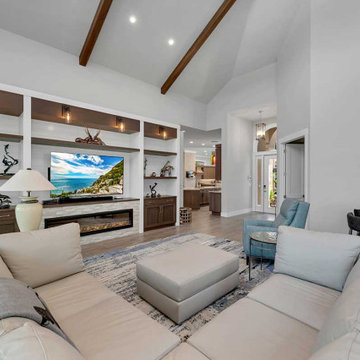
This living room has plenty of built-in storage and a contemporary fireplace.
Großes, Offenes Modernes Wohnzimmer mit grauer Wandfarbe, Porzellan-Bodenfliesen, Gaskamin, Kaminumrandung aus gestapelten Steinen, TV-Wand, beigem Boden und freigelegten Dachbalken in Miami
Großes, Offenes Modernes Wohnzimmer mit grauer Wandfarbe, Porzellan-Bodenfliesen, Gaskamin, Kaminumrandung aus gestapelten Steinen, TV-Wand, beigem Boden und freigelegten Dachbalken in Miami
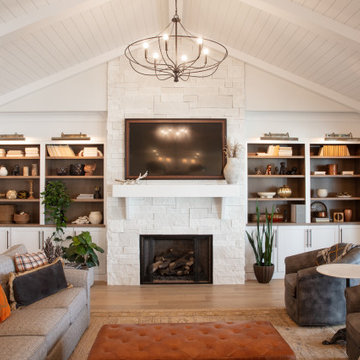
Large family room with vaulted ceiling. White cabinetry flanks the fireplace with a finished rift cut oak interior and matching rift cut oak tops.
Großes, Offenes Klassisches Wohnzimmer mit Kamin, Kaminumrandung aus gestapelten Steinen, TV-Wand und Holzdielendecke in Sonstige
Großes, Offenes Klassisches Wohnzimmer mit Kamin, Kaminumrandung aus gestapelten Steinen, TV-Wand und Holzdielendecke in Sonstige
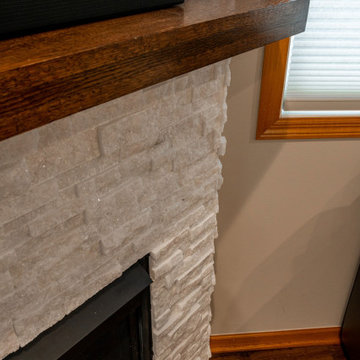
These clients (who were referred by their realtor) are lucky enough to escape the brutal Minnesota winters. They trusted the PID team to remodel their home with Landmark Remodeling while they were away enjoying the sun and escaping the pains of remodeling... dust, noise, so many boxes.
The clients wanted to update without a major remodel. They also wanted to keep some of the warm golden oak in their space...something we are not used to!
We laded on painting the cabinetry, new counters, new back splash, lighting, and floors.
We also refaced the corner fireplace in the living room with a natural stacked stone and mantle.
The powder bath got a little facelift too and convinced another victim... we mean the client that wallpaper was a must.
Große Wohnzimmer mit Kaminumrandung aus gestapelten Steinen Ideen und Design
8