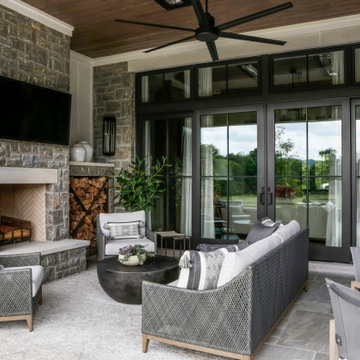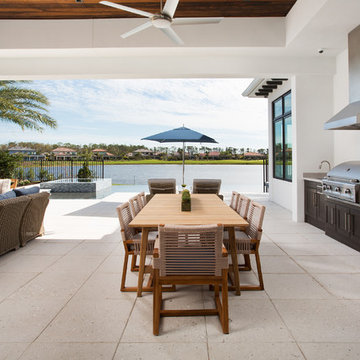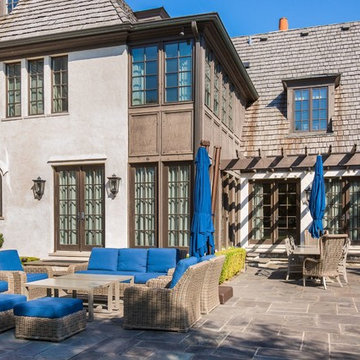Großer Beiger Patio Ideen und Design
Suche verfeinern:
Budget
Sortieren nach:Heute beliebt
61 – 80 von 934 Fotos
1 von 3
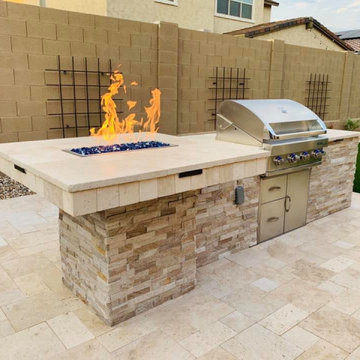
This is a dynamic picture of a barbeque island and travertine paver installation in Chandler, AZ. You can clearly see the rough-hew of the island’s stonework. Each of the pieces in this construction contains a different type of pattern. This not only provides a barbeque island that is wonderfully textured, but it also means that this island is a one of a kind. The travertine pavers are an excellent choice for this area since travertine stays cool and provides a non-slip textured surface. The mottled appearance of the pavers creates another unique pattern which ties in with the barbeque island.
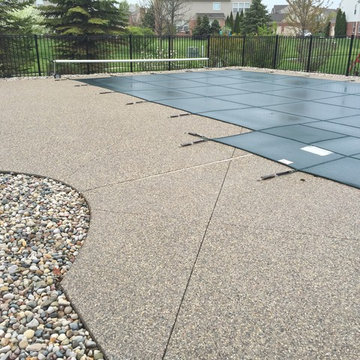
Exposed Aggregate Patio's Require Regular Maintenance Pressure Washing & Sealing Once Every 2-3 Years.
Großer Patio hinter dem Haus in Detroit
Großer Patio hinter dem Haus in Detroit
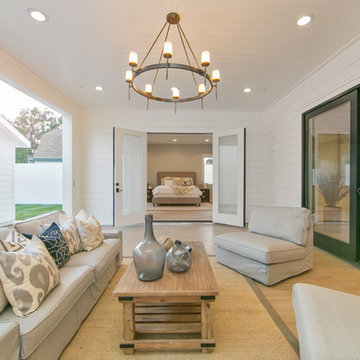
Ryan Galvin at ryangarvinphotography.com
This is a ground up custom home build in eastside Costa Mesa across street from Newport Beach in 2014. It features 10 feet ceiling, Subzero, Wolf appliances, Restoration Hardware lighting fixture, Altman plumbing fixture, Emtek hardware, European hard wood windows, wood windows. The California room is so designed to be part of the great room as well as part of the master suite.
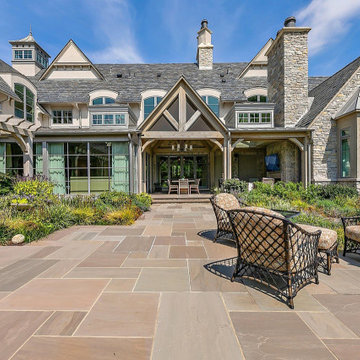
Low-profile planting pockets soften the crisp patio lines and help define the spaces.
Große Klassische Pergola hinter dem Haus mit Feuerstelle und Natursteinplatten in Chicago
Große Klassische Pergola hinter dem Haus mit Feuerstelle und Natursteinplatten in Chicago
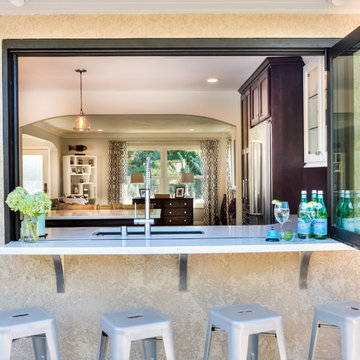
Brian Cole Photography
Jamie Smugeresky Design
Mr. Cabinet Care
Großer, Unbedeckter Moderner Patio hinter dem Haus mit Betonboden in Orange County
Großer, Unbedeckter Moderner Patio hinter dem Haus mit Betonboden in Orange County
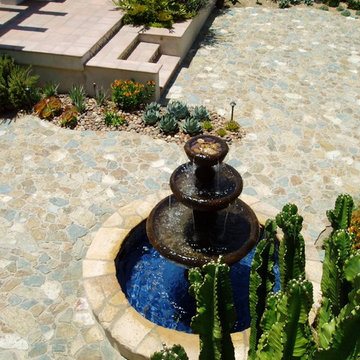
This collaboration with Don Looney architect, incorporated the design build company from start to finish, RSF rubble stone in courtyard, succulents, a large old Oak tree was imported and the Lilian rice architecture was renovated and updated.
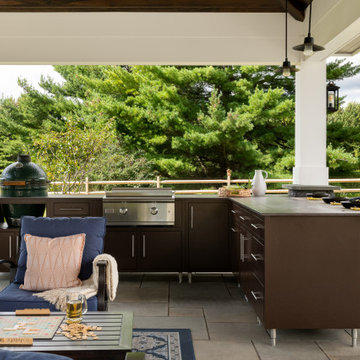
Citing its durability, Dekton countertops were chosen for the outdoor kitchen.
Großer Klassischer Patio hinter dem Haus mit Natursteinplatten, Gazebo und Grillplatz in Burlington
Großer Klassischer Patio hinter dem Haus mit Natursteinplatten, Gazebo und Grillplatz in Burlington
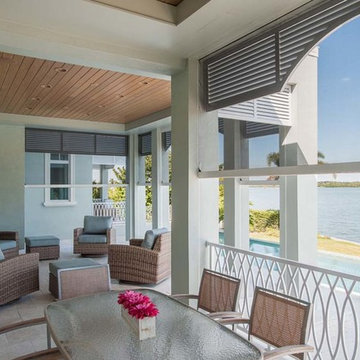
North Redington Beach residence displaying partially rolled-down screen walls in outdoor Living area.
Überdachter, Großer Maritimer Patio hinter dem Haus mit Natursteinplatten in Sonstige
Überdachter, Großer Maritimer Patio hinter dem Haus mit Natursteinplatten in Sonstige
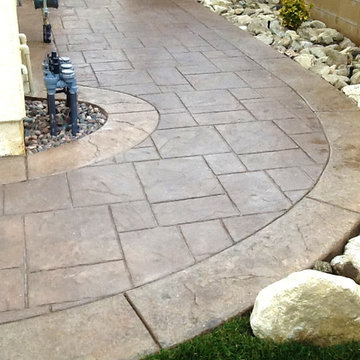
Creation Builders Inc
Großer, Unbedeckter Klassischer Patio hinter dem Haus mit Feuerstelle und Betonboden in Los Angeles
Großer, Unbedeckter Klassischer Patio hinter dem Haus mit Feuerstelle und Betonboden in Los Angeles
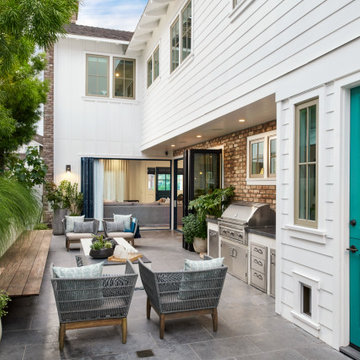
Großer, Unbedeckter Maritimer Patio hinter dem Haus mit Stempelbeton und Grillplatz in Orange County
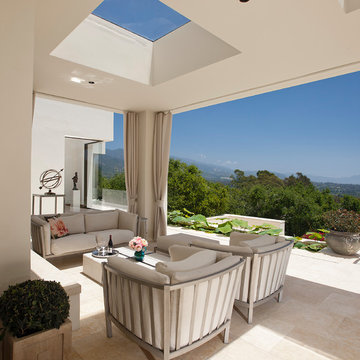
Jim Bartsch
Großer, Überdachter Mediterraner Patio hinter dem Haus mit Kübelpflanzen in Santa Barbara
Großer, Überdachter Mediterraner Patio hinter dem Haus mit Kübelpflanzen in Santa Barbara
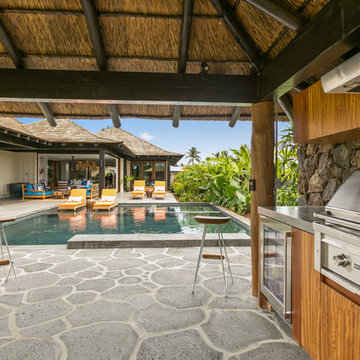
The great room flows onto the large lanai through pocketing glass doors creating a seamless indoor outdoor experience. On the lanai teak daybeds imported from Bali face each other with custom blue covers and throw pillows in blue with coral motifs, the rectangular pool is complete with an aqua lounge, built-in spa, and a swim up bar at the outdoor BBQ. The flooring is a gray ceramic tile, the pool coping is natural puka pavers, The house a combination of traditional plantation style seen in the white board and batten walls, with a modern twist seen in the wood framed glass doors, thick square exposed tails and ebony stained square posts supporting the overhangs.
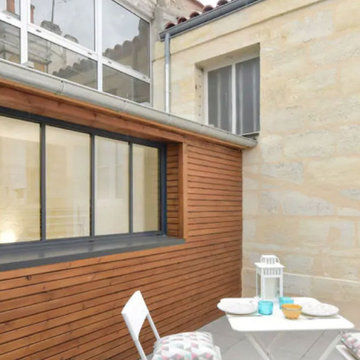
En 2019, Sebastien et Caroline ont décidé de partir de Paris pour plusieurs raisons. La première est économique. Avec deux enfants dont un en bas âge, ils cherchèrent en effet à s’agrandir et furent vite contraint d’envisager la banlieue, tant les prix dans la metropole étaient élevés. En outre, ils commençaient à vouloir rechercher le calme, la tranquillité, ce que Paris a de plus en plus de mal à offrir ! Ainsi, après une étude comparative, ils ont opté pour l’achat d’un superbe loft à Saint-Ouen, ville dynamique abritant de plus en plus d'ex-parisiens.
Dans leur projet de rénovation, afin de conserver l’esprit « loft », Sebastien et Caroline ont fait appel à Hopen pour les conseiller sur le type de menuiseries à sélectionner.
Lors de l’entretien, ils nous ont clairement exposé leur objectif : Mettre en valeur ces grandes ouvertures !
Nous avons immédiatement présenté au couple notre gamme de couleur de baies coulissantes ALU, gage d’un esthétisme certain et d’un confort thermique absolu. Après quelques jours de réflexion, Sebastien et Caroline et sélectionné le RAL noir et gris, qui, selon eux, mettrait en valeur le lambris extérieur et les peintures chaudes des pièces de vie.
Le résultat fut probant. Le cachet apporté par ces baies et fenêtres coulissantes était au rendez-vous, ainsi que l’esprit « loft » recherché par le couple.
Nous avons demandé à Sebastien et Caroline de définir HOPEN en 3 mots, voilà ce qu’ils ont répondu : « Ponctuel, professionnel, sérieux »
Descriptif technique des ouvrants installés :
2 baies coulissantes 2 vantaux double vitrage ALU RAL noir et gris
1 fenêtre coulissante 4 vantaux double vitrage ALU RAL noir et gris
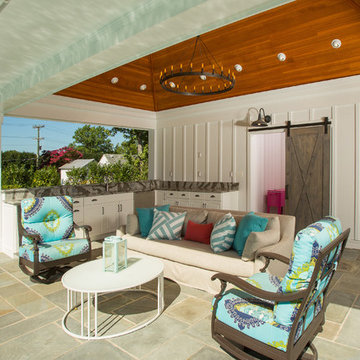
The clients wanted a small, simple pool house to compliment their historic farmhouse and provide abundant capabilities for outdoor entertaining. They settled on a small, open structure with a vaulted cedar ceiling and task/ambient lighting. An outdoor kitchen, a covered seating area, a storage/changing room and an all-weather Azek pergola with party-lighting were included. A structural retaining wall was needed to provide level ground for both the in-ground pool and pool house, along with strategically planted ornamental grasses for privacy. The green standing seam roof, sliding barn door, board & batten siding and period-correct trim all mirror details from the residence and detached barn.

Großer, Unbedeckter Klassischer Patio hinter dem Haus mit Natursteinplatten und Grillplatz in Chicago
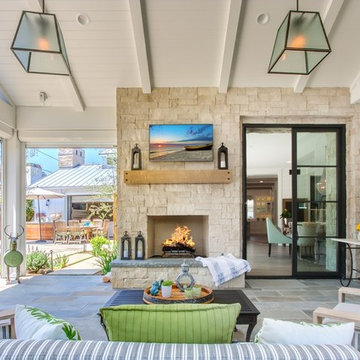
interior designer: Kathryn Smith
Großer, Überdachter Landhaus Patio hinter dem Haus mit Feuerstelle und Natursteinplatten in Orange County
Großer, Überdachter Landhaus Patio hinter dem Haus mit Feuerstelle und Natursteinplatten in Orange County
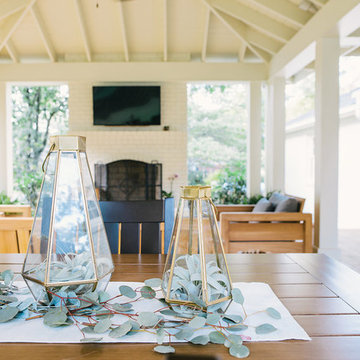
PHoto: Mountainside Photography w/ Stacey Allen
Großer, Überdachter Klassischer Patio hinter dem Haus mit Outdoor-Küche in Birmingham
Großer, Überdachter Klassischer Patio hinter dem Haus mit Outdoor-Küche in Birmingham
Großer Beiger Patio Ideen und Design
4
