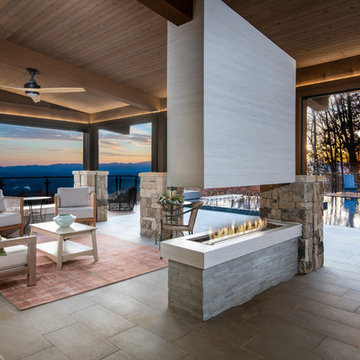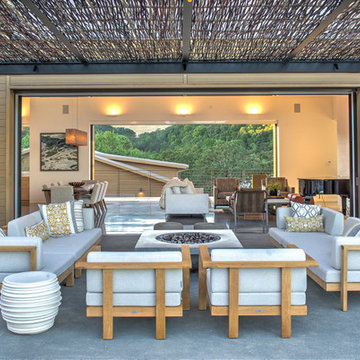Großer Brauner Patio Ideen und Design
Suche verfeinern:
Budget
Sortieren nach:Heute beliebt
81 – 100 von 7.710 Fotos
1 von 3
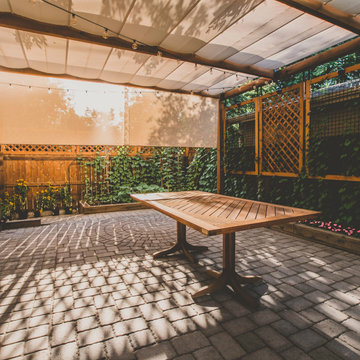
“I am so pleased with all that you did in terms of design and execution.” // Dr. Charles Dinarello
•
Our client, Charles, envisioned a festive space for everyday use as well as larger parties, and through our design and attention to detail, we brought his vision to life and exceeded his expectations. The Campiello is a continuation and reincarnation of last summer’s party pavilion which abarnai constructed to cover and compliment the custom built IL-1beta table, a personalized birthday gift and centerpiece for the big celebration. The fresh new design includes; cedar timbers, Roman shades and retractable vertical shades, a patio extension, exquisite lighting, and custom trellises.
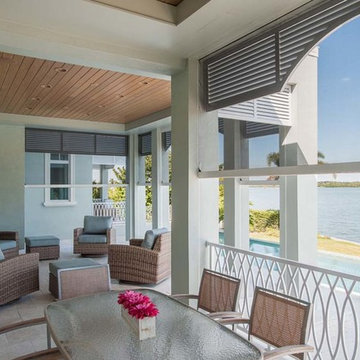
North Redington Beach residence displaying partially rolled-down screen walls in outdoor Living area.
Überdachter, Großer Maritimer Patio hinter dem Haus mit Natursteinplatten in Sonstige
Überdachter, Großer Maritimer Patio hinter dem Haus mit Natursteinplatten in Sonstige
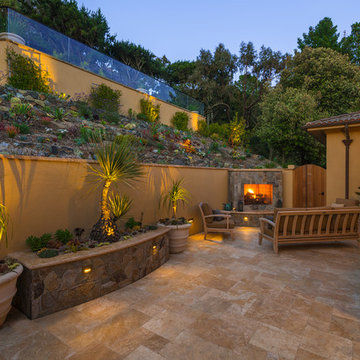
Großer Mediterraner Patio hinter dem Haus mit Feuerstelle und Natursteinplatten in San Francisco
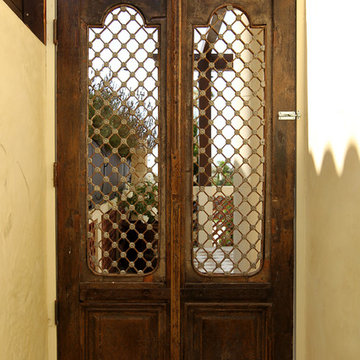
wall hung succulents
Großer, Unbedeckter Mediterraner Patio im Innenhof mit Feuerstelle und Betonplatten in Los Angeles
Großer, Unbedeckter Mediterraner Patio im Innenhof mit Feuerstelle und Betonplatten in Los Angeles
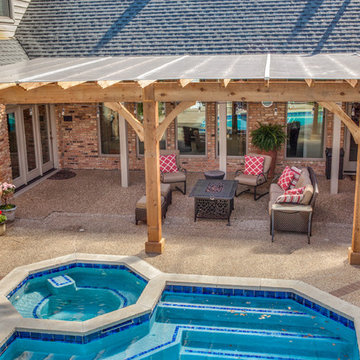
This homeowner was tired of Texas heat and thunderstorms pushing them indoors. They solved the problem by adding a Polygal covered pergola.
Große Pergola hinter dem Haus in Austin
Große Pergola hinter dem Haus in Austin
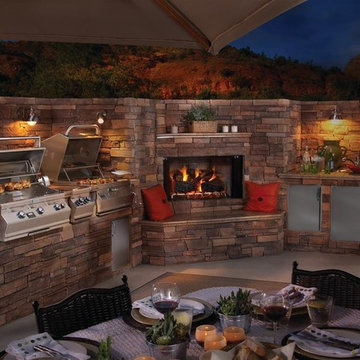
Großer, Unbedeckter Uriger Patio hinter dem Haus mit Outdoor-Küche und Betonplatten in Phoenix
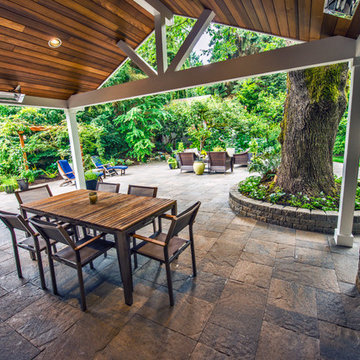
Ready for family fun, this outdoor living area was designed to showcase the natural greenery of the Pacific Northwest around planned areas for relaxation, outdoor dining and entertainment. It was built using Mutual Material Columbia Slate patio stone and RomanStack retaining wall block for the tree ring.
The well-design backyard also features outdoor entertaining under a covered area, as the patio extends into an outdoor dining room. The outdoor dining area features a built-in food serving station, finished with a thin stone veneer of Cultured Stone Country Ledgestone in the color Umber Creek.
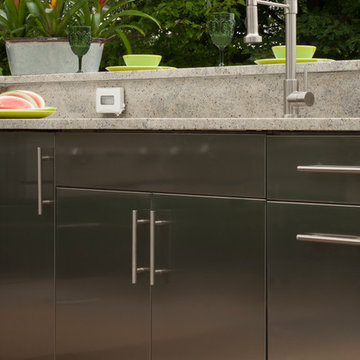
Großer Klassischer Patio hinter dem Haus mit Outdoor-Küche, Markisen und Betonboden in New York
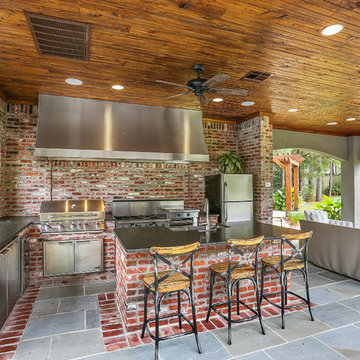
This outdoor kitchen is an entertainer's dream! This client wanted a large outdoor kitchen where they had the capability to cook an entire meal for their entire extended family. As a result this kitchen features a large 48" grill, full-size refrigerator, double sink with garbage disposal, ample storage, 60" commercial grade stove and oven, and a massive 10 foot industrial vent hood.
As an avid LSU Football fan, this client wanted a specially designed outdoor entertainment system, complete with multiple televisions, outdoor speakers, and a subwoofer in order to enjoy the game from anywhere in their outdoor space.
Another feature that this client desired was an area to hang their outdoor porch swing. Tucked away among the landscaping is a natural stone patio, complete with a Cypress arbor and antique sugar kettle.
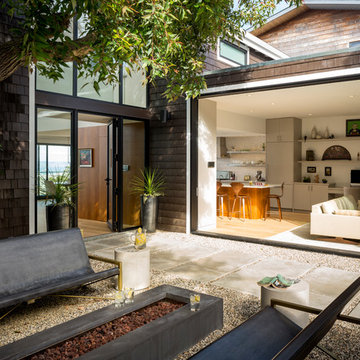
Photo ©Scott Hargis Photo
Großer, Unbedeckter Moderner Patio hinter dem Haus mit Feuerstelle und Betonplatten in San Francisco
Großer, Unbedeckter Moderner Patio hinter dem Haus mit Feuerstelle und Betonplatten in San Francisco
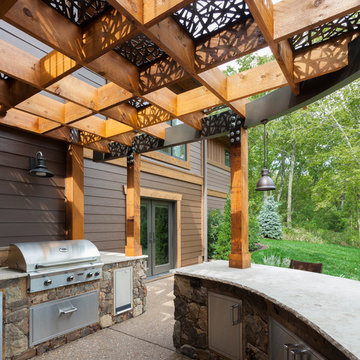
Several beautiful features make this jacuzzi spa and swimming pool inviting for family and guests. The spa cantilevers over the pool . There is a four foot infinity edge water feature pouring into the pool. A lazy river water feature made out of moss boulders also falls over the pool's edge adding a pleasant, natural running water sound to the surroundings. The pool deck is exposed aggregate. Seat bench walls and the exterior of the hot tub made of moss rock veneer and capped with flagstone. The coping was custom fabricated on site out of flagstone. Retaining walls were installed to border the softscape pictured. We also installed an outdoor kitchen and pergola next to the home.
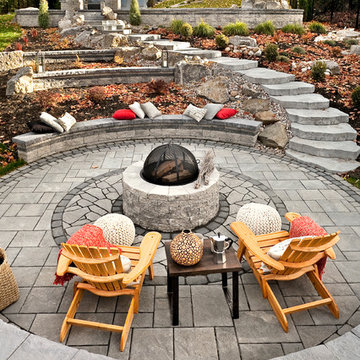
Traditional Style Fire Feature - Techo-Bloc's Valencia Fire Pit.
Großer Moderner Patio hinter dem Haus mit Feuerstelle und Betonplatten in Charlotte
Großer Moderner Patio hinter dem Haus mit Feuerstelle und Betonplatten in Charlotte
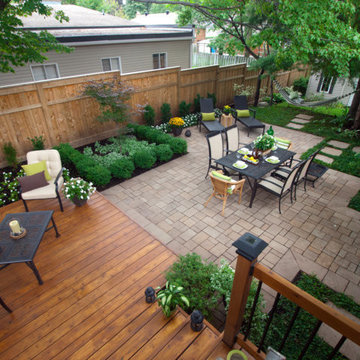
Großer, Unbedeckter Klassischer Patio hinter dem Haus mit Pflastersteinen und Feuerstelle in Montreal
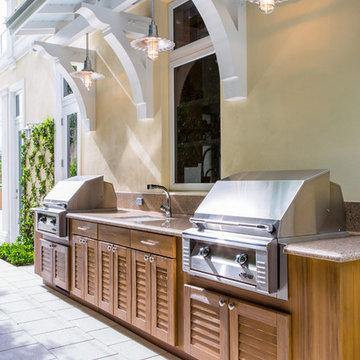
I have received many inquiries regarding this cabinetry. While the product was beautiful, I cannot recommend the company that supplied it.
Custom summer kitchen. The cabinetry is not actual teak, but a man made composite product specially designed to hold up in the Florida elements.
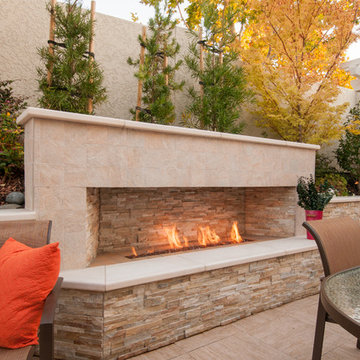
Contemporary outdoor fireplace, retaining walls, pergola, tile patio, planting and more.
Tom Minczeski photographer
Große, Geflieste Moderne Pergola hinter dem Haus mit Feuerstelle in San Francisco
Große, Geflieste Moderne Pergola hinter dem Haus mit Feuerstelle in San Francisco
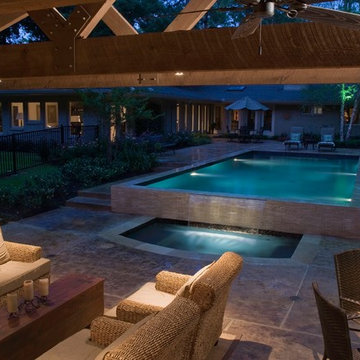
We were contacted by a family named Pesek who lived near Memorial Drive on the West side of Houston. They lived in a stately home built in the late 1950’s. Many years back, they had contracted a local pool company to install an old lagoon-style pool, which they had since grown tired of. When they initially called us, they wanted to know if we could build them an outdoor room at the far end of the swimming pool. We scheduled a free consultation at a time convenient to them, and we drove out to their residence to take a look at the property.
After a quick survey of the back yard, rear of the home, and the swimming pool, we determined that building an outdoor room as an addition to their existing landscaping design would not bring them the results they expected. The pool was visibly dated with an early “70’s” look, which not only clashed with the late 50’s style of home architecture, but guaranteed an even greater clash with any modern-style outdoor room we constructed. Luckily for the Peseks, we offered an even better landscaping plan than the one they had hoped for.
We proposed the construction of a new outdoor room and an entirely new swimming pool. Both of these new structures would be built around the classical geometry of proportional right angles. This would allow a very modern design to compliment an older home, because basic geometric patterns are universal in many architectural designs used throughout history. In this case, both the swimming pool and the outdoor rooms were designed as interrelated quadrilateral forms with proportional right angles that created the illusion of lengthened distance and a sense of Classical elegance. This proved a perfect complement to a house that had originally been built as a symbolic emblem of a simpler, more rugged and absolute era.
Though reminiscent of classical design and complimentary to the conservative design of the home, the interior of the outdoor room was ultra-modern in its array of comfort and convenience. The Peseks felt this would be a great place to hold birthday parties for their child. With this new outdoor room, the Peseks could take the party outside at any time of day or night, and at any time of year. We also built the structure to be fully functional as an outdoor kitchen as well as an outdoor entertainment area. There was a smoker, a refrigerator, an ice maker, and a water heater—all intended to eliminate any need to return to the house once the party began. Seating and entertainment systems were also added to provide state of the art fun for adults and children alike. We installed a flat-screen plasma TV, and we wired it for cable.
The swimming pool was built between the outdoor room and the rear entrance to the house. We got rid of the old lagoon-pool design which geometrically clashed with the right angles of the house and outdoor room. We then had a completely new pool built, in the shape of a rectangle, with a rather innovative coping design.
We showcased the pool with a coping that rose perpendicular to the ground out of the stone patio surface. This reinforced our blend of contemporary look with classical right angles. We saved the client an enormous amount of money on travertine by setting the coping so that it does not overhang with the tile. Because the ground between the house and the outdoor room gradually dropped in grade, we used the natural slope of the ground to create another perpendicular right angle at the end of the pool. Here, we installed a waterfall which spilled over into a heated spa. Although the spa was fed from within itself, it was built to look as though water was coming from within the pool.
The ultimate result of all of this is a new sense of visual “ebb and flow,” so to speak. When Mr. Pesek sits in his couch facing his house, the earth appears to rise up first into an illuminated pool which leads the way up the steps to his home. When he sits in his spa facing the other direction, the earth rises up like a doorway to his outdoor room, where he can comfortably relax in the water while he watches TV. For more the 20 years Exterior Worlds has specialized in servicing many of Houston's fine neighborhoods.
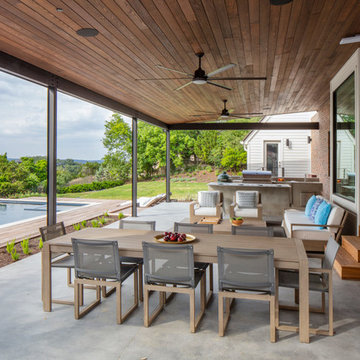
The must-haves were a space that felt integrated with the home’s interior renovations, which provided a cook zone, living space, and a pool big enough to play water games. And of course, some much needed sun protection. Before, the original two decks were constructed to take in the view, one on top of the other off the back of the house. The 2nd story deck opened directly off the master bedroom. But these clients didn’t really use their bedroom as living space; they didn’t hang out on the deck either. Crucially though, the decks were way too tall and shallow; the sun could easily reach the sitting at most times of day, heating the space to uncomfortable temperatures.
photography by Tre Dunham 2018
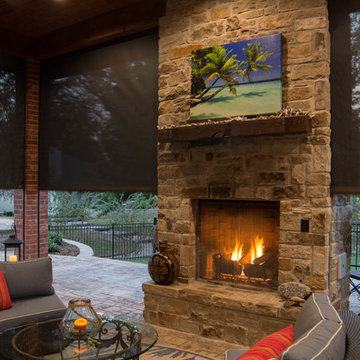
Ann Sherman
Großer, Überdachter Rustikaler Patio hinter dem Haus mit Feuerstelle und Betonboden in Oklahoma City
Großer, Überdachter Rustikaler Patio hinter dem Haus mit Feuerstelle und Betonboden in Oklahoma City
Großer Brauner Patio Ideen und Design
5
