Großer Eingang mit brauner Haustür Ideen und Design
Suche verfeinern:
Budget
Sortieren nach:Heute beliebt
1 – 20 von 1.010 Fotos
1 von 3
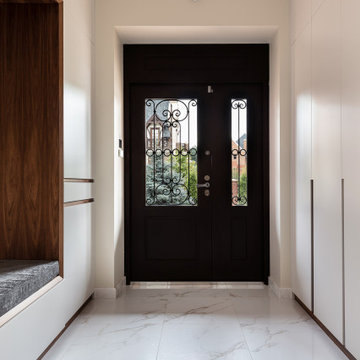
Große Moderne Haustür mit beiger Wandfarbe, Porzellan-Bodenfliesen, Doppeltür, brauner Haustür und weißem Boden in Sankt Petersburg

Mediterranean retreat perched above a golf course overlooking the ocean.
Großes Mediterranes Foyer mit beiger Wandfarbe, Keramikboden, Doppeltür, brauner Haustür und beigem Boden in San Francisco
Großes Mediterranes Foyer mit beiger Wandfarbe, Keramikboden, Doppeltür, brauner Haustür und beigem Boden in San Francisco
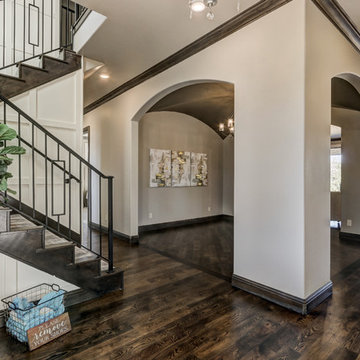
The entry overlooks the formal dining room with groin ceiling.
Große Klassische Haustür mit beiger Wandfarbe, braunem Holzboden, Doppeltür, brauner Haustür und braunem Boden in Oklahoma City
Große Klassische Haustür mit beiger Wandfarbe, braunem Holzboden, Doppeltür, brauner Haustür und braunem Boden in Oklahoma City
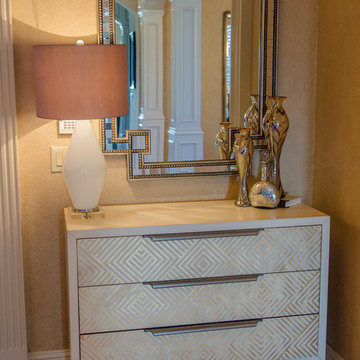
From the white wood to custom gold painted fronts, this entry chest has so much character. We also added a shaped mirror for interest and a place to give yourself a quick once over before leaving the house.

Contemporary wood doors, some feature custom ironwork, custom art glass, walnut panels and Rocky Mountain Hardware
Große Moderne Haustür mit brauner Wandfarbe, Schieferboden, Einzeltür und brauner Haustür in Charlotte
Große Moderne Haustür mit brauner Wandfarbe, Schieferboden, Einzeltür und brauner Haustür in Charlotte
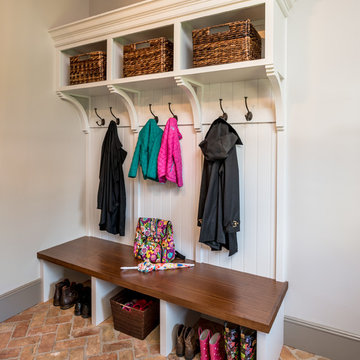
Angle Eye Photography
Großer Klassischer Eingang mit Stauraum, grauer Wandfarbe, Backsteinboden, Einzeltür, brauner Haustür und rotem Boden in Wilmington
Großer Klassischer Eingang mit Stauraum, grauer Wandfarbe, Backsteinboden, Einzeltür, brauner Haustür und rotem Boden in Wilmington

We revived this Vintage Charmer w/ modern updates. SWG did the siding on this home a little over 30 years ago and were thrilled to work with the new homeowners on a renovation.
Removed old vinyl siding and replaced with James Hardie Fiber Cement siding and Wood Cedar Shakes (stained) on Gable. We installed James Hardie Window Trim, Soffit, Fascia and Frieze Boards. We updated the Front Porch with new Wood Beam Board, Trim Boards, Ceiling and Lighting. Also, installed Roof Shingles at the Gable end, where there used to be siding to reinstate the roofline. Lastly, installed new Marvin Windows in Black exterior.
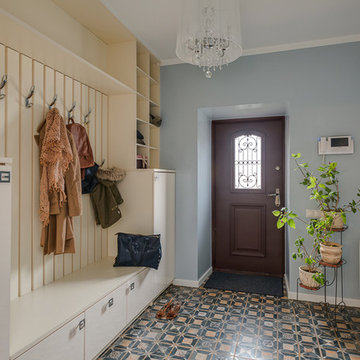
Таунхаус 350 кв.м. в Московской области - просторный и светлый дом для комфортной жизни семьи с двумя детьми, в котором есть место семейным традициям. И в котором, в то же время, для каждого члена семьи и гостя этого дома найдется свой уединенный уголок. Дизайнер Алена Николаева

With enormous rectangular beams and round log posts, the Spanish Peaks House is a spectacular study in contrasts. Even the exterior—with horizontal log slab siding and vertical wood paneling—mixes textures and styles beautifully. An outdoor rock fireplace, built-in stone grill and ample seating enable the owners to make the most of the mountain-top setting.
Inside, the owners relied on Blue Ribbon Builders to capture the natural feel of the home’s surroundings. A massive boulder makes up the hearth in the great room, and provides ideal fireside seating. A custom-made stone replica of Lone Peak is the backsplash in a distinctive powder room; and a giant slab of granite adds the finishing touch to the home’s enviable wood, tile and granite kitchen. In the daylight basement, brushed concrete flooring adds both texture and durability.
Roger Wade
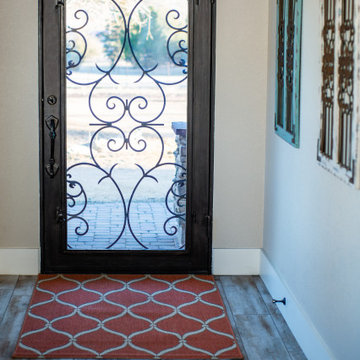
The entry was pushed out and the original entry area enclosed. Since there was a higher-than-normal header, a custom, oversized wrought iron door was fabricated. The eyebrow arch and iron scroll work is replicated in the decor as well as hall entry-way.
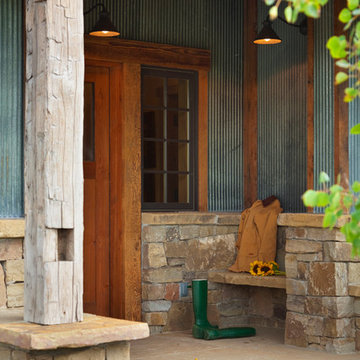
Entry Way
Große Landhausstil Haustür mit Einzeltür und brauner Haustür in Sonstige
Große Landhausstil Haustür mit Einzeltür und brauner Haustür in Sonstige

This charming 2-story craftsman style home includes a welcoming front porch, lofty 10’ ceilings, a 2-car front load garage, and two additional bedrooms and a loft on the 2nd level. To the front of the home is a convenient dining room the ceiling is accented by a decorative beam detail. Stylish hardwood flooring extends to the main living areas. The kitchen opens to the breakfast area and includes quartz countertops with tile backsplash, crown molding, and attractive cabinetry. The great room includes a cozy 2 story gas fireplace featuring stone surround and box beam mantel. The sunny great room also provides sliding glass door access to the screened in deck. The owner’s suite with elegant tray ceiling includes a private bathroom with double bowl vanity, 5’ tile shower, and oversized closet.

Großes Mediterranes Foyer mit weißer Wandfarbe, Travertin, Einzeltür, brauner Haustür und beigem Boden in Houston
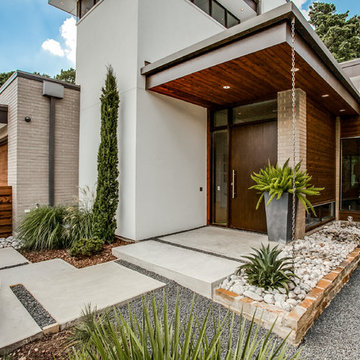
Chantilly Court Project, Greico Modern Homes
Special Thanks to: Staz-On Roofing & Zetley Distributors
Große Moderne Haustür mit Betonboden, Einzeltür und brauner Haustür in Dallas
Große Moderne Haustür mit Betonboden, Einzeltür und brauner Haustür in Dallas
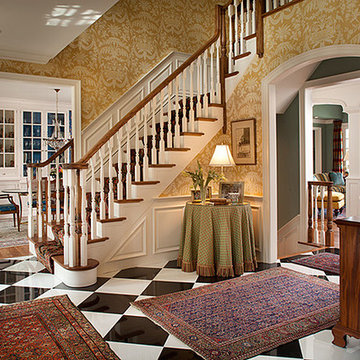
tim proctor
Große Klassische Haustür mit gelber Wandfarbe, Keramikboden, Einzeltür, brauner Haustür und buntem Boden in Philadelphia
Große Klassische Haustür mit gelber Wandfarbe, Keramikboden, Einzeltür, brauner Haustür und buntem Boden in Philadelphia
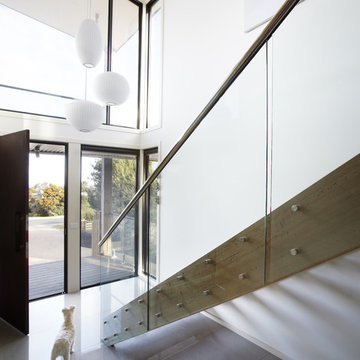
Double height ceiling offers a light flooded entrance.
Polished porcelain tiles and glass balustrades bounce the natural light around, and open timber treads enhance an airy feeling.
A trio of George Nelson pendant lights are enjoyed from both the ground and first floors.
Photography by Sam Penninger - Styling by Selena White
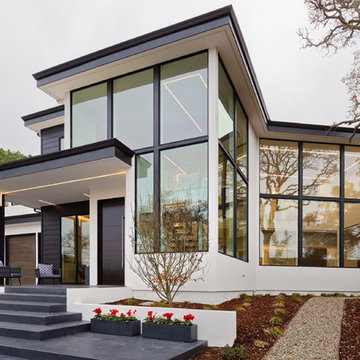
Designers: Susan Bowen & Revital Kaufman-Meron
Photos: LucidPic Photography - Rich Anderson
Große Moderne Haustür mit weißer Wandfarbe, Drehtür, hellem Holzboden, brauner Haustür und beigem Boden in San Francisco
Große Moderne Haustür mit weißer Wandfarbe, Drehtür, hellem Holzboden, brauner Haustür und beigem Boden in San Francisco
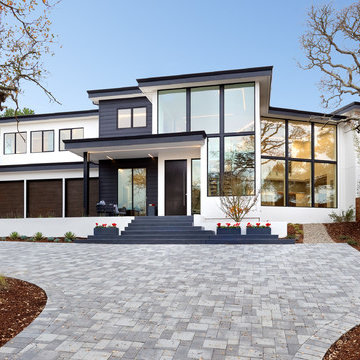
Designers: Susan Bowen & Revital Kaufman-Meron
Photos: LucidPic Photography - Rich Anderson
Große Moderne Haustür mit weißer Wandfarbe, Drehtür, hellem Holzboden, brauner Haustür und beigem Boden in San Francisco
Große Moderne Haustür mit weißer Wandfarbe, Drehtür, hellem Holzboden, brauner Haustür und beigem Boden in San Francisco
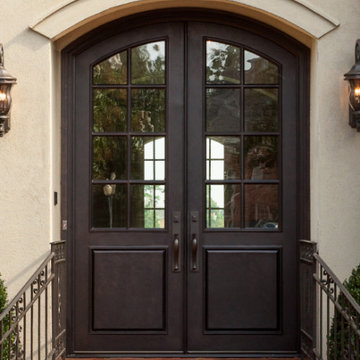
For an elevated curb appeal and home exterior, these homeowners customized a double iron door entry with traditional styling, complete with a Dark Bronze finish, insulated window panels, and handcrafted hardware.
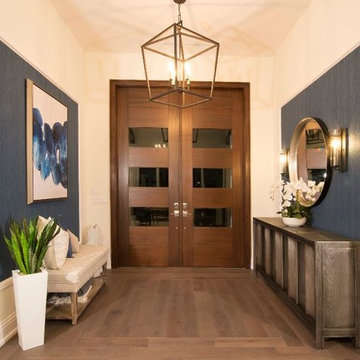
A warm contrast is provided by the dark wood flooring, against the cream colored walls. Making for a warm welcome entryway.
Großes Maritimes Foyer mit beiger Wandfarbe, braunem Holzboden, Doppeltür, brauner Haustür und braunem Boden in Miami
Großes Maritimes Foyer mit beiger Wandfarbe, braunem Holzboden, Doppeltür, brauner Haustür und braunem Boden in Miami
Großer Eingang mit brauner Haustür Ideen und Design
1