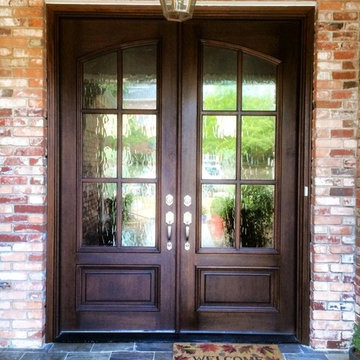Großer Eingang mit dunkler Holzhaustür Ideen und Design
Suche verfeinern:
Budget
Sortieren nach:Heute beliebt
1 – 20 von 5.021 Fotos
1 von 3
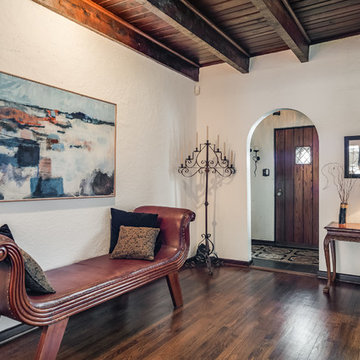
Großes Klassisches Foyer mit Einzeltür, dunkler Holzhaustür, braunem Boden, weißer Wandfarbe und dunklem Holzboden in Chicago

Lisa Carroll
Großer Landhaus Eingang mit weißer Wandfarbe, Schieferboden, Einzeltür, dunkler Holzhaustür, Korridor und blauem Boden in Atlanta
Großer Landhaus Eingang mit weißer Wandfarbe, Schieferboden, Einzeltür, dunkler Holzhaustür, Korridor und blauem Boden in Atlanta

The Balanced House was initially designed to investigate simple modular architecture which responded to the ruggedness of its Australian landscape setting.
This dictated elevating the house above natural ground through the construction of a precast concrete base to accentuate the rise and fall of the landscape. The concrete base is then complimented with the sharp lines of Linelong metal cladding and provides a deliberate contrast to the soft landscapes that surround the property.

Großes Landhausstil Foyer mit grauer Wandfarbe, braunem Holzboden, Doppeltür, dunkler Holzhaustür, braunem Boden und Wandpaneelen in Nashville

Große Moderne Haustür mit Drehtür und dunkler Holzhaustür in Los Angeles

Große Landhaus Haustür mit grauer Wandfarbe, Betonboden, Einzeltür, dunkler Holzhaustür und grauem Boden in Sonstige

Großes Maritimes Foyer mit beiger Wandfarbe, dunklem Holzboden, Doppeltür, dunkler Holzhaustür und braunem Boden in Minneapolis
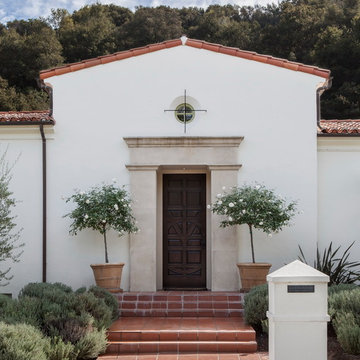
Placed on a large site with the Santa Monica Mountains Conservancy at the rear boundary, this one story residence presents a modest, composed public façade to the street while opening to the rear yard with two wings surrounding a large loggia or “outdoor living room.” With its thick walls, overhangs, and ample cross ventilation, the project demonstrates the simple idea that a building should respond carefully to its environment.
Laura Hull Photography
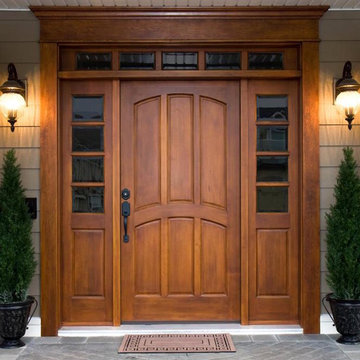
Große Klassische Haustür mit brauner Wandfarbe, Einzeltür und dunkler Holzhaustür in Sonstige

Großes Klassisches Foyer mit beiger Wandfarbe, Doppeltür, dunkler Holzhaustür, beigem Boden und Kalkstein in Orlando
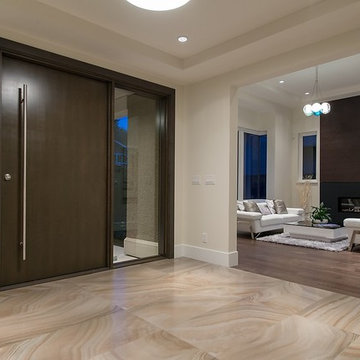
Großes Klassisches Foyer mit weißer Wandfarbe, Marmorboden, Drehtür und dunkler Holzhaustür in Phoenix
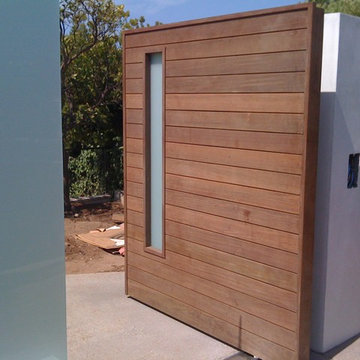
Große Moderne Haustür mit Betonboden, Drehtür und dunkler Holzhaustür in Los Angeles
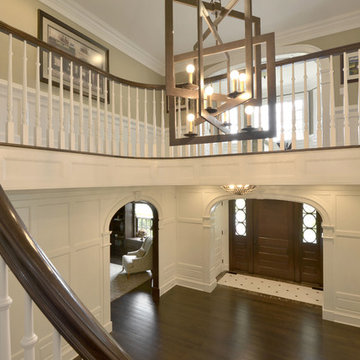
The entry was updated with wood panels to create a formal entry to the house.
Photo by: Peter Krupenye
Großes Klassisches Foyer mit weißer Wandfarbe, dunklem Holzboden, Einzeltür und dunkler Holzhaustür in New York
Großes Klassisches Foyer mit weißer Wandfarbe, dunklem Holzboden, Einzeltür und dunkler Holzhaustür in New York
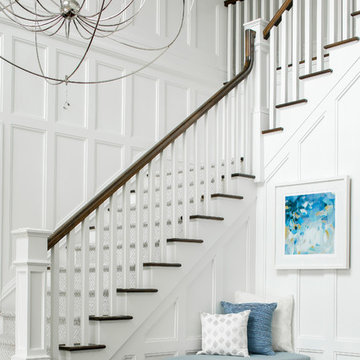
Photography: Christian Garibladi
Großes Klassisches Foyer mit weißer Wandfarbe, dunklem Holzboden, Einzeltür und dunkler Holzhaustür in New York
Großes Klassisches Foyer mit weißer Wandfarbe, dunklem Holzboden, Einzeltür und dunkler Holzhaustür in New York
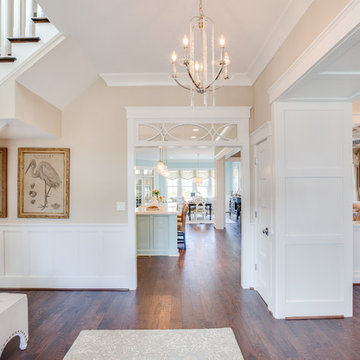
Jonathon Edwards Media
Große Maritime Haustür mit beiger Wandfarbe, dunklem Holzboden, Einzeltür und dunkler Holzhaustür in Sonstige
Große Maritime Haustür mit beiger Wandfarbe, dunklem Holzboden, Einzeltür und dunkler Holzhaustür in Sonstige
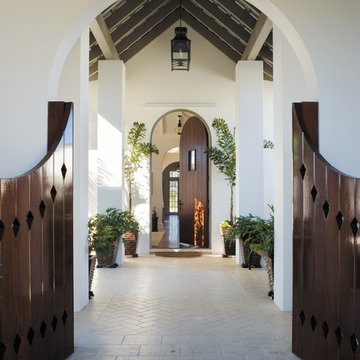
Großer Mediterraner Eingang mit Vestibül, Einzeltür, dunkler Holzhaustür, weißer Wandfarbe, Backsteinboden und beigem Boden in Miami
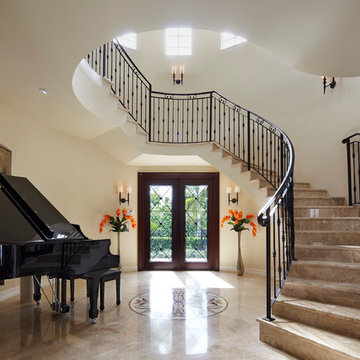
Großes Mediterranes Foyer mit weißer Wandfarbe, Marmorboden, Doppeltür und dunkler Holzhaustür in Miami
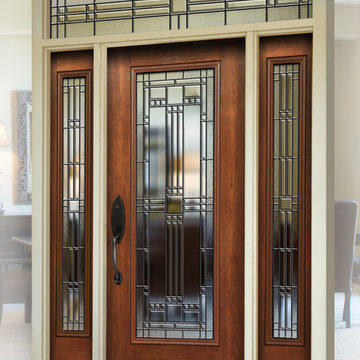
Stunning glass front door. Signet 460LEH fiberglass entry door with 160LEH Sidelites and 612/613LEH Transom. Shown in Cherry Woodgrain with Toffee stain.
Photo by ProVia.com
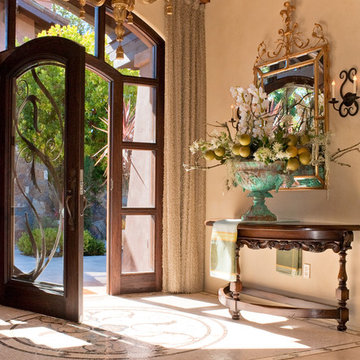
Große Mediterrane Haustür mit beiger Wandfarbe, Einzeltür, Marmorboden und dunkler Holzhaustür in Sonstige
Großer Eingang mit dunkler Holzhaustür Ideen und Design
1
