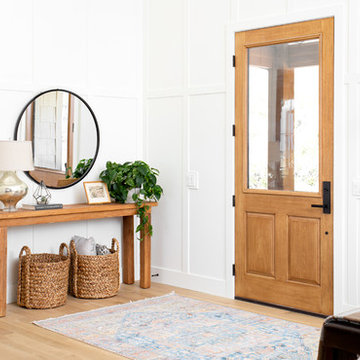Eingang
Suche verfeinern:
Budget
Sortieren nach:Heute beliebt
41 – 60 von 858 Fotos
1 von 3
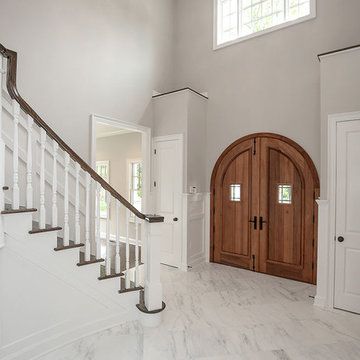
Großes Klassisches Foyer mit grauer Wandfarbe, Marmorboden, Doppeltür und heller Holzhaustür in New York
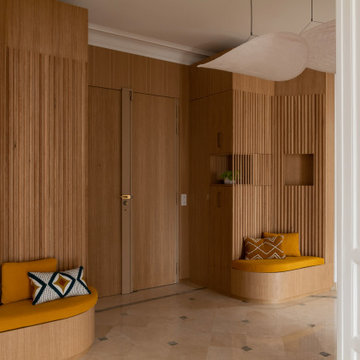
Entrée et porte revêtue de placage chêne. Meuble d’entrée multi-fonctions avec niches avec vide-poche, coulissant à chaussures, penderies, placard technique, banquettes coffre pour rangement…
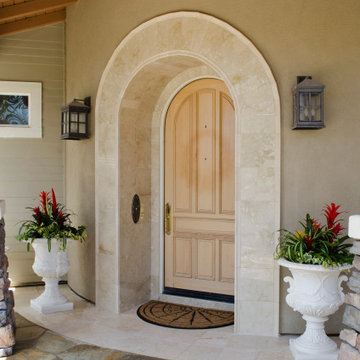
Große Mediterrane Haustür mit brauner Wandfarbe, Einzeltür, heller Holzhaustür und buntem Boden in San Diego
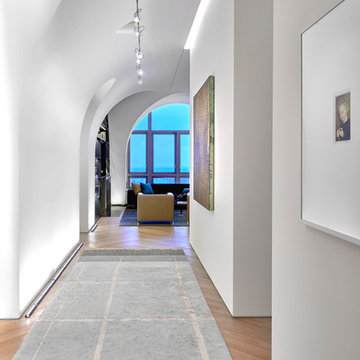
Tony Soluri
Großes Modernes Foyer mit weißer Wandfarbe, hellem Holzboden, Einzeltür und heller Holzhaustür in Chicago
Großes Modernes Foyer mit weißer Wandfarbe, hellem Holzboden, Einzeltür und heller Holzhaustür in Chicago
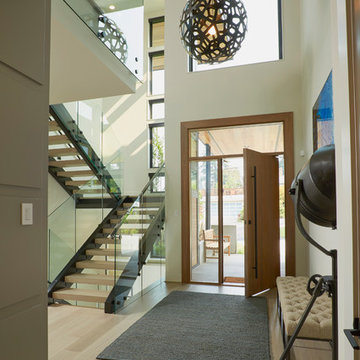
The large, natural pivot door sets the modern tone and features a large matte black handle.
Großes Modernes Foyer mit weißer Wandfarbe, hellem Holzboden, Drehtür und heller Holzhaustür in Seattle
Großes Modernes Foyer mit weißer Wandfarbe, hellem Holzboden, Drehtür und heller Holzhaustür in Seattle
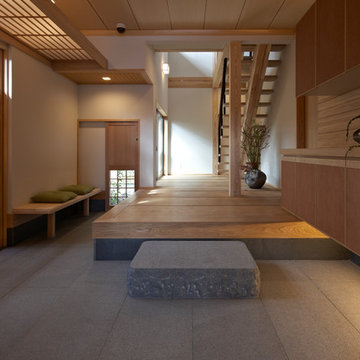
Großer Asiatischer Eingang mit Vestibül, weißer Wandfarbe, heller Holzhaustür und grauem Boden in Kyoto
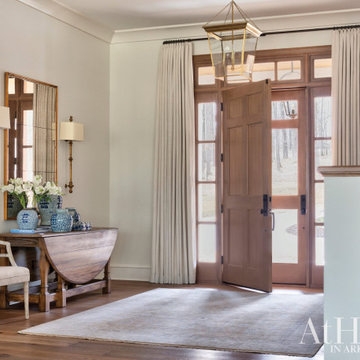
In the foyer, a wooden interior door was designed to mimic the exterior glass one so the two align perfectly, yet light can stream into the space when desired. Draperies frame the door, softening it and turning the area into more of a room rather than an entry.
................................................................................................................................................................................................................
.......................................................................................................
Design Resources:
CONTRACTOR Parkinson Building Group INTERIOR DESIGN Mona Thompson , Providence Design ACCESSORIES, BEDDING, FURNITURE, LIGHTING, MIRRORS AND WALLPAPER Providence Design APPLIANCES Metro Appliances & More ART Providence Design and Tanya Sweetin CABINETRY Duke Custom Cabinetry COUNTERTOPS Triton Stone Group OUTDOOR FURNISHINGS Antique Brick PAINT Benjamin Moore and Sherwin Williams PAINTING (DECORATIVE) Phinality Design RUGS Hadidi Rug Gallery and ProSource of Little Rock TILE ProSource of Little Rock WINDOWS Lumber One Home Center WINDOW COVERINGS Mountjoy’s Custom Draperies
PHOTOGRAPHY Rett Peek

Having lived in England and now Canada, these clients wanted to inject some personality and extra space for their young family into their 70’s, two storey home. I was brought in to help with the extension of their front foyer, reconfiguration of their powder room and mudroom.
We opted for some rich blue color for their front entry walls and closet, which reminded them of English pubs and sea shores they have visited. The floor tile was also a node to some classic elements. When it came to injecting some fun into the space, we opted for graphic wallpaper in the bathroom.

Luxurious modern take on a traditional white Italian villa. An entry with a silver domed ceiling, painted moldings in patterns on the walls and mosaic marble flooring create a luxe foyer. Into the formal living room, cool polished Crema Marfil marble tiles contrast with honed carved limestone fireplaces throughout the home, including the outdoor loggia. Ceilings are coffered with white painted
crown moldings and beams, or planked, and the dining room has a mirrored ceiling. Bathrooms are white marble tiles and counters, with dark rich wood stains or white painted. The hallway leading into the master bedroom is designed with barrel vaulted ceilings and arched paneled wood stained doors. The master bath and vestibule floor is covered with a carpet of patterned mosaic marbles, and the interior doors to the large walk in master closets are made with leaded glass to let in the light. The master bedroom has dark walnut planked flooring, and a white painted fireplace surround with a white marble hearth.
The kitchen features white marbles and white ceramic tile backsplash, white painted cabinetry and a dark stained island with carved molding legs. Next to the kitchen, the bar in the family room has terra cotta colored marble on the backsplash and counter over dark walnut cabinets. Wrought iron staircase leading to the more modern media/family room upstairs.
Project Location: North Ranch, Westlake, California. Remodel designed by Maraya Interior Design. From their beautiful resort town of Ojai, they serve clients in Montecito, Hope Ranch, Malibu, Westlake and Calabasas, across the tri-county areas of Santa Barbara, Ventura and Los Angeles, south to Hidden Hills- north through Solvang and more.
Creamy white glass cabinetry and seat at the bottom of a stairwell. Green Slate floor, this is a Cape Cod home on the California ocean front.
Stan Tenpenny, contractor,
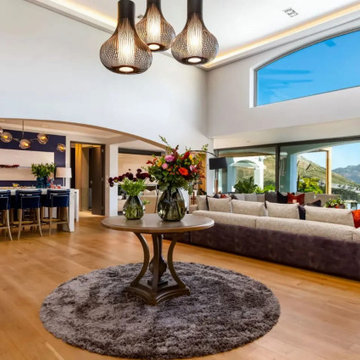
Once you step into the entrance at our Ruyteplaats project, you are immediately drawn towards the sprawling views across Hout Bay and the ocean below.
Cheryl wanted this space to feel warm and inviting, pulling you in towards the areas that lie beyond, by designing bespoke items with lots of rich woods, texture and a colour palette of Neutrals, Deep Blue Jewel tones and rich Tans.
The double volume entrance area called for bold light fittings in the form of 3 x Black pendants which hang at various heights, never detracting from the views ahead.
A gorgeous, round, bespoke flower table with hand carved detailing on the base, holds hand blown glass vases with a colourful array of fresh flowers, which welcomes one and causes one to pause here and take a breath, before taking in the rest of the open plan space.
Two bespoke custom designed consol tables flank the striking front door.
Cheryl loves layering with textures to create depth, and the wall paper used on these walls have just the right amount of tactility to add more interest.
Plants in wicker baskets gives life to any space, and the custom designed screen behind the plants seperate the Library from the Entrance Hall, giving the Library a bit of privacy but still allowing maximum light in this space.
It’s all in the details, always and in all ways.
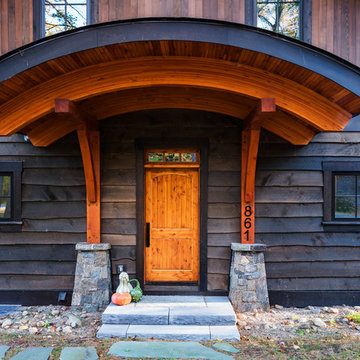
Elizabeth Haynes
Große Urige Haustür mit weißer Wandfarbe, hellem Holzboden, Einzeltür, heller Holzhaustür und beigem Boden in New York
Große Urige Haustür mit weißer Wandfarbe, hellem Holzboden, Einzeltür, heller Holzhaustür und beigem Boden in New York

Having lived in England and now Canada, these clients wanted to inject some personality and extra space for their young family into their 70’s, two storey home. I was brought in to help with the extension of their front foyer, reconfiguration of their powder room and mudroom.
We opted for some rich blue color for their front entry walls and closet, which reminded them of English pubs and sea shores they have visited. The floor tile was also a node to some classic elements. When it came to injecting some fun into the space, we opted for graphic wallpaper in the bathroom.
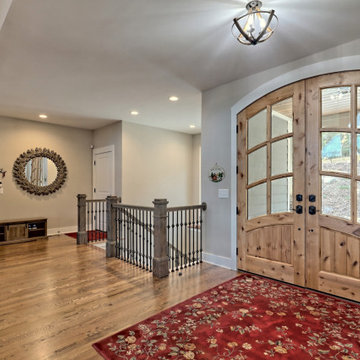
This gorgeous craftsman home features a main level and walk-out basement with an open floor plan, large covered deck, and custom cabinetry. Featured here are the foyer and double front doors.

野添の住宅
Großer Moderner Eingang mit Vestibül, weißer Wandfarbe, Betonboden, Einzeltür, heller Holzhaustür und grauem Boden in Sonstige
Großer Moderner Eingang mit Vestibül, weißer Wandfarbe, Betonboden, Einzeltür, heller Holzhaustür und grauem Boden in Sonstige

Dan Piassick
Große Moderne Haustür mit beiger Wandfarbe, Marmorboden, Einzeltür und heller Holzhaustür in Dallas
Große Moderne Haustür mit beiger Wandfarbe, Marmorboden, Einzeltür und heller Holzhaustür in Dallas
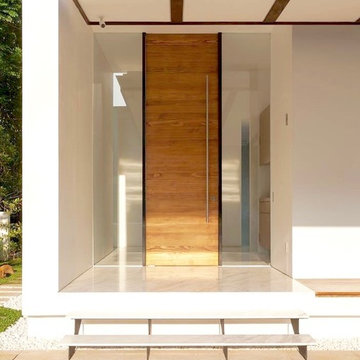
Große Moderne Haustür mit Drehtür, heller Holzhaustür, weißer Wandfarbe, Marmorboden und weißem Boden in Orange County

Entry foyer features a custom offset pivot door with thin glass lites over a Heppner Hardwoods engineered white oak floor. The door is by the Pivot Door Company.
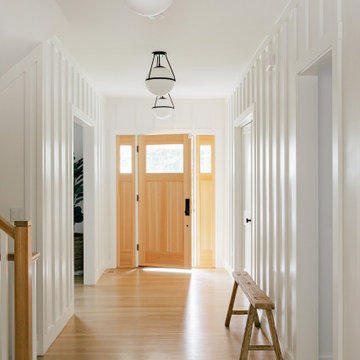
Großes Maritimes Foyer mit weißer Wandfarbe, hellem Holzboden, Einzeltür, heller Holzhaustür, braunem Boden und Wandpaneelen in Sonstige
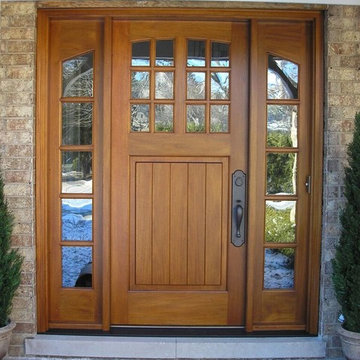
Große Urige Haustür mit Einzeltür und heller Holzhaustür in Chicago
3
