Großer Eingang mit Kalkstein Ideen und Design
Suche verfeinern:
Budget
Sortieren nach:Heute beliebt
161 – 180 von 669 Fotos
1 von 3

Große Haustür mit Kalkstein, Drehtür, hellbrauner Holzhaustür und grauem Boden in Miami
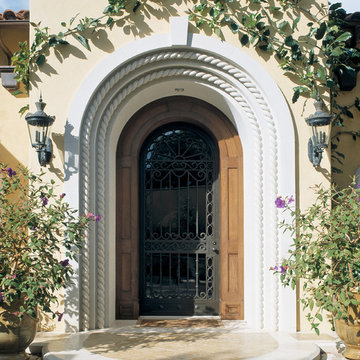
Große Mediterrane Haustür mit gelber Wandfarbe, Kalkstein, Einzeltür und Haustür aus Metall in Santa Barbara
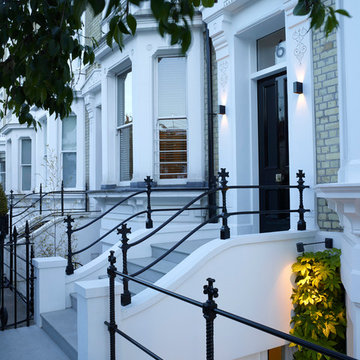
This project, our most ambitious and complex to date, has involved the complete remodelling and extension of a five-storey Victorian townhouse in Chelsea, including the excavation of an additional basement level beneath the footprint of the house, vaults and most of the rear garden.
Photographer: Rachael Smith
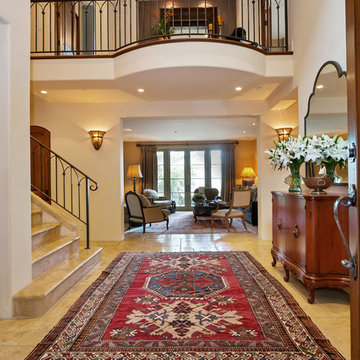
Großes Mediterranes Foyer mit beiger Wandfarbe, Kalkstein, Einzeltür und hellbrauner Holzhaustür in San Francisco
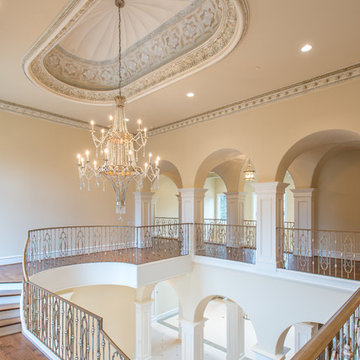
Formal Entry, looking towards Up Gallery Hall, with handpainted oval dome. Designer: Stacy Brotemarkle
Großer Mediterraner Eingang mit beiger Wandfarbe, Kalkstein und weißem Boden in Dallas
Großer Mediterraner Eingang mit beiger Wandfarbe, Kalkstein und weißem Boden in Dallas
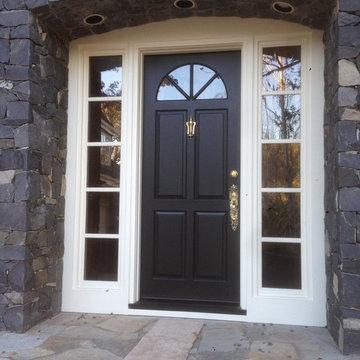
Door size is 42 x 96
Große Klassische Haustür mit grauer Wandfarbe, Kalkstein, Einzeltür und dunkler Holzhaustür in San Francisco
Große Klassische Haustür mit grauer Wandfarbe, Kalkstein, Einzeltür und dunkler Holzhaustür in San Francisco
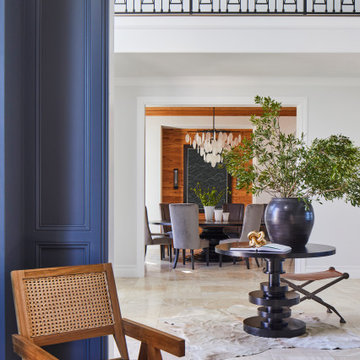
Our Ridgewood Estate project is a new build custom home located on acreage with a lake. It is filled with luxurious materials and family friendly details. This is the entryway in this large home with the view from the study.
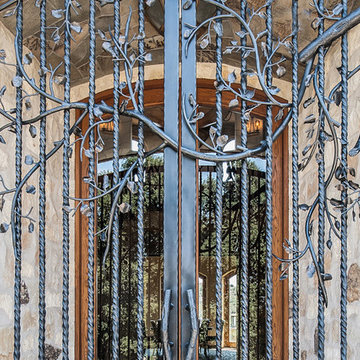
This custom iron door was created for a Tuscan style house in San Diego, CA county. The entry door adds an extra layer of detail to this grand entry, a beautiful way to greet guests.
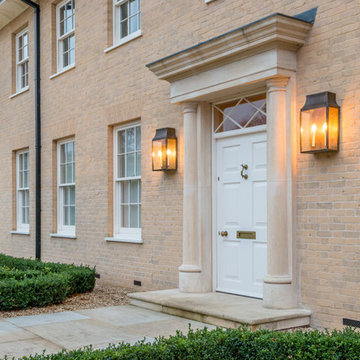
This attractive and fine new build house in Suffolk needed an entrance portico to frame and centre the front door. We designed this subtle half doric columned portico and selected a beige limestone to make it in. It blends in nicely with the hue of the brickwork and mortar. Being natural stone it quickly ages well.
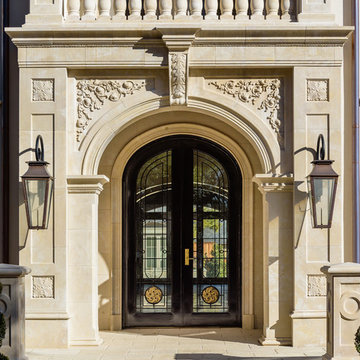
Große Klassische Haustür mit beiger Wandfarbe, Kalkstein, Doppeltür, Haustür aus Metall und beigem Boden in Dallas
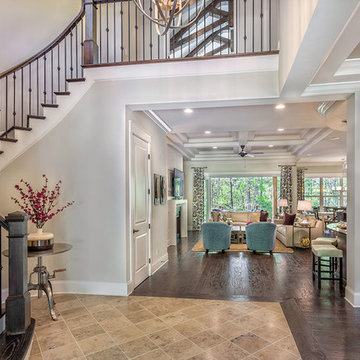
Foyer of the Arthur Rutenberg Homes Asheville 1267 model home built by Greenville, SC home builders, American Eagle Builders.
Großes Klassisches Foyer mit grauer Wandfarbe, Kalkstein, Doppeltür und dunkler Holzhaustür in Sonstige
Großes Klassisches Foyer mit grauer Wandfarbe, Kalkstein, Doppeltür und dunkler Holzhaustür in Sonstige
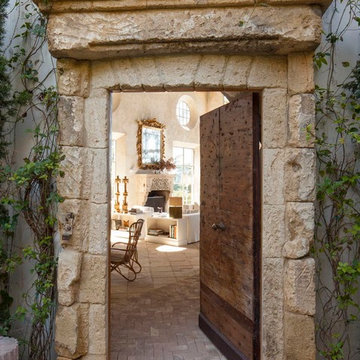
Antique limestone fireplace, architectural element, stone portals, reclaimed limestone floors, and opus sectile inlayes were all supplied by Ancient Surfaces for this one of a kind $20 million Ocean front Malibu estate that sits right on the sand.
For more information and photos of our products please visit us at: www.AncientSurfaces.com
or call us at: (212) 461-0245
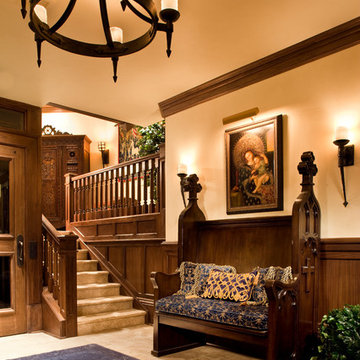
Peter Malinowski / InSite Architectural Photography
Großes Klassisches Foyer mit Kalkstein in Santa Barbara
Großes Klassisches Foyer mit Kalkstein in Santa Barbara
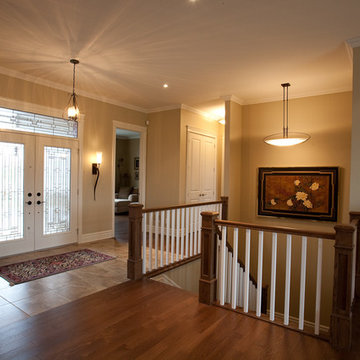
Photography by Paul Ting
Großes Klassisches Foyer mit schwarzer Wandfarbe, Kalkstein, Doppeltür und Haustür aus Glas in Ottawa
Großes Klassisches Foyer mit schwarzer Wandfarbe, Kalkstein, Doppeltür und Haustür aus Glas in Ottawa
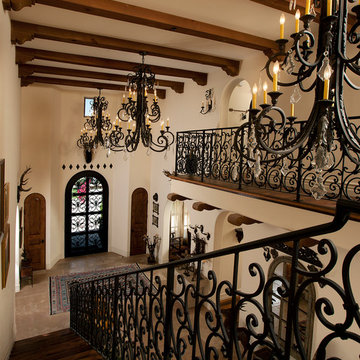
This homes timeless design captures the essence of Santa Barbara Style. Indoor and outdoor spaces intertwine as you move from one to the other. Amazing views, intimately scaled spaces, subtle materials, thoughtfully detailed, and warmth from natural light are all elements that make this home feel so welcoming. The outdoor areas all have unique views and the property landscaping is well tailored to complement the architecture. We worked with the Client and Sharon Fannin interiors.
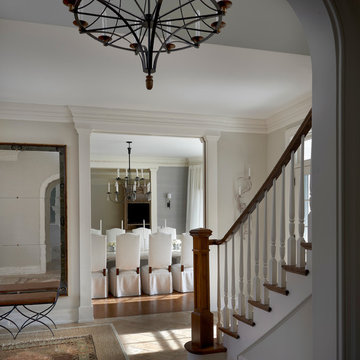
Tony Soluri
Große Klassische Haustür mit weißer Wandfarbe, Kalkstein, Einzeltür und hellbrauner Holzhaustür in Chicago
Große Klassische Haustür mit weißer Wandfarbe, Kalkstein, Einzeltür und hellbrauner Holzhaustür in Chicago
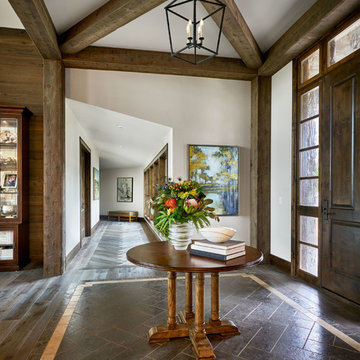
Großes Country Foyer mit grauer Wandfarbe, Kalkstein, Einzeltür, dunkler Holzhaustür und braunem Boden in Portland
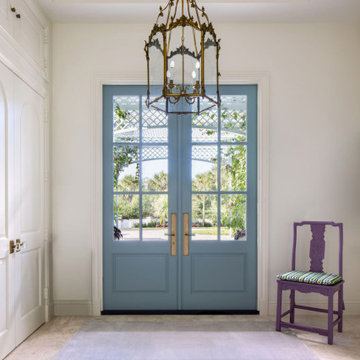
Großes Klassisches Foyer mit weißer Wandfarbe, Kalkstein, Doppeltür, blauer Haustür und beigem Boden in Sonstige
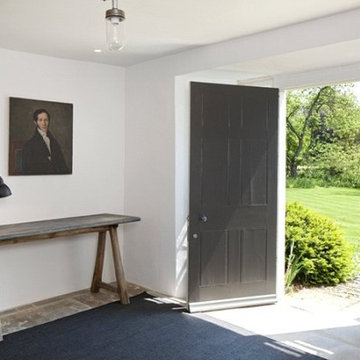
This period farmhouse in Oxfordshire retained elegant original features in a pared back style but was transformed with contemporary architectural elements.
The styling was a mix of relaxed rustic pieces contrasting with 20th century antiques and soft ikats and linen upholstery
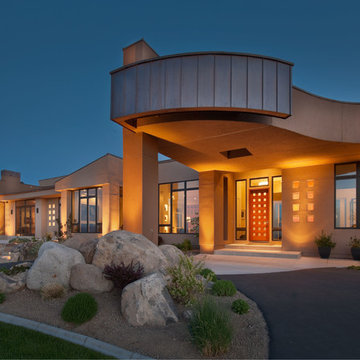
Vance Fox Photography
Große Moderne Haustür mit Einzeltür, hellbrauner Holzhaustür, beiger Wandfarbe und Kalkstein in Sonstige
Große Moderne Haustür mit Einzeltür, hellbrauner Holzhaustür, beiger Wandfarbe und Kalkstein in Sonstige
Großer Eingang mit Kalkstein Ideen und Design
9