Großer Eingang mit metallicfarbenen Wänden Ideen und Design
Suche verfeinern:
Budget
Sortieren nach:Heute beliebt
61 – 80 von 88 Fotos
1 von 3
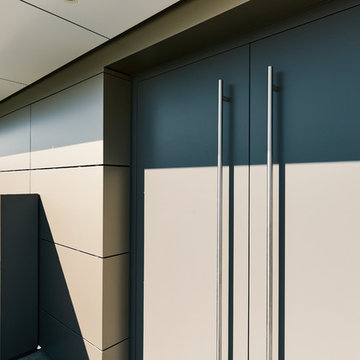
Große Moderne Haustür mit metallicfarbenen Wänden, Doppeltür, Haustür aus Metall und grauem Boden in Stuttgart
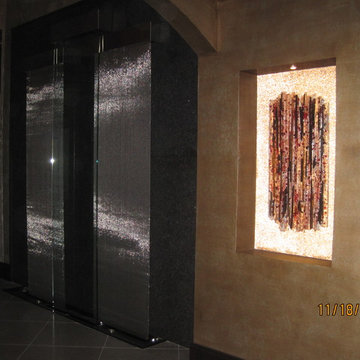
Großes Modernes Foyer mit metallicfarbenen Wänden, Porzellan-Bodenfliesen, Doppeltür und Haustür aus Metall in Charlotte
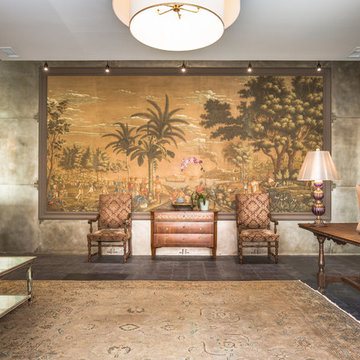
Großes Klassisches Foyer mit Betonboden, weißer Haustür, metallicfarbenen Wänden und braunem Boden in Charleston
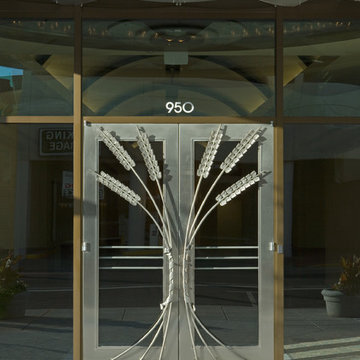
Große Country Haustür mit metallicfarbenen Wänden, Betonboden, Doppeltür und Haustür aus Metall in San Francisco
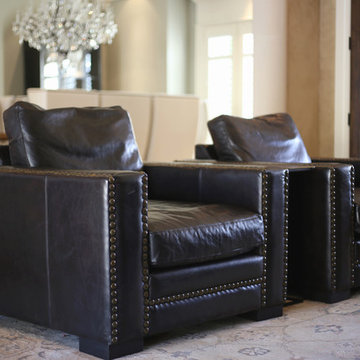
Leather chairs with nail heads, wool rug.
Sarah Baker Photos
Großer Klassischer Eingang mit metallicfarbenen Wänden und braunem Holzboden in Sonstige
Großer Klassischer Eingang mit metallicfarbenen Wänden und braunem Holzboden in Sonstige
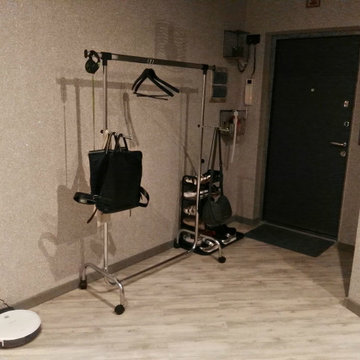
Großes Industrial Foyer mit metallicfarbenen Wänden, Vinylboden, grauer Haustür und grauem Boden in Sonstige
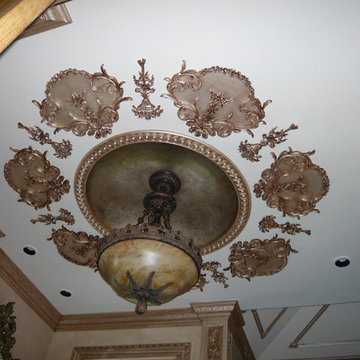
Großes Klassisches Foyer mit metallicfarbenen Wänden, braunem Holzboden, Einzeltür und Haustür aus Metall in New York
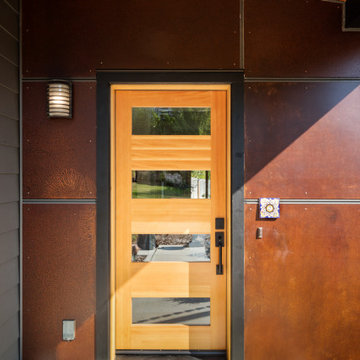
Rich and Janet approached us looking to downsize their home and move to Corvallis to live closer to family. They were drawn to our passion for passive solar and energy-efficient building, as they shared this same passion. They were fortunate to purchase a 1050 sf house with three bedrooms and 1 bathroom right next door to their daughter and her family. While the original 55-year-old residence was characterized by an outdated floor plan, low ceilings, limited daylight, and a barely insulated outdated envelope, the existing foundations and floor framing system were in good condition. Consequently, the owners, working in tandem with us and their architect, decided to preserve and integrate these components into a fully transformed modern new house that embodies the perfect symbiosis of energy efficiency, functionality, comfort and beauty. With the expert participation of our designer Sarah, homeowners Rich and Janet selected the interior finishes of the home, blending lush materials, textures, and colors together to create a stunning home next door to their daughter’s family. The successful completion of this wonderful project resulted in a vibrant blended-family compound where the two families and three generations can now mingle and share the joy of life with each other.
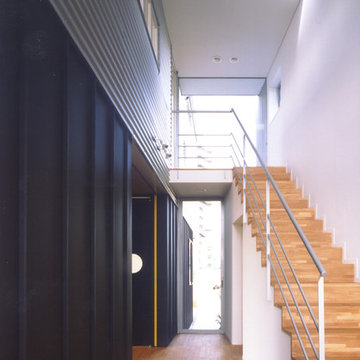
大きな吹き抜けのある玄関ホール
Photo by 吉田誠
Großer Moderner Eingang mit Korridor, braunem Holzboden, Einzeltür, weißer Haustür, braunem Boden und metallicfarbenen Wänden in Tokio
Großer Moderner Eingang mit Korridor, braunem Holzboden, Einzeltür, weißer Haustür, braunem Boden und metallicfarbenen Wänden in Tokio
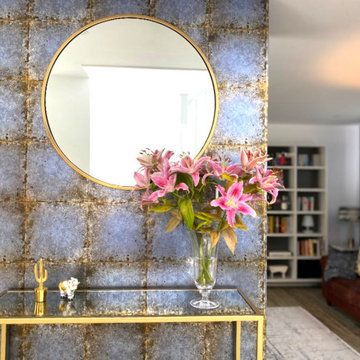
For this bespoke, newly built house in Cambridge, we wanted to create a space that was elegant, chic and most importantly practical. We wanted to reflect our clients' love for timeless and luxurious design. The colour palette for this house was kept simple at gold and navy blue to create a sophisticated look with pop up patterns, texture and a quirky accessories. The house is flooded with heaps of natural light thanks to the large windows and bi-fold doors. Sand coloured velvet curtains create a cosy yet classy atmosphere. The statement piece fireplace visually divides the kitchen and dining area from the living room, still keeping the feel of the open plan and spacious living. Overall, this house is welcoming, has a unique character and shows the owners sophisticated taste and personality.
Location : Cambridge. Interior design : AZ Interiors by Alicia Zimnickas
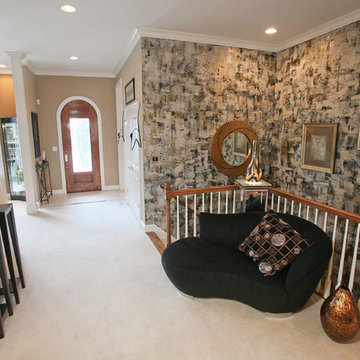
in this large foyer entry and the entry to the lower level of the home, we did a contemporary faux finish outlining the golds, silvers and blacks used throughout the first floor. The area shows the clients contemporary art work and furnishings
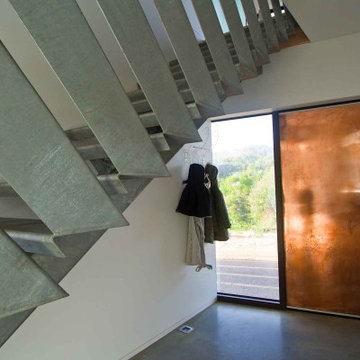
Große Maritime Haustür mit metallicfarbenen Wänden, Betonboden, Drehtür, Haustür aus Metall und grauem Boden in Melbourne
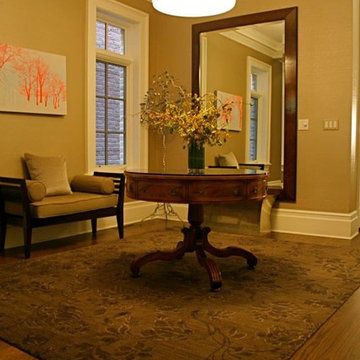
Jill Dunbar
Großes Klassisches Foyer mit metallicfarbenen Wänden, dunklem Holzboden und dunkler Holzhaustür in Chicago
Großes Klassisches Foyer mit metallicfarbenen Wänden, dunklem Holzboden und dunkler Holzhaustür in Chicago
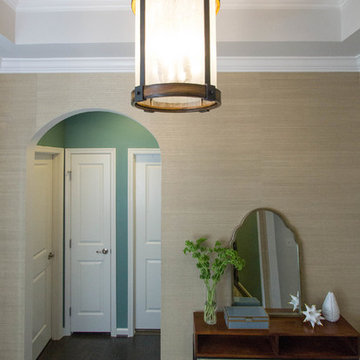
These clients hired us to add warmth and personality to their builder home. The fell in love with the layout and main level master bedroom, but found the home lacked personality and style. They hired us, with the caveat that they knew what they didn't like, but weren't sure exactly what they wanted. They were challenged by the narrow layout for the family room. They wanted to ensure that the fireplace remained the focal point of the space, while giving them a comfortable space for TV watching. They wanted an eating area that expanded for holiday entertaining. They were also challenged by the fact that they own two large dogs who are like their children.
The entry is very important. It's the first space guests see. This one is subtly dramatic and very elegant. We added a grasscloth wallpaper on the walls and painted the tray ceiling a navy blue. The hallway to the guest room was painted a contrasting glue green. A rustic, woven rugs adds to the texture. A simple console is simply accessorized.
Our first challenge was to tackle the layout. The family room space was extremely narrow. We custom designed a sectional that defined the family room space, separating it from the kitchen and eating area. A large area rug further defined the space. The large great room lacked personality and the fireplace stone seemed to get lost. To combat this, we added white washed wood planks to the entire vaulted ceiling, adding texture and creating drama. We kept the walls a soft white to ensure the ceiling and fireplace really stand out. To help offset the ceiling, we added drama with beautiful, rustic, over-sized lighting fixtures. An expandable dining table is as comfortable for two as it is for ten. Pet-friendly fabrics and finishes were used throughout the design. Rustic accessories create a rustic, finished look.
Liz Ernest Photography

Court / Corten House is clad in Corten Steel - an alloy that develops a protective layer of rust that simultaneously protects the house over years of weathering, but also gives a textured facade that changes and grows with time. This material expression is softened with layered native grasses and trees that surround the site, and lead to a central courtyard that allows a sheltered entrance into the home.
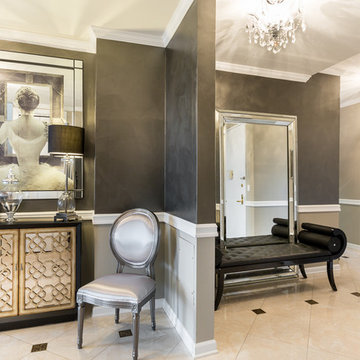
Lustrous Entryway
Photography by Anne Ruthmann
Großes Shabby-Style Foyer mit metallicfarbenen Wänden, Marmorboden, Doppeltür und weißer Haustür in New York
Großes Shabby-Style Foyer mit metallicfarbenen Wänden, Marmorboden, Doppeltür und weißer Haustür in New York
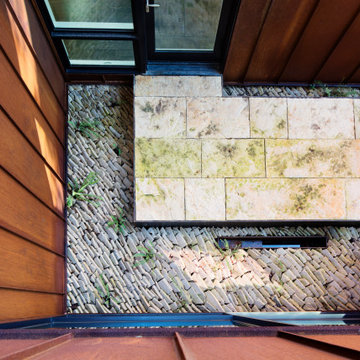
A carefully arranged stone landscape allows for drainage, the growth of hardy ferns. Some is retained in a small basin to further the tranquil nature of the Entry Court.
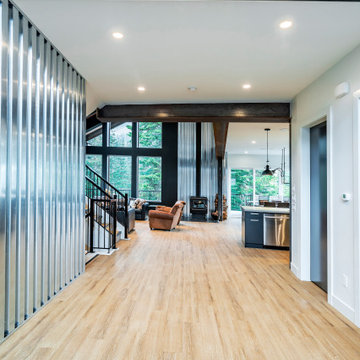
Exposed structural steel frames the entry area - white walls and ceiling bring an airy loft feel anchored by industrial styling. The view from the front entry looks all the way out to the forest view and wood burning fireplace.
Photo by Brice Ferre
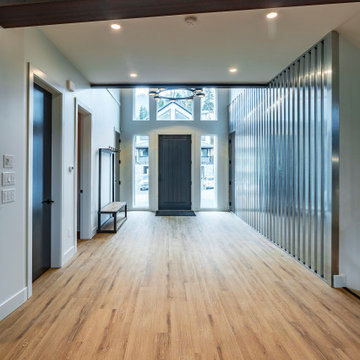
Wider view of the entry way - vinyl plank flooring is a great option for easy clean up and maintenance on the snowy days at the ski hill.
Photo by Brice Ferre
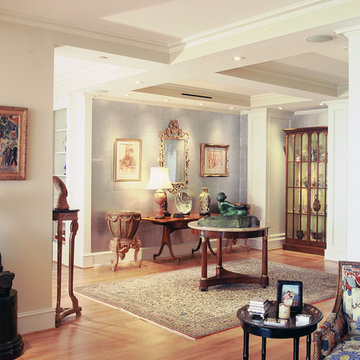
Großes Klassisches Foyer mit metallicfarbenen Wänden, hellem Holzboden, Einzeltür und weißer Haustür in Atlanta
Großer Eingang mit metallicfarbenen Wänden Ideen und Design
4