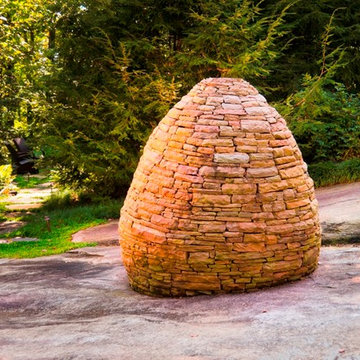Großer Eklektischer Garten Ideen und Design
Suche verfeinern:
Budget
Sortieren nach:Heute beliebt
161 – 180 von 1.247 Fotos
1 von 3
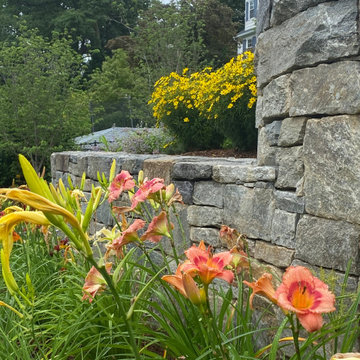
Complete front renovation including new steps,walks,walls,driveway and full landscape. Designed by Bill Einhorn,RLA of F Capparelli Landscape Design who also did the installation
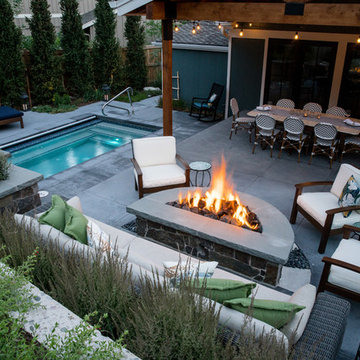
The wall was cut from eight feet to five to enhance sight lines to allow the patio area feel open and surrounded by a layered landscape with native trees, vibrant shrubs, and creeping perennials softening cracks and corners of boulders.
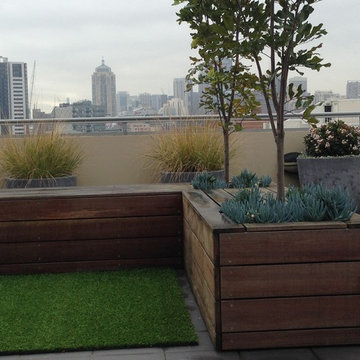
Großer Stilmix Dachgarten im Frühling mit Sportplatz, direkter Sonneneinstrahlung und Betonboden in Sydney
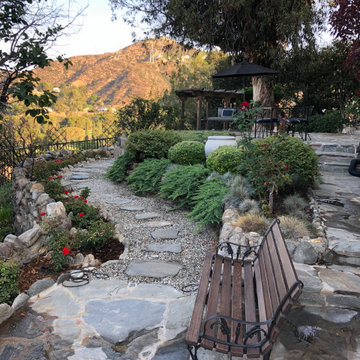
Großer Stilmix Garten hinter dem Haus mit direkter Sonneneinstrahlung und Natursteinplatten in Los Angeles
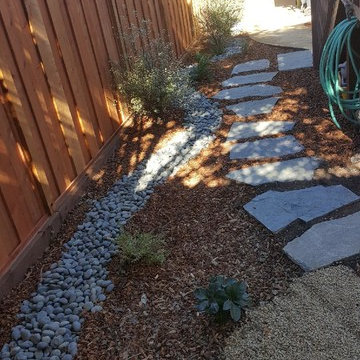
Großer Eklektischer Garten mit direkter Sonneneinstrahlung und Natursteinplatten in San Francisco
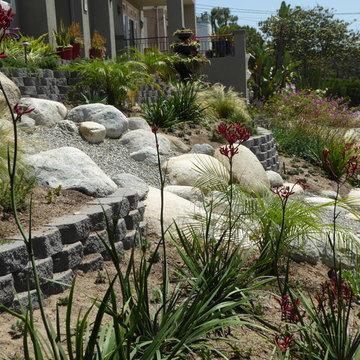
Sandi Fields
Großer Eklektischer Vorgarten mit direkter Sonneneinstrahlung und Pflastersteinen in Los Angeles
Großer Eklektischer Vorgarten mit direkter Sonneneinstrahlung und Pflastersteinen in Los Angeles
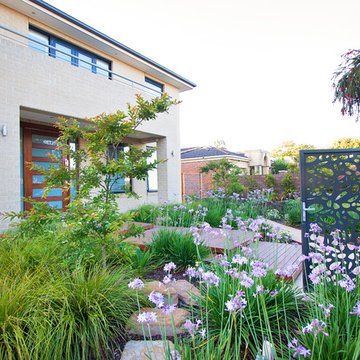
Low maintenance grassy planting of lomandra and society garlic fills in the front garden of this house. Crepe myrtle 'Natchez' will eventually soften and provie shade, as well as screen from the neighbouring train line. Landscape rocks help to retain the soil and provide a shortcut for the kids and granitic sand path provides easy access on bin night. Photo's, Leanne Bertram
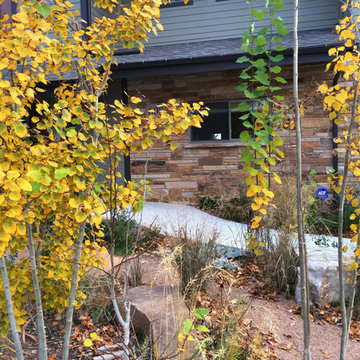
Adam Clack, All Rights Reserved
Großer Stilmix Garten mit direkter Sonneneinstrahlung in Denver
Großer Stilmix Garten mit direkter Sonneneinstrahlung in Denver
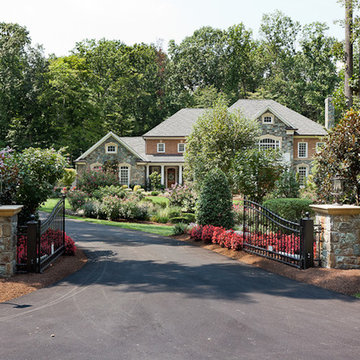
Our client constructed their new home on five wooded acres in Northern Virginia, and they requested our firm to help them design the ultimate backyard retreat complete with custom natural look pool as the main focal point. The pool was designed into an existing hillside, adding natural boulders and multiple waterfalls, raised spa. Next to the spa is a raised natural wood burning fire pit for those cool evenings or just a fun place for the kids to roast marshmallows.
The extensive Techo-bloc Inca paver pool deck, a large custom pool house complete with bar, kitchen/grill area, lounge area with 60" flat screen TV, full audio throughout the pool house & pool area with a full bath to complete the pool area.
For the back of the house, we included a custom composite waterproof deck with lounge area below, recessed lighting, ceiling fans & small outdoor grille area make this space a great place to hangout. For the man of the house, an avid golfer, a large Southwest synthetic putting green (2000 s.f.) with bunker and tee boxes keeps him on top of his game. A kids playhouse, connecting flagstone walks throughout, extensive non-deer appealing landscaping, outdoor lighting, and full irrigation fulfilled all of the client's design parameters.
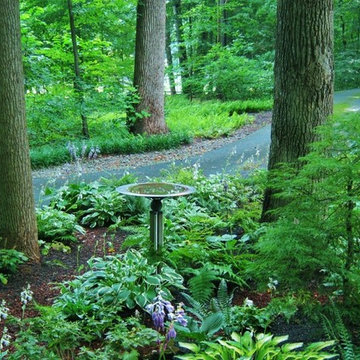
Lush woodland gardens along front entry drive
Großer, Halbschattiger Stilmix Vorgarten in Washington, D.C.
Großer, Halbschattiger Stilmix Vorgarten in Washington, D.C.
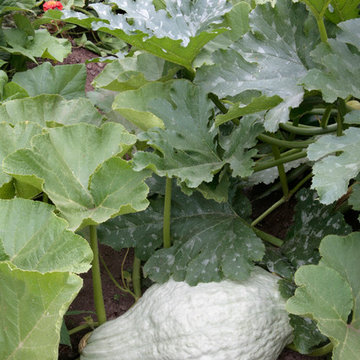
-Robin Bachtler Cushman
Großer Eklektischer Gemüsegarten hinter dem Haus in Sonstige
Großer Eklektischer Gemüsegarten hinter dem Haus in Sonstige
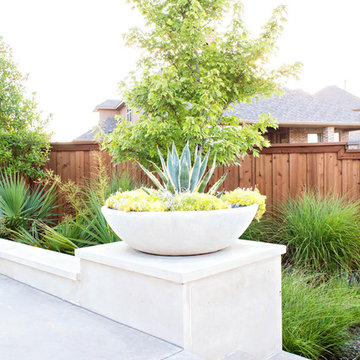
Großer Eklektischer Garten hinter dem Haus mit Kübelpflanzen, direkter Sonneneinstrahlung und Betonboden in Dallas
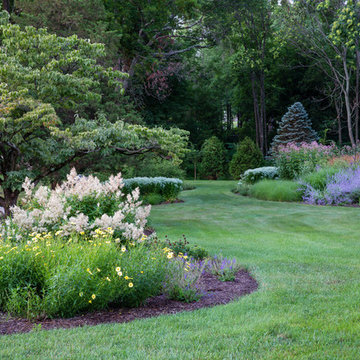
Großer Eklektischer Garten im Sommer, hinter dem Haus mit direkter Sonneneinstrahlung in New York
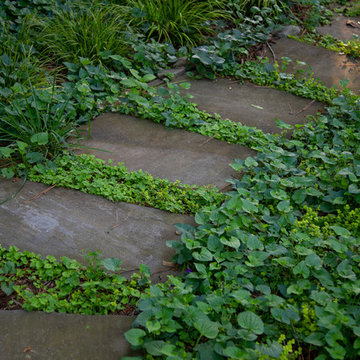
Großer, Halbschattiger Eklektischer Garten hinter dem Haus mit Blumenbeet und Mulch in Sonstige
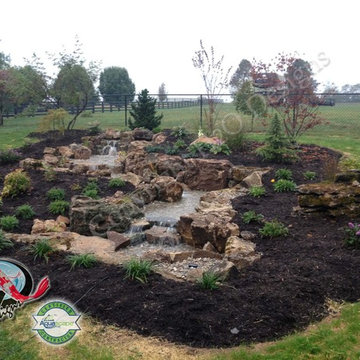
Pondless Waterfalls allow you to enjoy the sight and sound of running water without the maintenance of a pond. The waterfall is undoubtedly the most beautiful and favored feature in a water garden. The Pondless Waterfall has made many Kentucky water-lovers who were previously unable to indulge in the sweet sounds of falling water, very happy. It’s a great alternative for those who are trying to get their feet wet, or looking to fit a little bit of paradise into their own backyard. If space is lacking in your yard or you have safety concerns with a pond, then a Pondless Waterfall is perfect you!
If you live in Kentucky (KY) Contact us to get started with your Pondless Waterfall design.
Photos By H2O Designs Inc.
Lexington Kentucky
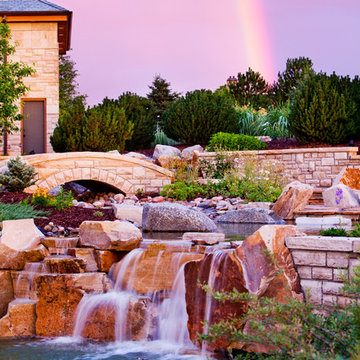
Buff sandstone boulder water falls cut through formal sandstone veneer retaining walls. Custom built sandstone bridge spans the stream. Designed and built by Lindgren Landscape
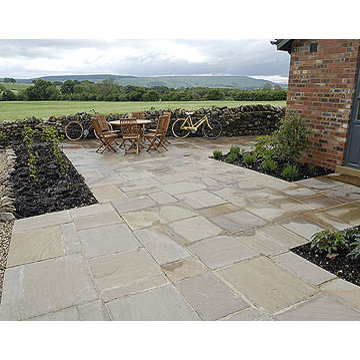
Landscape Designer by Josh Ward Landscape Design
Landscape Designer, Josh Ward Landscape Design, was asked to create a landscape design that was low maintenance, in keeping with this old country train station cottage in Spennithorne, tucked deep in the North Yorkshire Dales, whilst incorporating a contemporary core to the overall design. The train station had just received a beautiful high-spec restoration, inside and out. Located on top of a hill, overlooking some of the most spectacular landscapes, with a working local train line running behind the cottage, this garden design project demanded careful and sensitive design to its local environment. Wind, rabbits, chickens, low maintenance, and a holiday cottage with year round visitors were all important considerations too.
The landscape design needed to champion the stunning views and not compete with them! The rolling views were outwards, upwards and all-around! Josh wanted to design a comfortable outside space that acted as a sympathetic viewing platform for the amazing views whilst also grounding the house into its landscape.
Firstly the dry stone walling was extended, to enclose and divide the garden, whilst underlining and framing the view beyond. A built-in dry stone barbecue was reinvented from an old dry stone flower bed, for those balmy summer days, with lots of serving space and in close proximity to the evening dining area. In front of the sun-room double doors a gap was left in the dry stone wall to allow people to look straight into the field and onwards to the view, whilst lounging inside in comfort in the winter months. Randomly sized Indian sandstone was chosen for the main area in front of the house. The colours and random sizes worked well with the dry stone walls and a warmer tonal dimension to the whole area. To break the paved area, a low square lavender bed was incorporated, which also masked the barbecue area slightly (so as not to interfere with the view) whilst offering scent and movement too. Two further beds were created in the paved area. One along the front corner of the station house and the other on the side of the main platform steps. These grounded and softened these areas beautifully. A final, rectangular, cut-out hedging bed between the paving and gravel parking area was designed to act as a hub and divider for the west end of the garden. The hornbeam hedge was to act as a screen fro the cars and a windbreak also. In time, it will be pruned to mimick the stepped chimney pots when it reaches a suitable size.
A breakfast/coffee area behind the hornbeam hedge was a second seating dining area for six people, which offered amazing morning views. The landscape design leading up to the platform included restoring the steps, fencing and installing a lengthy, stepped raised bed, from brick with a sandstone coping. The planting design for this area had to allow for snatched views of the passing steam trains and had to be drought and wind tolerant, whilst offering all year interest. Swathes of large grasses were incorporated so as to mimick the crops in the nearby field, on the opposite side of the garden and to bed the garden into the landscape more. Great winter interest from the miscanthus grasses, especially as the sun sets! The other side of the car-park/turning area became a vast curving winter bed.
Both east and west ends of the garden were hedged with hornbeam. The west side of the garden was a stunning place in which to eat, play boule or just sit on the benches on the upper level, staring out at the best view in the garden. Self-binding gravel was used a the surface here, to break up the amount of paving, to keep costs down and mainly to warm the whole space up with its deep golden colour. A handful of cor-ten style steel rings punched holes though the self-binding gravel to act as beds for box balls, a weeping pear and a crab apple. The box balls mirrored the tree shapes in the distance, whilst playing with perspective, whilst offering punctuation, grounding the viewer and softening the wall slightly. The platform was re-paved and the picket fence reinstated. The final touch was adding a shelter belt of English trees such as blackthorn.
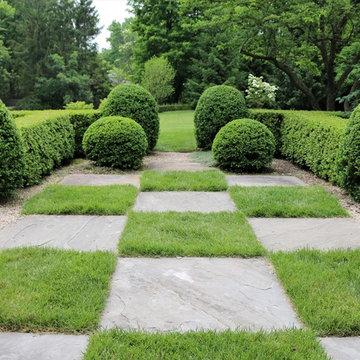
Use your creativity to treat transition areas as something special and reap the visual rewards. Your landscape will thank you.
(Photo by RStarovich)
Großer Stilmix Garten in Chicago
Großer Stilmix Garten in Chicago
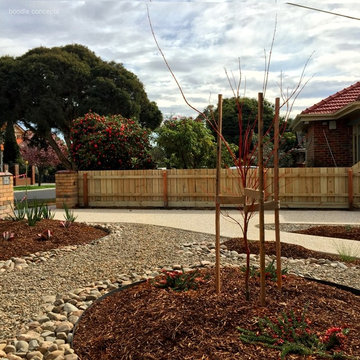
New exposed aggregate driveway & front garden path. Off that leads a dry riverbed stone path that winds into the native garden with Grevillea, Kangaroo Paw, Lomandra grasses. New paling fence (yet to be painted) at the rear to add privacy and create a backdrop against unsightly areas. Tan mulch for weed control and water retention. Garden design & construction by Boodle Concepts.
Großer Eklektischer Garten Ideen und Design
9
