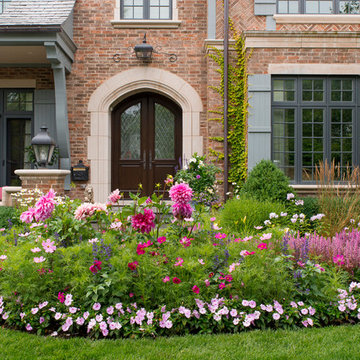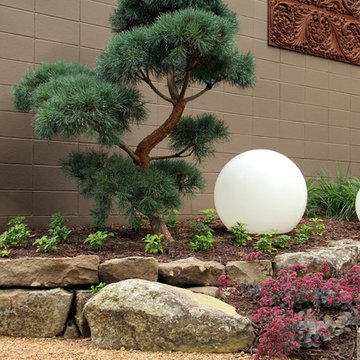Großer Gartenweg Ideen und Design
Suche verfeinern:
Budget
Sortieren nach:Heute beliebt
101 – 120 von 12.069 Fotos
1 von 3

Photo Credit: Fig & Hibiscus
Geometrischer, Großer, Halbschattiger Asiatischer Gartenweg hinter dem Haus mit Natursteinplatten in Dallas
Geometrischer, Großer, Halbschattiger Asiatischer Gartenweg hinter dem Haus mit Natursteinplatten in Dallas
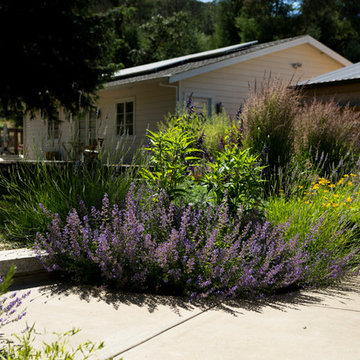
New shed with rustic sliding barn door sits just behind this planting bed chock full of bee and hummingbird friendly plants.
Photo by: Ramona d'Viola

I built this on my property for my aging father who has some health issues. Handicap accessibility was a factor in design. His dream has always been to try retire to a cabin in the woods. This is what he got.
It is a 1 bedroom, 1 bath with a great room. It is 600 sqft of AC space. The footprint is 40' x 26' overall.
The site was the former home of our pig pen. I only had to take 1 tree to make this work and I planted 3 in its place. The axis is set from root ball to root ball. The rear center is aligned with mean sunset and is visible across a wetland.
The goal was to make the home feel like it was floating in the palms. The geometry had to simple and I didn't want it feeling heavy on the land so I cantilevered the structure beyond exposed foundation walls. My barn is nearby and it features old 1950's "S" corrugated metal panel walls. I used the same panel profile for my siding. I ran it vertical to math the barn, but also to balance the length of the structure and stretch the high point into the canopy, visually. The wood is all Southern Yellow Pine. This material came from clearing at the Babcock Ranch Development site. I ran it through the structure, end to end and horizontally, to create a seamless feel and to stretch the space. It worked. It feels MUCH bigger than it is.
I milled the material to specific sizes in specific areas to create precise alignments. Floor starters align with base. Wall tops adjoin ceiling starters to create the illusion of a seamless board. All light fixtures, HVAC supports, cabinets, switches, outlets, are set specifically to wood joints. The front and rear porch wood has three different milling profiles so the hypotenuse on the ceilings, align with the walls, and yield an aligned deck board below. Yes, I over did it. It is spectacular in its detailing. That's the benefit of small spaces.
Concrete counters and IKEA cabinets round out the conversation.
For those who could not live in a tiny house, I offer the Tiny-ish House.
Photos by Ryan Gamma
Staging by iStage Homes
Design assistance by Jimmy Thornton
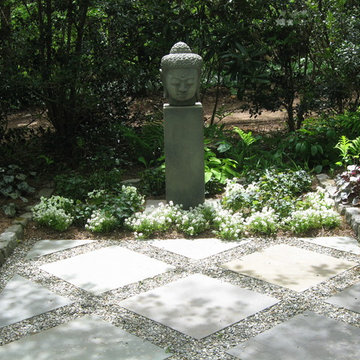
Geometrischer, Großer, Halbschattiger Asiatischer Garten im Frühling mit Betonboden in Philadelphia
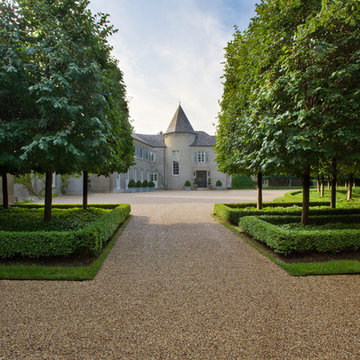
Credit: Linda Oyama Bryan
Geometrischer, Großer, Halbschattiger Moderner Gartenweg hinter dem Haus mit Betonboden in Chicago
Geometrischer, Großer, Halbschattiger Moderner Gartenweg hinter dem Haus mit Betonboden in Chicago
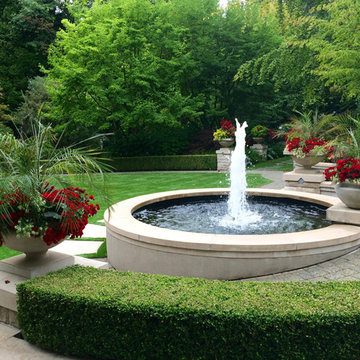
Tammyanne Matthew
Geometrischer, Großer Klassischer Gartenweg im Sommer, hinter dem Haus mit direkter Sonneneinstrahlung und Betonboden in Vancouver
Geometrischer, Großer Klassischer Gartenweg im Sommer, hinter dem Haus mit direkter Sonneneinstrahlung und Betonboden in Vancouver
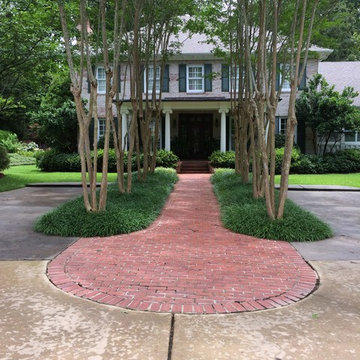
Halbschattiger, Großer Klassischer Garten im Sommer mit Auffahrt und Pflastersteinen in Jackson
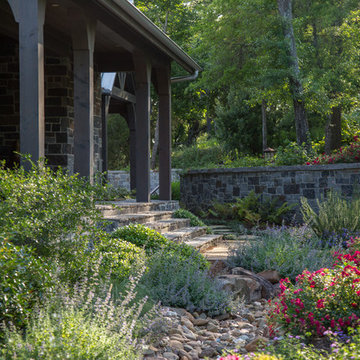
Prominent Texas Based, Landscape Architecture and Contracting Firm
Geometrischer, Großer Klassischer Gartenweg hinter dem Haus mit Natursteinplatten in Austin
Geometrischer, Großer Klassischer Gartenweg hinter dem Haus mit Natursteinplatten in Austin
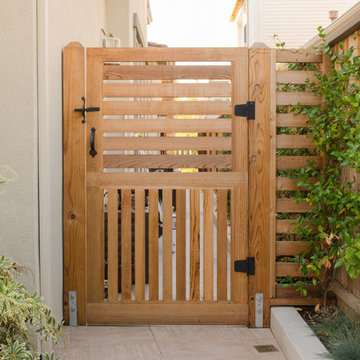
Custom wood gate entry into backyard.
Photos by Tom Minczeski/photoman.com
Großer Moderner Gartenweg neben dem Haus mit direkter Sonneneinstrahlung in San Francisco
Großer Moderner Gartenweg neben dem Haus mit direkter Sonneneinstrahlung in San Francisco
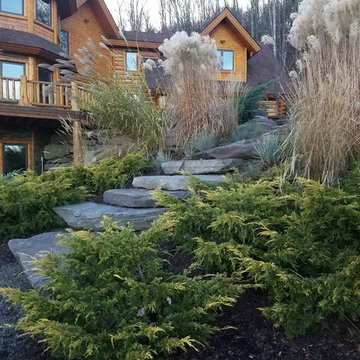
The golden junipers have grown into the point where their graceful arms are almost touching and starting to create the desired effect.
Großer, Schattiger Uriger Garten mit Natursteinplatten in New York
Großer, Schattiger Uriger Garten mit Natursteinplatten in New York
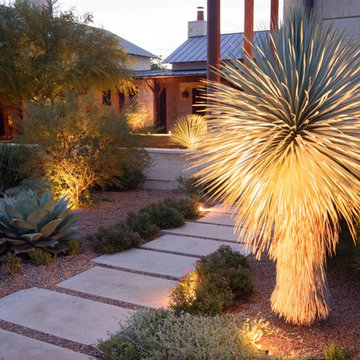
Dramatic lighting showcasing specimen Beaked yuccas (Yucca rostrata). Photographer: Greg Thomas
Großer Moderner Garten mit Natursteinplatten und direkter Sonneneinstrahlung in Austin
Großer Moderner Garten mit Natursteinplatten und direkter Sonneneinstrahlung in Austin
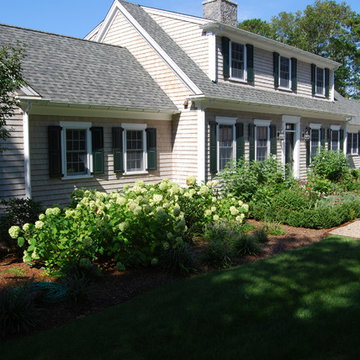
Geometrischer, Großer Klassischer Garten hinter dem Haus mit direkter Sonneneinstrahlung in Boston
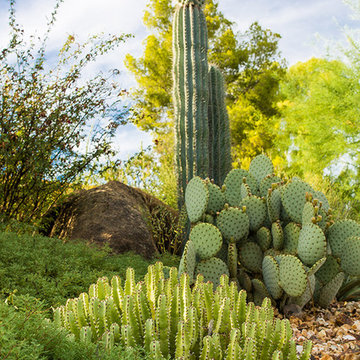
Samuel Rosenbaum
Großer Moderner Gartenweg hinter dem Haus mit direkter Sonneneinstrahlung und Mulch in Phoenix
Großer Moderner Gartenweg hinter dem Haus mit direkter Sonneneinstrahlung und Mulch in Phoenix
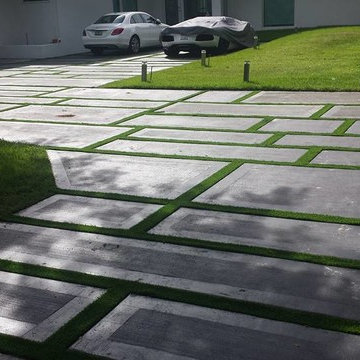
Großer Moderner Garten im Frühling mit Auffahrt, direkter Sonneneinstrahlung und Betonboden in Tampa
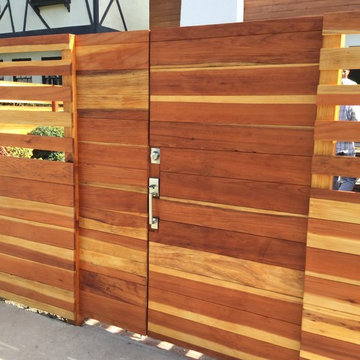
Fence & Gate clear RedWood
Marina Del Ray
Großer, Halbschattiger Moderner Garten im Sommer mit Betonboden in Los Angeles
Großer, Halbschattiger Moderner Garten im Sommer mit Betonboden in Los Angeles
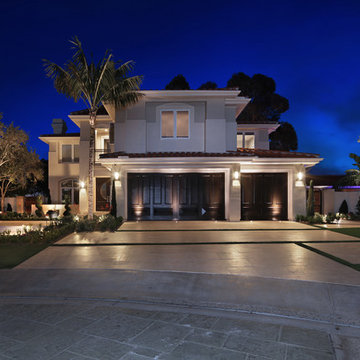
Natural limestone paving pads throughout driveway. Entry walkway along left side of front yard leading to residence main entry. LED landscape lighting installed throughout, with recessed up lighting to illuminate garage doors.
Design: AMS Landscape Design Studios, Inc. / Photography: Jeri Koegel
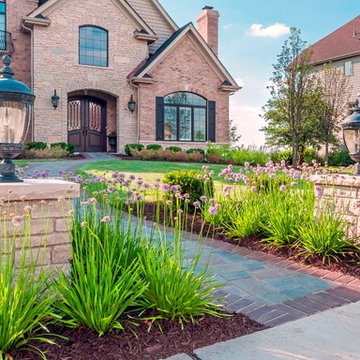
A slightly different view of the front yard shows how a low profile planting can work effectively on a large scale home. Photo is courtesy of Mike Crews Photography
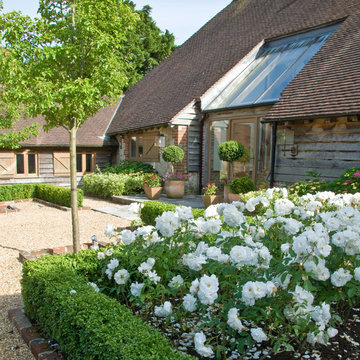
Contemporary Country Garden, West Sussex, UK
Großer, Halbschattiger Landhaus Garten im Sommer mit Auffahrt in Sussex
Großer, Halbschattiger Landhaus Garten im Sommer mit Auffahrt in Sussex
Großer Gartenweg Ideen und Design
6
