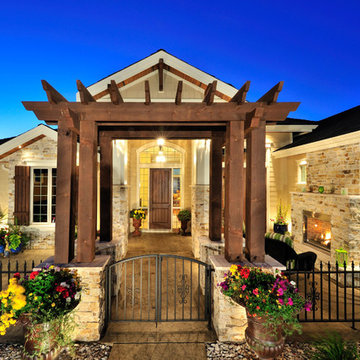Großer Gelber Eingang Ideen und Design
Suche verfeinern:
Budget
Sortieren nach:Heute beliebt
1 – 20 von 256 Fotos
1 von 3

Großer Klassischer Eingang mit Einzeltür, schwarzer Haustür und gelber Wandfarbe in Boston
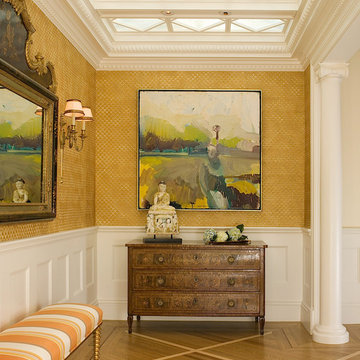
Treatment of an old, ugly skylight with custom etched glass and wood moulding. Inlaid oak accent strips in floor. Textured wall covering above wainscot. Addition of columns at entry to vestibule.

Großes Mediterranes Foyer mit gelber Wandfarbe, Marmorboden, Einzeltür und dunkler Holzhaustür in Austin
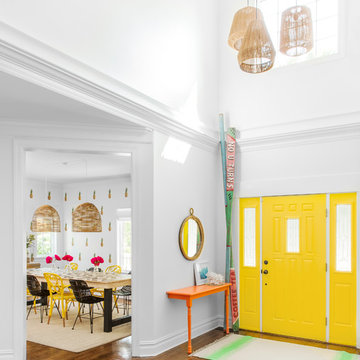
Interior Design, Interior Architecture, Custom Millwork Design, Furniture Design, Art Curation, & AV Design by Chango & Co.
Photography by Sean Litchfield
See the feature in Domino Magazine
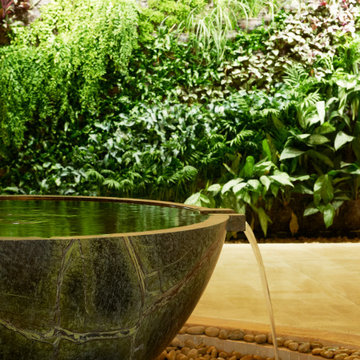
green wall and custom water feature in a private villa entry.
Großes Foyer mit Porzellan-Bodenfliesen und beigem Boden in Sonstige
Großes Foyer mit Porzellan-Bodenfliesen und beigem Boden in Sonstige
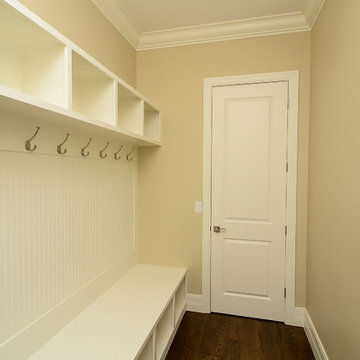
Mud Room
Großer Klassischer Eingang mit Stauraum, beiger Wandfarbe und braunem Holzboden in Denver
Großer Klassischer Eingang mit Stauraum, beiger Wandfarbe und braunem Holzboden in Denver
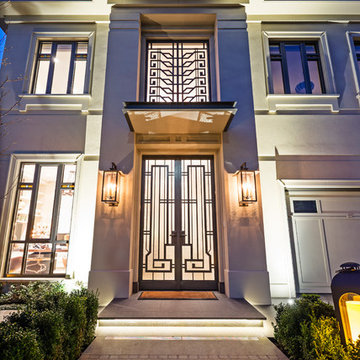
With a touch of Hollywood glamour, this grand entrance welcomes visitors. Exquisite detailing in the front door, first floor window and entrance lights offer a glimpse of the quality of finishes inside the home.
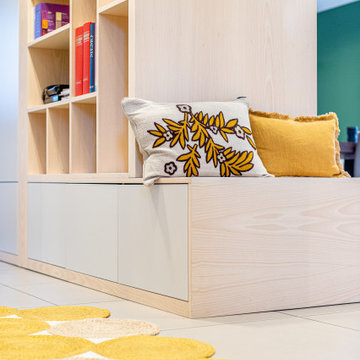
Großer Moderner Eingang mit Korridor, weißer Wandfarbe, Keramikboden und grauem Boden in Grenoble
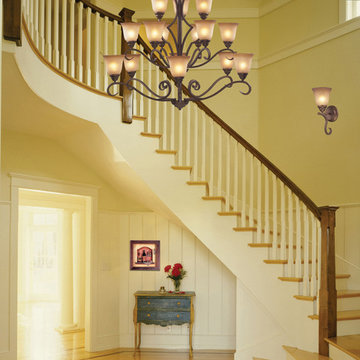
With a casual elegance and a touch of classic styling, the Lawrenceville Collection will enhance and bring warmth to any room setting. Relaxed proportions, antique amber glass, and our new Mocha finish will make for an attractive, yet understated ambiance.
Measurements and Information:
Width 6"
Height 13"
Extension 7"
1 Light
Accommodates 75 watt medium base light bulb (not included)
Mocha Finish
Antique Amber Glass
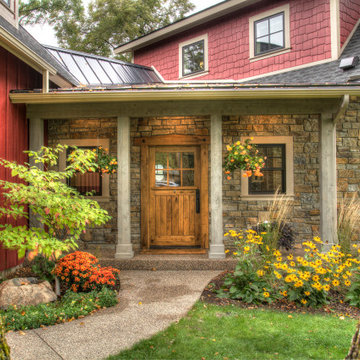
Große Country Haustür mit roter Wandfarbe, Betonboden, Einzeltür, hellbrauner Holzhaustür und grauem Boden in Minneapolis
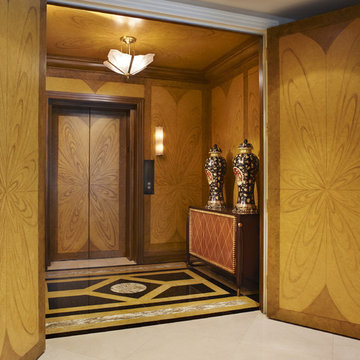
Photo by Brantley Photography
Großer Moderner Eingang mit Vestibül, Marmorboden, Doppeltür und hellbrauner Holzhaustür in Miami
Großer Moderner Eingang mit Vestibül, Marmorboden, Doppeltür und hellbrauner Holzhaustür in Miami
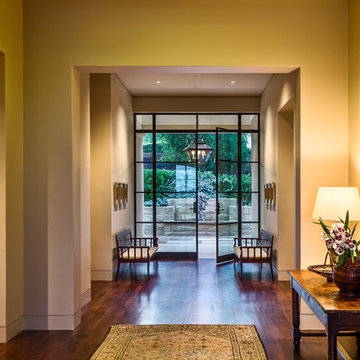
Ciro Coelho
Große Moderne Haustür mit braunem Holzboden, Doppeltür und Haustür aus Glas in Santa Barbara
Große Moderne Haustür mit braunem Holzboden, Doppeltür und Haustür aus Glas in Santa Barbara
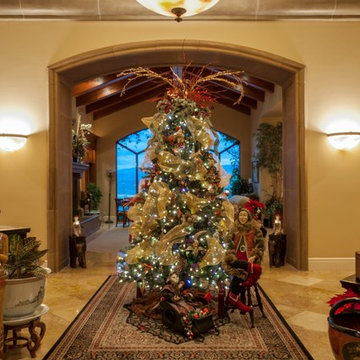
Großes Mediterranes Foyer mit beiger Wandfarbe, Marmorboden und beigem Boden in San Diego
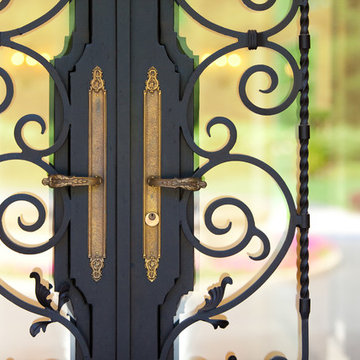
Black custom made ornate wrought iron / glass front entry door with 24k gold plated handles.
Miller + Miller Architectural Photography
Große Mediterrane Haustür in Chicago
Große Mediterrane Haustür in Chicago
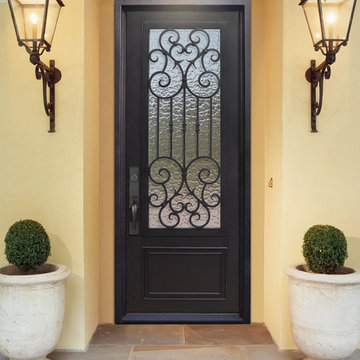
GlassCraft
Große Mediterrane Haustür mit beiger Wandfarbe, Doppeltür und Haustür aus Metall in Tampa
Große Mediterrane Haustür mit beiger Wandfarbe, Doppeltür und Haustür aus Metall in Tampa

Our clients needed more space for their family to eat, sleep, play and grow.
Expansive views of backyard activities, a larger kitchen, and an open floor plan was important for our clients in their desire for a more comfortable and functional home.
To expand the space and create an open floor plan, we moved the kitchen to the back of the house and created an addition that includes the kitchen, dining area, and living area.
A mudroom was created in the existing kitchen footprint. On the second floor, the addition made way for a true master suite with a new bathroom and walk-in closet.
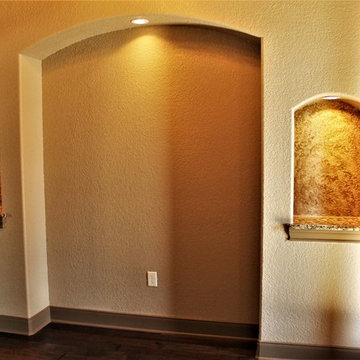
Custom Home in Garden Ridge, Texas by RJS Custom Homes LLC
Großes Klassisches Foyer mit beiger Wandfarbe, dunklem Holzboden und braunem Boden in Sonstige
Großes Klassisches Foyer mit beiger Wandfarbe, dunklem Holzboden und braunem Boden in Sonstige
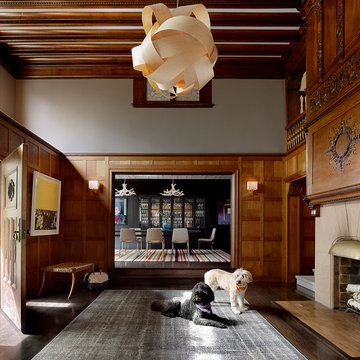
Großes Klassisches Foyer mit hellbrauner Holzhaustür, weißer Wandfarbe, dunklem Holzboden und Einzeltür in San Francisco
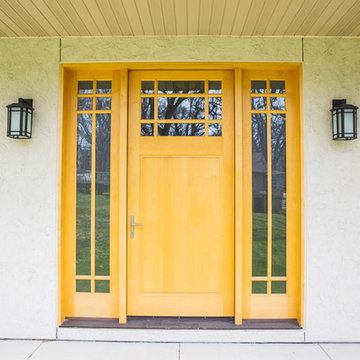
Yellow Stained, multi-point lock Craftsman Entry Door with sidelights.
Große Urige Haustür mit Einzeltür und gelber Haustür in Milwaukee
Große Urige Haustür mit Einzeltür und gelber Haustür in Milwaukee
Großer Gelber Eingang Ideen und Design
1
