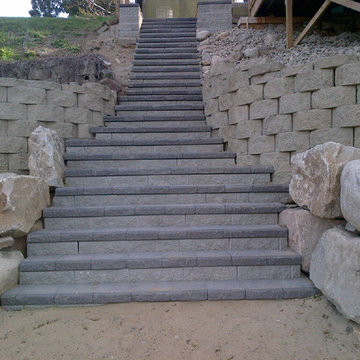Großer Grauer Garten Ideen und Design
Suche verfeinern:
Budget
Sortieren nach:Heute beliebt
121 – 140 von 2.952 Fotos
1 von 3
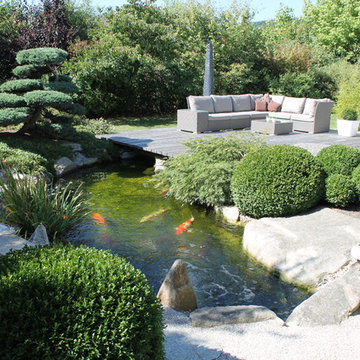
Koiteich mit Granitfelsen gestaltet im japanischen Stil. Buchs-Kugeln Ahorne und ein Juniperus als Bonsai geschnitten prägen die Teich-Ränder.
Großer Asiatischer Garten im Sommer, hinter dem Haus mit Dielen, direkter Sonneneinstrahlung und Koiteich in Nürnberg
Großer Asiatischer Garten im Sommer, hinter dem Haus mit Dielen, direkter Sonneneinstrahlung und Koiteich in Nürnberg
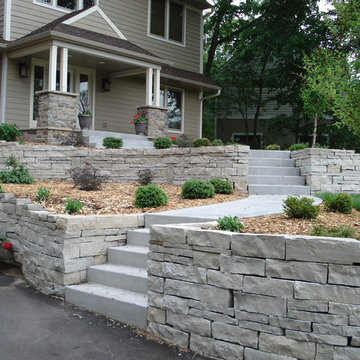
Großer Moderner Garten mit direkter Sonneneinstrahlung und Natursteinplatten in Minneapolis
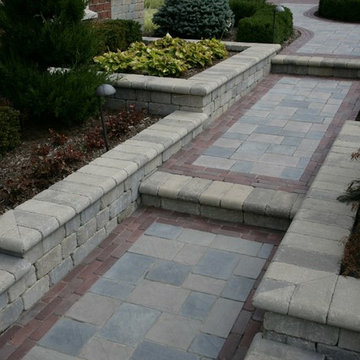
Großer Klassischer Garten im Sommer mit direkter Sonneneinstrahlung und Pflastersteinen in Chicago
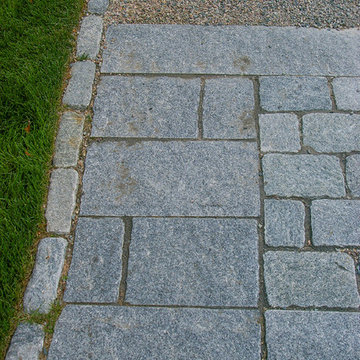
Reclaimed granite apron detail.
Photo by Pete Cadieux
Geometrischer, Großer Klassischer Garten im Innenhof mit direkter Sonneneinstrahlung und Natursteinplatten in Boston
Geometrischer, Großer Klassischer Garten im Innenhof mit direkter Sonneneinstrahlung und Natursteinplatten in Boston
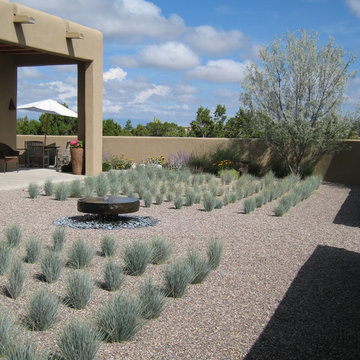
One of the two back yard portals which are mirrored by tall grass grids creating a center pathway with a granite water feature.
Großer Moderner Kiesgarten hinter dem Haus mit Kübelpflanzen und direkter Sonneneinstrahlung in Albuquerque
Großer Moderner Kiesgarten hinter dem Haus mit Kübelpflanzen und direkter Sonneneinstrahlung in Albuquerque
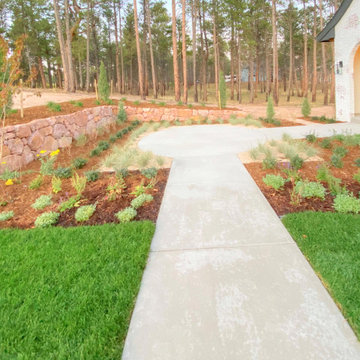
This welcoming front entry is defined with boulder retaining walls, and densely planted and varied perennials.
Geometrischer, Großer Garten im Sommer mit direkter Sonneneinstrahlung und Mulch in Denver
Geometrischer, Großer Garten im Sommer mit direkter Sonneneinstrahlung und Mulch in Denver
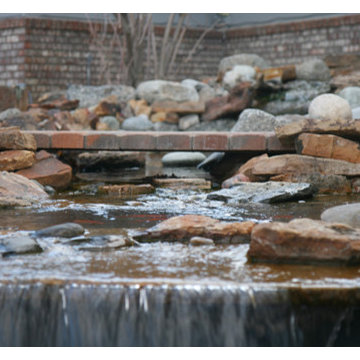
Geometrischer, Großer, Halbschattiger Rustikaler Gartenteich im Sommer, hinter dem Haus mit Natursteinplatten in Denver
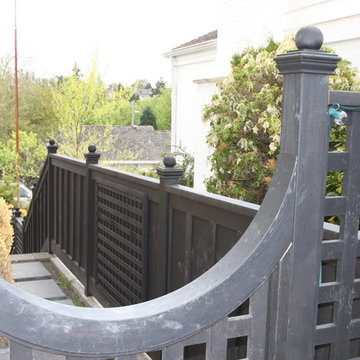
Landscape by Kim Rooney
Großer, Geometrischer Klassischer Vorgarten mit direkter Sonneneinstrahlung, Natursteinplatten und Gehweg in Seattle
Großer, Geometrischer Klassischer Vorgarten mit direkter Sonneneinstrahlung, Natursteinplatten und Gehweg in Seattle
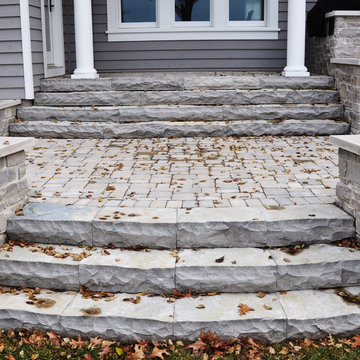
The patio of Unilock's Brussel's Block flows well with the pattern and color of the Chilton thin veneer and Calico steps that lead up to the back entrance of this house.
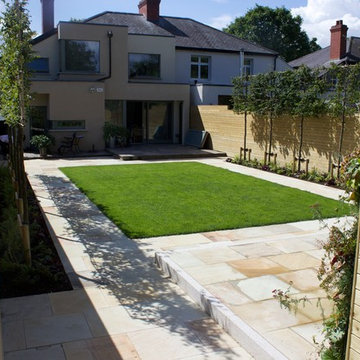
Looking back at Garden and Living Wall Garden in Clontarf by Amazon Landscaping and Garden Design
014060004
Amazonlandscaping.ie
Geometrische, Große Moderne Pflanzenwand im Sommer, hinter dem Haus mit direkter Sonneneinstrahlung, Natursteinplatten und Holzzaun in Dublin
Geometrische, Große Moderne Pflanzenwand im Sommer, hinter dem Haus mit direkter Sonneneinstrahlung, Natursteinplatten und Holzzaun in Dublin
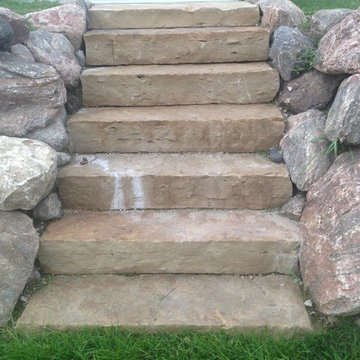
Großer Klassischer Gartenweg im Herbst, hinter dem Haus mit direkter Sonneneinstrahlung und Natursteinplatten in Omaha
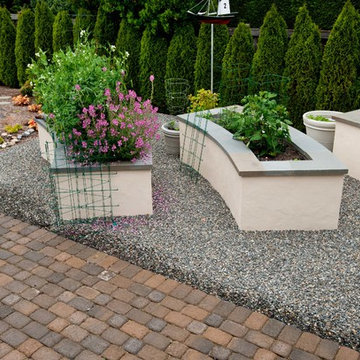
Suez Lycett Photography and Design
Geometrischer, Großer Klassischer Gemüsegarten hinter dem Haus mit Natursteinplatten in Seattle
Geometrischer, Großer Klassischer Gemüsegarten hinter dem Haus mit Natursteinplatten in Seattle
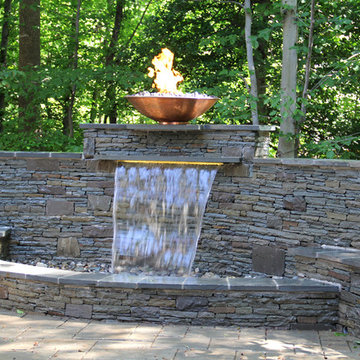
This patio features a laminar, sheer waterfall built into a natural stone wall. The wall and waterfall are ornamented with a copper fire bowl seated above them to provides a warm light source for the patio. The shape of the wall also deflects the soothing sound of the waterfall towards the patio while providing a backyard enclosure.
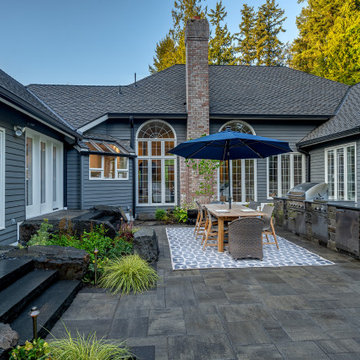
The final design includes several "courtyard" and transitional spaces to accommodate the unique grading and provide several lounge spaces. Each of the home's many windows provides a different, picturesque view of the water feature focal point. The hot tub is purposefully close to the house for easy access, yet carefully positioned out of sight from the rest of the lounge areas so as to not draw attention away from the focal point.
Quaint seating spaces, a fire pit lounge area, and a covered dining space are accented by ornamental grasses, hydrangeas, and night lighting. Our clients are thrilled with how the final project made their oddly shaped yard now perfectly fit their landscape needs and desires!
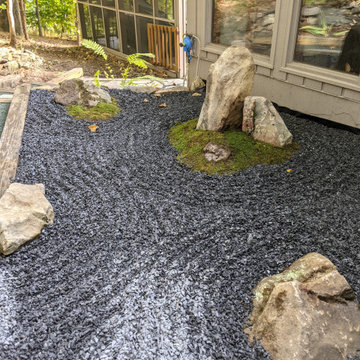
Total rennovation and addition of the front entrance and side walkway. Whole front of house, essentially. Japanese styled Zen Garden, mossy bouldered "islands", bouldered edging along walkways, dry stream, natural bluestone.
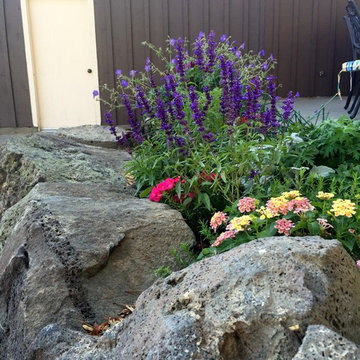
boulder wall with planting pockets for color
Großer Klassischer Garten hinter dem Haus in Boise
Großer Klassischer Garten hinter dem Haus in Boise
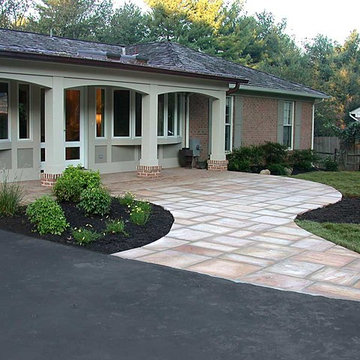
Potomac, MD: Front Entrance Walkway. Built with Rainbow natural sandstone, mortared joints on concrete base.
Großer, Halbschattiger Klassischer Vorgarten im Frühling mit Natursteinplatten in Washington, D.C.
Großer, Halbschattiger Klassischer Vorgarten im Frühling mit Natursteinplatten in Washington, D.C.
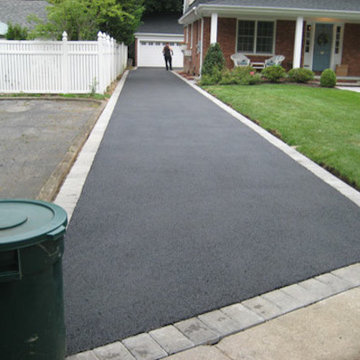
Großer, Halbschattiger Klassischer Vorgarten mit Auffahrt und Pflastersteinen in New York
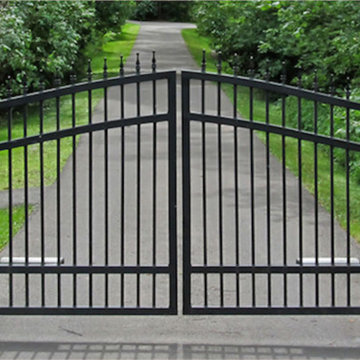
Großer, Halbschattiger Klassischer Vorgarten mit Auffahrt und Betonboden in Phoenix
Großer Grauer Garten Ideen und Design
7
