Großer Hauswirtschaftsraum in L-Form Ideen und Design
Suche verfeinern:
Budget
Sortieren nach:Heute beliebt
1 – 20 von 1.634 Fotos
1 von 3

Free ebook, Creating the Ideal Kitchen. DOWNLOAD NOW
Working with this Glen Ellyn client was so much fun the first time around, we were thrilled when they called to say they were considering moving across town and might need some help with a bit of design work at the new house.
The kitchen in the new house had been recently renovated, but it was not exactly what they wanted. What started out as a few tweaks led to a pretty big overhaul of the kitchen, mudroom and laundry room. Luckily, we were able to use re-purpose the old kitchen cabinetry and custom island in the remodeling of the new laundry room — win-win!
As parents of two young girls, it was important for the homeowners to have a spot to store equipment, coats and all the “behind the scenes” necessities away from the main part of the house which is a large open floor plan. The existing basement mudroom and laundry room had great bones and both rooms were very large.
To make the space more livable and comfortable, we laid slate tile on the floor and added a built-in desk area, coat/boot area and some additional tall storage. We also reworked the staircase, added a new stair runner, gave a facelift to the walk-in closet at the foot of the stairs, and built a coat closet. The end result is a multi-functional, large comfortable room to come home to!
Just beyond the mudroom is the new laundry room where we re-used the cabinets and island from the original kitchen. The new laundry room also features a small powder room that used to be just a toilet in the middle of the room.
You can see the island from the old kitchen that has been repurposed for a laundry folding table. The other countertops are maple butcherblock, and the gold accents from the other rooms are carried through into this room. We were also excited to unearth an existing window and bring some light into the room.
Designed by: Susan Klimala, CKD, CBD
Photography by: Michael Alan Kaskel
For more information on kitchen and bath design ideas go to: www.kitchenstudio-ge.com

Große Klassische Waschküche in L-Form mit Einbauwaschbecken, Schrankfronten im Shaker-Stil, weißen Schränken, blauer Wandfarbe, Porzellan-Bodenfliesen, Waschmaschine und Trockner nebeneinander, beigem Boden und weißer Arbeitsplatte in Seattle

Große Maritime Waschküche in L-Form mit grauen Schränken, Marmor-Arbeitsplatte, weißer Wandfarbe, Keramikboden, Waschmaschine und Trockner nebeneinander, grauem Boden und bunter Arbeitsplatte in Salt Lake City

Tuscan Moon finish. Swivel ironing board. Soho High Gloss Fronts.
Große Moderne Waschküche in L-Form mit Waschmaschine und Trockner nebeneinander, flächenbündigen Schrankfronten, weißen Schränken, Quarzwerkstein-Arbeitsplatte, weißer Wandfarbe, Vinylboden und grauem Boden in Jacksonville
Große Moderne Waschküche in L-Form mit Waschmaschine und Trockner nebeneinander, flächenbündigen Schrankfronten, weißen Schränken, Quarzwerkstein-Arbeitsplatte, weißer Wandfarbe, Vinylboden und grauem Boden in Jacksonville
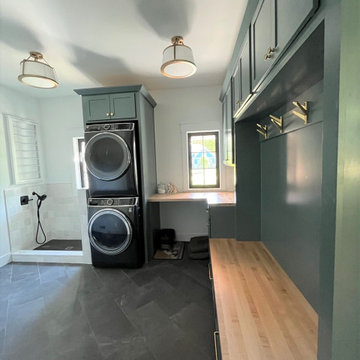
Multifunktionaler, Großer Klassischer Hauswirtschaftsraum in L-Form mit Schrankfronten im Shaker-Stil, grünen Schränken, Arbeitsplatte aus Holz, Küchenrückwand in Weiß, Rückwand aus Keramikfliesen, weißer Wandfarbe, Porzellan-Bodenfliesen, Waschmaschine und Trockner gestapelt, grauem Boden und beiger Arbeitsplatte in Detroit

Große Moderne Waschküche in L-Form mit Küchenrückwand in Weiß, Rückwand aus Keramikfliesen, weißer Wandfarbe, Keramikboden, Waschmaschine und Trockner nebeneinander, grauem Boden, weißer Arbeitsplatte und Unterbauwaschbecken in Melbourne

Große Klassische Waschküche in L-Form mit Unterbauwaschbecken, Schrankfronten mit vertiefter Füllung, blauen Schränken, Quarzwerkstein-Arbeitsplatte, Küchenrückwand in Weiß, Rückwand aus Porzellanfliesen, beiger Wandfarbe, Porzellan-Bodenfliesen, Waschmaschine und Trockner nebeneinander, buntem Boden und grauer Arbeitsplatte in Salt Lake City

Große Moderne Waschküche in L-Form mit Unterbauwaschbecken, flächenbündigen Schrankfronten, weißen Schränken, Waschmaschine und Trockner gestapelt, grauem Boden, weißer Arbeitsplatte und Küchenrückwand in Orange in Dallas

The persimmon walls (Stroheim wallpaper by Dana Gibson) coordinate with the blue ceiling - Benjamin Moore’s AF-575 Instinct.
Multifunktionaler, Großer Klassischer Hauswirtschaftsraum in L-Form mit Unterbauwaschbecken, Schrankfronten im Shaker-Stil, weißen Schränken, bunten Wänden, Waschmaschine und Trockner nebeneinander, weißer Arbeitsplatte, Tapetenwänden, Quarzwerkstein-Arbeitsplatte, Rückwand-Fenster, braunem Holzboden und braunem Boden in Grand Rapids
Multifunktionaler, Großer Klassischer Hauswirtschaftsraum in L-Form mit Unterbauwaschbecken, Schrankfronten im Shaker-Stil, weißen Schränken, bunten Wänden, Waschmaschine und Trockner nebeneinander, weißer Arbeitsplatte, Tapetenwänden, Quarzwerkstein-Arbeitsplatte, Rückwand-Fenster, braunem Holzboden und braunem Boden in Grand Rapids

Casual comfortable laundry is this homeowner's dream come true!! She says she wants to stay in here all day! She loves it soooo much! Organization is the name of the game in this fast paced yet loving family! Between school, sports, and work everyone needs to hustle, but this hard working laundry room makes it enjoyable! Photography: Stephen Karlisch
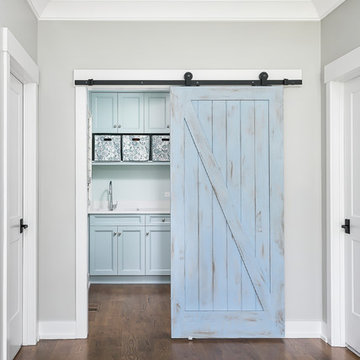
Große Klassische Waschküche in L-Form mit Schrankfronten im Shaker-Stil, blauen Schränken, Quarzwerkstein-Arbeitsplatte, blauer Wandfarbe, braunem Boden, weißer Arbeitsplatte, Waschmaschine und Trockner nebeneinander und dunklem Holzboden in Chicago

Große Klassische Waschküche in L-Form mit profilierten Schrankfronten, grünen Schränken, Waschmaschine und Trockner nebeneinander, schwarzer Arbeitsplatte, Unterbauwaschbecken, weißer Wandfarbe, schwarzem Boden und Speckstein-Arbeitsplatte in Sonstige
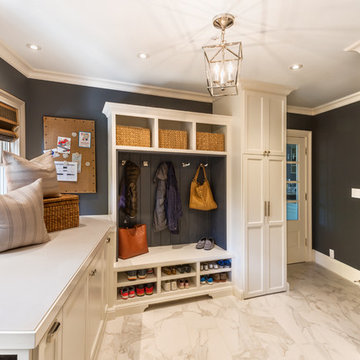
Joe Burull
Multifunktionaler, Großer Klassischer Hauswirtschaftsraum in L-Form mit Schrankfronten im Shaker-Stil, weißen Schränken, Landhausspüle, Mineralwerkstoff-Arbeitsplatte, grauer Wandfarbe, Marmorboden und Waschmaschine und Trockner gestapelt in San Francisco
Multifunktionaler, Großer Klassischer Hauswirtschaftsraum in L-Form mit Schrankfronten im Shaker-Stil, weißen Schränken, Landhausspüle, Mineralwerkstoff-Arbeitsplatte, grauer Wandfarbe, Marmorboden und Waschmaschine und Trockner gestapelt in San Francisco

Nick McGinn
Multifunktionaler, Großer Klassischer Hauswirtschaftsraum in L-Form mit Waschbecken, Schrankfronten im Shaker-Stil, weißen Schränken, Kalkstein-Arbeitsplatte, weißer Wandfarbe, Schieferboden und Waschmaschine und Trockner nebeneinander in Nashville
Multifunktionaler, Großer Klassischer Hauswirtschaftsraum in L-Form mit Waschbecken, Schrankfronten im Shaker-Stil, weißen Schränken, Kalkstein-Arbeitsplatte, weißer Wandfarbe, Schieferboden und Waschmaschine und Trockner nebeneinander in Nashville
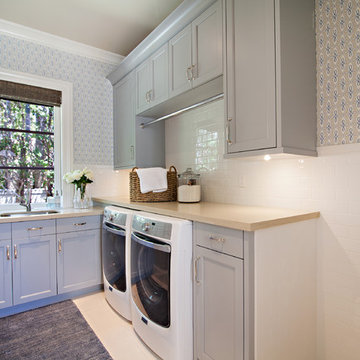
Dean Matthews
Multifunktionaler, Großer Klassischer Hauswirtschaftsraum in L-Form mit Unterbauwaschbecken, Schrankfronten im Shaker-Stil, grauen Schränken und Waschmaschine und Trockner nebeneinander in Miami
Multifunktionaler, Großer Klassischer Hauswirtschaftsraum in L-Form mit Unterbauwaschbecken, Schrankfronten im Shaker-Stil, grauen Schränken und Waschmaschine und Trockner nebeneinander in Miami
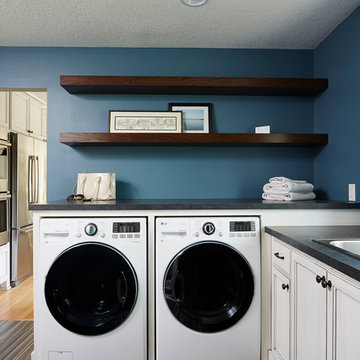
Multifunktionaler, Großer Klassischer Hauswirtschaftsraum in L-Form mit Einbauwaschbecken, Schrankfronten mit vertiefter Füllung, weißen Schränken, Laminat-Arbeitsplatte, blauer Wandfarbe, Keramikboden, Waschmaschine und Trockner nebeneinander und braunem Boden in Minneapolis

JB Real Estate Photography - Jessica Brown
Große Klassische Waschküche in L-Form mit Unterbauwaschbecken, Schrankfronten im Shaker-Stil, grauen Schränken, Quarzwerkstein-Arbeitsplatte, weißer Wandfarbe, Travertin und Waschmaschine und Trockner gestapelt in New York
Große Klassische Waschküche in L-Form mit Unterbauwaschbecken, Schrankfronten im Shaker-Stil, grauen Schränken, Quarzwerkstein-Arbeitsplatte, weißer Wandfarbe, Travertin und Waschmaschine und Trockner gestapelt in New York

Großer Klassischer Hauswirtschaftsraum in L-Form mit Schrankfronten im Shaker-Stil, dunklen Holzschränken, Keramikboden, Waschmaschine und Trockner nebeneinander, beigem Boden, grüner Wandfarbe, Edelstahl-Arbeitsplatte und grauer Arbeitsplatte in Grand Rapids

Photos by SpaceCrafting
Große Klassische Waschküche in L-Form mit Landhausspüle, Schrankfronten mit vertiefter Füllung, weißen Schränken, Speckstein-Arbeitsplatte, grauer Wandfarbe, dunklem Holzboden, Waschmaschine und Trockner gestapelt und braunem Boden in Minneapolis
Große Klassische Waschküche in L-Form mit Landhausspüle, Schrankfronten mit vertiefter Füllung, weißen Schränken, Speckstein-Arbeitsplatte, grauer Wandfarbe, dunklem Holzboden, Waschmaschine und Trockner gestapelt und braunem Boden in Minneapolis

The Hasserton is a sleek take on the waterfront home. This multi-level design exudes modern chic as well as the comfort of a family cottage. The sprawling main floor footprint offers homeowners areas to lounge, a spacious kitchen, a formal dining room, access to outdoor living, and a luxurious master bedroom suite. The upper level features two additional bedrooms and a loft, while the lower level is the entertainment center of the home. A curved beverage bar sits adjacent to comfortable sitting areas. A guest bedroom and exercise facility are also located on this floor.
Großer Hauswirtschaftsraum in L-Form Ideen und Design
1