Großer Hauswirtschaftsraum mit beiger Wandfarbe Ideen und Design
Suche verfeinern:
Budget
Sortieren nach:Heute beliebt
101 – 120 von 1.714 Fotos
1 von 3

We created this secret room from the old garage, turning it into a useful space for washing the dogs, doing laundry and exercising - all of which we need to do in our own homes due to the Covid lockdown. The original room was created on a budget with laminate worktops and cheap ktichen doors - we recently replaced the original laminate worktops with quartz and changed the door fronts to create a clean, refreshed look. The opposite wall contains floor to ceiling bespoke cupboards with storage for everything from tennis rackets to a hidden wine fridge. The flooring is budget friendly laminated wood effect planks. The washer and drier are raised off the floor for easy access as well as additional storage for baskets below.
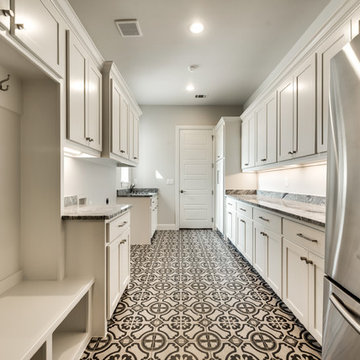
Große Moderne Waschküche mit Unterbauwaschbecken, Schrankfronten im Shaker-Stil, weißen Schränken, Quarzwerkstein-Arbeitsplatte, beiger Wandfarbe, Keramikboden, Waschmaschine und Trockner nebeneinander und schwarzem Boden in Dallas
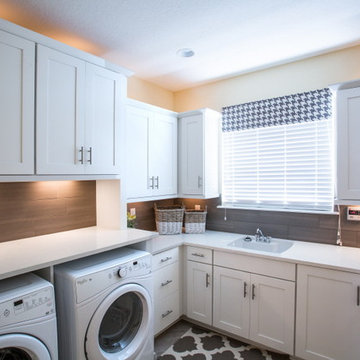
"Spectrum of white tones with subtle muted grays. Chunks of polished stones highlight this stylish piece. Modern elegance."
Große Klassische Waschküche in L-Form mit Unterbauwaschbecken, weißen Schränken, Quarzwerkstein-Arbeitsplatte, Waschmaschine und Trockner nebeneinander, Schrankfronten im Shaker-Stil und beiger Wandfarbe in Raleigh
Große Klassische Waschküche in L-Form mit Unterbauwaschbecken, weißen Schränken, Quarzwerkstein-Arbeitsplatte, Waschmaschine und Trockner nebeneinander, Schrankfronten im Shaker-Stil und beiger Wandfarbe in Raleigh

Let Arbor Mills' expert designers create a custom mudroom design that keeps you organized and on trend.
Multifunktionaler, Großer, Zweizeiliger Klassischer Hauswirtschaftsraum mit profilierten Schrankfronten, grünen Schränken, Granit-Arbeitsplatte, beiger Wandfarbe und Travertin in Chicago
Multifunktionaler, Großer, Zweizeiliger Klassischer Hauswirtschaftsraum mit profilierten Schrankfronten, grünen Schränken, Granit-Arbeitsplatte, beiger Wandfarbe und Travertin in Chicago
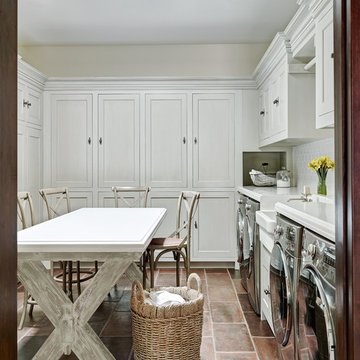
Multifunktionaler, Großer Mediterraner Hauswirtschaftsraum in U-Form mit Landhausspüle, Schrankfronten im Shaker-Stil, weißen Schränken, beiger Wandfarbe, Waschmaschine und Trockner nebeneinander und weißer Arbeitsplatte in Phoenix

John Christenson Photographer
Multifunktionaler, Großer Uriger Hauswirtschaftsraum in U-Form mit profilierten Schrankfronten, Speckstein-Arbeitsplatte, beiger Wandfarbe, Travertin, Waschmaschine und Trockner nebeneinander, schwarzer Arbeitsplatte und beigen Schränken in San Diego
Multifunktionaler, Großer Uriger Hauswirtschaftsraum in U-Form mit profilierten Schrankfronten, Speckstein-Arbeitsplatte, beiger Wandfarbe, Travertin, Waschmaschine und Trockner nebeneinander, schwarzer Arbeitsplatte und beigen Schränken in San Diego
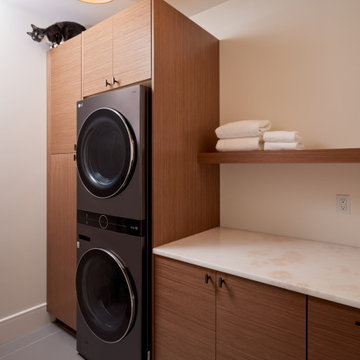
Not your average laundry room!
Einzeilige, Große Moderne Waschküche mit flächenbündigen Schrankfronten, hellbraunen Holzschränken, Marmor-Arbeitsplatte, beiger Wandfarbe, Keramikboden, Waschmaschine und Trockner gestapelt, grauem Boden und beiger Arbeitsplatte in Richmond
Einzeilige, Große Moderne Waschküche mit flächenbündigen Schrankfronten, hellbraunen Holzschränken, Marmor-Arbeitsplatte, beiger Wandfarbe, Keramikboden, Waschmaschine und Trockner gestapelt, grauem Boden und beiger Arbeitsplatte in Richmond
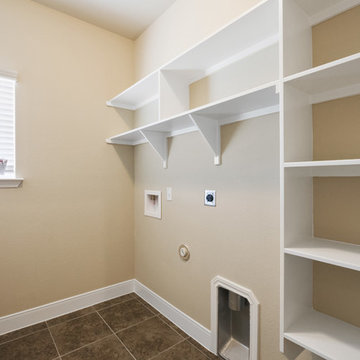
Einzeilige, Große Klassische Waschküche mit offenen Schränken, weißen Schränken, beiger Wandfarbe, Keramikboden, Waschmaschine und Trockner nebeneinander und braunem Boden in Austin
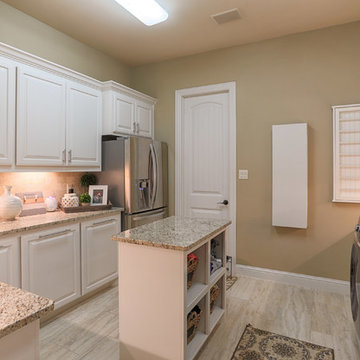
Große Mediterrane Waschküche in U-Form mit flächenbündigen Schrankfronten, weißen Schränken, Granit-Arbeitsplatte, beiger Wandfarbe, Waschmaschine und Trockner nebeneinander und beiger Arbeitsplatte in Dallas
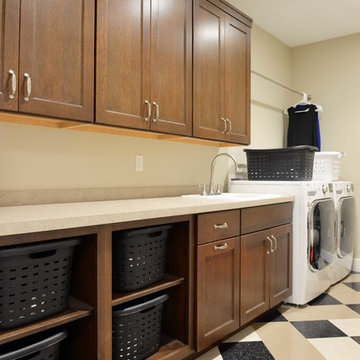
Robb Siverson Photography
Einzeilige, Große Rustikale Waschküche mit Einbauwaschbecken, Schrankfronten im Shaker-Stil, Laminat-Arbeitsplatte, beiger Wandfarbe, Linoleum, Waschmaschine und Trockner nebeneinander und dunklen Holzschränken in Sonstige
Einzeilige, Große Rustikale Waschküche mit Einbauwaschbecken, Schrankfronten im Shaker-Stil, Laminat-Arbeitsplatte, beiger Wandfarbe, Linoleum, Waschmaschine und Trockner nebeneinander und dunklen Holzschränken in Sonstige

A contemporary holiday home located on Victoria's Mornington Peninsula featuring rammed earth walls, timber lined ceilings and flagstone floors. This home incorporates strong, natural elements and the joinery throughout features custom, stained oak timber cabinetry and natural limestone benchtops. With a nod to the mid century modern era and a balance of natural, warm elements this home displays a uniquely Australian design style. This home is a cocoon like sanctuary for rejuvenation and relaxation with all the modern conveniences one could wish for thoughtfully integrated.

Große Klassische Waschküche in L-Form mit Unterbauwaschbecken, profilierten Schrankfronten, weißen Schränken, Quarzwerkstein-Arbeitsplatte, Küchenrückwand in Blau, Rückwand aus Keramikfliesen, beiger Wandfarbe, Porzellan-Bodenfliesen, Waschmaschine und Trockner nebeneinander, braunem Boden und weißer Arbeitsplatte in Houston
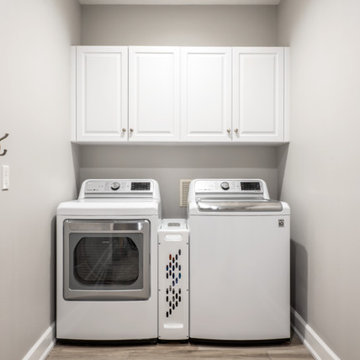
Photos by Project Focus Photography and designed by Amy Smith
Multifunktionaler, Einzeiliger, Großer Klassischer Hauswirtschaftsraum mit profilierten Schrankfronten, weißen Schränken, beiger Wandfarbe, Porzellan-Bodenfliesen, Waschmaschine und Trockner nebeneinander und grauem Boden in Tampa
Multifunktionaler, Einzeiliger, Großer Klassischer Hauswirtschaftsraum mit profilierten Schrankfronten, weißen Schränken, beiger Wandfarbe, Porzellan-Bodenfliesen, Waschmaschine und Trockner nebeneinander und grauem Boden in Tampa
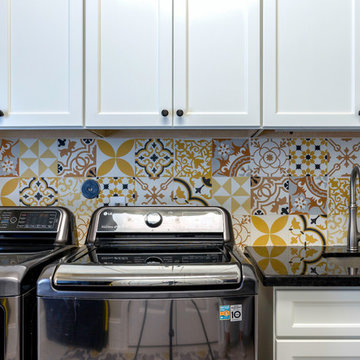
Kerry Kirk Photography
Zweizeilige, Große Klassische Waschküche mit Unterbauwaschbecken, Schrankfronten im Shaker-Stil, weißen Schränken, Granit-Arbeitsplatte, beiger Wandfarbe, Porzellan-Bodenfliesen, Waschmaschine und Trockner nebeneinander, beigem Boden und schwarzer Arbeitsplatte in Houston
Zweizeilige, Große Klassische Waschküche mit Unterbauwaschbecken, Schrankfronten im Shaker-Stil, weißen Schränken, Granit-Arbeitsplatte, beiger Wandfarbe, Porzellan-Bodenfliesen, Waschmaschine und Trockner nebeneinander, beigem Boden und schwarzer Arbeitsplatte in Houston
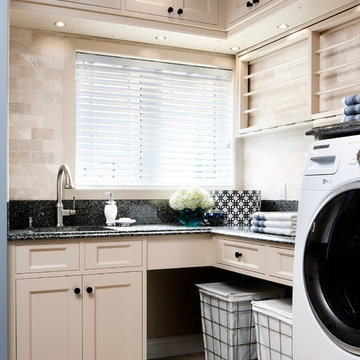
Utility sink, laundry hampers and counter space for folding laundry. Photo by Brandon Barré.
Multifunktionaler, Großer Klassischer Hauswirtschaftsraum mit Unterbauwaschbecken, beigen Schränken, beiger Wandfarbe und Waschmaschine und Trockner nebeneinander in Toronto
Multifunktionaler, Großer Klassischer Hauswirtschaftsraum mit Unterbauwaschbecken, beigen Schränken, beiger Wandfarbe und Waschmaschine und Trockner nebeneinander in Toronto
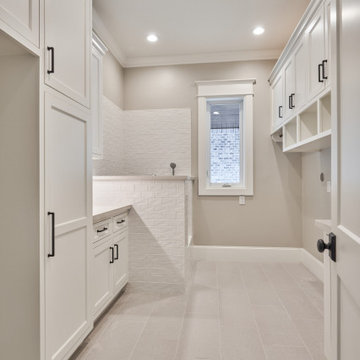
Multifunktionaler, Großer Hauswirtschaftsraum in U-Form mit Schrankfronten mit vertiefter Füllung, weißen Schränken, beiger Wandfarbe, Porzellan-Bodenfliesen, Waschmaschine und Trockner nebeneinander, beigem Boden und weißer Arbeitsplatte in Houston

Tired of doing laundry in an unfinished rugged basement? The owners of this 1922 Seward Minneapolis home were as well! They contacted Castle to help them with their basement planning and build for a finished laundry space and new bathroom with shower.
Changes were first made to improve the health of the home. Asbestos tile flooring/glue was abated and the following items were added: a sump pump and drain tile, spray foam insulation, a glass block window, and a Panasonic bathroom fan.
After the designer and client walked through ideas to improve flow of the space, we decided to eliminate the existing 1/2 bath in the family room and build the new 3/4 bathroom within the existing laundry room. This allowed the family room to be enlarged.
Plumbing fixtures in the bathroom include a Kohler, Memoirs® Stately 24″ pedestal bathroom sink, Kohler, Archer® sink faucet and showerhead in polished chrome, and a Kohler, Highline® Comfort Height® toilet with Class Five® flush technology.
American Olean 1″ hex tile was installed in the shower’s floor, and subway tile on shower walls all the way up to the ceiling. A custom frameless glass shower enclosure finishes the sleek, open design.
Highly wear-resistant Adura luxury vinyl tile flooring runs throughout the entire bathroom and laundry room areas.
The full laundry room was finished to include new walls and ceilings. Beautiful shaker-style cabinetry with beadboard panels in white linen was chosen, along with glossy white cultured marble countertops from Central Marble, a Blanco, Precis 27″ single bowl granite composite sink in cafe brown, and a Kohler, Bellera® sink faucet.
We also decided to save and restore some original pieces in the home, like their existing 5-panel doors; one of which was repurposed into a pocket door for the new bathroom.
The homeowners completed the basement finish with new carpeting in the family room. The whole basement feels fresh, new, and has a great flow. They will enjoy their healthy, happy home for years to come.
Designed by: Emily Blonigen
See full details, including before photos at https://www.castlebri.com/basements/project-3378-1/
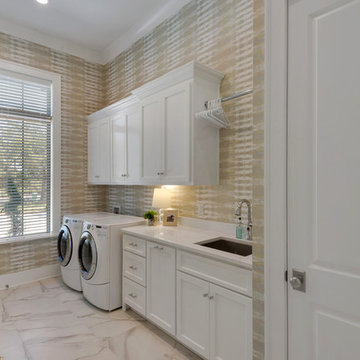
The spacious laundry room provides plenty of room to do the laundry and have a functional and practical space. It is complete with additional cabinets and a sink. Built by Phillip Vlahos of Destin Custom Home Builders. It was designed by Bob Chatham Custom Home Design and decorated by Allyson Runnels.

Nestled within the heart of a rustic farmhouse, the laundry room stands as a sanctuary of both practicality and rustic elegance. Stepping inside, one is immediately greeted by the warmth of the space, accentuated by the cozy interplay of elements.
The built-in cabinetry, painted in a deep rich green, exudes a timeless charm while providing abundant storage solutions. Every nook and cranny has been carefully designed to offer a place for everything, ensuring clutter is kept at bay.
A backdrop of shiplap wall treatment adds to the room's rustic allure, its horizontal lines drawing the eye and creating a sense of continuity. Against this backdrop, brass hardware gleams, casting a soft, golden glow that enhances the room's vintage appeal.
Beneath one's feet lies a masterful display of craftsmanship: heated brick floors arranged in a herringbone pattern. As the warmth seeps into the room, it invites one to linger a little longer, transforming mundane tasks into moments of comfort and solace.
Above a pin board, a vintage picture light casts a soft glow, illuminating cherished memories and inspirations. It's a subtle nod to the past, adding a touch of nostalgia to the room's ambiance.
Floating shelves adorn the walls, offering a platform for displaying treasured keepsakes and decorative accents. Crafted from rustic oak, they echo the warmth of the cabinetry, further enhancing the room's cohesive design.
In this laundry room, every element has been carefully curated to evoke a sense of rustic charm and understated luxury. It's a space where functionality meets beauty, where everyday chores become a joy, and where the timeless allure of farmhouse living is celebrated in every detail.

The clean white-on-white finishes of the home's kitchen are carried into the laundry room.
Große Moderne Waschküche in L-Form mit Unterbauwaschbecken, Schrankfronten mit vertiefter Füllung, weißen Schränken, Granit-Arbeitsplatte, Küchenrückwand in Weiß, Rückwand aus Metrofliesen, beiger Wandfarbe, braunem Holzboden, Waschmaschine und Trockner nebeneinander, braunem Boden und bunter Arbeitsplatte in Indianapolis
Große Moderne Waschküche in L-Form mit Unterbauwaschbecken, Schrankfronten mit vertiefter Füllung, weißen Schränken, Granit-Arbeitsplatte, Küchenrückwand in Weiß, Rückwand aus Metrofliesen, beiger Wandfarbe, braunem Holzboden, Waschmaschine und Trockner nebeneinander, braunem Boden und bunter Arbeitsplatte in Indianapolis
Großer Hauswirtschaftsraum mit beiger Wandfarbe Ideen und Design
6