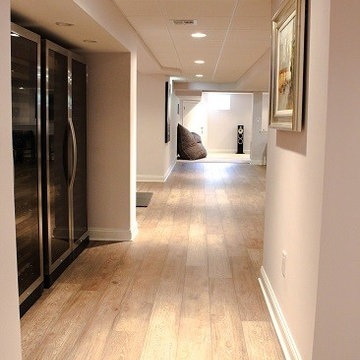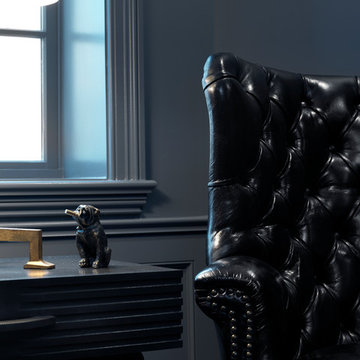Großer Hochkeller Ideen und Design
Suche verfeinern:
Budget
Sortieren nach:Heute beliebt
81 – 100 von 3.590 Fotos
1 von 3
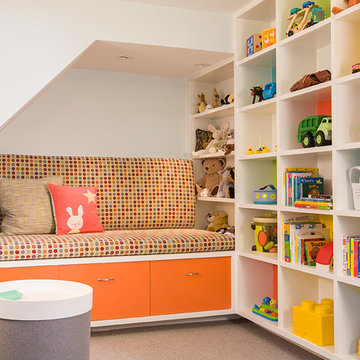
Großer Eklektischer Hochkeller ohne Kamin mit blauer Wandfarbe, Teppichboden und beigem Boden in Washington, D.C.
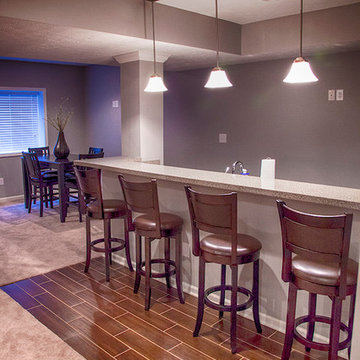
Trevor Ruszowski www.tr22photography.com
This is a basement project for a homeowner that wished to enjoy 1250 more square feet of finished living space that included a living area, guest bedroom, full bath, wet bar area. We started with all concrete walls and floors. What a transformation the finishing touches can make!!
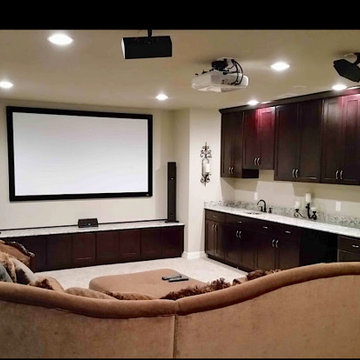
Großer Retro Hochkeller mit Heimkino, beiger Wandfarbe, Teppichboden, beigem Boden und eingelassener Decke in Sonstige
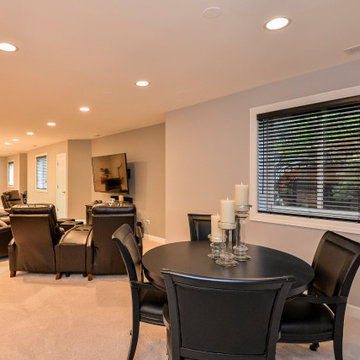
Großer Moderner Hochkeller ohne Kamin mit grauer Wandfarbe, Teppichboden und weißem Boden in Chicago
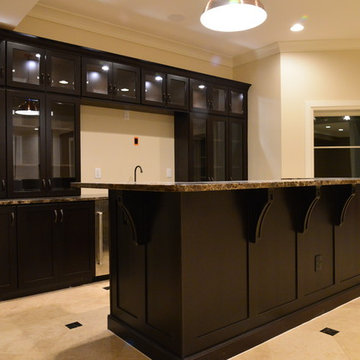
Großer Moderner Hochkeller ohne Kamin mit beiger Wandfarbe, Keramikboden und beigem Boden in Washington, D.C.
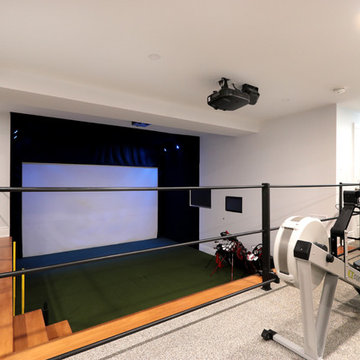
Großer Moderner Hochkeller mit weißer Wandfarbe, Teppichboden und buntem Boden in Toronto
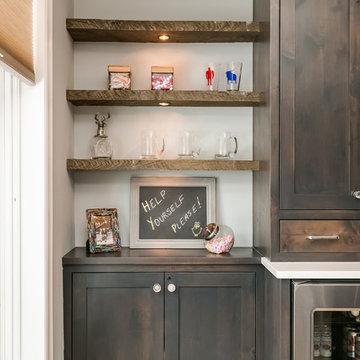
©Finished Basement Company
Großer Klassischer Hochkeller mit grauer Wandfarbe, hellem Holzboden, Tunnelkamin, Kaminumrandung aus Stein und beigem Boden in Minneapolis
Großer Klassischer Hochkeller mit grauer Wandfarbe, hellem Holzboden, Tunnelkamin, Kaminumrandung aus Stein und beigem Boden in Minneapolis

This small basement remodel includes both an entertainment space as well as a workout space. To keep things tidy, additional storage was designed to include a custom-built day bed or seating area.

We really enjoyed consulting and designing this basement project design and I’m very pleased with how it turned out! We did a complimenting color scheme between the wall and base cabinets by using a grey for the base and white for the wall. We did black handle pulls for all the cabinets to bring the two colors together. We went with a white oak style for the floor to really bring the light through the entire basement. This helps carry the light through the space which is always a good idea when you don’t have many windows to play with. For the backsplash we chose a glossy textured/wavy subway tile to add some depth and texture to the kitchens character.I really enjoyed consulting this basement project design and I’m very pleased with how it turned out! We did a complimenting color scheme between the wall and base cabinets by using a grey for the base and white for the wall. We did black handle pulls for all the cabinets to bring the two colors together. We went with a white oak style for the floor to really bring the light through the entire basement. This helps carry the light through the space which is always a good idea when you don’t have many windows to play with. For the backsplash we chose a glossy textured/wavy subway tile to add some depth and texture to the kitchens character.I really enjoyed consulting this basement project design and I’m very pleased with how it turned out! We did a complimenting color scheme between the wall and base cabinets by using a grey for the base and white for the wall. We did black handle pulls for all the cabinets to bring the two colors together. We went with a white oak style for the floor to really bring the light through the entire basement. This helps carry the light through the space which is always a good idea when you don’t have many windows to play with. For the backsplash we chose a glossy textured/wavy subway tile to add some depth and texture to the kitchens character.I really enjoyed consulting this basement project design and I’m very pleased with how it turned out! We did a complimenting color scheme between the wall and base cabinets by using a grey for the base and white for the wall. We did black handle pulls for all the cabinets to bring the two colors together. We went with a white oak style for the floor to really bring the light through the entire basement. This helps carry the light through the space which is always a good idea when you don’t have many windows to play with. For the backsplash we chose a glossy textured/wavy subway tile to add some depth and texture to the kitchens character.

The basement was block walls with concrete floors and open floor joists before we showed up
Großer Moderner Hochkeller mit grauer Wandfarbe, Porzellan-Bodenfliesen, Eckkamin und grauem Boden in Sonstige
Großer Moderner Hochkeller mit grauer Wandfarbe, Porzellan-Bodenfliesen, Eckkamin und grauem Boden in Sonstige

Großer Klassischer Hochkeller mit beiger Wandfarbe, Teppichboden, Gaskamin, Kaminumrandung aus Stein und grauem Boden in Sonstige
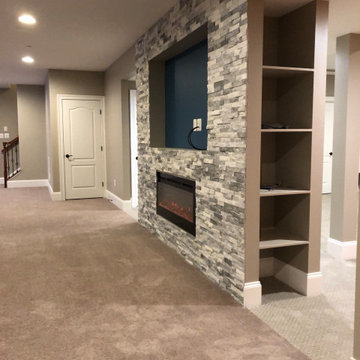
Großer Moderner Hochkeller mit grauer Wandfarbe, Teppichboden, Gaskamin, Kaminumrandung aus Stein und beigem Boden

A newly converted basement we just finished. The clients chose Coretec 7" wide wood-look vinyl flooring. Coretec is a waterproof, interlocking PVC tile with a cork underlayment to keep out chills and noise.

The hearth room in this finished basement included a facelift to the fireplace and adjacent built-ins. Bead board was added to the back of the open shelves and the existing cabinets were painted grey to coordinate with the bar. Four swivel arm chairs offer a cozy conversation spot for reading a book or chatting with friends.
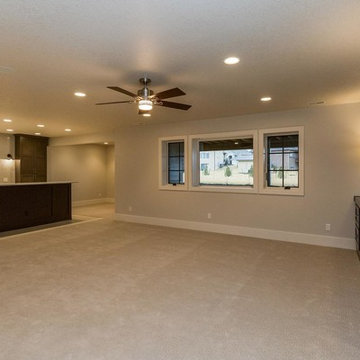
Großer Klassischer Hochkeller ohne Kamin mit grauer Wandfarbe und Teppichboden in Sonstige

Originally the client wanted to put the TV on one wall and the awesome fireplace on another AND have lots of seating for guests. We made the TV/Fireplace a focal point and put the biggest sectional we could in there.
Photo: Matt Kocourek
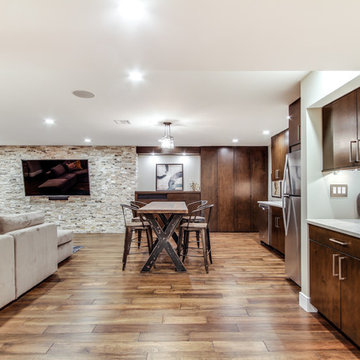
Jose Alfano
Großer Moderner Hochkeller ohne Kamin mit beiger Wandfarbe und braunem Holzboden in Philadelphia
Großer Moderner Hochkeller ohne Kamin mit beiger Wandfarbe und braunem Holzboden in Philadelphia
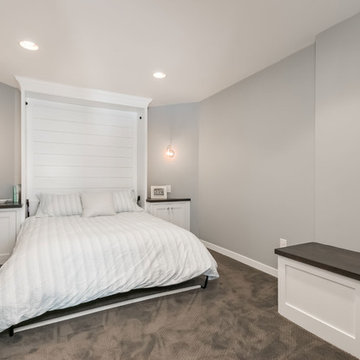
©Finished Basement Company
Großer Klassischer Hochkeller mit grauer Wandfarbe, Teppichboden, Tunnelkamin, Kaminumrandung aus Stein und grauem Boden in Minneapolis
Großer Klassischer Hochkeller mit grauer Wandfarbe, Teppichboden, Tunnelkamin, Kaminumrandung aus Stein und grauem Boden in Minneapolis
Großer Hochkeller Ideen und Design
5
