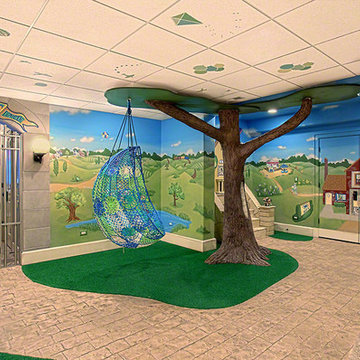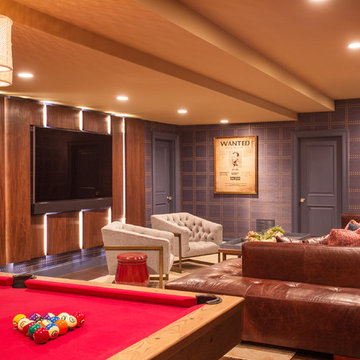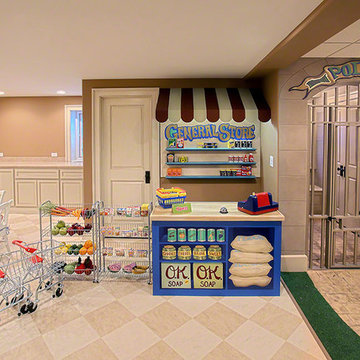Großer Keller mit bunten Wänden Ideen und Design
Suche verfeinern:
Budget
Sortieren nach:Heute beliebt
1 – 20 von 237 Fotos
1 von 3

The homeowners had a very specific vision for their large daylight basement. To begin, Neil Kelly's team, led by Portland Design Consultant Fabian Genovesi, took down numerous walls to completely open up the space, including the ceilings, and removed carpet to expose the concrete flooring. The concrete flooring was repaired, resurfaced and sealed with cracks in tact for authenticity. Beams and ductwork were left exposed, yet refined, with additional piping to conceal electrical and gas lines. Century-old reclaimed brick was hand-picked by the homeowner for the east interior wall, encasing stained glass windows which were are also reclaimed and more than 100 years old. Aluminum bar-top seating areas in two spaces. A media center with custom cabinetry and pistons repurposed as cabinet pulls. And the star of the show, a full 4-seat wet bar with custom glass shelving, more custom cabinetry, and an integrated television-- one of 3 TVs in the space. The new one-of-a-kind basement has room for a professional 10-person poker table, pool table, 14' shuffleboard table, and plush seating.
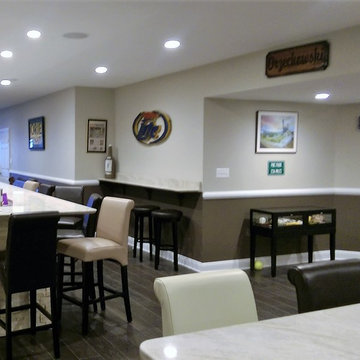
French doors add plenty of natural light. The large open space allows for various additional activities to round out the enjoyment of this recreation room.

Liadesign
Großes Untergeschoss mit bunten Wänden, Porzellan-Bodenfliesen, Kaminofen, Kaminumrandung aus Metall, eingelassener Decke und Tapetenwänden
Großes Untergeschoss mit bunten Wänden, Porzellan-Bodenfliesen, Kaminofen, Kaminumrandung aus Metall, eingelassener Decke und Tapetenwänden
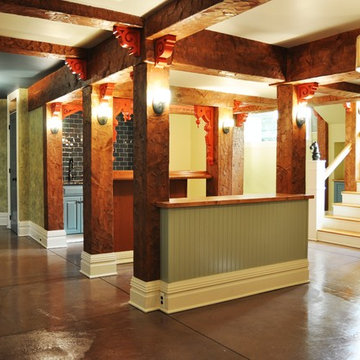
150 year old 1500 sq ft bare-bones basement gets complete makeover - perimeter french drains, lowered floor for increased headroom, new staircase, hand-hewn posts and beams. Integrated powder room, wet bar, study, game room and living room areas
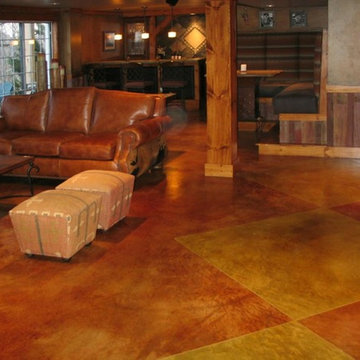
Ellen Kurtz
Großes Klassisches Souterrain mit bunten Wänden und Betonboden in St. Louis
Großes Klassisches Souterrain mit bunten Wänden und Betonboden in St. Louis
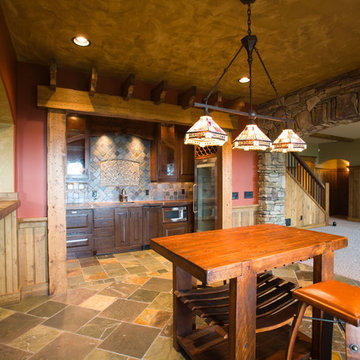
The cozy covered entry invites guests to this custom designed home. Features include a gourmet kitchen, large entertaining space, custom details and a fully landscaped yard.
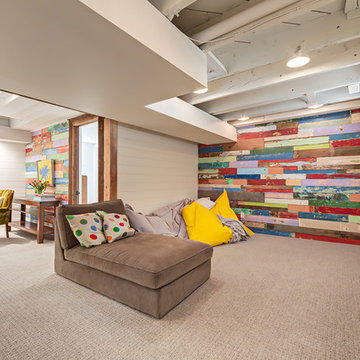
This basement family room features two walls of reclaimed barn board colorfully painted by children decades before. The boards were left in their original condition and installed horizontally on two walls in the family room, creating a fun and bright conversation piece.
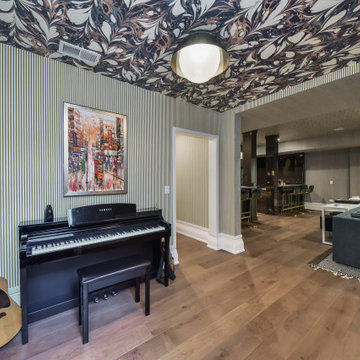
Großes Untergeschoss mit bunten Wänden, hellem Holzboden, Tapetendecke und Tapetenwänden in Chicago
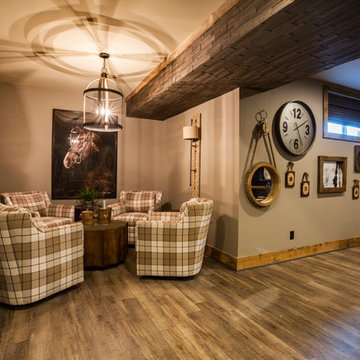
Großes Rustikales Untergeschoss mit bunten Wänden und braunem Boden in Louisville

Photographer: Bob Narod
Großer Klassischer Hochkeller mit braunem Boden, Laminat und bunten Wänden in Washington, D.C.
Großer Klassischer Hochkeller mit braunem Boden, Laminat und bunten Wänden in Washington, D.C.

The homeowners had a very specific vision for their large daylight basement. To begin, Neil Kelly's team, led by Portland Design Consultant Fabian Genovesi, took down numerous walls to completely open up the space, including the ceilings, and removed carpet to expose the concrete flooring. The concrete flooring was repaired, resurfaced and sealed with cracks in tact for authenticity. Beams and ductwork were left exposed, yet refined, with additional piping to conceal electrical and gas lines. Century-old reclaimed brick was hand-picked by the homeowner for the east interior wall, encasing stained glass windows which were are also reclaimed and more than 100 years old. Aluminum bar-top seating areas in two spaces. A media center with custom cabinetry and pistons repurposed as cabinet pulls. And the star of the show, a full 4-seat wet bar with custom glass shelving, more custom cabinetry, and an integrated television-- one of 3 TVs in the space. The new one-of-a-kind basement has room for a professional 10-person poker table, pool table, 14' shuffleboard table, and plush seating.

Großes Klassisches Untergeschoss mit bunten Wänden, dunklem Holzboden, braunem Boden, gefliester Kaminumrandung und Gaskamin in Sonstige
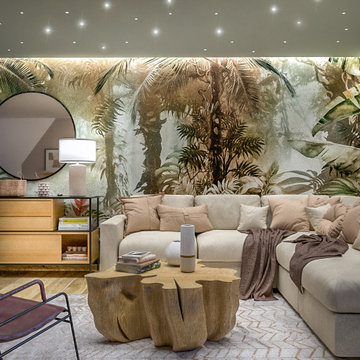
Liadesign
Großes Untergeschoss mit bunten Wänden, Porzellan-Bodenfliesen, Kaminofen, Kaminumrandung aus Metall, eingelassener Decke und Tapetenwänden
Großes Untergeschoss mit bunten Wänden, Porzellan-Bodenfliesen, Kaminofen, Kaminumrandung aus Metall, eingelassener Decke und Tapetenwänden
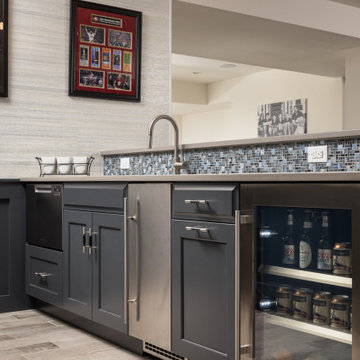
This fun basement space wears many hats. First, it is a large space for this extended family to gather and entertain when the weather brings everyone inside. Surrounding this area is a gaming station, a large screen movie spot. a billiards area, foos ball and poker spots too. Many different activities are being served from this design. Dark Grey cabinets are accented with taupe quartz counters for easy clean up. Glass wear is accessible from the full height wall cabinets so everyone from 6 to 60 can reach. There is a sink, a dishwasher drawer, ice maker and under counter refrigerator to keep the adults supplied with everything they could need. High top tables and comfortable seating makes you want to linger. A secondary cabinet area is for the kids. Serving bowls and platters are easily stored and a designated under counter refrigerator keeps kid friendly drinks chilled. A shimmery wall covering makes the walls glow and a custom light fixture finishes the design.

The use of bulkhead details throughout the space allows for further division between the office, music, tv and games areas. The wall niches, lighting, paint and wallpaper, were all choices made to draw the eye around the space while still visually linking the separated areas together.
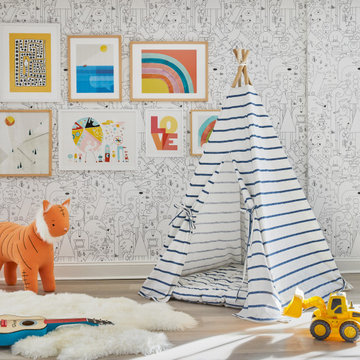
Interior Design, Custom Furniture Design & Art Curation by Chango & Co.
Photography by Christian Torres
Großes Klassisches Untergeschoss mit bunten Wänden, hellem Holzboden und grauem Boden in New York
Großes Klassisches Untergeschoss mit bunten Wänden, hellem Holzboden und grauem Boden in New York

Liadesign
Großes Nordisches Untergeschoss mit Heimkino, bunten Wänden, hellem Holzboden, Gaskamin, verputzter Kaminumrandung und eingelassener Decke in Mailand
Großes Nordisches Untergeschoss mit Heimkino, bunten Wänden, hellem Holzboden, Gaskamin, verputzter Kaminumrandung und eingelassener Decke in Mailand
Großer Keller mit bunten Wänden Ideen und Design
1
