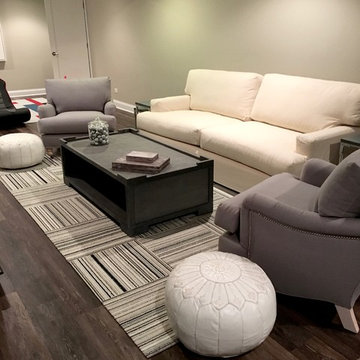Großer Keller mit Linoleum Ideen und Design
Suche verfeinern:
Budget
Sortieren nach:Heute beliebt
1 – 20 von 28 Fotos
1 von 3
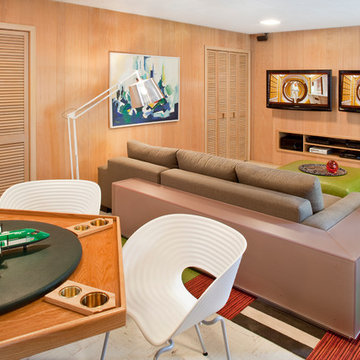
This home was built in 1960 and retains all of its original interiors. This photograph shows the formal dining room. The pieces you see are a mix of vintage and new. The original ivory terrazzo flooring and the solid walnut swing door, including the integral brass push plate, was restored.
photographs by rafterman.com
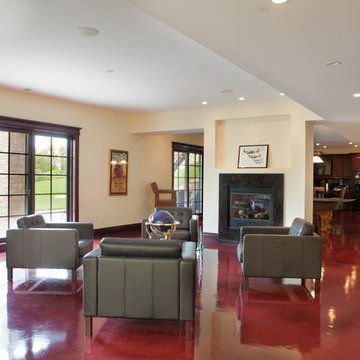
Großes Klassisches Souterrain mit beiger Wandfarbe, Linoleum, Tunnelkamin, gefliester Kaminumrandung und rotem Boden in Chicago
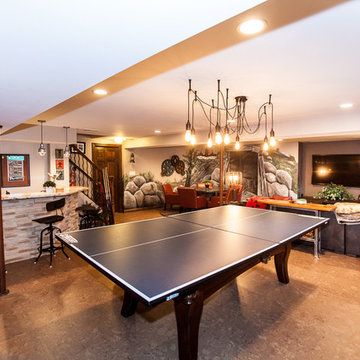
Large finished basement with pool table, industrial lighting, stone bar, custom mural, leather couch and many more unique features.
Großes Souterrain ohne Kamin mit beiger Wandfarbe und Linoleum in St. Louis
Großes Souterrain ohne Kamin mit beiger Wandfarbe und Linoleum in St. Louis
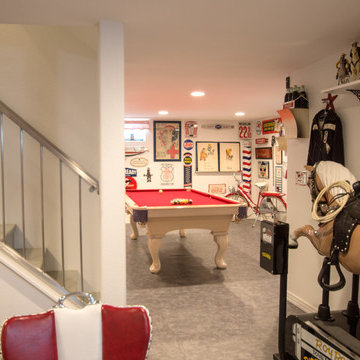
All photos in this album by Waves End Services, LLC.
Architect: LGA Studios, Colorado Springs, CO
Großes Klassisches Untergeschoss mit weißer Wandfarbe und Linoleum in Denver
Großes Klassisches Untergeschoss mit weißer Wandfarbe und Linoleum in Denver
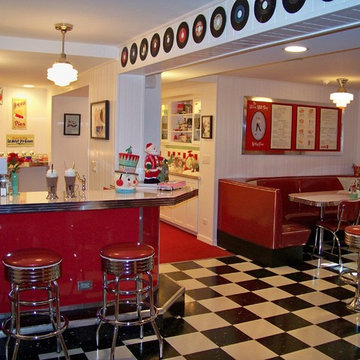
A cozy, warm place was created in this lower level, with a wall of shelving and cabinets for storage, and unique display of wine collection.
Großer Retro Hobbykeller mit Linoleum in Chicago
Großer Retro Hobbykeller mit Linoleum in Chicago
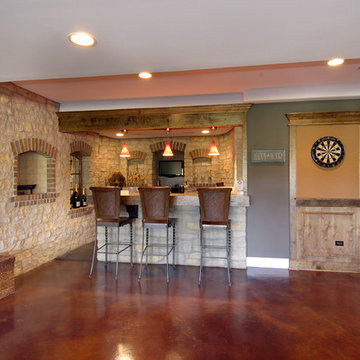
This photo was taken at DJK Custom Homes former model home in Stewart Ridge of Plainfield, Illinois.
Großer Klassischer Hochkeller mit grauer Wandfarbe, Linoleum und braunem Boden in Chicago
Großer Klassischer Hochkeller mit grauer Wandfarbe, Linoleum und braunem Boden in Chicago
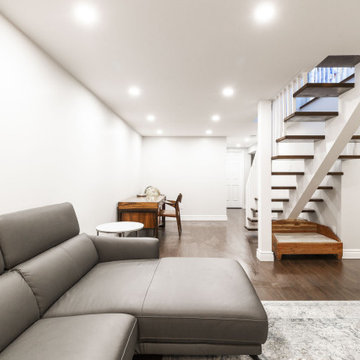
In today’s world; Basements are being re-utilized, re-purposed and sometimes converted into in-law suites. Both Laila & Maher’s parents live overseas and often visit so why not give them a space where everyone can coincide.
Homeowners’ request: We want at least 2 rooms, a large laundry room, an office, a play area, movie night area with a large sectional a bathroom and loads of storage – Yikes that’s a big wish list for only 1000 square feet, including the furnace room space.
Designer secret: Separating the bedrooms for the In-laws to the east side , the office and living space to the west side and creating a large central bathroom with extra long storage and a corridor with-in, I was able to turn this once gloomy and dingy basement into a family retreat . Light colors, durable waterproof VCT flooring, larger egress windows and better LED lighting enhances the space and opens the space so no one feels like they live underground. I also kept the open staircase in it’s space to minimize costs put gave it a face lift by painting all spindles and supports white and staining the stair treads to match floor.
Materials used: FLOOR; VCT vinyl 6mm floating floor 6” x 48” color walnut - WALL PAINT; 6206-21 Sketch paper – WALL SCONCE ; Parallax with Edison bulbs – STAIRS; Sanded, stained special walnut with a satin finish – DOORS & MOLDING; colonial by Boiserie Raymond - MEDIA UNIT; Ikea Besta – FURNITURE & DECOR; By client.
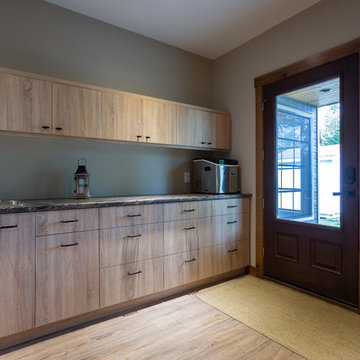
An entryway in a walkout basement that's on the lake can require some different features then your average entry. A spot to grab some snacks and make drinks without needing to take off your shoes is perfect.
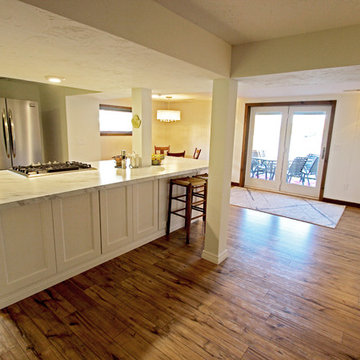
In this home, we removed an existing basement bar and transformed the area into a downstairs kitchen. The cabinets are Medallion Gold, Maple Providence Door in White Icing Classic with weathered nickel metal pulls. On the countertop and Island, Wilsonart Laminate in Calcutta Marble was installed. A Kichler 24” pendant light in warm bronze finish. A Blanco Diamond single bowl Silgranit sink in Metallic Gray. A Moen Banbury single pullout faucet in spot resistant stainless steel. On the floor, Shaw Timberline laminate in Lumberjack Hickory was installed.
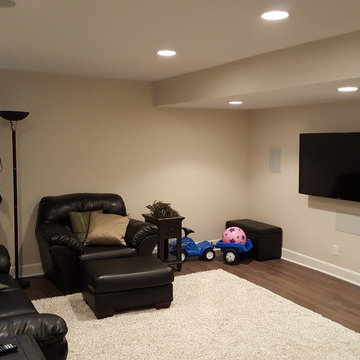
Großes Klassisches Untergeschoss mit beiger Wandfarbe und Linoleum in Kansas City
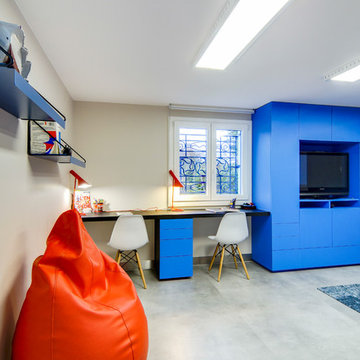
Le sous sol a été aménagé en salle de jeu et de travail pour les enfants.les peintures ont été refaites, et le sol recouvert d'un PVC imitation béton.Des couleurs vives et dynamiques ont été privilégiées. Le très grand placard terminé par un bureau deux places a été imaginé et dessiné par LC DECORATION ,
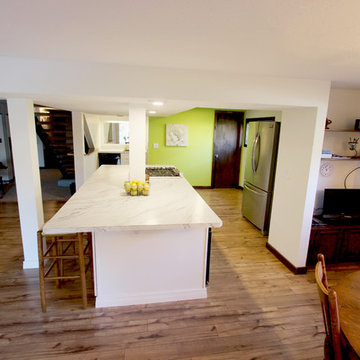
In this home, we removed an existing basement bar and transformed the area into a downstairs kitchen. The cabinets are Medallion Gold, Maple Providence Door in White Icing Classic with weathered nickel metal pulls. On the countertop and Island, Wilsonart Laminate in Calcutta Marble was installed. A Kichler 24” pendant light in warm bronze finish. A Blanco Diamond single bowl Silgranit sink in Metallic Gray. A Moen Banbury single pullout faucet in spot resistant stainless steel. On the floor, Shaw Timberline laminate in Lumberjack Hickory was installed.
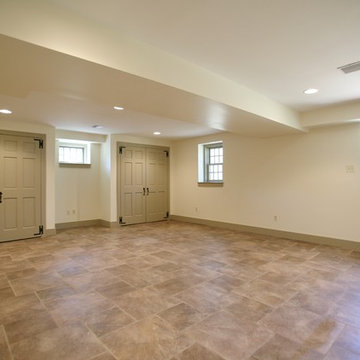
This room, which has access to the back yard of the home, is equipped with tile flooring and can be used for any number of recreation activities! The doors are also a major feature of the project. They turned out beautifully with green paint that matches the trim throughout the basement and dark metal hinges that matched the door handles.
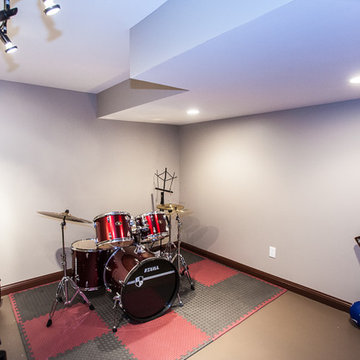
This room in the basement is for the instrument player in the home. With a drum set and more, any musician would love to call this home.
Großes Souterrain ohne Kamin mit Linoleum und weißer Wandfarbe in St. Louis
Großes Souterrain ohne Kamin mit Linoleum und weißer Wandfarbe in St. Louis
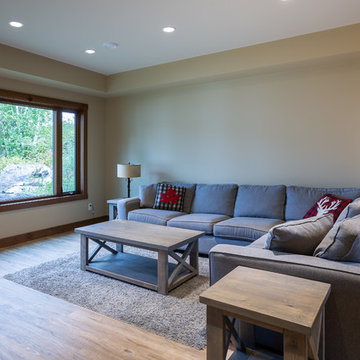
Cozy family room with a spectacular view in a walkout basement.
Großes Maritimes Souterrain mit beiger Wandfarbe, Linoleum und braunem Boden in Sonstige
Großes Maritimes Souterrain mit beiger Wandfarbe, Linoleum und braunem Boden in Sonstige
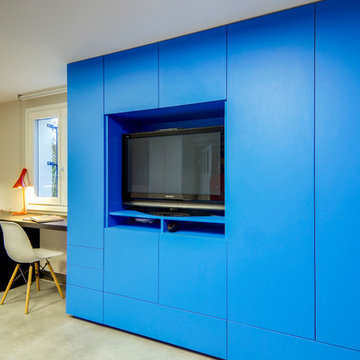
Le sous sol a été aménagé en salle de jeu et de travail pour les enfants.les peintures ont été refaites, et le sol recouvert d'un PVC imitation béton.Des couleurs vives et dynamiques ont été privilégiées. Le très grand placard terminé par un bureau deux places a été imaginé et dessiné par LC DECORATION ,
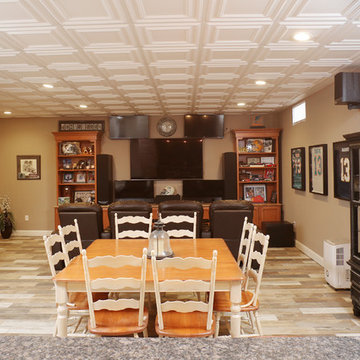
https://www.essphotography.com/
Großes Untergeschoss mit beiger Wandfarbe, Linoleum und buntem Boden in New York
Großes Untergeschoss mit beiger Wandfarbe, Linoleum und buntem Boden in New York
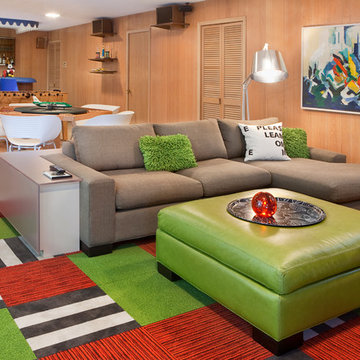
This home was built in 1960 and retains all of its original interiors. This photograph shows the formal dining room. The pieces you see are a mix of vintage and new. The original ivory terrazzo flooring and the solid walnut swing door, including the integral brass push plate, was restored.
photographs by rafterman.com
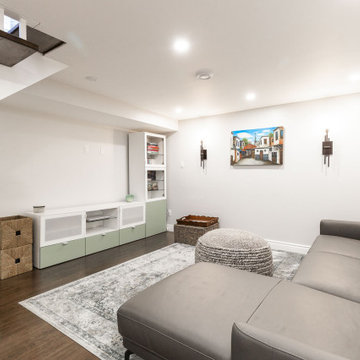
In today’s world; Basements are being re-utilized, re-purposed and sometimes converted into in-law suites. Both Laila & Maher’s parents live overseas and often visit so why not give them a space where everyone can coincide.
Homeowners’ request: We want at least 2 rooms, a large laundry room, an office, a play area, movie night area with a large sectional a bathroom and loads of storage – Yikes that’s a big wish list for only 1000 square feet, including the furnace room space.
Designer secret: Separating the bedrooms for the In-laws to the east side , the office and living space to the west side and creating a large central bathroom with extra long storage and a corridor with-in, I was able to turn this once gloomy and dingy basement into a family retreat . Light colors, durable waterproof VCT flooring, larger egress windows and better LED lighting enhances the space and opens the space so no one feels like they live underground. I also kept the open staircase in it’s space to minimize costs put gave it a face lift by painting all spindles and supports white and staining the stair treads to match floor.
Materials used: FLOOR; VCT vinyl 6mm floating floor 6” x 48” color walnut - WALL PAINT; 6206-21 Sketch paper – WALL SCONCE ; Parallax with Edison bulbs – STAIRS; Sanded, stained special walnut with a satin finish – DOORS & MOLDING; colonial by Boiserie Raymond - MEDIA UNIT; Ikea Besta – FURNITURE & DECOR; By client.
Großer Keller mit Linoleum Ideen und Design
1
