Großer Keller mit vertäfelten Wänden Ideen und Design
Suche verfeinern:
Budget
Sortieren nach:Heute beliebt
21 – 40 von 118 Fotos
1 von 3
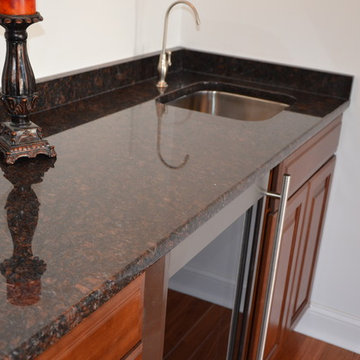
A convenient wet bar was set up alongside the wall, complete with a cooling rack, sink and plenty of cabinetry for storage space. The same dark granite countertop was used along with matching dark wood for the cabinets underneath. Recessed lighting and smart hanging light fixtures were also added to make up the difference in lighting on rainy/cloudy days and for evening gatherings/activities.
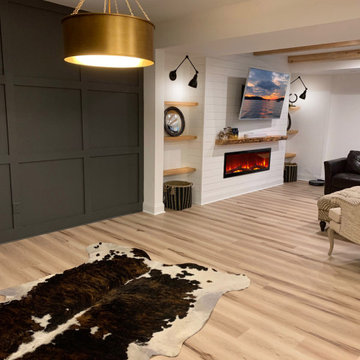
full basement remodel. Modern/craftsmen style.
Großer Uriger Keller ohne Kamin mit weißer Wandfarbe, Vinylboden, Kaminumrandung aus Holzdielen, buntem Boden, freigelegten Dachbalken und vertäfelten Wänden in Atlanta
Großer Uriger Keller ohne Kamin mit weißer Wandfarbe, Vinylboden, Kaminumrandung aus Holzdielen, buntem Boden, freigelegten Dachbalken und vertäfelten Wänden in Atlanta
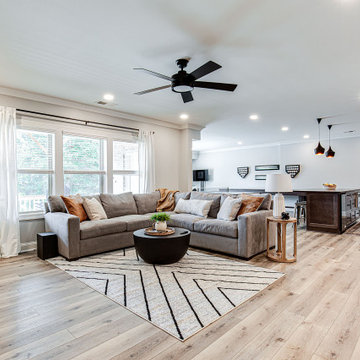
Großer Landhaus Keller mit grauer Wandfarbe, Vinylboden, Kamin, Kaminumrandung aus Holzdielen, buntem Boden und vertäfelten Wänden in Atlanta
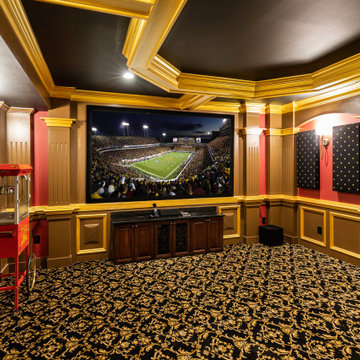
This older couple residing in a golf course community wanted to expand their living space and finish up their unfinished basement for entertainment purposes and more.
Their wish list included: exercise room, full scale movie theater, fireplace area, guest bedroom, full size master bath suite style, full bar area, entertainment and pool table area, and tray ceiling.
After major concrete breaking and running ground plumbing, we used a dead corner of basement near staircase to tuck in bar area.
A dual entrance bathroom from guest bedroom and main entertainment area was placed on far wall to create a large uninterrupted main floor area. A custom barn door for closet gives extra floor space to guest bedroom.
New movie theater room with multi-level seating, sound panel walls, two rows of recliner seating, 120-inch screen, state of art A/V system, custom pattern carpeting, surround sound & in-speakers, custom molding and trim with fluted columns, custom mahogany theater doors.
The bar area includes copper panel ceiling and rope lighting inside tray area, wrapped around cherry cabinets and dark granite top, plenty of stools and decorated with glass backsplash and listed glass cabinets.
The main seating area includes a linear fireplace, covered with floor to ceiling ledger stone and an embedded television above it.
The new exercise room with two French doors, full mirror walls, a couple storage closets, and rubber floors provide a fully equipped home gym.
The unused space under staircase now includes a hidden bookcase for storage and A/V equipment.
New bathroom includes fully equipped body sprays, large corner shower, double vanities, and lots of other amenities.
Carefully selected trim work, crown molding, tray ceiling, wainscoting, wide plank engineered flooring, matching stairs, and railing, makes this basement remodel the jewel of this community.
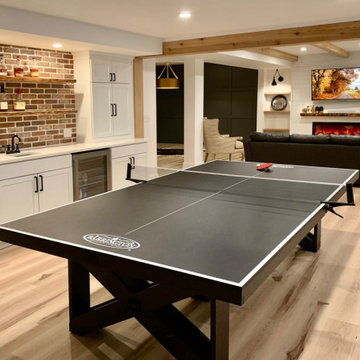
full basement remodel. Modern/craftsmen style.
Großer Uriger Keller mit weißer Wandfarbe, Vinylboden, Hängekamin, Kaminumrandung aus Holzdielen, buntem Boden, freigelegten Dachbalken und vertäfelten Wänden in Atlanta
Großer Uriger Keller mit weißer Wandfarbe, Vinylboden, Hängekamin, Kaminumrandung aus Holzdielen, buntem Boden, freigelegten Dachbalken und vertäfelten Wänden in Atlanta
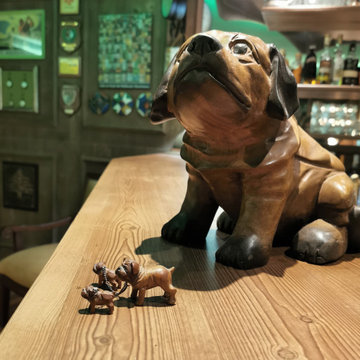
sala hobby stile pub inglese con angolo bar e biliardo
Großer Klassischer Keller mit grüner Wandfarbe, Terrakottaboden und vertäfelten Wänden in Rom
Großer Klassischer Keller mit grüner Wandfarbe, Terrakottaboden und vertäfelten Wänden in Rom
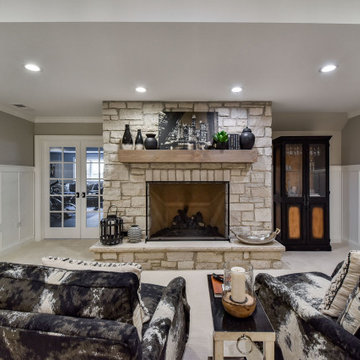
Großer Klassischer Keller mit weißer Wandfarbe, Teppichboden, Kamin, Kaminumrandung aus Stein, beigem Boden, freigelegten Dachbalken und vertäfelten Wänden in Chicago
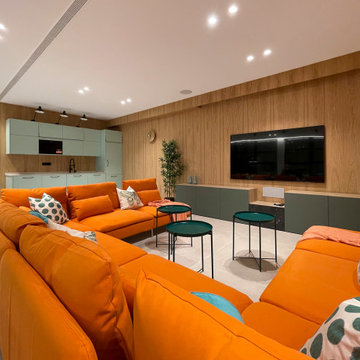
Este inmenso sótano cobró calidez forrando con madera de roble natural las paredes. De esta manera se absorve mejor el sonido de la pantalla de cine oculta en el techo. Al fondo, pusimos una cocina de apoyo para la sala de cine.
This huge basement gained warmth by lining the walls with natural oak wood. In this way, the sound of the hidden cinema screen in the ceiling is better absorbed. In the background, we put a support kitchen for the movie theater.
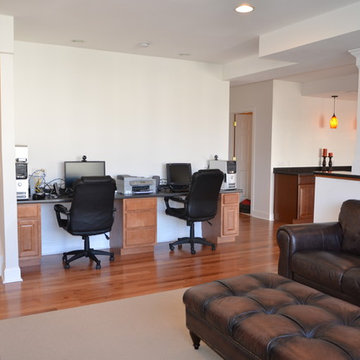
Don’t like working on the countertops? Or want to use a desktop computer? Check out the double computer workstation! Comfortable computer chairs were added between light wooden drawers. It’s a great space to stay focused and get work done.
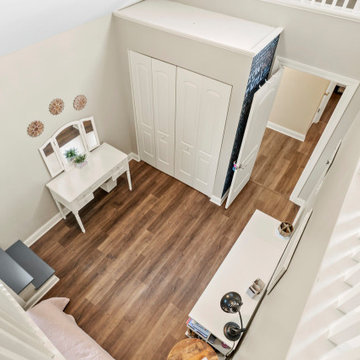
Großer Klassischer Hobbykeller ohne Kamin mit weißer Wandfarbe, braunem Holzboden, braunem Boden, Holzdecke und vertäfelten Wänden in Chicago
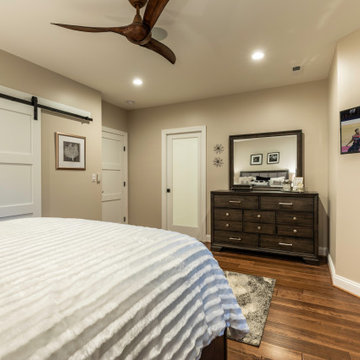
This older couple residing in a golf course community wanted to expand their living space and finish up their unfinished basement for entertainment purposes and more.
Their wish list included: exercise room, full scale movie theater, fireplace area, guest bedroom, full size master bath suite style, full bar area, entertainment and pool table area, and tray ceiling.
After major concrete breaking and running ground plumbing, we used a dead corner of basement near staircase to tuck in bar area.
A dual entrance bathroom from guest bedroom and main entertainment area was placed on far wall to create a large uninterrupted main floor area. A custom barn door for closet gives extra floor space to guest bedroom.
New movie theater room with multi-level seating, sound panel walls, two rows of recliner seating, 120-inch screen, state of art A/V system, custom pattern carpeting, surround sound & in-speakers, custom molding and trim with fluted columns, custom mahogany theater doors.
The bar area includes copper panel ceiling and rope lighting inside tray area, wrapped around cherry cabinets and dark granite top, plenty of stools and decorated with glass backsplash and listed glass cabinets.
The main seating area includes a linear fireplace, covered with floor to ceiling ledger stone and an embedded television above it.
The new exercise room with two French doors, full mirror walls, a couple storage closets, and rubber floors provide a fully equipped home gym.
The unused space under staircase now includes a hidden bookcase for storage and A/V equipment.
New bathroom includes fully equipped body sprays, large corner shower, double vanities, and lots of other amenities.
Carefully selected trim work, crown molding, tray ceiling, wainscoting, wide plank engineered flooring, matching stairs, and railing, makes this basement remodel the jewel of this community.
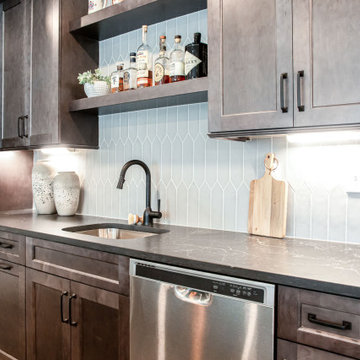
Großer Landhaus Keller mit grauer Wandfarbe, Vinylboden, Kamin, Kaminumrandung aus Holzdielen, buntem Boden und vertäfelten Wänden in Atlanta
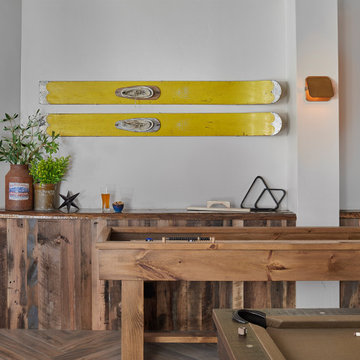
Room for lots of entertaining and joyful game playing. Clever sconces pivot down to light the gaming surface or shine lighting up for indirect accent. Walls open for art and a live-edge drink rail anchor the room.
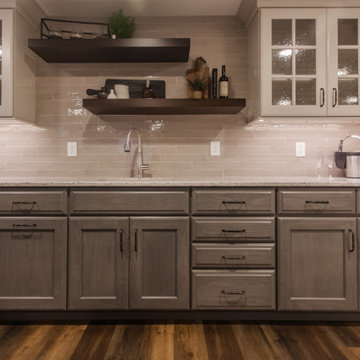
Wet Bar
Großer Klassischer Keller mit beiger Wandfarbe, Laminat, braunem Boden und vertäfelten Wänden in Cincinnati
Großer Klassischer Keller mit beiger Wandfarbe, Laminat, braunem Boden und vertäfelten Wänden in Cincinnati
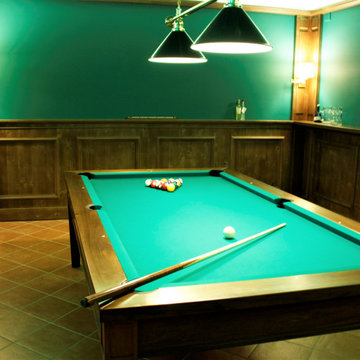
sala hobby stile pub inglese con angolo bar e biliardo
Großer Klassischer Keller mit grüner Wandfarbe, Terrakottaboden und vertäfelten Wänden in Rom
Großer Klassischer Keller mit grüner Wandfarbe, Terrakottaboden und vertäfelten Wänden in Rom
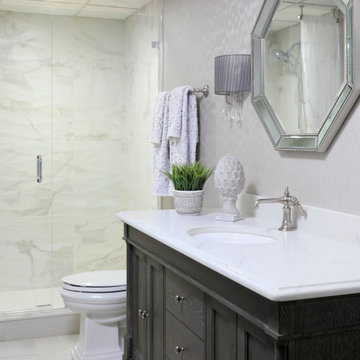
The basement couldn't be complete without this beauty. The space was finished off with a full bathroom with a walk-in shower!
Großes Klassisches Untergeschoss mit grauer Wandfarbe, Porzellan-Bodenfliesen, grauem Boden, Kassettendecke und vertäfelten Wänden in Chicago
Großes Klassisches Untergeschoss mit grauer Wandfarbe, Porzellan-Bodenfliesen, grauem Boden, Kassettendecke und vertäfelten Wänden in Chicago
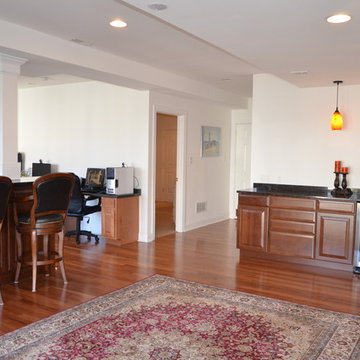
A convenient wet bar was set up alongside the wall, complete with a cooling rack, sink and plenty of cabinetry for storage space. The same dark granite countertop was used along with matching dark wood for the cabinets underneath. Recessed lighting and smart hanging light fixtures were also added to make up the difference in lighting on rainy/cloudy days and for evening gatherings/activities.
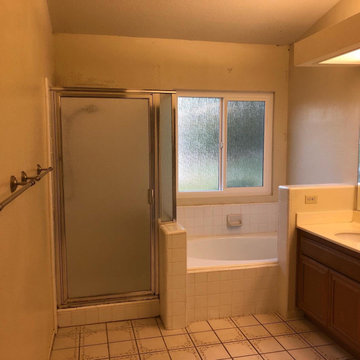
the Before
Großer Country Keller mit beiger Wandfarbe, Porzellan-Bodenfliesen, grauem Boden, gewölbter Decke und vertäfelten Wänden in Los Angeles
Großer Country Keller mit beiger Wandfarbe, Porzellan-Bodenfliesen, grauem Boden, gewölbter Decke und vertäfelten Wänden in Los Angeles
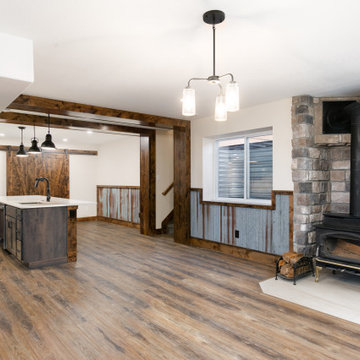
Rustic Basement renovation to include a large kitchenette, knotty alder doors, and corrugated metal wainscoting. Stone fireplace surround.
Großer Uriger Keller mit beiger Wandfarbe, Vinylboden, Kaminofen, Kaminumrandung aus Stein, braunem Boden und vertäfelten Wänden in Denver
Großer Uriger Keller mit beiger Wandfarbe, Vinylboden, Kaminofen, Kaminumrandung aus Stein, braunem Boden und vertäfelten Wänden in Denver
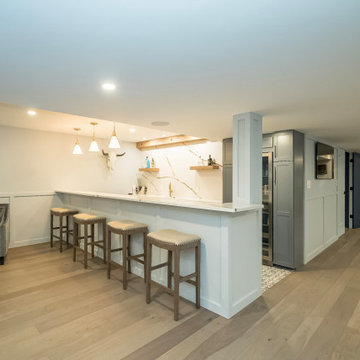
Großer Klassischer Keller ohne Kamin mit weißer Wandfarbe, Vinylboden, braunem Boden, eingelassener Decke und vertäfelten Wänden in St. Louis
Großer Keller mit vertäfelten Wänden Ideen und Design
2