Großer Keller mit Wandpaneelen Ideen und Design
Suche verfeinern:
Budget
Sortieren nach:Heute beliebt
1 – 20 von 73 Fotos
1 von 3
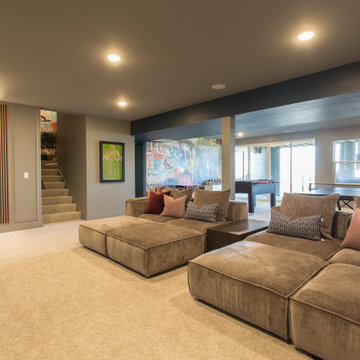
Großes Modernes Souterrain mit grauer Wandfarbe, Teppichboden und Wandpaneelen in Denver

Großer Moderner Hochkeller mit Heimkino, schwarzer Wandfarbe, Vinylboden, Kamin, Kaminumrandung aus Metall, eingelassener Decke und Wandpaneelen in Sonstige

Modern geometric black and white tile wall adds dimension and contemporary energy to the snack and beverage bar.
Photos: Jody Kmetz
Großer Moderner Keller mit weißer Wandfarbe, Teppichboden, grauem Boden, freigelegten Dachbalken und Wandpaneelen in Chicago
Großer Moderner Keller mit weißer Wandfarbe, Teppichboden, grauem Boden, freigelegten Dachbalken und Wandpaneelen in Chicago

Fantastic Mid-Century Modern Ranch Home in the Catskills - Kerhonkson, Ulster County, NY. 3 Bedrooms, 3 Bathrooms, 2400 square feet on 6+ acres. Black siding, modern, open-plan interior, high contrast kitchen and bathrooms. Completely finished basement - walkout with extra bath and bedroom.

Friends and neighbors of an owner of Four Elements asked for help in redesigning certain elements of the interior of their newer home on the main floor and basement to better reflect their tastes and wants (contemporary on the main floor with a more cozy rustic feel in the basement). They wanted to update the look of their living room, hallway desk area, and stairway to the basement. They also wanted to create a 'Game of Thrones' themed media room, update the look of their entire basement living area, add a scotch bar/seating nook, and create a new gym with a glass wall. New fireplace areas were created upstairs and downstairs with new bulkheads, new tile & brick facades, along with custom cabinets. A beautiful stained shiplap ceiling was added to the living room. Custom wall paneling was installed to areas on the main floor, stairway, and basement. Wood beams and posts were milled & installed downstairs, and a custom castle-styled barn door was created for the entry into the new medieval styled media room. A gym was built with a glass wall facing the basement living area. Floating shelves with accent lighting were installed throughout - check out the scotch tasting nook! The entire home was also repainted with modern but warm colors. This project turned out beautiful!
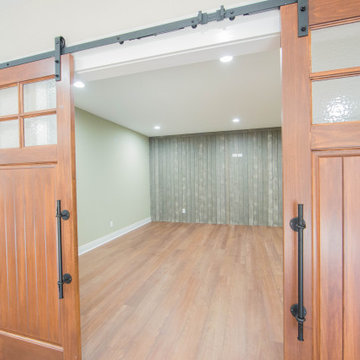
Sliding barn doors help create a private space in the home's large basement.
Großes Modernes Untergeschoss mit grüner Wandfarbe, braunem Holzboden, braunem Boden und Wandpaneelen in Indianapolis
Großes Modernes Untergeschoss mit grüner Wandfarbe, braunem Holzboden, braunem Boden und Wandpaneelen in Indianapolis

A “cigar smoking” room with paneled walls was created with a secret door to the unfinished area of the basement.
Großer Klassischer Keller mit grauer Wandfarbe, Porzellan-Bodenfliesen, beigem Boden, Kassettendecke und Wandpaneelen in Chicago
Großer Klassischer Keller mit grauer Wandfarbe, Porzellan-Bodenfliesen, beigem Boden, Kassettendecke und Wandpaneelen in Chicago
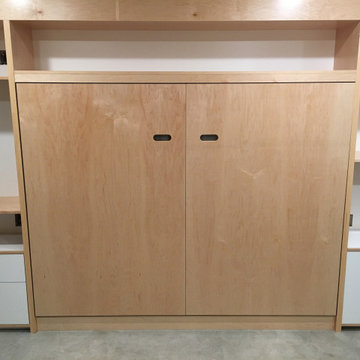
The Murphy Bed.
The ABB Built-in
- custom designed storage system for basement area in condo
- queen size side tilt Murphy bed, TV cabinet with sliding doors, 4 drawer open closet, comforter cubby and shelving
- Prefinished maple plywood, white melamine cabinet liner plywood, full extension undermount drawer slides, Trola Rolle 2000 sliding door system
This project totally transformed the basement into a usable, comfortable living area and essentially created an additional bedroom in the condo. The access from the garage was tight so all components were built on-site.
We love seeing how spaces like this can become functional and aesthetic with the client's vision and our building skills! Let us know how we can help create a usable area for you!! Feel free to contact us through Facebook, @vpw.designs on Instagram or vpwdesigns.com
Thanks for looking!
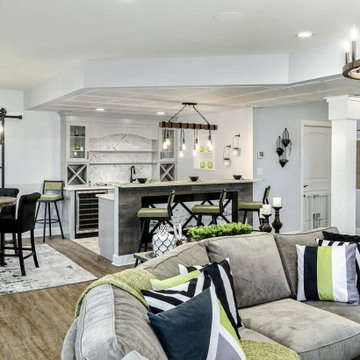
Großer Klassischer Keller mit grauer Wandfarbe, Laminat, braunem Boden und Wandpaneelen in Philadelphia

Before image.
Großes Landhaus Souterrain ohne Kamin mit Heimkino, grauer Wandfarbe, Laminat, grauem Boden und Wandpaneelen in Washington, D.C.
Großes Landhaus Souterrain ohne Kamin mit Heimkino, grauer Wandfarbe, Laminat, grauem Boden und Wandpaneelen in Washington, D.C.
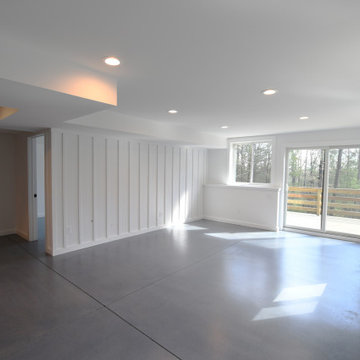
Fantastic Mid-Century Modern Ranch Home in the Catskills - Kerhonkson, Ulster County, NY. 3 Bedrooms, 3 Bathrooms, 2400 square feet on 6+ acres. Black siding, modern, open-plan interior, high contrast kitchen and bathrooms. Completely finished basement - walkout with extra bath and bedroom.
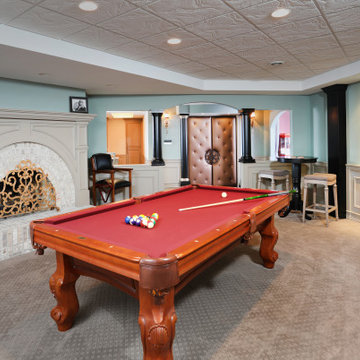
The kitchenette is the perfect place for snacks and popcorn for movie nights, not to mention ample storage for whatever your beverage of choice may be.

Großer Klassischer Keller mit grauer Wandfarbe, Laminat, braunem Boden und Wandpaneelen in Philadelphia
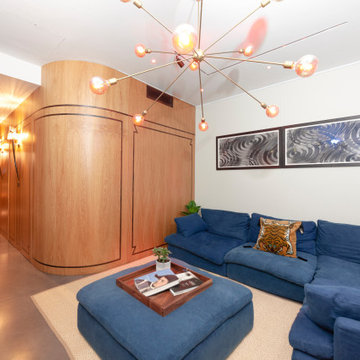
This space was originally designed as an exhibition space for art on the wall. However, approaching the finish of the buit a family had been formed and the use changed into a family room.
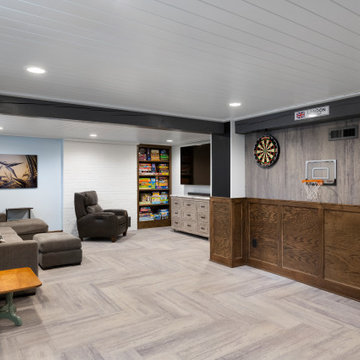
One side of the room is used for games while the other is used as the entertainment center. The old beams in the ceiling are accentuated with dark grey paint and an exposed brick wall has been painted white. Commercial grade carpet has been used throughout the basement for durability.
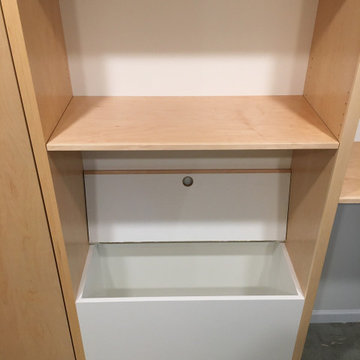
The comforter cubby.
The ABB Built-in
- custom designed storage system for basement area in condo
- queen size side tilt Murphy bed, TV cabinet with sliding doors, 4 drawer open closet, comforter cubby and shelving
- Prefinished maple plywood, white melamine cabinet liner plywood, full extension undermount drawer slides, Trola Rolle 2000 sliding door system
This project totally transformed the basement into a usable, comfortable living area and essentially created an additional bedroom in the condo. The access from the garage was tight so all components were built on-site.
We love seeing how spaces like this can become functional and aesthetic with the client's vision and our building skills! Let us know how we can help create a usable area for you!! Feel free to contact us through Facebook, @vpw.designs on Instagram or vpwdesigns.com
Thanks for looking!
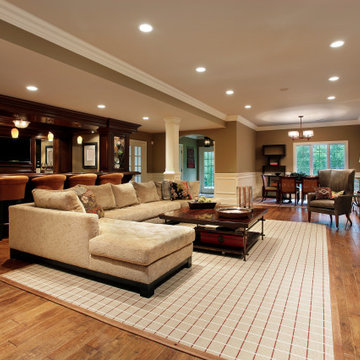
Full Basement finishes include paneling, wood floor, full bar, lighting, an entertainment cabinet, projector, and screen.
Großer Moderner Keller mit gelber Wandfarbe, braunem Holzboden, braunem Boden, Wandpaneelen und Kassettendecke in New York
Großer Moderner Keller mit gelber Wandfarbe, braunem Holzboden, braunem Boden, Wandpaneelen und Kassettendecke in New York
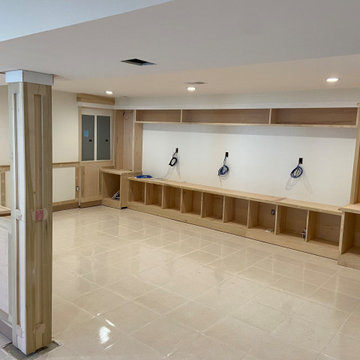
Before image.
Großes Country Souterrain ohne Kamin mit Heimkino, grauer Wandfarbe, Laminat, grauem Boden und Wandpaneelen in Washington, D.C.
Großes Country Souterrain ohne Kamin mit Heimkino, grauer Wandfarbe, Laminat, grauem Boden und Wandpaneelen in Washington, D.C.
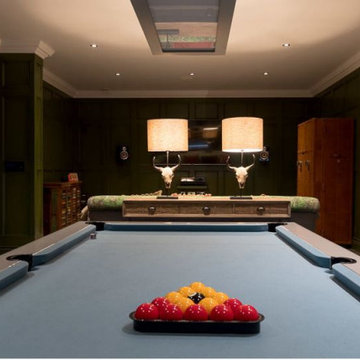
Wood panelling, wine cellar, dark warming colours, lighting
Großes Modernes Untergeschoss mit grüner Wandfarbe, dunklem Holzboden, braunem Boden und Wandpaneelen in London
Großes Modernes Untergeschoss mit grüner Wandfarbe, dunklem Holzboden, braunem Boden und Wandpaneelen in London
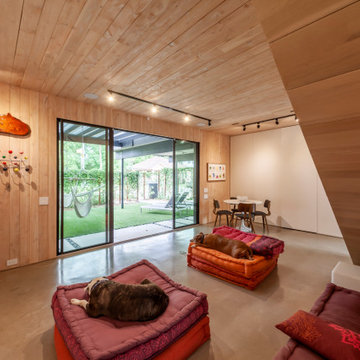
Großes Modernes Souterrain mit brauner Wandfarbe, Betonboden, grauem Boden, Holzdecke und Wandpaneelen in Dallas
Großer Keller mit Wandpaneelen Ideen und Design
1