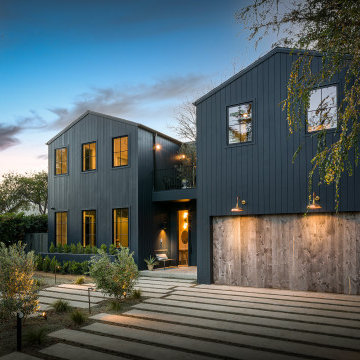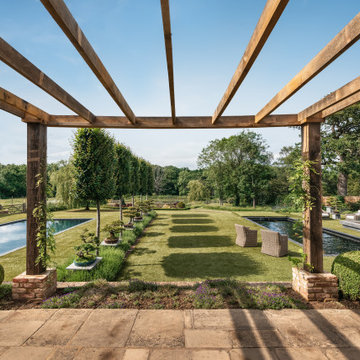Großer Landhausstil Garten Ideen und Design
Suche verfeinern:
Budget
Sortieren nach:Heute beliebt
81 – 100 von 3.670 Fotos
1 von 3
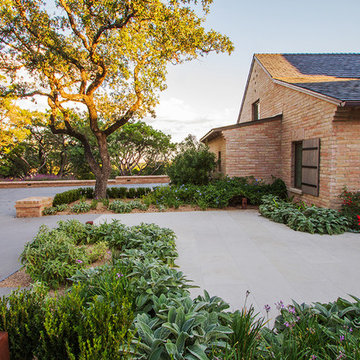
Jessica Mims, See In See Out
Geometrischer, Großer Landhausstil Garten im Frühling mit direkter Sonneneinstrahlung und Betonboden in Austin
Geometrischer, Großer Landhausstil Garten im Frühling mit direkter Sonneneinstrahlung und Betonboden in Austin
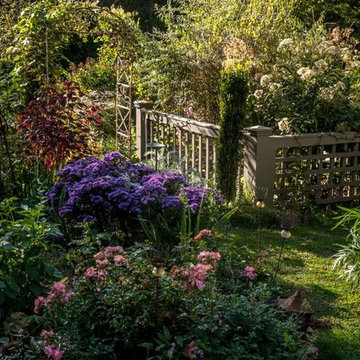
Asters and perennial mums
M J McCabe-Garden Design
Großer Landhaus Garten hinter dem Haus mit direkter Sonneneinstrahlung in Bridgeport
Großer Landhaus Garten hinter dem Haus mit direkter Sonneneinstrahlung in Bridgeport
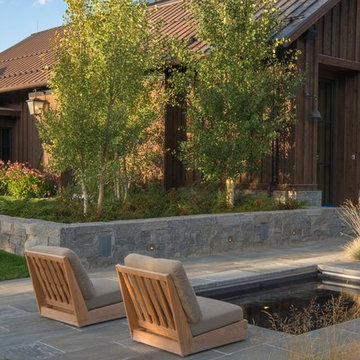
D.A. Horchner / Design Workshop, Inc.
Großer, Geometrischer Country Garten im Sommer, neben dem Haus mit Wasserspiel, direkter Sonneneinstrahlung und Natursteinplatten in Denver
Großer, Geometrischer Country Garten im Sommer, neben dem Haus mit Wasserspiel, direkter Sonneneinstrahlung und Natursteinplatten in Denver
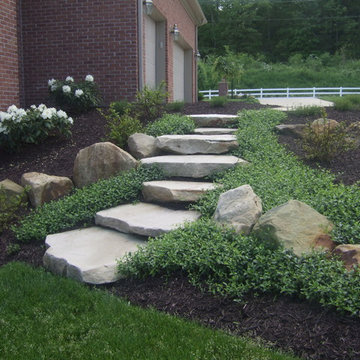
Großer Landhaus Gartenweg hinter dem Haus mit direkter Sonneneinstrahlung und Natursteinplatten in Sonstige
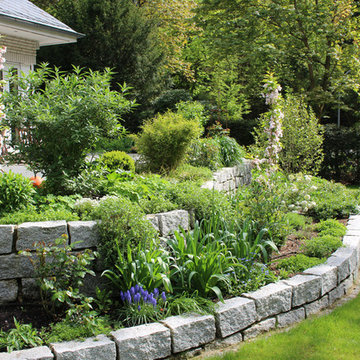
Garten vor Baubeginn
Große Landhausstil Gartenmauer im Sommer mit Natursteinplatten und direkter Sonneneinstrahlung in Hamburg
Große Landhausstil Gartenmauer im Sommer mit Natursteinplatten und direkter Sonneneinstrahlung in Hamburg
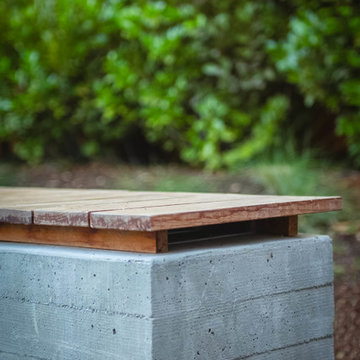
Detail of our custom Board-form concrete seat wall with Ipe to create a wrap around bench
Großer Country Garten hinter dem Haus in San Francisco
Großer Country Garten hinter dem Haus in San Francisco
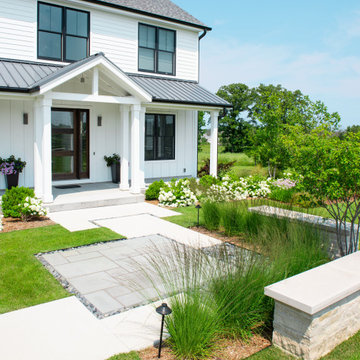
To emphasize the entrance to this modern farmhouse, a courtyard was designed with a panel of full range bluestone surrounded by an inlay of beach pebbles. Natural stone garden walls frame the space.
Renn Kuennen Photography
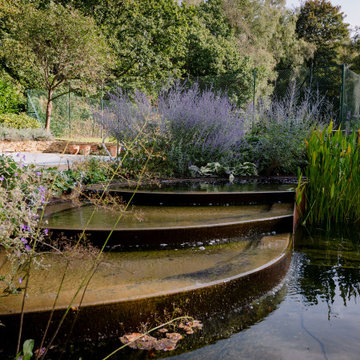
The project brief was to re-design a tired existing pond that had been leaking, and to incorporate a new water feature.
The client wanted something different from the quite traditional look they had before, so we used corten steel to give the new pond a really crisp finish and to create a stepped water feature where the water very gently cascades over the edge of each level into the main body of water. Opposite the water feature we designed a floating deck area that catches the morning sun, and where we wanted to create a feeling of being wrapped up in nature - so the decking is surrounded by herbaceous planting and pond plants. The new pond needed to include fish (we created a holding pond for the existing fish and re-located them temporarily) and is a real destination in the garden as you walk down from the house.
One of the challenges with this site is that the pond is set into a bank - so one side is much lower than the other. To manage this transition in the landscape, we created tiered planting beds that wrap around the length of the pond and provide access into the water for wildlife via a pebble beach area.
We also re-designed a parterre which had sadly become a victim of box blight - using a combination of Hebe and Pittosporum within a framework of Yew, to update this feature.
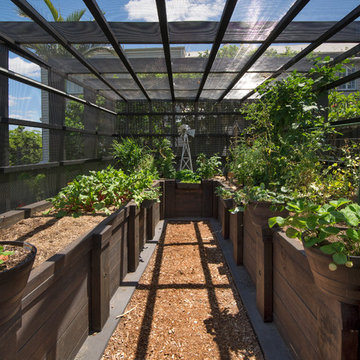
External & Landscape Works To 1930s Art Deco Queenslander
Großer Landhausstil Gemüsegarten hinter dem Haus mit Mulch in Brisbane
Großer Landhausstil Gemüsegarten hinter dem Haus mit Mulch in Brisbane
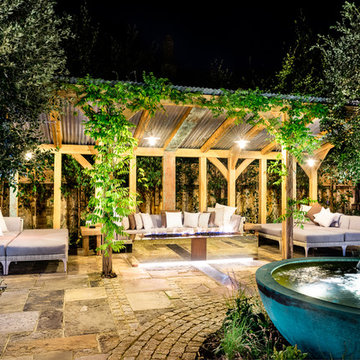
Simon Callaghan Photography
Geometrischer, Großer Country Garten im Innenhof im Sommer mit direkter Sonneneinstrahlung, Natursteinplatten und Wasserspiel in Sussex
Geometrischer, Großer Country Garten im Innenhof im Sommer mit direkter Sonneneinstrahlung, Natursteinplatten und Wasserspiel in Sussex
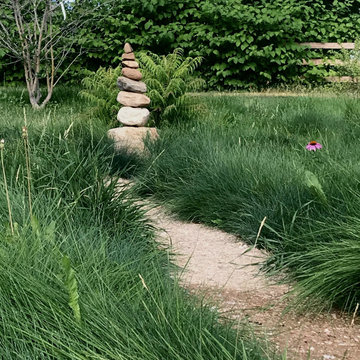
Native grass seed meadow
Großer Landhausstil Garten hinter dem Haus mit direkter Sonneneinstrahlung und Granitsplitt in Salt Lake City
Großer Landhausstil Garten hinter dem Haus mit direkter Sonneneinstrahlung und Granitsplitt in Salt Lake City
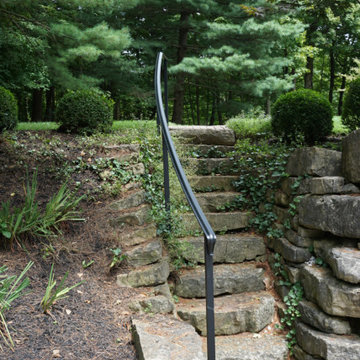
Country style outdoor living space.
Geometrische, Große, Halbschattige Country Gartenmauer im Sommer, neben dem Haus mit Natursteinplatten in Kolumbus
Geometrische, Große, Halbschattige Country Gartenmauer im Sommer, neben dem Haus mit Natursteinplatten in Kolumbus
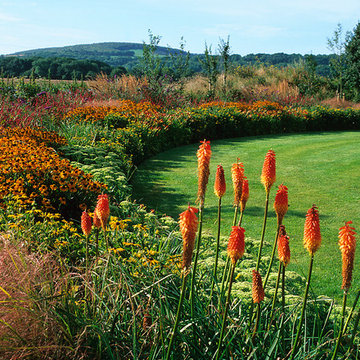
Contemporary English Country Garden, Hampshire, UK
Großer Country Garten im Herbst, hinter dem Haus mit direkter Sonneneinstrahlung in Sussex
Großer Country Garten im Herbst, hinter dem Haus mit direkter Sonneneinstrahlung in Sussex
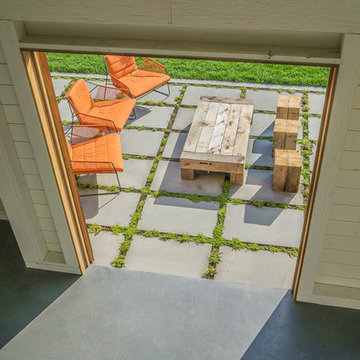
The floor of this two story barn is poured concrete with a resin finish. The sliding barn doors open onto a bluestone terrace that contains creeping thyme in the joints. The reclaimed lumber table and mid-century modern seating make for an inviting place to relax near the pool.
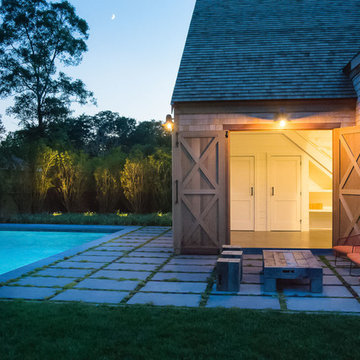
Auroralight inground well lighting illuminates the privet hedges surrounding the pool and are a visual focal point in the evening. The table and chairs are reclaimed lumber and contrasts nicely with the mid-century modern outdoor chairs. The patio is dry laid bluestone pavers with creeping thyme joints. The interior walls of this two story pool house are painted white pine.
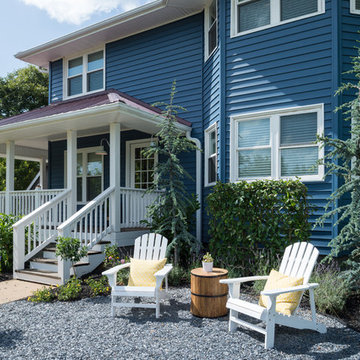
Here is the new "Urban Farmhouse"! Home Free's Episode 3 boasts an edible landscape chalk full of apple, pear, and persimmon trees, with blueberries, raspberries, and blackberries, herbs like rosemary, mint, and lavender.
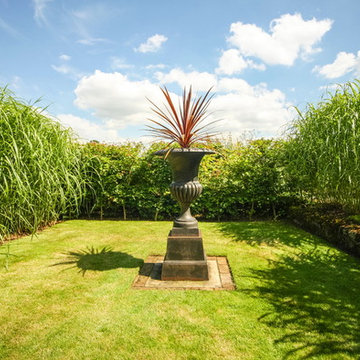
Focal Urn within Tall Miscanthus grasses.
Photos by: James Brash-Isola Garden Design
Großer, Geometrischer Country Garten im Sommer mit direkter Sonneneinstrahlung in Cheshire
Großer, Geometrischer Country Garten im Sommer mit direkter Sonneneinstrahlung in Cheshire
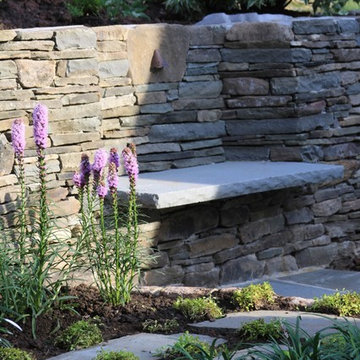
Madlinger Exterior Design-
Natural stone masonry constructed retaining wall with bluestone floating bench built into stone wall. Floating bench to be illuminated at night with a LED light installed above the bench and under the bench for a dramatic finish in New Jersey
Großer Landhausstil Garten Ideen und Design
5
