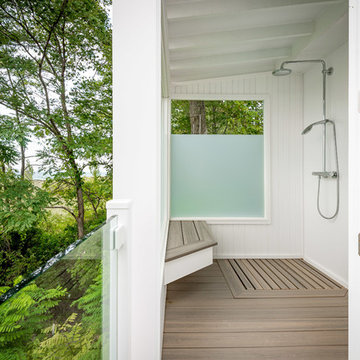Großer Maritimer Patio Ideen und Design
Suche verfeinern:
Budget
Sortieren nach:Heute beliebt
1 – 20 von 1.550 Fotos
1 von 3
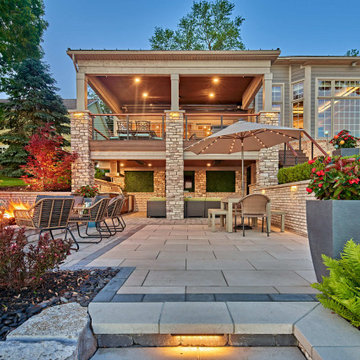
Multi-level lakeside terrace with covered outdoor kitchen, hot tub, built-in fire pit and outdoor bar
Großer, Überdachter Maritimer Patio hinter dem Haus mit Outdoor-Küche und Betonboden in Detroit
Großer, Überdachter Maritimer Patio hinter dem Haus mit Outdoor-Küche und Betonboden in Detroit
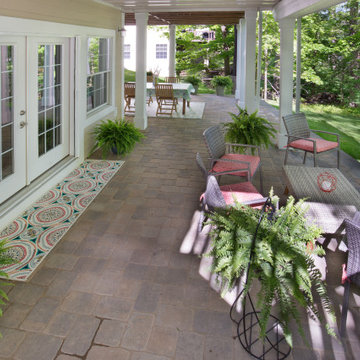
Spacious lower level patio with 3 separate areas for entertaining and enjoying the wooded backyard.
Großer Maritimer Patio hinter dem Haus mit Betonboden in Kolumbus
Großer Maritimer Patio hinter dem Haus mit Betonboden in Kolumbus
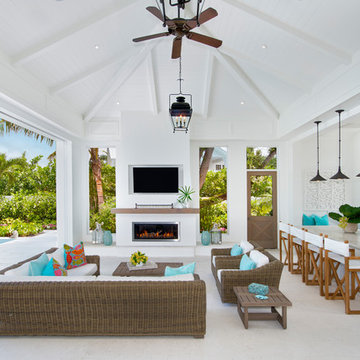
Großer, Überdachter Maritimer Patio hinter dem Haus mit Outdoor-Küche in Sonstige
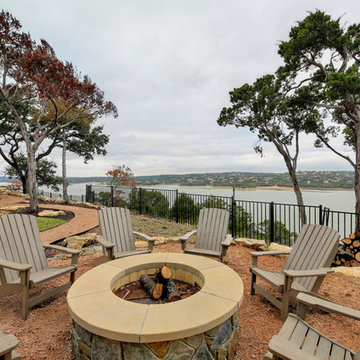
Kurt Forschen of Twist Tours Photography
Großer, Unbedeckter Maritimer Patio hinter dem Haus mit Granitsplitt in Austin
Großer, Unbedeckter Maritimer Patio hinter dem Haus mit Granitsplitt in Austin
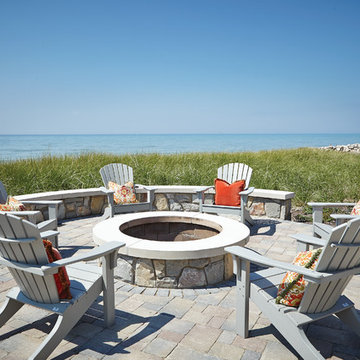
This patio is great for entertaining with a fire pit and unforgettable views of Lake Michigan.
Großer, Unbedeckter Maritimer Patio hinter dem Haus mit Feuerstelle und Betonboden in Grand Rapids
Großer, Unbedeckter Maritimer Patio hinter dem Haus mit Feuerstelle und Betonboden in Grand Rapids
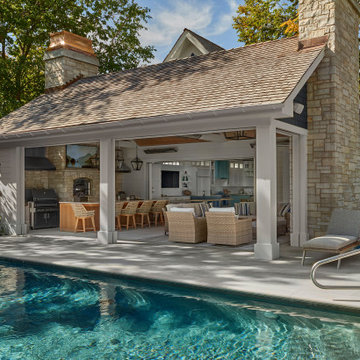
Outdoor Patio with Kitchen
Großer, Überdachter Maritimer Patio hinter dem Haus mit Natursteinplatten und Outdoor-Küche in Chicago
Großer, Überdachter Maritimer Patio hinter dem Haus mit Natursteinplatten und Outdoor-Küche in Chicago
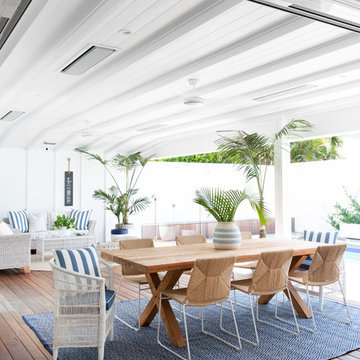
Donna Guyler Design
Überdachter, Großer Maritimer Patio hinter dem Haus mit Dielen in Gold Coast - Tweed
Überdachter, Großer Maritimer Patio hinter dem Haus mit Dielen in Gold Coast - Tweed
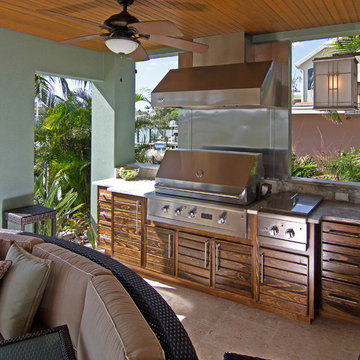
RUSS-D Photography
Großer, Gefliester, Überdachter Maritimer Patio hinter dem Haus mit Outdoor-Küche in Tampa
Großer, Gefliester, Überdachter Maritimer Patio hinter dem Haus mit Outdoor-Küche in Tampa
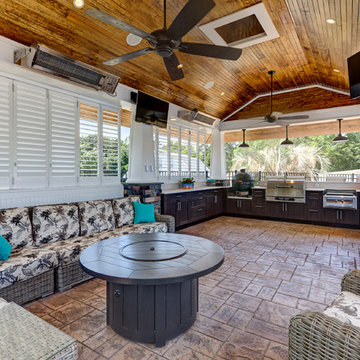
This cabana is truly outdoor living at its best. An outdoor kitchen beside the outdoor living room and pool. With aluminum shutters to block the hot western sun, fans to move the air, and heaters for cool evenings, make the space extremely comfortable. This has become the most used room "in" the house.
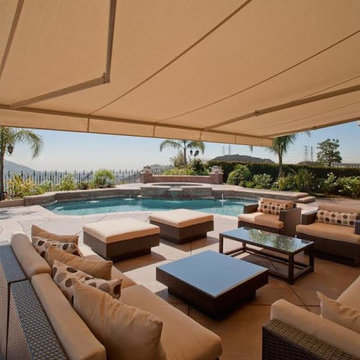
Großer Maritimer Patio hinter dem Haus mit Wasserspiel, Stempelbeton und Gazebo in Los Angeles
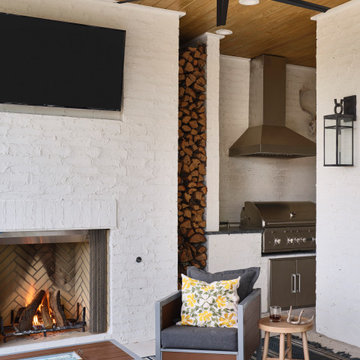
The Ranch Pass Project consisted of architectural design services for a new home of around 3,400 square feet. The design of the new house includes four bedrooms, one office, a living room, dining room, kitchen, scullery, laundry/mud room, upstairs children’s playroom and a three-car garage, including the design of built-in cabinets throughout. The design style is traditional with Northeast turn-of-the-century architectural elements and a white brick exterior. Design challenges encountered with this project included working with a flood plain encroachment in the property as well as situating the house appropriately in relation to the street and everyday use of the site. The design solution was to site the home to the east of the property, to allow easy vehicle access, views of the site and minimal tree disturbance while accommodating the flood plain accordingly.
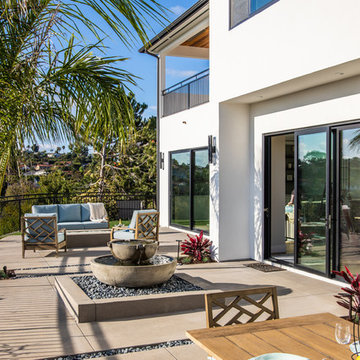
Bringing the indoors out with a cozy fireplace and fountain!
Großer, Unbedeckter Maritimer Patio hinter dem Haus mit Feuerstelle und Betonplatten in San Diego
Großer, Unbedeckter Maritimer Patio hinter dem Haus mit Feuerstelle und Betonplatten in San Diego
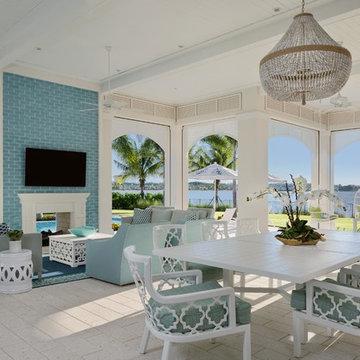
Gefliester, Überdachter, Großer Maritimer Patio hinter dem Haus mit Outdoor-Küche in Miami
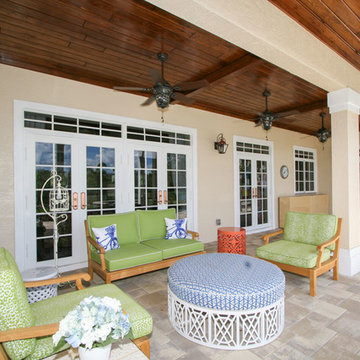
Challenge
This 2001 riverfront home was purchased by the owners in 2015 and immediately renovated. Progressive Design Build was hired at that time to remodel the interior, with tentative plans to remodel their outdoor living space as a second phase design/build remodel. True to their word, after completing the interior remodel, this young family turned to Progressive Design Build in 2017 to address known zoning regulations and restrictions in their backyard and build an outdoor living space that was fit for entertaining and everyday use.
The homeowners wanted a pool and spa, outdoor living room, kitchen, fireplace and covered patio. They also wanted to stay true to their home’s Old Florida style architecture while also adding a Jamaican influence to the ceiling detail, which held sentimental value to the homeowners who honeymooned in Jamaica.
Solution
To tackle the known zoning regulations and restrictions in the backyard, the homeowners researched and applied for a variance. With the variance in hand, Progressive Design Build sat down with the homeowners to review several design options. These options included:
Option 1) Modifications to the original pool design, changing it to be longer and narrower and comply with an existing drainage easement
Option 2) Two different layouts of the outdoor living area
Option 3) Two different height elevations and options for the fire pit area
Option 4) A proposed breezeway connecting the new area with the existing home
After reviewing the options, the homeowners chose the design that placed the pool on the backside of the house and the outdoor living area on the west side of the home (Option 1).
It was important to build a patio structure that could sustain a hurricane (a Southwest Florida necessity), and provide substantial sun protection. The new covered area was supported by structural columns and designed as an open-air porch (with no screens) to allow for an unimpeded view of the Caloosahatchee River. The open porch design also made the area feel larger, and the roof extension was built with substantial strength to survive severe weather conditions.
The pool and spa were connected to the adjoining patio area, designed to flow seamlessly into the next. The pool deck was designed intentionally in a 3-color blend of concrete brick with freeform edge detail to mimic the natural river setting. Bringing the outdoors inside, the pool and fire pit were slightly elevated to create a small separation of space.
Result
All of the desirable amenities of a screened porch were built into an open porch, including electrical outlets, a ceiling fan/light kit, TV, audio speakers, and a fireplace. The outdoor living area was finished off with additional storage for cushions, ample lighting, an outdoor dining area, a smoker, a grill, a double-side burner, an under cabinet refrigerator, a major ventilation system, and water supply plumbing that delivers hot and cold water to the sinks.
Because the porch is under a roof, we had the option to use classy woods that would give the structure a natural look and feel. We chose a dark cypress ceiling with a gloss finish, replicating the same detail that the homeowners experienced in Jamaica. This created a deep visceral and emotional reaction from the homeowners to their new backyard.
The family now spends more time outdoors enjoying the sights, sounds and smells of nature. Their professional lives allow them to take a trip to paradise right in their backyard—stealing moments that reflect on the past, but are also enjoyed in the present.
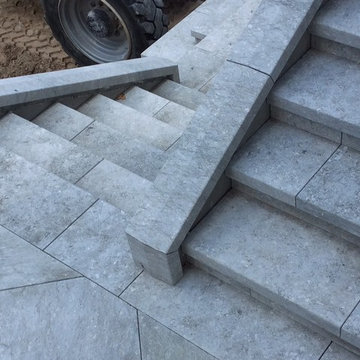
Vicenza Grigio Limestone
Großer, Unbedeckter Maritimer Patio hinter dem Haus mit Betonboden in Sonstige
Großer, Unbedeckter Maritimer Patio hinter dem Haus mit Betonboden in Sonstige
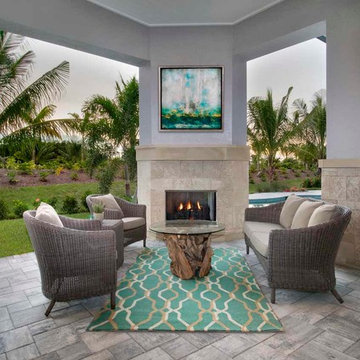
Überdachter, Großer Maritimer Patio hinter dem Haus mit Natursteinplatten und Kamin in Miami
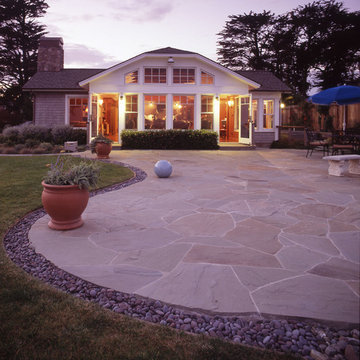
Tom Story | This family beach house and guest cottage sits perched above the Santa Cruz Yacht Harbor. A portion of the main house originally housed 1930’s era changing rooms for a Beach Club which included distinguished visitors such as Will Rogers. An apt connection for the new owners also have Oklahoma ties. The structures were limited to one story due to historic easements, therefore both buildings have fully developed basements featuring large windows and French doors to access European style exterior terraces and stairs up to grade. The main house features 5 bedrooms and 5 baths. Custom cabinetry throughout in built-in furniture style. A large design team helped to bring this exciting project to fruition. The house includes Passive Solar heated design, Solar Electric and Solar Hot Water systems. 4,500sf/420m House + 1300 sf Cottage - 6bdrm
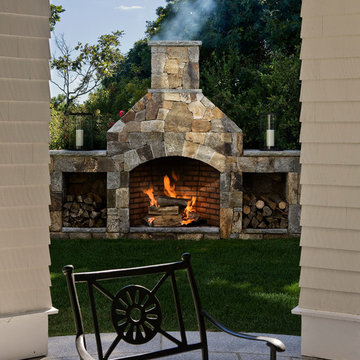
Michael J. Lee Photography
Großer Maritimer Patio hinter dem Haus mit Feuerstelle und Betonboden in Boston
Großer Maritimer Patio hinter dem Haus mit Feuerstelle und Betonboden in Boston
Großer Maritimer Patio Ideen und Design
1
