Großer Mid-Century Keller Ideen und Design
Suche verfeinern:
Budget
Sortieren nach:Heute beliebt
121 – 140 von 169 Fotos
1 von 3

Großes Retro Untergeschoss mit Heimkino, beiger Wandfarbe, Laminat und braunem Boden in Denver
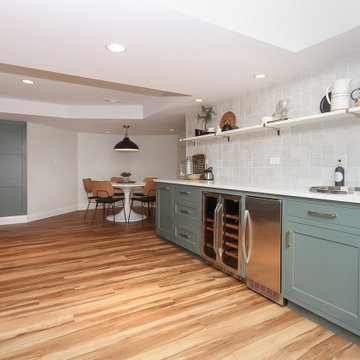
Großes Retro Untergeschoss ohne Kamin mit grauer Wandfarbe, Vinylboden und braunem Boden in Chicago
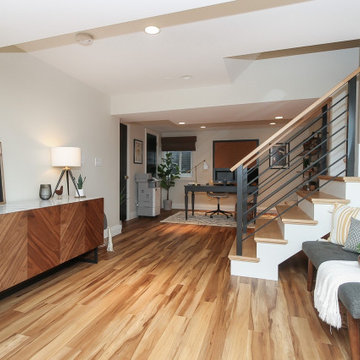
Großes Retro Untergeschoss ohne Kamin mit grauer Wandfarbe, Vinylboden und braunem Boden in Chicago
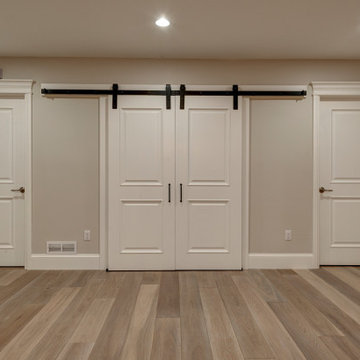
Großes Mid-Century Untergeschoss mit Heimkino, beiger Wandfarbe, Laminat und braunem Boden in Denver
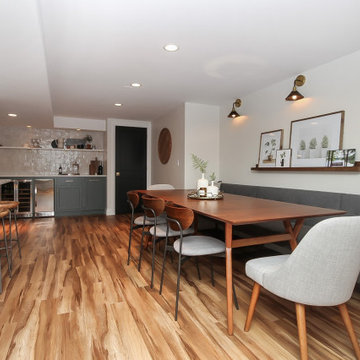
Großes Mid-Century Untergeschoss ohne Kamin mit grauer Wandfarbe, Vinylboden und braunem Boden in Chicago
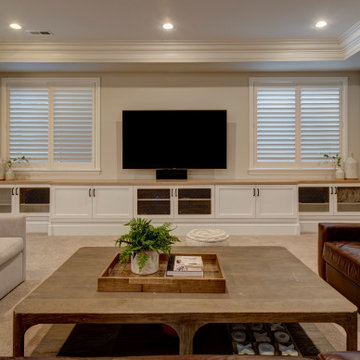
Großes Retro Untergeschoss mit Heimkino, beiger Wandfarbe, Laminat und braunem Boden in Denver
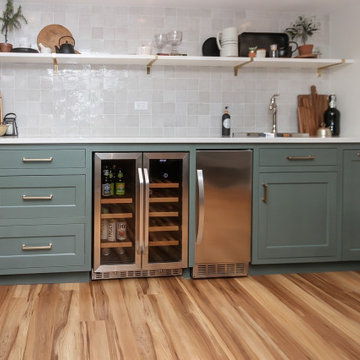
Großes Retro Untergeschoss ohne Kamin mit grauer Wandfarbe, Vinylboden und braunem Boden in Chicago
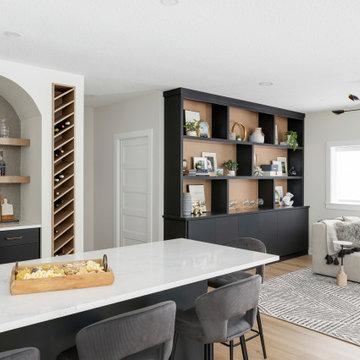
A stunning wet bar anchors the entertainment area featuring ceiling-mounted metal and glass shelving and a beverage center set in a striking arched alcove. The comfortable seating area is framed by a substantial charcoal-painted built-in loaded with storage. Push latches eliminate the need for external hardware and keep the clean, yet tailored feel intact. The result? A setting that oozes hospitality with a contemporary boho-inspired vibe that meshes beautifully with the rest of the home.
Photos by Spacecrafting Photography
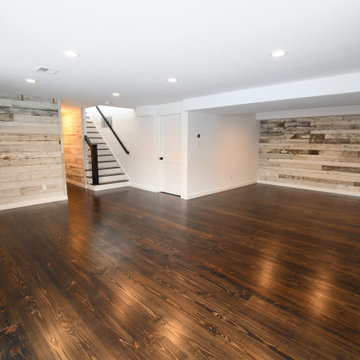
Großes Mid-Century Souterrain ohne Kamin mit weißer Wandfarbe, braunem Holzboden und braunem Boden in New York
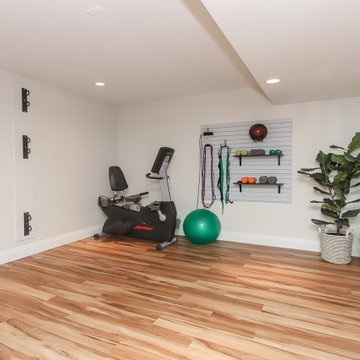
Großes Mid-Century Untergeschoss ohne Kamin mit grauer Wandfarbe, Vinylboden und braunem Boden in Chicago
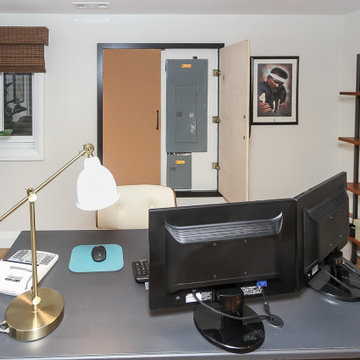
Großes Mid-Century Untergeschoss ohne Kamin mit grauer Wandfarbe, Vinylboden und braunem Boden in Chicago
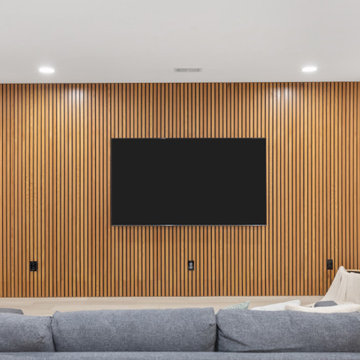
This client tore down a home in Prairie Village a few years ago and built new construction but left the basement unfinished. Our project was to finish the basement and create additional living space for the family of five, including a media area, bar, exercise room, kids’ playroom, and guest bedroom/bathroom. They wanted to finish the basement with a mid-century modern aesthetic with clean modern lines and black/white finishes with natural oak accents to resemble the way homes are finished in Finland, the client’s home country. We combined the media and bar areas to create a space perfect for watching movies and sports games. The natural oak slat wall is the highlight as you enter the basement living area. It is complemented by the black and white cabinets and graphic print backsplash tile in the bar area. The exercise room and kids’ playroom flank the sides of the media room and are hidden behind double rolling glass panel doors. Guests have a private bedroom with easy access to the full guest bathroom, which includes a rich blue herringbone shower.
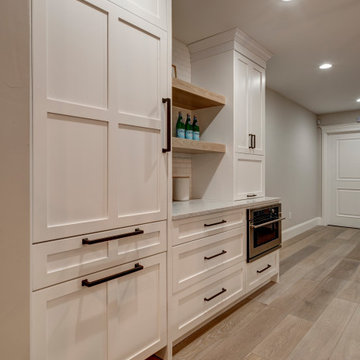
Großes Mid-Century Untergeschoss mit Heimkino, beiger Wandfarbe, Laminat und braunem Boden in Denver
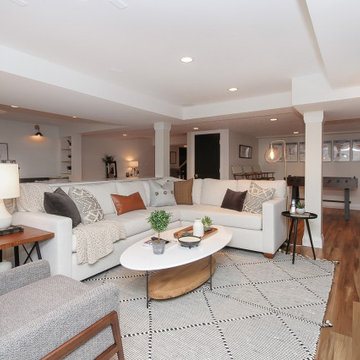
Großes Retro Untergeschoss ohne Kamin mit grauer Wandfarbe, Vinylboden und braunem Boden in Chicago
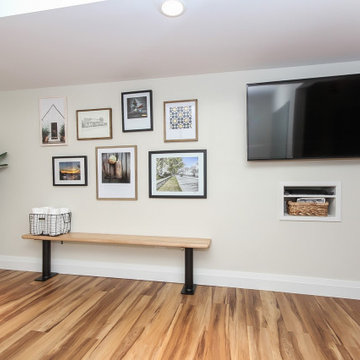
Großes Retro Untergeschoss ohne Kamin mit grauer Wandfarbe, Vinylboden und braunem Boden in Chicago
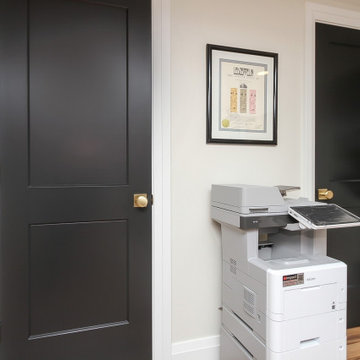
Großes Mid-Century Untergeschoss ohne Kamin mit grauer Wandfarbe, Vinylboden und braunem Boden in Chicago
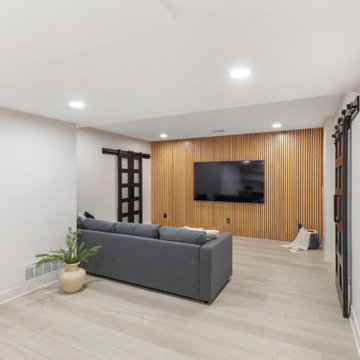
This client tore down a home in Prairie Village a few years ago and built new construction but left the basement unfinished. Our project was to finish the basement and create additional living space for the family of five, including a media area, bar, exercise room, kids’ playroom, and guest bedroom/bathroom. They wanted to finish the basement with a mid-century modern aesthetic with clean modern lines and black/white finishes with natural oak accents to resemble the way homes are finished in Finland, the client’s home country. We combined the media and bar areas to create a space perfect for watching movies and sports games. The natural oak slat wall is the highlight as you enter the basement living area. It is complemented by the black and white cabinets and graphic print backsplash tile in the bar area. The exercise room and kids’ playroom flank the sides of the media room and are hidden behind double rolling glass panel doors. Guests have a private bedroom with easy access to the full guest bathroom, which includes a rich blue herringbone shower.
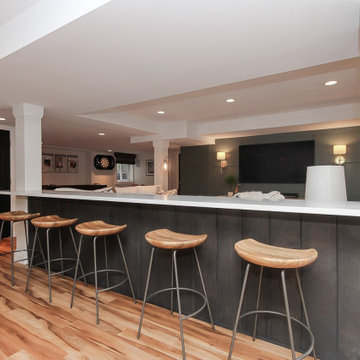
Großes Mid-Century Untergeschoss ohne Kamin mit grauer Wandfarbe, Vinylboden und braunem Boden in Chicago
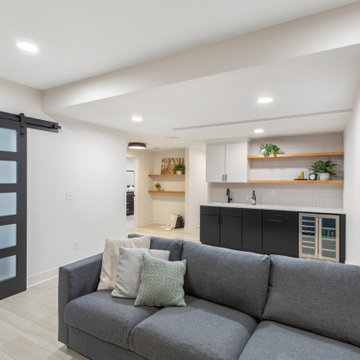
This client tore down a home in Prairie Village a few years ago and built new construction but left the basement unfinished. Our project was to finish the basement and create additional living space for the family of five, including a media area, bar, exercise room, kids’ playroom, and guest bedroom/bathroom. They wanted to finish the basement with a mid-century modern aesthetic with clean modern lines and black/white finishes with natural oak accents to resemble the way homes are finished in Finland, the client’s home country. We combined the media and bar areas to create a space perfect for watching movies and sports games. The natural oak slat wall is the highlight as you enter the basement living area. It is complemented by the black and white cabinets and graphic print backsplash tile in the bar area. The exercise room and kids’ playroom flank the sides of the media room and are hidden behind double rolling glass panel doors. Guests have a private bedroom with easy access to the full guest bathroom, which includes a rich blue herringbone shower.
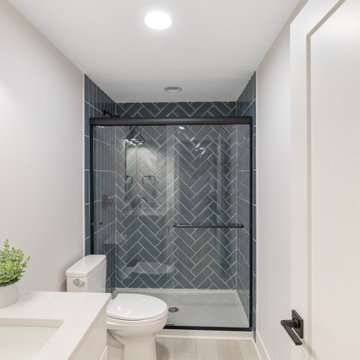
This client tore down a home in Prairie Village a few years ago and built new construction but left the basement unfinished. Our project was to finish the basement and create additional living space for the family of five, including a media area, bar, exercise room, kids’ playroom, and guest bedroom/bathroom. They wanted to finish the basement with a mid-century modern aesthetic with clean modern lines and black/white finishes with natural oak accents to resemble the way homes are finished in Finland, the client’s home country. We combined the media and bar areas to create a space perfect for watching movies and sports games. The natural oak slat wall is the highlight as you enter the basement living area. It is complemented by the black and white cabinets and graphic print backsplash tile in the bar area. The exercise room and kids’ playroom flank the sides of the media room and are hidden behind double rolling glass panel doors. Guests have a private bedroom with easy access to the full guest bathroom, which includes a rich blue herringbone shower.
Großer Mid-Century Keller Ideen und Design
7