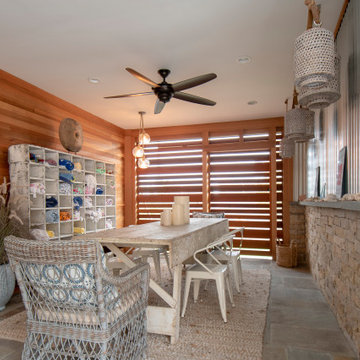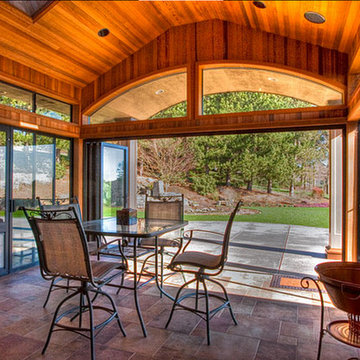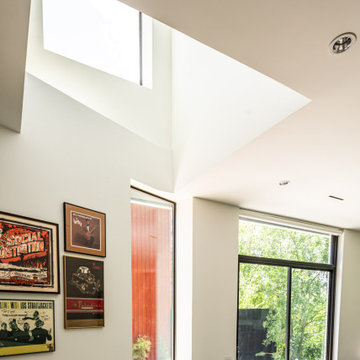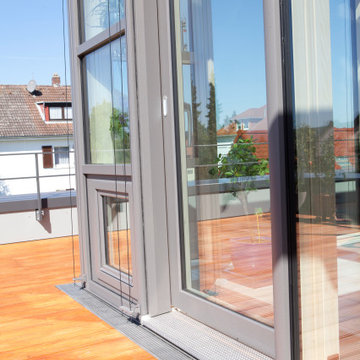Großer Oranger Wintergarten Ideen und Design
Suche verfeinern:
Budget
Sortieren nach:Heute beliebt
1 – 20 von 26 Fotos
1 von 3
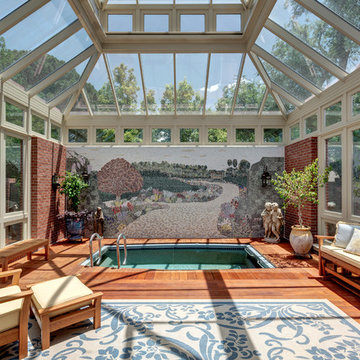
Charles David Smith
Großer Klassischer Wintergarten ohne Kamin mit braunem Holzboden und Glasdecke in Austin
Großer Klassischer Wintergarten ohne Kamin mit braunem Holzboden und Glasdecke in Austin

An eclectic Sunroom/Family Room with European design. Photography by Jill Buckner Photo
Großer Klassischer Wintergarten mit braunem Holzboden, Kamin, gefliester Kaminumrandung, normaler Decke und braunem Boden in Chicago
Großer Klassischer Wintergarten mit braunem Holzboden, Kamin, gefliester Kaminumrandung, normaler Decke und braunem Boden in Chicago
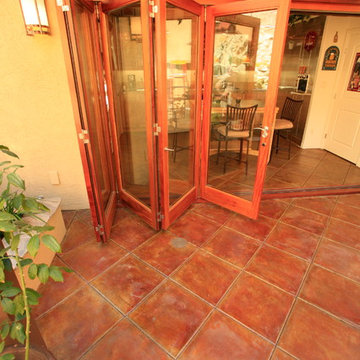
Create a cohesive space with flooring designed for both indoor and outdoor applications.
Großer Landhausstil Wintergarten ohne Kamin mit normaler Decke und braunem Boden in San Diego
Großer Landhausstil Wintergarten ohne Kamin mit normaler Decke und braunem Boden in San Diego
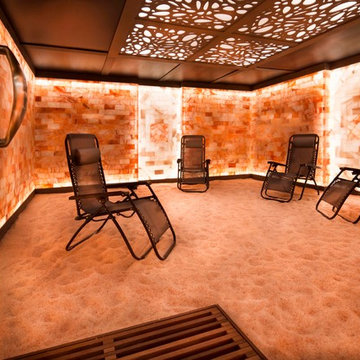
Himalayan salt cave for yoga, relaxation and purification.
Jeff Dow Photography
Großer Eklektischer Wintergarten ohne Kamin mit Teppichboden, normaler Decke und braunem Boden in Sonstige
Großer Eklektischer Wintergarten ohne Kamin mit Teppichboden, normaler Decke und braunem Boden in Sonstige

A lovely, clean finish, complemented by some great features. Kauri wall using sarking from an old villa in Parnell.
Großer Country Wintergarten mit braunem Holzboden, verputzter Kaminumrandung, Kamin und braunem Boden in Sonstige
Großer Country Wintergarten mit braunem Holzboden, verputzter Kaminumrandung, Kamin und braunem Boden in Sonstige
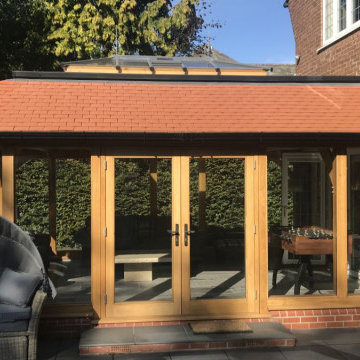
This oak orangery with tiled mansard roof is the latest design from one of David Salisbury’s most creative sales designers, that has elicited a very positive review and testimonial.
The quality of his design work is one of Dan Featherstone’s many strengths and this orangery, with its elegant proportions and symmetrical design, is another good example. As our customer noted: “Dan was a highly creative and skilled designer and created a concept that was complementary to our home and we just knew it was the right thing for us.”
The new orangery has transformed the rear of this period red brick property in East Yorkshire, creating a far more effective link with the garden with its large expanse of lawn. A pair of French Doors provide quick and convenient access to the outside.
The overhead roof lantern helps bring in natural overhead light, perfect for reading the newspapers or a favourite book on the customer’s comfortable looking contemporary grey sofas.
The additional space created means there’s room for recreation, as well as relaxation, with table football a popular family game.
Our customer really helps tell the story of this project: “We moved into our dream home and we felt it lacked just something extra special so we decided some type of orangery would finish off our home. We spent many hours reviewing the market available and decided to contact David Salisbury to discuss the option of a new oak orangery. We had already spoken with many other companies but we soon realised that their attention to detail set them apart from the competition.”
Whilst the initial design is obviously vital, the manufacturing and installation phases of this oak orangery (like any building project) were just as important. “The installation process went extremely smoothly and we had regular communication from the David Salisbury project management team throughout - they answered all questions immediately,” the customer noted.
Regular communication is important in managing a customer’s expectation so it is always gratifying to read of feedback like this.
This is the latest successful oak orangery in what is now a significant area of growth for David Salisbury.
It feels only right to leave the last word to our customer: “The finished product is even better than we could have imagined and really has made a fantastic space that is enjoyed by the whole family. If you are considering an orangery extension for your home, we would happily recommend David Salisbury without hesitation.”
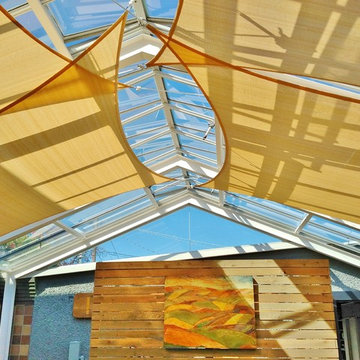
Großer Moderner Wintergarten mit Oberlicht und hellem Holzboden in Seattle
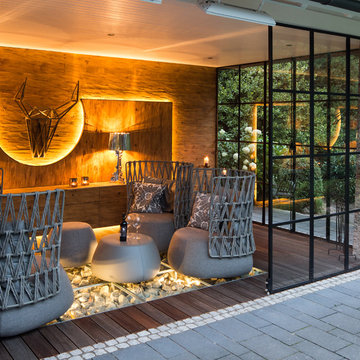
Jan Meier
Großer Moderner Wintergarten ohne Kamin mit dunklem Holzboden und normaler Decke in Bremen
Großer Moderner Wintergarten ohne Kamin mit dunklem Holzboden und normaler Decke in Bremen
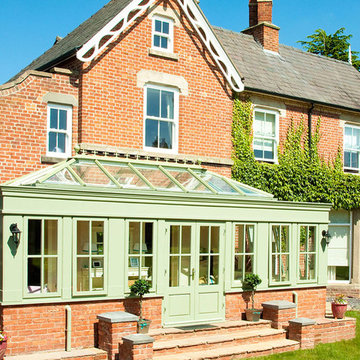
This conservatory is designed to compliment this beautiful traditional English build. With window panels mimicking the shape of the sash windows and the soft green paintwork is perfect to soften this large construction.
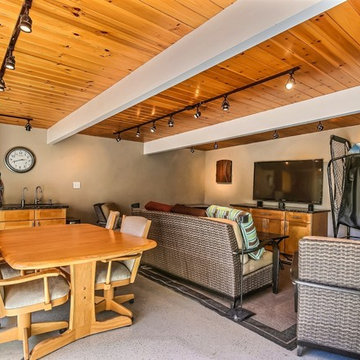
Großer Klassischer Wintergarten mit Betonboden und normaler Decke in San Francisco
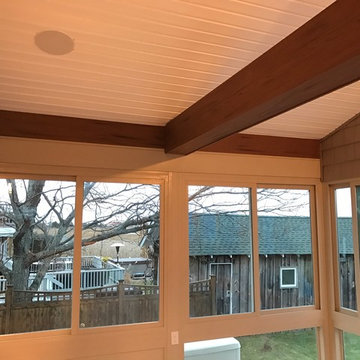
Großer Klassischer Wintergarten mit Keramikboden und normaler Decke in New York
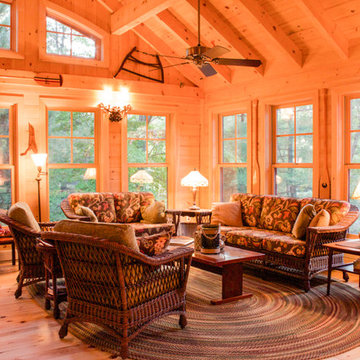
This 'playhouse' has a beautiful lake view. Surrounded by large windows, warm wood and exposed timbers, this sunroom is the perfect relaxed dining-sitting room. Decorated with antique tools and a kayak hung from the ceiling. Designed by CedarCoast.
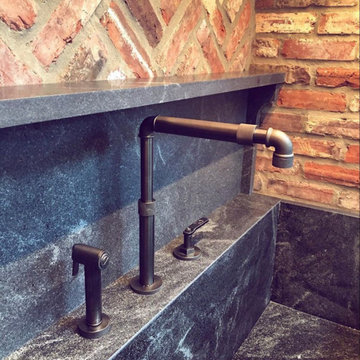
Watermark Elan Vital articulating faucet pairs perfectly with this custom sink
Großer Industrial Wintergarten mit Backsteinboden und rotem Boden
Großer Industrial Wintergarten mit Backsteinboden und rotem Boden
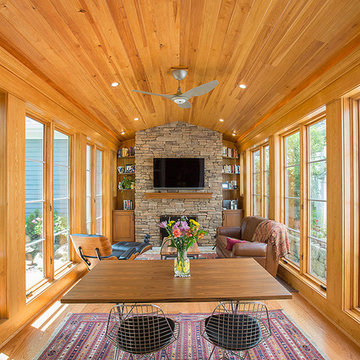
Großer Rustikaler Wintergarten mit hellem Holzboden, Kamin, Kaminumrandung aus Stein und braunem Boden in Cincinnati
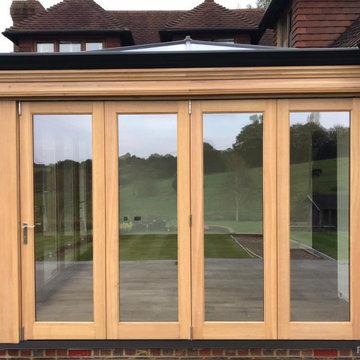
Bespoke seasoned oak framed orangery living space to open plan with the kitchen, including an oak roof lantern and 2 sets of oak bi-fold doors to open up with the patio. Designed and built for our client in East Sussex.
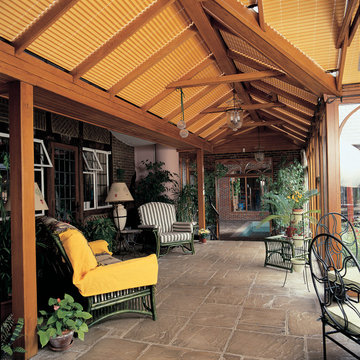
Large Conservatory Extension requiring blinds for protecting conservatory and furniture from harsh glare and heat from summer sun. Also, insulating conservatory for the winter months.
Großer Oranger Wintergarten Ideen und Design
1
