Großer Patio mit Betonboden Ideen und Design
Suche verfeinern:
Budget
Sortieren nach:Heute beliebt
1 – 20 von 9.855 Fotos
1 von 3
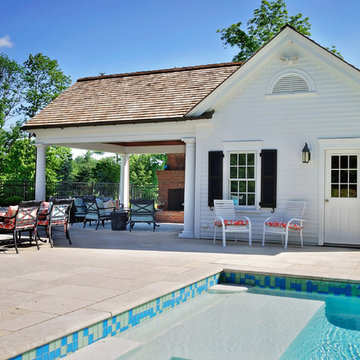
Große Klassische Pergola hinter dem Haus mit Feuerstelle und Betonboden in New York
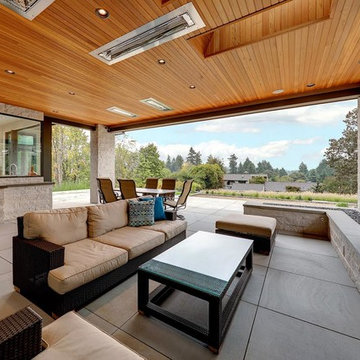
Großer, Überdachter Moderner Patio hinter dem Haus mit Feuerstelle und Betonboden in Portland
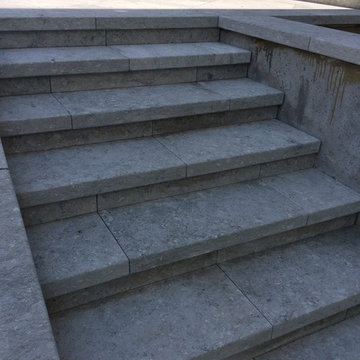
Vicenza Grigio Limestone
Großer, Unbedeckter Maritimer Patio hinter dem Haus mit Betonboden in Sonstige
Großer, Unbedeckter Maritimer Patio hinter dem Haus mit Betonboden in Sonstige
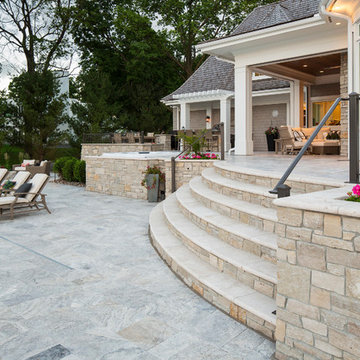
These wide circular steps were designed to create a dramatic entry up to the top tier of this backyard patio. This top tier is complete with an outdoor kitchen, a hot tub and an outdoor living space. It is softly lined with raised garden beds to add a splash of color to patio.

This project combines high end earthy elements with elegant, modern furnishings. We wanted to re invent the beach house concept and create an home which is not your typical coastal retreat. By combining stronger colors and textures, we gave the spaces a bolder and more permanent feel. Yet, as you travel through each room, you can't help but feel invited and at home.
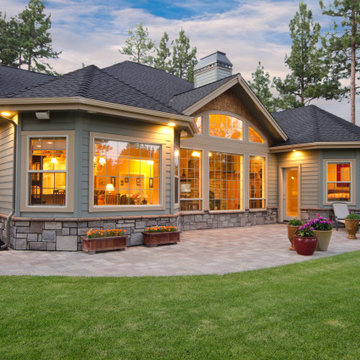
Custom outdoor patio with landscape design in Cotswold area of Charlotte.
Großer, Unbedeckter Moderner Patio hinter dem Haus mit Betonboden in Charlotte
Großer, Unbedeckter Moderner Patio hinter dem Haus mit Betonboden in Charlotte
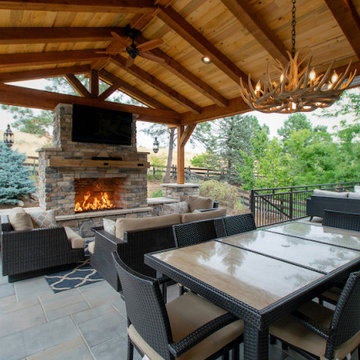
Großer, Überdachter Rustikaler Patio hinter dem Haus mit Kamin und Betonboden in Denver
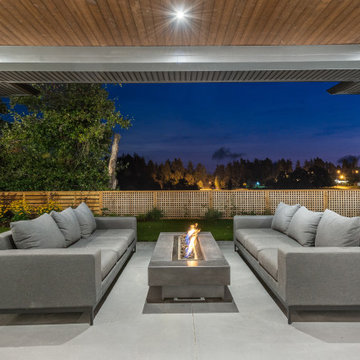
Großer, Überdachter Moderner Patio hinter dem Haus mit Feuerstelle und Betonboden in Vancouver

“I am so pleased with all that you did in terms of design and execution.” // Dr. Charles Dinarello
•
Our client, Charles, envisioned a festive space for everyday use as well as larger parties, and through our design and attention to detail, we brought his vision to life and exceeded his expectations. The Campiello is a continuation and reincarnation of last summer’s party pavilion which abarnai constructed to cover and compliment the custom built IL-1beta table, a personalized birthday gift and centerpiece for the big celebration. The fresh new design includes; cedar timbers, Roman shades and retractable vertical shades, a patio extension, exquisite lighting, and custom trellises.
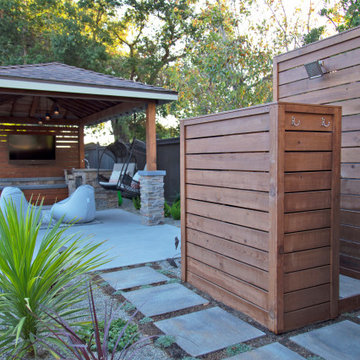
This spacious, multi-level backyard in San Luis Obispo, CA, once completely underutilized and overtaken by weeds, was converted into the ultimate outdoor entertainment space with a custom pool and spa as the centerpiece. A cabana with a built-in storage bench, outdoor TV and wet bar provide a protected place to chill during hot pool days, and a screened outdoor shower nearby is perfect for rinsing off after a dip. A hammock attached to the master deck and the adjacent pool deck are ideal for relaxing and soaking up some rays. The stone veneer-faced water feature wall acts as a backdrop for the pool area, and transitions into a retaining wall dividing the upper and lower levels. An outdoor sectional surrounds a gas fire bowl to create a cozy spot to entertain in the evenings, with string lights overhead for ambiance. A Belgard paver patio connects the lounge area to the outdoor kitchen with a Bull gas grill and cabinetry, polished concrete counter tops, and a wood bar top with seating. The outdoor kitchen is tucked in next to the main deck, one of the only existing elements that remain from the previous space, which now functions as an outdoor dining area overlooking the entire yard. Finishing touches included low-voltage LED landscape lighting, pea gravel mulch, and lush planting areas and outdoor decor.

Großer Moderner Patio hinter dem Haus mit Feuerstelle und Betonboden in Townsville
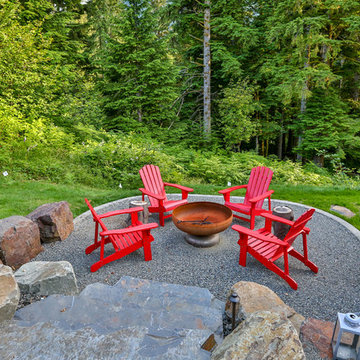
Großer Klassischer Patio hinter dem Haus mit Kamin, Betonboden und Gazebo in Seattle
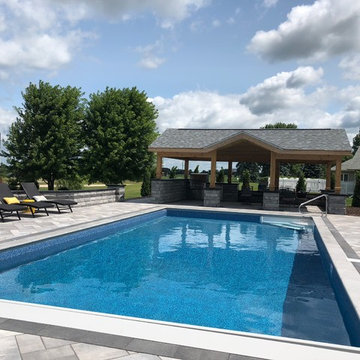
Perfect outdoor living space to entertain family and friends
Großer Moderner Patio hinter dem Haus mit Outdoor-Küche, Betonboden und Gazebo in Sonstige
Großer Moderner Patio hinter dem Haus mit Outdoor-Küche, Betonboden und Gazebo in Sonstige
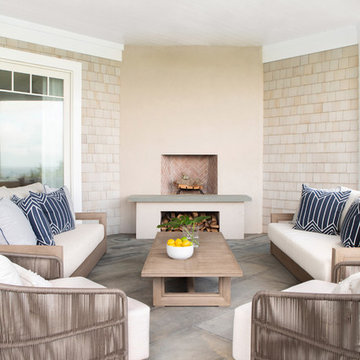
Architectural advisement, Interior Design, Custom Furniture Design & Art Curation by Chango & Co.
Photography by Sarah Elliott
See the feature in Domino Magazine
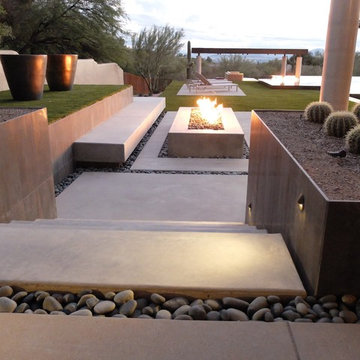
These clients decided to make this home their Catalina Mountain homestead, after living abroad for many years. The prior yard enclosed only a small portion of their available property, and a wall obstructed their city lights view of northern Tucson. We expanded the yard outward to take advantage of the space and to also integrate the topography change into a 360 vanishing edge pool.
The home previously had log columns in keeping with a territorial motif. To bring it up to date, concrete cylindrical columns were put in their place, which allowed us to expand the shaded locations throughout the yard in an updated way, as seen by the new retractable canvas shade structures.
Constructed by Mike Rowland, you can see how well he pulled off the projects precise detailing of Bianchi's Design. Note the cantilevered concrete steps, the slot of fire in the midst of the spa, the stair treads that don't quite touch the adjacent walls, and the columns that float just above the pool water.
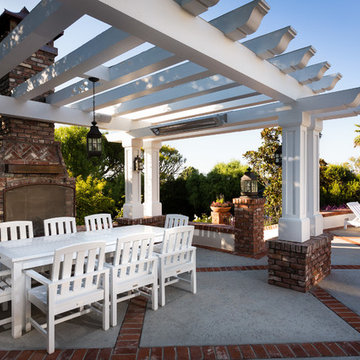
Clark Dugger Photography
Große Klassische Pergola hinter dem Haus mit Kamin und Betonboden in Orange County
Große Klassische Pergola hinter dem Haus mit Kamin und Betonboden in Orange County
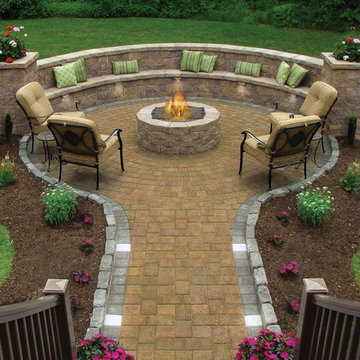
Großer, Unbedeckter Klassischer Patio hinter dem Haus mit Feuerstelle und Betonboden in San Diego
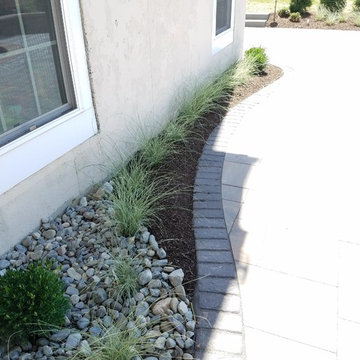
Großer, Unbedeckter Klassischer Patio hinter dem Haus mit Feuerstelle und Betonboden in Philadelphia

Photo: Meghan Bob Photo
Großer, Überdachter Landhausstil Patio hinter dem Haus mit Betonboden in Los Angeles
Großer, Überdachter Landhausstil Patio hinter dem Haus mit Betonboden in Los Angeles
Großer Patio mit Betonboden Ideen und Design
1
