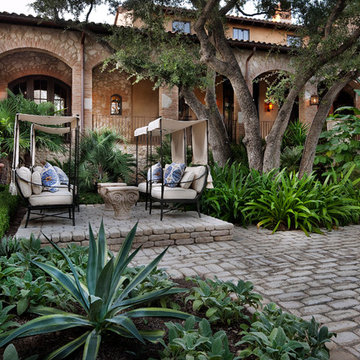Großer Patio mit Pflastersteinen Ideen und Design
Suche verfeinern:
Budget
Sortieren nach:Heute beliebt
1 – 20 von 4.708 Fotos
1 von 3
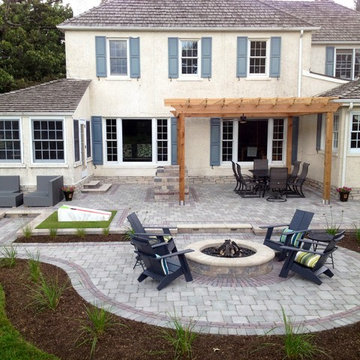
Custom, regulation sized bags court with artificial turf!
Große Klassische Pergola hinter dem Haus mit Feuerstelle und Pflastersteinen in Chicago
Große Klassische Pergola hinter dem Haus mit Feuerstelle und Pflastersteinen in Chicago

A cluster of pots can soften what might otherwise be severe architecture - plus add a pop of color.
Photo Credit: Mark Pinkerton, vi360
Großer, Überdachter Mediterraner Patio im Innenhof mit Pflastersteinen in San Francisco
Großer, Überdachter Mediterraner Patio im Innenhof mit Pflastersteinen in San Francisco
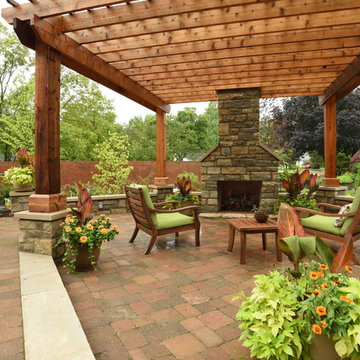
Daniel Feldkamp @ Visual Edge Imaging
Große Klassische Pergola hinter dem Haus mit Pflastersteinen in Kolumbus
Große Klassische Pergola hinter dem Haus mit Pflastersteinen in Kolumbus
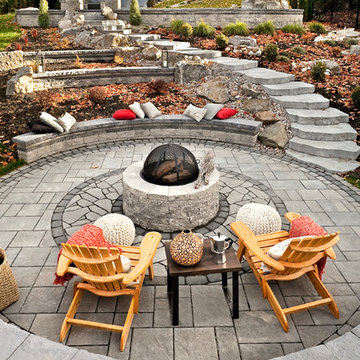
Großer, Unbedeckter Moderner Patio hinter dem Haus mit Feuerstelle und Pflastersteinen in Minneapolis
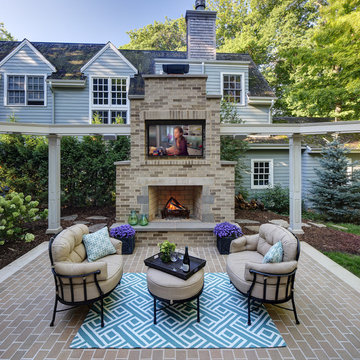
Großer, Unbedeckter Moderner Patio hinter dem Haus mit Feuerstelle und Pflastersteinen in Milwaukee
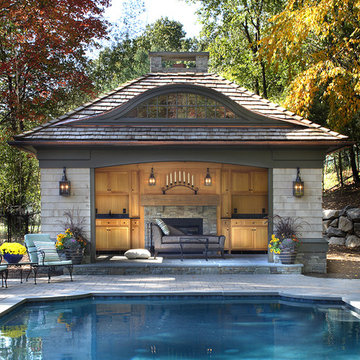
Großer Klassischer Patio hinter dem Haus mit Pflastersteinen, Kamin und Gazebo in Orange County
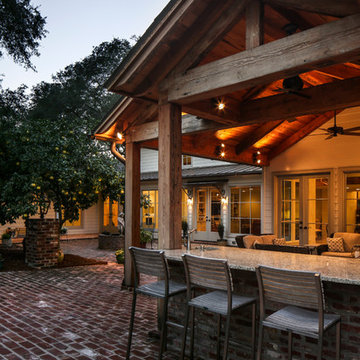
Oivanki Photography | www.oivanki.com
Großer, Überdachter Klassischer Patio hinter dem Haus mit Outdoor-Küche und Pflastersteinen in New Orleans
Großer, Überdachter Klassischer Patio hinter dem Haus mit Outdoor-Küche und Pflastersteinen in New Orleans
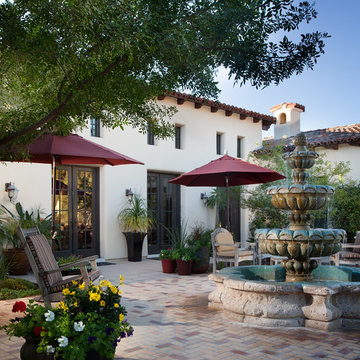
The home owner desired a home that would grace their Arcadia neighborhood in a subtle manner and echo the original ranch homes of the area. To achieve this desire, they drew on architectural influences from both Ranch Hacienda and Rural Mediterranean.
Ranch Hacienda architecture is reflective of historical ranch heritage from rural Arizona and traditional Spanish Hacienda style homes. It is defined by the prominent use of two primary building materials: stone and exterior plaster. This style projects casual informality, characterized by the use of traditional clay tile roofs, timbers, and exposed rafter tails.
Informal and asymmetrical rectilinear forms characterize the Rural Mediterranean style, while gable shed roofs create a charming country appearance similar to those in old world vineyards. The primary façade and entry create a friendly and inviting atmosphere.
By positioning the home’s long axis perpendicular to the street, the main room is exposed to dramatic views of the Camelback Mountain and, as well, protected from direct sun exposure. Thus, the north courtyard presents direct views of Camelback and offers a very comfortable gathering place for residents and guests to enjoy their favorite glass of wine, during delightful conversation.
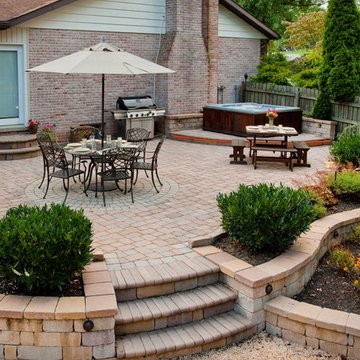
Earth, Turf & Wood
Großer, Unbedeckter Moderner Patio hinter dem Haus mit Wasserspiel und Pflastersteinen in Sonstige
Großer, Unbedeckter Moderner Patio hinter dem Haus mit Wasserspiel und Pflastersteinen in Sonstige
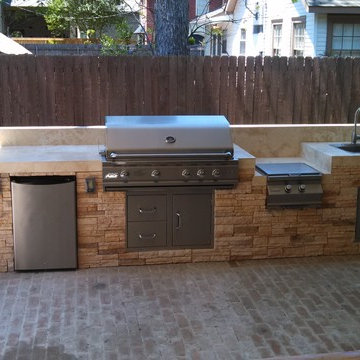
www.outdoorhomescapes.com
Großer Moderner Patio hinter dem Haus mit Outdoor-Küche und Pflastersteinen in Houston
Großer Moderner Patio hinter dem Haus mit Outdoor-Küche und Pflastersteinen in Houston
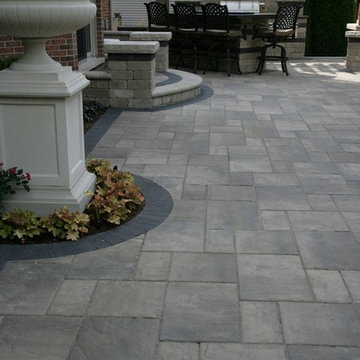
Große Klassische Pergola hinter dem Haus mit Outdoor-Küche und Pflastersteinen in Chicago
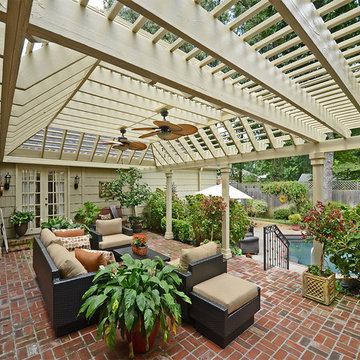
Design Works
Große Klassische Pergola hinter dem Haus mit Wasserspiel und Pflastersteinen in Sonstige
Große Klassische Pergola hinter dem Haus mit Wasserspiel und Pflastersteinen in Sonstige
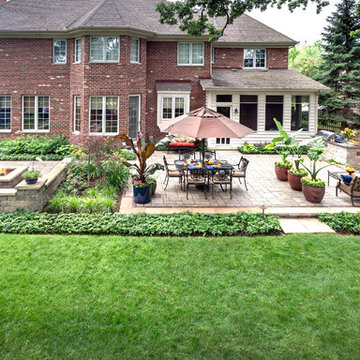
The distinct spaces can be seen from this overhead view. The dining space is separated from the social space by three large containers on one side and from the fire pit by a low profile planting bed on the other side. A small grill with counter is conveniently located near the three season room. Landscape design by John Algozzini. Photo courtesy of Mike Crews Photography.
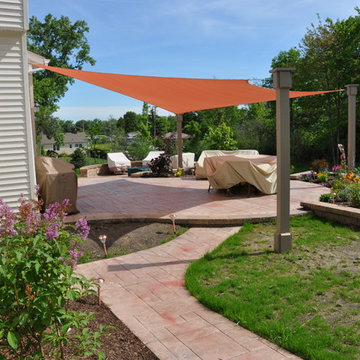
Turf World Co. Parma. Ohio
Großer Klassischer Patio hinter dem Haus mit Pflastersteinen und Markisen in Cleveland
Großer Klassischer Patio hinter dem Haus mit Pflastersteinen und Markisen in Cleveland
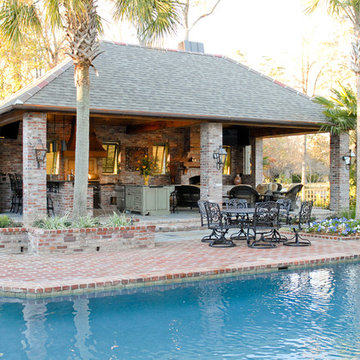
Großer Mediterraner Patio hinter dem Haus mit Outdoor-Küche, Pflastersteinen und Gazebo in New Orleans
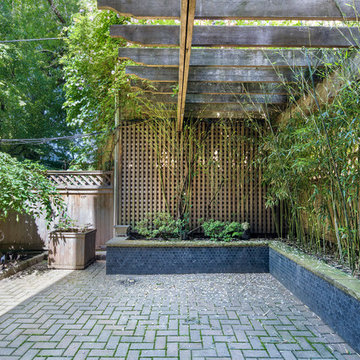
Photography by Travis Mark.
Große Klassische Pergola hinter dem Haus mit Kübelpflanzen und Pflastersteinen in New York
Große Klassische Pergola hinter dem Haus mit Kübelpflanzen und Pflastersteinen in New York
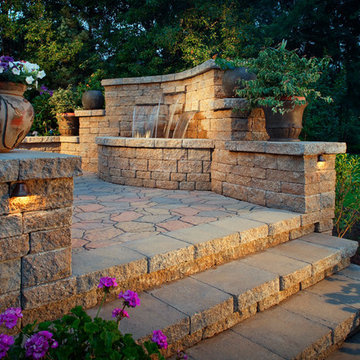
Großer, Unbedeckter Klassischer Patio hinter dem Haus mit Feuerstelle und Pflastersteinen in New York
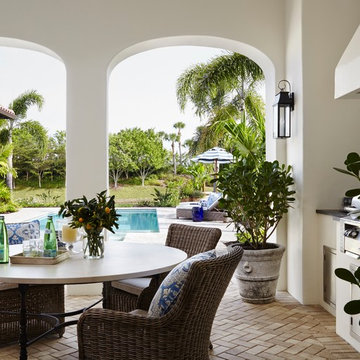
Lanai and outdoor kitchen with blue and white tile backsplash and wicker furniture for outdoor dining and lounge space overlooking the pool. Project featured in House Beautiful & Florida Design.
Interiors & Styling by Summer Thornton.
Photos by Brantley Photography
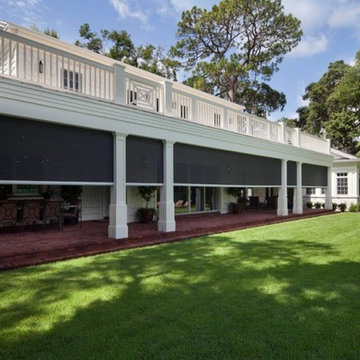
Großer, Überdachter Klassischer Patio hinter dem Haus mit Pflastersteinen in Orange County
Großer Patio mit Pflastersteinen Ideen und Design
1
