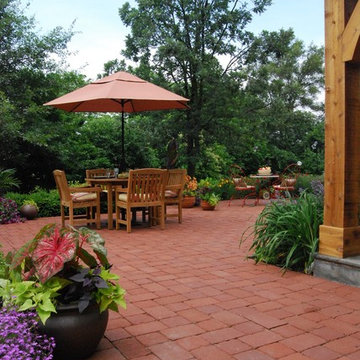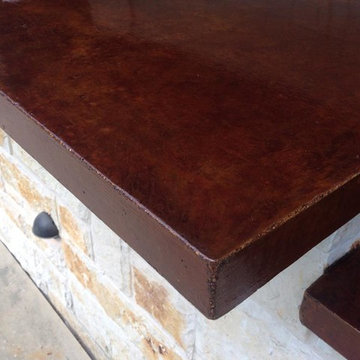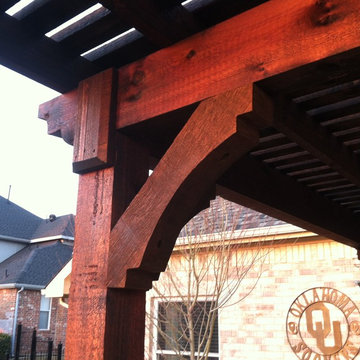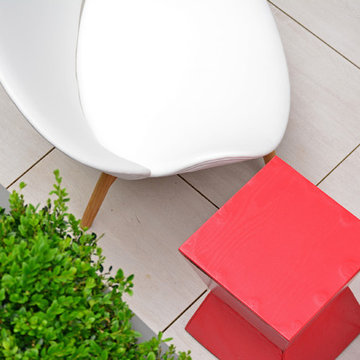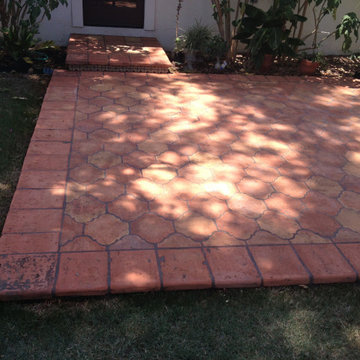Großer Roter Patio Ideen und Design
Suche verfeinern:
Budget
Sortieren nach:Heute beliebt
21 – 40 von 174 Fotos
1 von 3
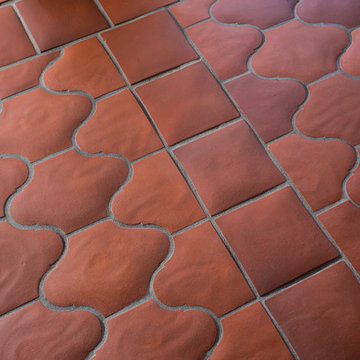
Clark Dugger
Großer, Gefliester, Unbedeckter Mediterraner Patio im Innenhof mit Feuerstelle in Los Angeles
Großer, Gefliester, Unbedeckter Mediterraner Patio im Innenhof mit Feuerstelle in Los Angeles
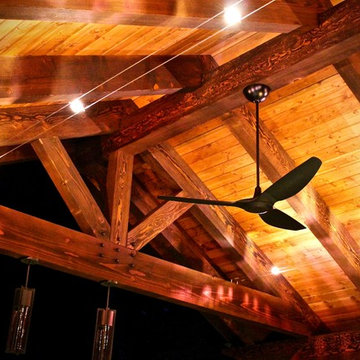
Großer Patio hinter dem Haus mit Outdoor-Küche, Natursteinplatten und Gazebo in Seattle
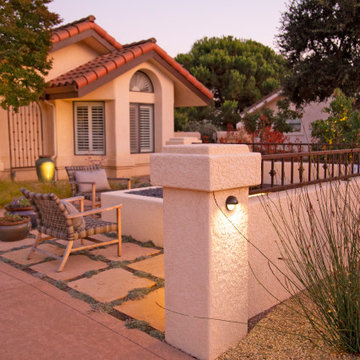
The landscape around this Mediterranean style home was transformed from barren and unusable to a warm and inviting outdoor space, cohesive with the existing architecture and aesthetic of the property. The front yard renovation included the construction of stucco landscape walls to create a front courtyard, with a dimensional cut flagstone patio with ground cover joints, a stucco fire pit, a "floating" composite bench, an urn converted into a recirculating water feature, landscape lighting, drought-tolerant planting, and Palomino gravel. Another stucco wall with a powder-coated steel gate was built at the entry to the backyard, connecting to a stucco column and steel fence along the property line. The backyard was developed into an outdoor living space with custom concrete flat work, dimensional cut flagstone pavers, a bocce ball court, horizontal board screening panels, and Mediterranean-style tile and stucco water feature, a second gas fire pit, capped seat walls, an outdoor shower screen, raised garden beds, a trash can enclosure, trellis, climate-appropriate plantings, low voltage lighting, mulch, and more!
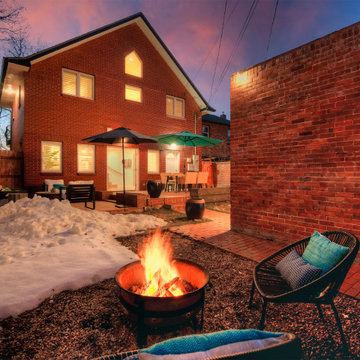
Just Listed in Denver's history-rich Alamo Placita neighborhood. Nestled between Country Club, Cheesman Park, and Wash Park, this is a fantastic location. A truly special 1904 home, set high above the street. Professionally renovated to accent the grand home's vintage charm, while providing the best in modern home amenities. Main level home office/library, and guest room with ensuite. Enjoy the two story grand dining area with open plan kitchen, double chef's island, and Viking cooktop & range hood, living room with slate fireplace, family room with adjacent bar and wine cellar. Upstairs, you'll find a spacious master suite with see through fireplace, soaking tub and dual walk in closets, plus a sitting area, fitness/meditation area, soaring ceilings and two additional bedrooms with jack and jill bath. The kitchen French doors open to a gorgeous brick patio for sought after indoor-outdoor connection and entertaining. Showings begin March 24th. Integrated Stair Lighting, Keyless Entry, Open Flow. Two 40-gal hot water heaters (one is brand new, one is new in the past 5 years), new roof 2020, exterior freshly painted. Built in surround system with dials in many rooms (seller did not use).
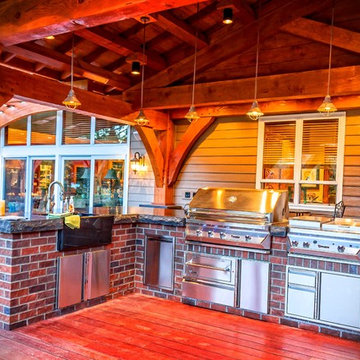
Arrow Timber Framing
9726 NE 302nd St, Battle Ground, WA 98604
(360) 687-1868
Web Site: https://www.arrowtimber.com
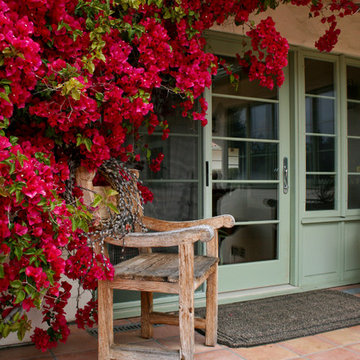
Stephanie Barnes-Castro is a full service architectural firm specializing in sustainable design serving Santa Cruz County. Her goal is to design a home to seamlessly tie into the natural environment and be aesthetically pleasing and energy efficient.
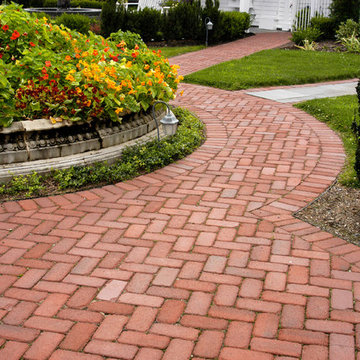
Old World Cobbled Whitacre Greer pavers in shades 36 Red Sunset and 42 Cinnamon. 4x8x2-1/4-inches. Designed and Installed by David H Wright Landscape Architect. Photo courtesy of Tim Hertel-Hertel Design.
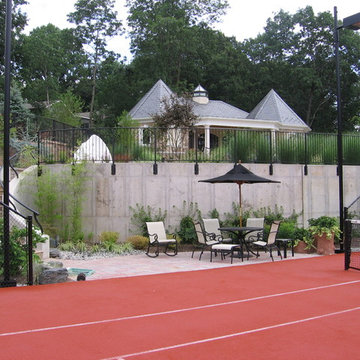
Backyard Tennis Court Sitting Area
Großer Patio hinter dem Haus in New York
Großer Patio hinter dem Haus in New York
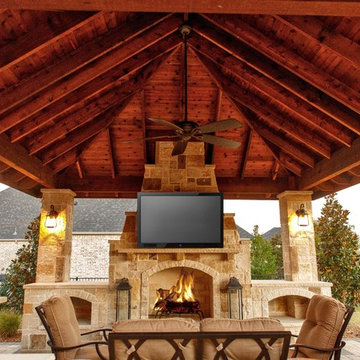
Dallas Outdoor Kitchens
Großer Uriger Patio hinter dem Haus mit Feuerstelle, Betonboden und Gazebo in Dallas
Großer Uriger Patio hinter dem Haus mit Feuerstelle, Betonboden und Gazebo in Dallas
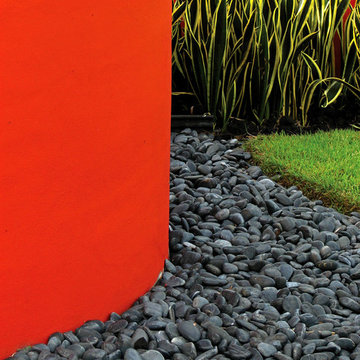
Lewis Aqüi
Großer Moderner Patio hinter dem Haus mit Wasserspiel, Natursteinplatten und Gazebo in Miami
Großer Moderner Patio hinter dem Haus mit Wasserspiel, Natursteinplatten und Gazebo in Miami
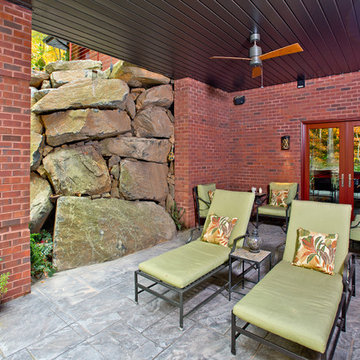
Custom Home Design/Build Services by Penn Contractors in Emmaus, PA.
Photos by Hub Wilson Photography in Allentown, PA.
Großer, Überdachter Rustikaler Patio hinter dem Haus mit Wasserspiel und Stempelbeton in Philadelphia
Großer, Überdachter Rustikaler Patio hinter dem Haus mit Wasserspiel und Stempelbeton in Philadelphia
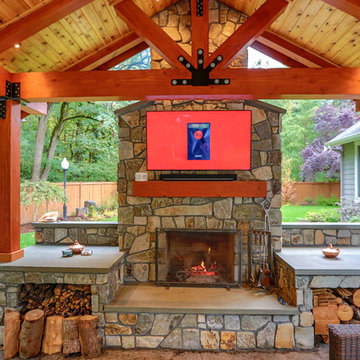
Gable style patio cover that is free standing with a full outdoor kitchen, wood burning fireplace, and hot tub. We added in some outdoor heaters from Infratech and a TV to tie it all together. This patio cover has larger than average beams and rafters and it really gives it a beefy look. It's on a stamped concrete patio and the whole project turned out beautifully!
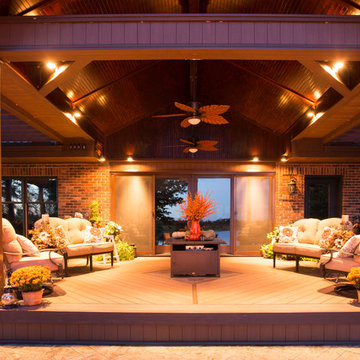
Große Klassische Pergola hinter dem Haus mit Outdoor-Küche und Stempelbeton in Kansas City
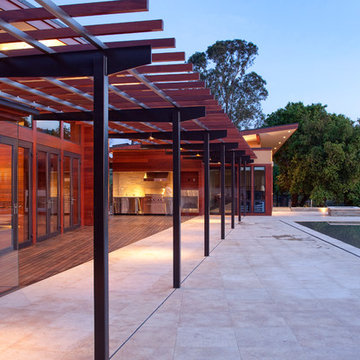
The hardwood floors from the interior continue on to the outdoors and meet up with the stone pavers. The tempered glass interior hallway can be seen on the left.
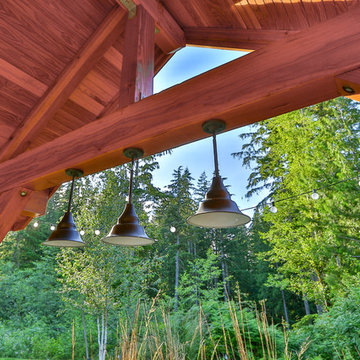
Großer Klassischer Patio hinter dem Haus mit Kamin, Betonboden und Gazebo in Seattle
Großer Roter Patio Ideen und Design
2
