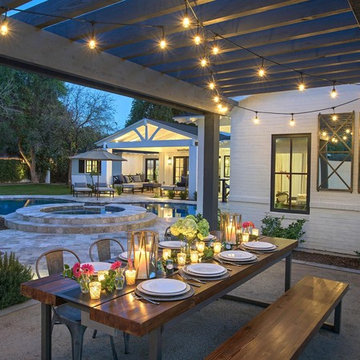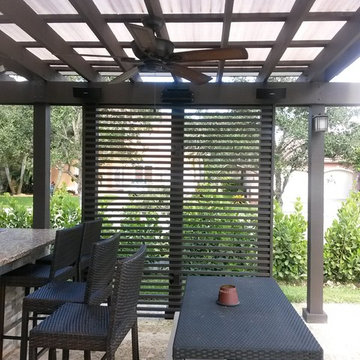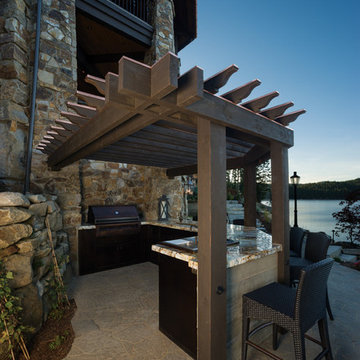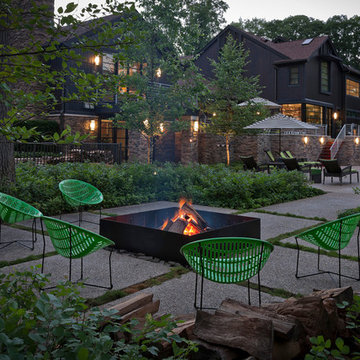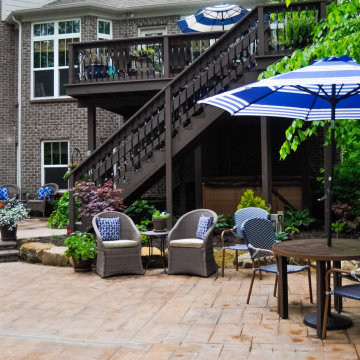Großer Schwarzer Patio Ideen und Design
Suche verfeinern:
Budget
Sortieren nach:Heute beliebt
1 – 20 von 6.280 Fotos
1 von 3
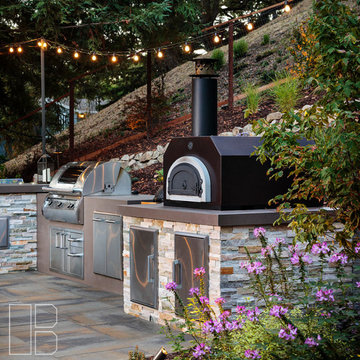
Chicago Brick Pizza Oven!
Floating Neolith Bench with Firepit. 2019 Clca Judges Award, for best overall project entered. Modern Garden With a twist, the client requested a modern design, but also wanted lots of food production and cut flowers.
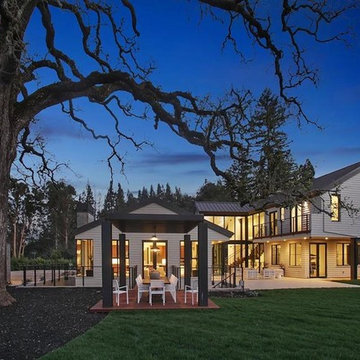
Großer Moderner Patio hinter dem Haus mit Betonboden und Gazebo in San Francisco
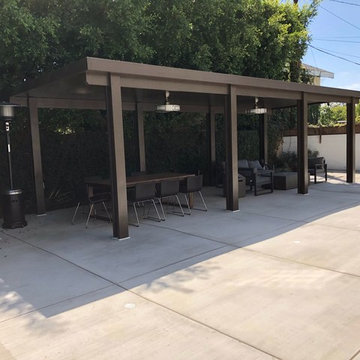
Remove grass in the backyard, pour cement and build aluminum patio cover.
Große Klassische Pergola hinter dem Haus mit Outdoor-Küche und Betonplatten in Los Angeles
Große Klassische Pergola hinter dem Haus mit Outdoor-Küche und Betonplatten in Los Angeles
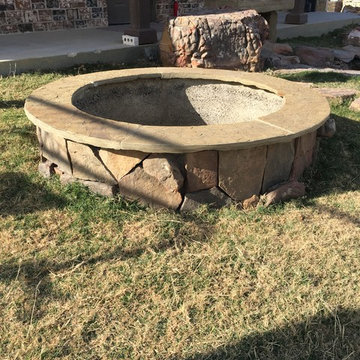
Stone Age Round Fire Pit.
Also available in a Tall Round or Square
Großer, Unbedeckter Klassischer Patio hinter dem Haus mit Feuerstelle in Dallas
Großer, Unbedeckter Klassischer Patio hinter dem Haus mit Feuerstelle in Dallas
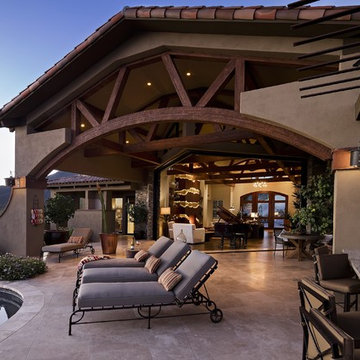
Thompson Photographic
Großer, Überdachter Mediterraner Patio hinter dem Haus mit Outdoor-Küche und Natursteinplatten in Phoenix
Großer, Überdachter Mediterraner Patio hinter dem Haus mit Outdoor-Küche und Natursteinplatten in Phoenix
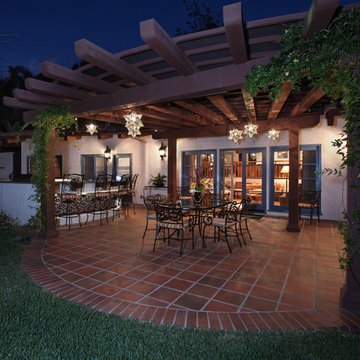
Jeri Koegel
Große, Geflieste Mediterrane Pergola hinter dem Haus mit Outdoor-Küche in Los Angeles
Große, Geflieste Mediterrane Pergola hinter dem Haus mit Outdoor-Küche in Los Angeles
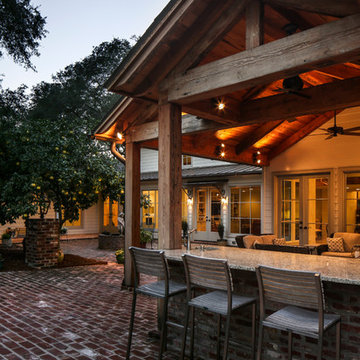
Oivanki Photography | www.oivanki.com
Großer, Überdachter Klassischer Patio hinter dem Haus mit Outdoor-Küche und Pflastersteinen in New Orleans
Großer, Überdachter Klassischer Patio hinter dem Haus mit Outdoor-Küche und Pflastersteinen in New Orleans
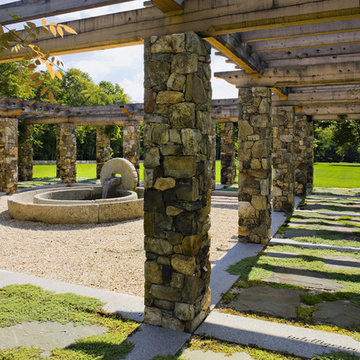
The garden is defined by a pergola of fieldstone posts topped with carved cedar beams.
Robert Benson Photography
Große Urige Pergola im Innenhof mit Wasserspiel und Natursteinplatten in New York
Große Urige Pergola im Innenhof mit Wasserspiel und Natursteinplatten in New York
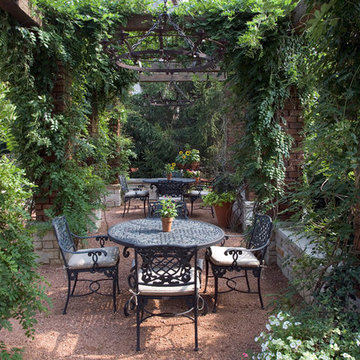
A stunning landscape filled with traditional elements throughout. Knot gardens, formal boxwood gardens with a water feature at the center, dining under a plush pergola, and seating from front to back to enjoy every space. Multiple levels are created in the landscape with raised beds and views from the upper terrace. Extensive perennial beds fill the distance with color and texture.
Photo Credit: Linda Oyama Bryan
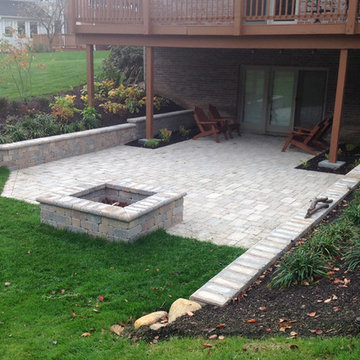
Großer, Unbedeckter Klassischer Patio hinter dem Haus mit Feuerstelle und Betonboden in Indianapolis
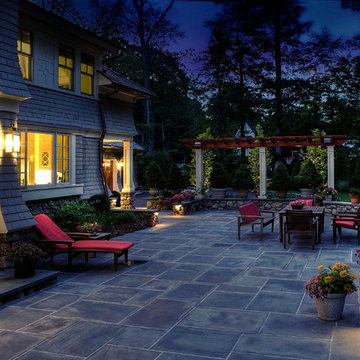
Große Klassische Pergola hinter dem Haus mit Kübelpflanzen und Natursteinplatten in New York
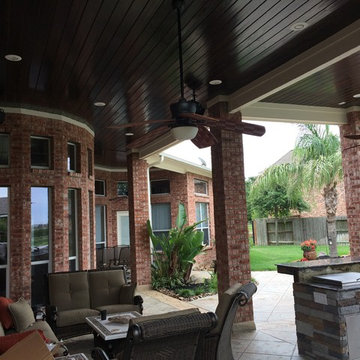
As you can see, a beautiful, dark-stained patio ceiling rises high over this patio addition design. Here's the "before" shot of the white Hardie panel ceiling before we replaced it with the dark tongue and groove boards:
Atop this wood patio ceiling is a 210-square-foot hipped roof extension off the existing house, with red brick, white trim and grey composite shutters matching the existing house. Underneath the patio ceiling sits a new outdoor kitchen and a fireplace with a seating area.
The outdoor kitchen island includes a raised countertop with bar seating for six and the following Renaissance Cooking Systems (RCS) stainless steel appliances: drop-in cooler, horizontal door, sink , single access door, trash door, 30-inch Cutlass Pro grill, double drawer/door and lowered power burner.
The gas-burning fireplace features a mounted flat-screen TV, a wooden mantel and a flagstone hearth that matches the pool coping. The family's existing wicker patio furniture was placed in the new seating area around the fireplace.
We really love the finishing materials in this patio addition design. The fireplace and exterior walls of the kitchen island are dry-stacked Chardonnay ledgestone. The countertop is Spectrus granite.
As this 3D graphic rendering shows, the new stamped concrete patio features a Versailles pattern with a contrasting border. The 645-square-foot patio under the roof addition is a lighter tan and the 1,580-square-foot patio around the pool and firepit is a darker tan, visual distinction between the two areas.

Legacy Custom Homes, Inc
Unbedeckter, Großer Mediterraner Patio im Innenhof mit Natursteinplatten in Orange County
Unbedeckter, Großer Mediterraner Patio im Innenhof mit Natursteinplatten in Orange County
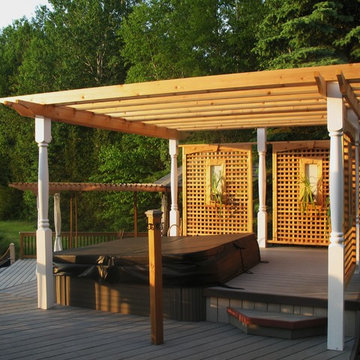
Arbor & Screen At Spa Over Trex Deck
Built By : Forest Fence & Deck Co Ltd.
Großer Klassischer Patio hinter dem Haus mit Dielen in Toronto
Großer Klassischer Patio hinter dem Haus mit Dielen in Toronto
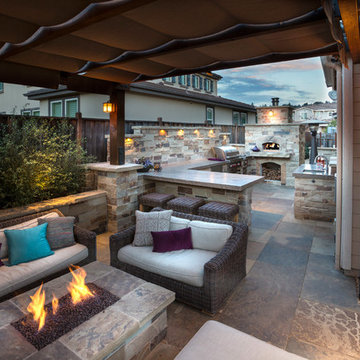
John Benson Photography
Große Mediterrane Pergola hinter dem Haus mit Outdoor-Küche und Natursteinplatten in San Francisco
Große Mediterrane Pergola hinter dem Haus mit Outdoor-Küche und Natursteinplatten in San Francisco
Großer Schwarzer Patio Ideen und Design
1
