Großer Türkiser Hauswirtschaftsraum Ideen und Design
Suche verfeinern:
Budget
Sortieren nach:Heute beliebt
1 – 20 von 101 Fotos
1 von 3

A dividing panel was included in the pull-out pantry, providing a place to hang brooms or dust trays. The top drawer below the counter houses a convenient hide-away ironing board.
The original window was enlarged so it could be centered and allow great natural light into the room.
The finished laundry room is a huge upgrade for the clients and they could not be happier! They now have plenty of storage space and counter space for improved organization and efficiency. Not only is the layout more functional, but the bright paint color, glamorous chandelier, elegant counter tops, show-stopping backsplash and sleek stainless-steel appliances make for a truly beautiful laundry room they can be proud of!
Photography by Todd Ramsey, Impressia.

Große Landhausstil Waschküche in L-Form mit Landhausspüle, Schrankfronten mit vertiefter Füllung, blauen Schränken, weißer Wandfarbe, Keramikboden, Waschmaschine und Trockner nebeneinander, buntem Boden und weißer Arbeitsplatte in Houston

Große Klassische Waschküche in L-Form mit Unterbauwaschbecken, weißen Schränken, Mineralwerkstoff-Arbeitsplatte, weißer Wandfarbe, Terrakottaboden, Waschmaschine und Trockner nebeneinander, blauem Boden und weißer Arbeitsplatte in Minneapolis

Deremer Studios
Große Klassische Waschküche in L-Form mit Unterbauwaschbecken, Schrankfronten im Shaker-Stil, blauen Schränken, Waschmaschine und Trockner nebeneinander, Quarzwerkstein-Arbeitsplatte, grauer Wandfarbe, Keramikboden und weißer Arbeitsplatte in Jacksonville
Große Klassische Waschküche in L-Form mit Unterbauwaschbecken, Schrankfronten im Shaker-Stil, blauen Schränken, Waschmaschine und Trockner nebeneinander, Quarzwerkstein-Arbeitsplatte, grauer Wandfarbe, Keramikboden und weißer Arbeitsplatte in Jacksonville

Große Landhaus Waschküche mit Ausgussbecken, Lamellenschränken, weißer Wandfarbe, Waschmaschine und Trockner nebeneinander, bunter Arbeitsplatte und gewölbter Decke in Denver

Our inspiration for this home was an updated and refined approach to Frank Lloyd Wright’s “Prairie-style”; one that responds well to the harsh Central Texas heat. By DESIGN we achieved soft balanced and glare-free daylighting, comfortable temperatures via passive solar control measures, energy efficiency without reliance on maintenance-intensive Green “gizmos” and lower exterior maintenance.
The client’s desire for a healthy, comfortable and fun home to raise a young family and to accommodate extended visitor stays, while being environmentally responsible through “high performance” building attributes, was met. Harmonious response to the site’s micro-climate, excellent Indoor Air Quality, enhanced natural ventilation strategies, and an elegant bug-free semi-outdoor “living room” that connects one to the outdoors are a few examples of the architect’s approach to Green by Design that results in a home that exceeds the expectations of its owners.
Photo by Mark Adams Media
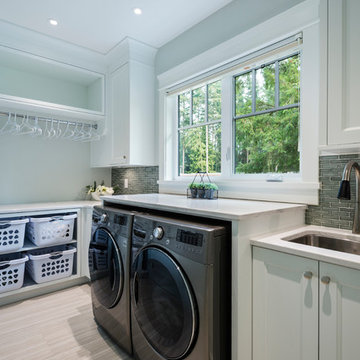
Multifunktionaler, Einzeiliger, Großer Klassischer Hauswirtschaftsraum mit Unterbauwaschbecken, Schrankfronten mit vertiefter Füllung, weißen Schränken, Quarzwerkstein-Arbeitsplatte, weißer Wandfarbe, Porzellan-Bodenfliesen, Waschmaschine und Trockner nebeneinander und grauem Boden in Vancouver
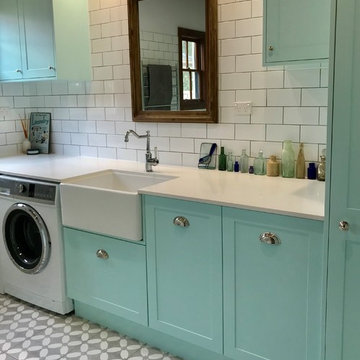
Großer Klassischer Hauswirtschaftsraum mit Einbauwaschbecken und blauen Schränken in Sydney
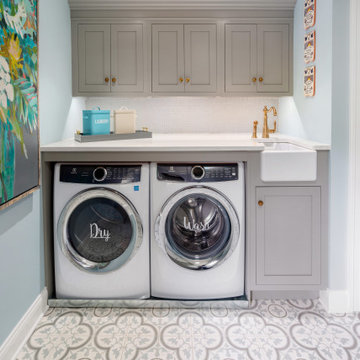
Große Waschküche mit grauen Schränken, blauer Wandfarbe, Waschmaschine und Trockner nebeneinander, buntem Boden und weißer Arbeitsplatte in Philadelphia

Builder: Oliver Custom Homes. Architect: Barley|Pfeiffer. Interior Design: Panache Interiors. Photographer: Mark Adams Media.
The laundry room is right next to the garage and down the hall from all bedrooms, which makes actually doing the laundry convenient. Cement tiles from Clay Imports.

Beautiful classic tapware from Perrin & Rowe adorns the bathrooms and laundry of this urban family home.Perrin & Rowe tapware from The English Tapware Company. The mirrored medicine cabinets were custom made by Mark Wardle, the lights are from Edison Light Globes, the wall tiles are from Tera Nova and the floor tiles are from Earp Bros.
Photographer: Anna Rees
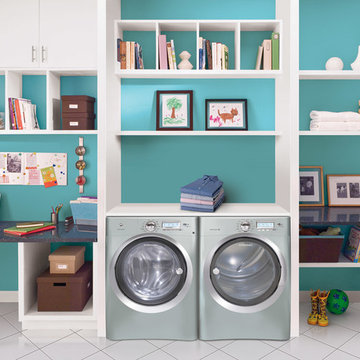
Electrolux appliances are developed in close collaboration with professional chefs and can be found in many Michelin-star restaurants across Europe and North America. Our laundry products are also trusted by the world finest hotels and healthcare facilities, where clean is paramount.

Kristin was looking for a highly organized system for her laundry room with cubbies for each of her kids, We built the Cubbie area for the backpacks with top and bottom baskets for personal items. A hanging spot to put laundry to dry. And plenty of storage and counter space.

Custom laundry room with under-mount sink and floral wall paper.
Große Maritime Waschküche in L-Form mit Unterbauwaschbecken, flächenbündigen Schrankfronten, blauen Schränken, Quarzwerkstein-Arbeitsplatte, grauer Wandfarbe, Waschmaschine und Trockner nebeneinander und weißer Arbeitsplatte in Minneapolis
Große Maritime Waschküche in L-Form mit Unterbauwaschbecken, flächenbündigen Schrankfronten, blauen Schränken, Quarzwerkstein-Arbeitsplatte, grauer Wandfarbe, Waschmaschine und Trockner nebeneinander und weißer Arbeitsplatte in Minneapolis

Großer Moderner Hauswirtschaftsraum mit Unterbauwaschbecken, bunter Rückwand, Waschmaschine und Trockner gestapelt, weißer Arbeitsplatte, flächenbündigen Schrankfronten, türkisfarbenen Schränken, Quarzwerkstein-Arbeitsplatte, Rückwand aus Zementfliesen, weißer Wandfarbe, Porzellan-Bodenfliesen und schwarzem Boden in San Francisco

Multifunktionaler, Großer, Zweizeiliger Klassischer Hauswirtschaftsraum mit Unterbauwaschbecken, profilierten Schrankfronten, blauen Schränken, Marmor-Arbeitsplatte, grauer Wandfarbe, dunklem Holzboden und Waschmaschine und Trockner nebeneinander in Austin

Multifunktionaler, Großer Klassischer Hauswirtschaftsraum in U-Form mit Schrankfronten im Shaker-Stil, grünen Schränken, Quarzwerkstein-Arbeitsplatte, weißer Wandfarbe, Waschmaschine und Trockner gestapelt, weißer Arbeitsplatte, gewölbter Decke, Porzellan-Bodenfliesen, weißem Boden und Landhausspüle in Salt Lake City

This laundry room is a modern take on the traditional style with a fun pop of color, an apron sink and farmhouse-inspired tile flooring.
Große Klassische Waschküche mit Landhausspüle, Schrankfronten im Shaker-Stil, türkisfarbenen Schränken, Granit-Arbeitsplatte, Küchenrückwand in Weiß, Rückwand aus Keramikfliesen, weißer Wandfarbe, Keramikboden, Waschmaschine und Trockner gestapelt, buntem Boden und schwarzer Arbeitsplatte in New York
Große Klassische Waschküche mit Landhausspüle, Schrankfronten im Shaker-Stil, türkisfarbenen Schränken, Granit-Arbeitsplatte, Küchenrückwand in Weiß, Rückwand aus Keramikfliesen, weißer Wandfarbe, Keramikboden, Waschmaschine und Trockner gestapelt, buntem Boden und schwarzer Arbeitsplatte in New York

Multifunktionaler, Großer Moderner Hauswirtschaftsraum in U-Form mit Unterbauwaschbecken, Schrankfronten im Shaker-Stil, blauen Schränken, Arbeitsplatte aus Holz, Küchenrückwand in Grau, Rückwand aus Quarzwerkstein, blauer Wandfarbe, Keramikboden, Waschmaschine und Trockner nebeneinander, blauem Boden, blauer Arbeitsplatte und Holzdielenwänden in San Francisco
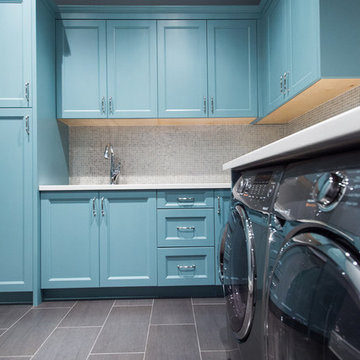
Beyond Beige Interior Design | www.beyondbeige.com | Ph: 604-876-3800 | Photography By Bemoved Media | Furniture Purchased From The Living Lab Furniture Co.
Großer Türkiser Hauswirtschaftsraum Ideen und Design
1