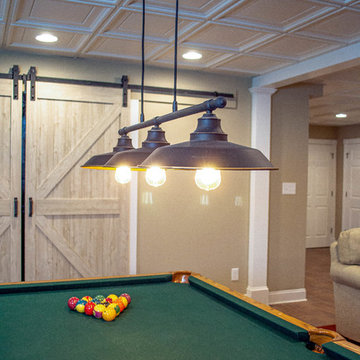Großer Türkiser Keller Ideen und Design
Suche verfeinern:
Budget
Sortieren nach:Heute beliebt
21 – 40 von 93 Fotos
1 von 3
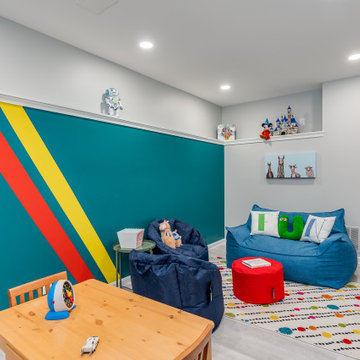
Bold and cozy basement play room
Großer Moderner Keller mit blauer Wandfarbe, Teppichboden und grauem Boden in Cincinnati
Großer Moderner Keller mit blauer Wandfarbe, Teppichboden und grauem Boden in Cincinnati
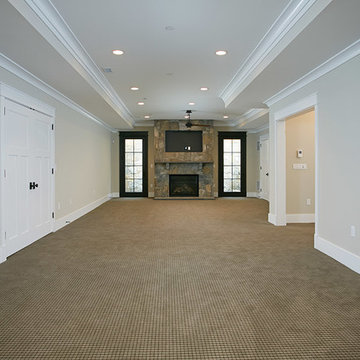
Peter Evans Photography
Großes Rustikales Souterrain mit beiger Wandfarbe, Teppichboden, Kamin und Kaminumrandung aus Stein in Washington, D.C.
Großes Rustikales Souterrain mit beiger Wandfarbe, Teppichboden, Kamin und Kaminumrandung aus Stein in Washington, D.C.
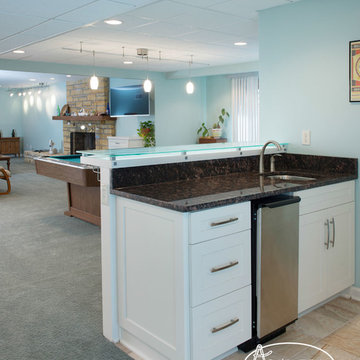
Matt Kocourek
Großes Modernes Souterrain mit Teppichboden, Kamin, Kaminumrandung aus Stein und blauer Wandfarbe in Kansas City
Großes Modernes Souterrain mit Teppichboden, Kamin, Kaminumrandung aus Stein und blauer Wandfarbe in Kansas City
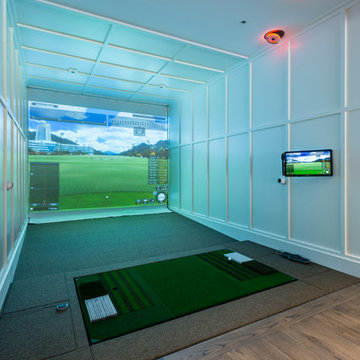
Downstairs the entertainment continues with a wine room, full bar, theatre, and golf simulator. Sound-proofing and Control-4 automation ease comfort and operation, so the media room can be optimized to allow multi-generation entertaining or optimal sports/event venue enjoyment. A bathroom off the social space ensures rambunctious entertainment is contained to the basement… and to top it all off, the room opens onto a landscaped putting green.
photography: Paul Grdina
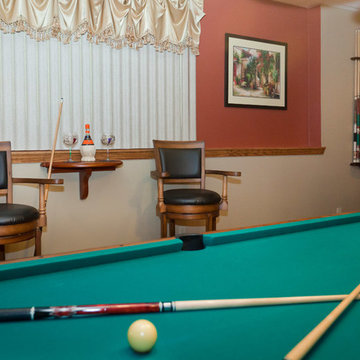
Lena Teveris
Großes Rustikales Souterrain mit bunten Wänden, Vinylboden, Kamin und Kaminumrandung aus Stein in New York
Großes Rustikales Souterrain mit bunten Wänden, Vinylboden, Kamin und Kaminumrandung aus Stein in New York
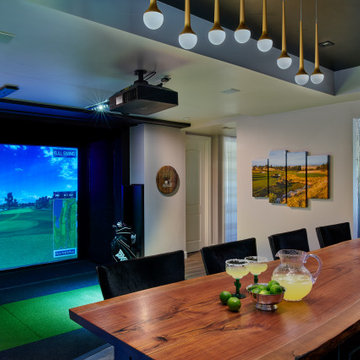
This was a 2200 sq foot open space that needed to have many purposes. First and foremost was a Golf Simulator, which has specific spacial requirements!
We were able to meet the client's extensive list of needs and wants and still kept it feeling spacious and low key.
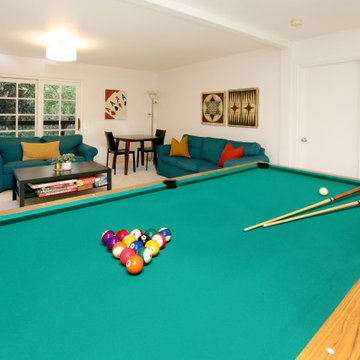
This unique, mountaintop home has an open floor plan with dramatic views and sculptural architectural features.
Großer Eklektischer Hobbykeller mit weißer Wandfarbe, Teppichboden und weißem Boden in San Francisco
Großer Eklektischer Hobbykeller mit weißer Wandfarbe, Teppichboden und weißem Boden in San Francisco
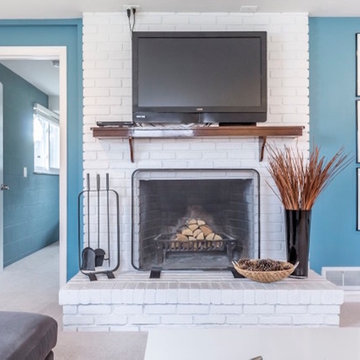
Großer Klassischer Hochkeller mit blauer Wandfarbe, Teppichboden, Kamin, Kaminumrandung aus Backstein und weißem Boden in Kolumbus

Traditional basement remodel of media room with bar area
Custom Design & Construction
Großer Klassischer Hochkeller mit beiger Wandfarbe, dunklem Holzboden, Kamin, Kaminumrandung aus Stein und braunem Boden in Los Angeles
Großer Klassischer Hochkeller mit beiger Wandfarbe, dunklem Holzboden, Kamin, Kaminumrandung aus Stein und braunem Boden in Los Angeles

Here's one of our most recent projects that was completed in 2011. This client had just finished a major remodel of their house in 2008 and were about to enjoy Christmas in their new home. At the time, Seattle was buried under several inches of snow (a rarity for us) and the entire region was paralyzed for a few days waiting for the thaw. Our client decided to take advantage of this opportunity and was in his driveway sledding when a neighbor rushed down the drive yelling that his house was on fire. Unfortunately, the house was already engulfed in flames. Equally unfortunate was the snowstorm and the delay it caused the fire department getting to the site. By the time they arrived, the house and contents were a total loss of more than $2.2 million.
Our role in the reconstruction of this home was two-fold. The first year of our involvement was spent working with a team of forensic contractors gutting the house, cleansing it of all particulate matter, and then helping our client negotiate his insurance settlement. Once we got over these hurdles, the design work and reconstruction started. Maintaining the existing shell, we reworked the interior room arrangement to create classic great room house with a contemporary twist. Both levels of the home were opened up to take advantage of the waterfront views and flood the interiors with natural light. On the lower level, rearrangement of the walls resulted in a tripling of the size of the family room while creating an additional sitting/game room. The upper level was arranged with living spaces bookended by the Master Bedroom at one end the kitchen at the other. The open Great Room and wrap around deck create a relaxed and sophisticated living and entertainment space that is accentuated by a high level of trim and tile detail on the interior and by custom metal railings and light fixtures on the exterior.
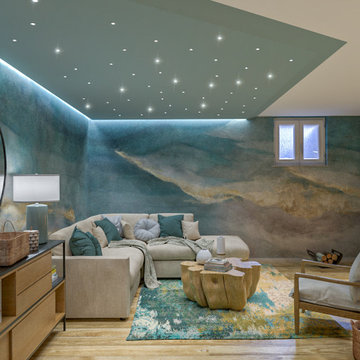
Liadesign
Großer Moderner Keller mit bunten Wänden, Porzellan-Bodenfliesen, Kaminofen, Kaminumrandung aus Metall und eingelassener Decke in Mailand
Großer Moderner Keller mit bunten Wänden, Porzellan-Bodenfliesen, Kaminofen, Kaminumrandung aus Metall und eingelassener Decke in Mailand
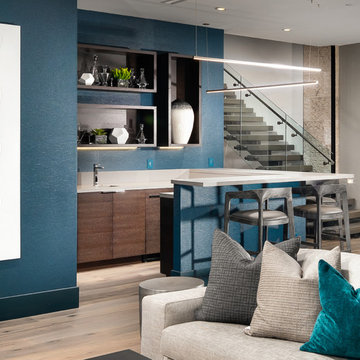
Großes Modernes Souterrain mit grauer Wandfarbe, dunklem Holzboden und braunem Boden in Phoenix
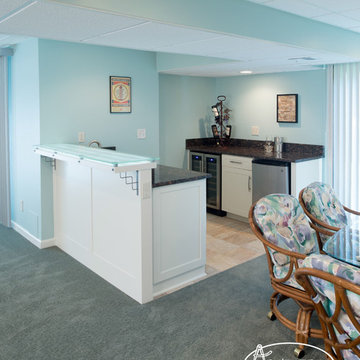
Matt Kocourek
Großes Modernes Souterrain mit Teppichboden, Kamin und Kaminumrandung aus Stein in Kansas City
Großes Modernes Souterrain mit Teppichboden, Kamin und Kaminumrandung aus Stein in Kansas City
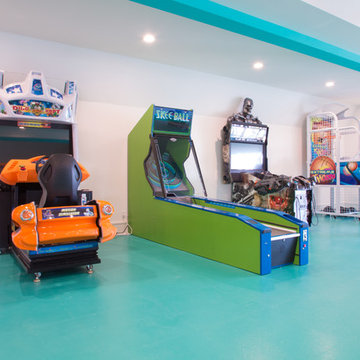
Roundel Solid Color Rubber Tile Aquatic
Großes Country Untergeschoss ohne Kamin mit weißer Wandfarbe und Vinylboden in Indianapolis
Großes Country Untergeschoss ohne Kamin mit weißer Wandfarbe und Vinylboden in Indianapolis
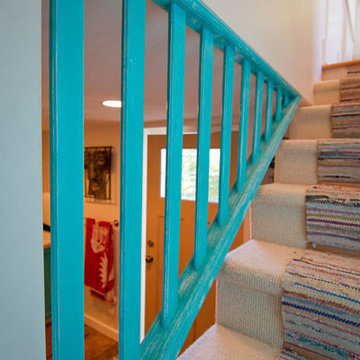
Greg Homolka
Großes Uriges Souterrain ohne Kamin mit weißer Wandfarbe und Teppichboden in Portland
Großes Uriges Souterrain ohne Kamin mit weißer Wandfarbe und Teppichboden in Portland
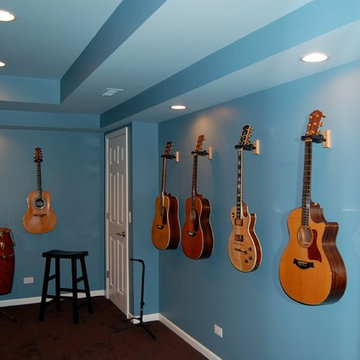
This Custom sound -proof Music room was designed for the homeowner, who is a talented musician/ song writer. We stepped the ceiling for detail and to conceal duct work.
Dominica Woodbury photography

Großes Modernes Souterrain mit braunem Holzboden, Kamin, Kaminumrandung aus gestapelten Steinen und braunem Boden in Sonstige
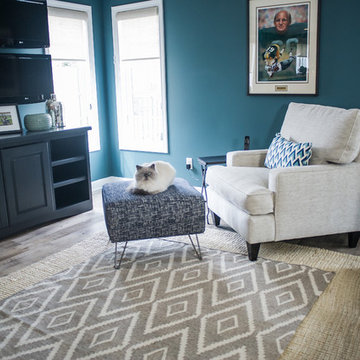
Brenda Eckhardt Photography
Großes Modernes Souterrain ohne Kamin mit blauer Wandfarbe und Vinylboden in Sonstige
Großes Modernes Souterrain ohne Kamin mit blauer Wandfarbe und Vinylboden in Sonstige
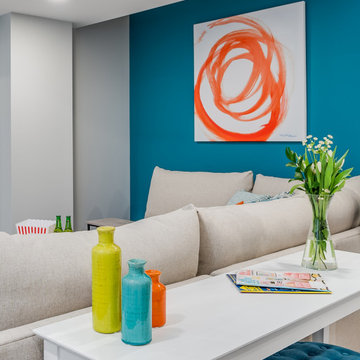
Bold and cozy basement remodel
Großer Klassischer Keller mit blauer Wandfarbe, Teppichboden und grauem Boden in Cincinnati
Großer Klassischer Keller mit blauer Wandfarbe, Teppichboden und grauem Boden in Cincinnati
Großer Türkiser Keller Ideen und Design
2
