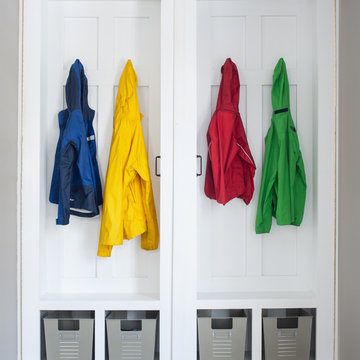Großer Weißer Eingang Ideen und Design
Suche verfeinern:
Budget
Sortieren nach:Heute beliebt
161 – 180 von 5.024 Fotos
1 von 3

This brownstone, located in Harlem, consists of five stories which had been duplexed to create a two story rental unit and a 3 story home for the owners. The owner hired us to do a modern renovation of their home and rear garden. The garden was under utilized, barely visible from the interior and could only be accessed via a small steel stair at the rear of the second floor. We enlarged the owner’s home to include the rear third of the floor below which had walk out access to the garden. The additional square footage became a new family room connected to the living room and kitchen on the floor above via a double height space and a new sculptural stair. The rear facade was completely restructured to allow us to install a wall to wall two story window and door system within the new double height space creating a connection not only between the two floors but with the outside. The garden itself was terraced into two levels, the bottom level of which is directly accessed from the new family room space, the upper level accessed via a few stone clad steps. The upper level of the garden features a playful interplay of stone pavers with wood decking adjacent to a large seating area and a new planting bed. Wet bar cabinetry at the family room level is mirrored by an outside cabinetry/grill configuration as another way to visually tie inside to out. The second floor features the dining room, kitchen and living room in a large open space. Wall to wall builtins from the front to the rear transition from storage to dining display to kitchen; ending at an open shelf display with a fireplace feature in the base. The third floor serves as the children’s floor with two bedrooms and two ensuite baths. The fourth floor is a master suite with a large bedroom and a large bathroom bridged by a walnut clad hall that conceals a closet system and features a built in desk. The master bath consists of a tiled partition wall dividing the space to create a large walkthrough shower for two on one side and showcasing a free standing tub on the other. The house is full of custom modern details such as the recessed, lit handrail at the house’s main stair, floor to ceiling glass partitions separating the halls from the stairs and a whimsical builtin bench in the entry.
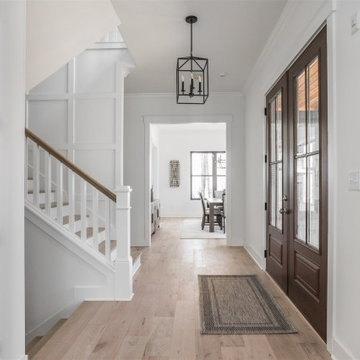
Großer Landhaus Eingang mit Korridor, weißer Wandfarbe, braunem Holzboden, Doppeltür, hellbrauner Holzhaustür und beigem Boden in Indianapolis

Black onyx rod railing brings the future to this home in Westhampton, New York.
.
The owners of this home in Westhampton, New York chose to install a switchback floating staircase to transition from one floor to another. They used our jet black onyx rod railing paired it with a black powder coated stringer. Wooden handrail and thick stair treads keeps the look warm and inviting. The beautiful thin lines of rods run up the stairs and along the balcony, creating security and modernity all at once.
.
Outside, the owners used the same black rods paired with surface mount posts and aluminum handrail to secure their balcony. It’s a cohesive, contemporary look that will last for years to come.
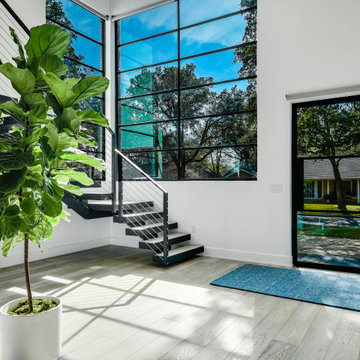
Großes Modernes Foyer mit weißer Wandfarbe, hellem Holzboden, Drehtür, schwarzer Haustür und grauem Boden in Austin
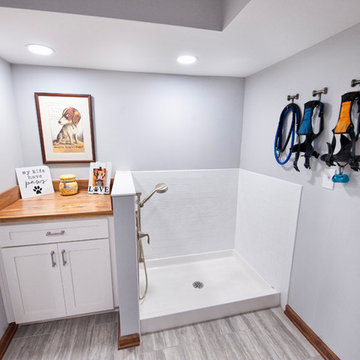
Großer Klassischer Eingang mit Stauraum, grauer Wandfarbe, Porzellan-Bodenfliesen, Einzeltür, dunkler Holzhaustür und grauem Boden in Kolumbus
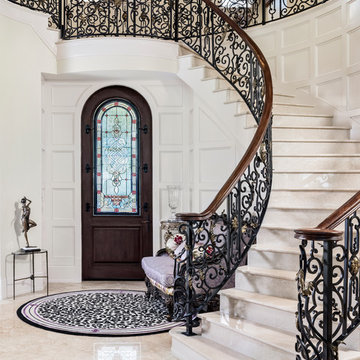
Amber Frederiksen Photography
Großes Klassisches Foyer mit weißer Wandfarbe, Marmorboden, Einzeltür und dunkler Holzhaustür in Miami
Großes Klassisches Foyer mit weißer Wandfarbe, Marmorboden, Einzeltür und dunkler Holzhaustür in Miami
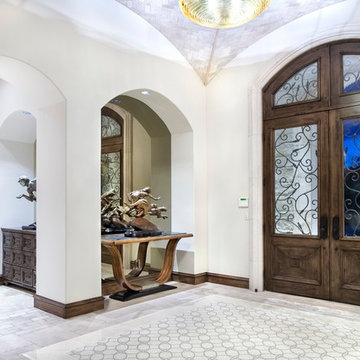
Photography: Piston Design
Großes Foyer mit Doppeltür und dunkler Holzhaustür in Austin
Großes Foyer mit Doppeltür und dunkler Holzhaustür in Austin
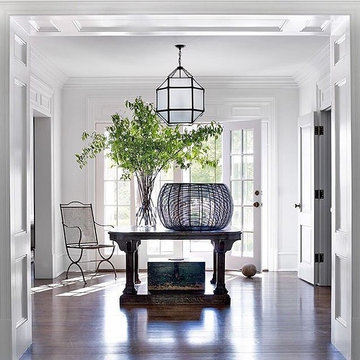
Großes Klassisches Foyer mit weißer Wandfarbe, dunklem Holzboden, Doppeltür und Haustür aus Glas in Sonstige
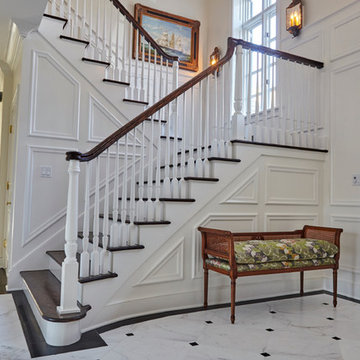
Großes Klassisches Foyer mit weißer Wandfarbe, Marmorboden, Einzeltür, weißer Haustür und weißem Boden in Bridgeport

Mike Irby Photography
Großes Klassisches Foyer mit grauer Wandfarbe und braunem Holzboden in Philadelphia
Großes Klassisches Foyer mit grauer Wandfarbe und braunem Holzboden in Philadelphia

Hamptons inspired with a contemporary Aussie twist, this five-bedroom home in Ryde was custom designed and built by Horizon Homes to the specifications of the owners, who wanted an extra wide hallway, media room, and upstairs and downstairs living areas. The ground floor living area flows through to the kitchen, generous butler's pantry and outdoor BBQ area overlooking the garden.
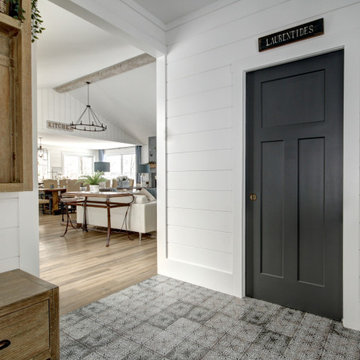
Designer et photographe Lyne Brunet
Großer Country Eingang mit Stauraum, weißer Wandfarbe, Keramikboden, Doppeltür, roter Haustür und weißem Boden in Sonstige
Großer Country Eingang mit Stauraum, weißer Wandfarbe, Keramikboden, Doppeltür, roter Haustür und weißem Boden in Sonstige
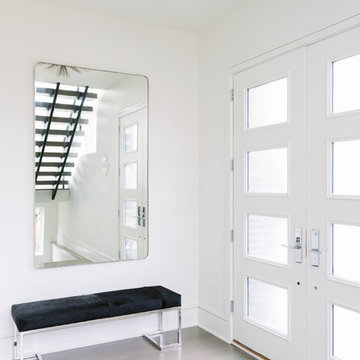
Photo Credit:
Aimée Mazzenga
Großes Modernes Foyer mit weißer Wandfarbe, dunklem Holzboden, Doppeltür, weißer Haustür und braunem Boden in Chicago
Großes Modernes Foyer mit weißer Wandfarbe, dunklem Holzboden, Doppeltür, weißer Haustür und braunem Boden in Chicago
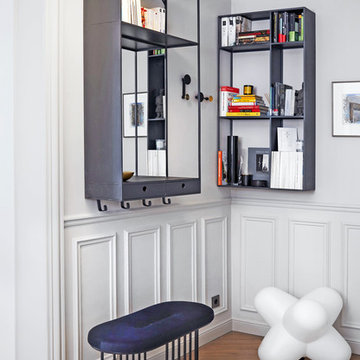
Großer Moderner Eingang mit grauer Wandfarbe, hellem Holzboden und beigem Boden in Paris
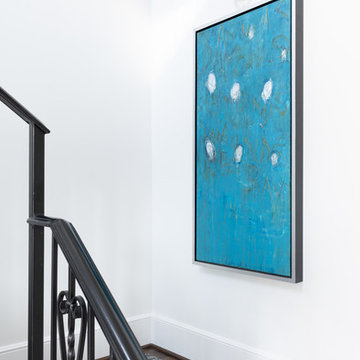
Michael Hunter
Großer Moderner Eingang mit Korridor, weißer Wandfarbe, Teppichboden und blauem Boden in Sonstige
Großer Moderner Eingang mit Korridor, weißer Wandfarbe, Teppichboden und blauem Boden in Sonstige
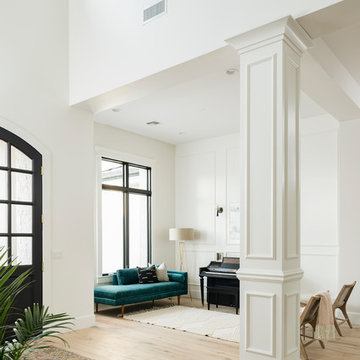
High Res Media
Großes Klassisches Foyer mit weißer Wandfarbe, hellem Holzboden, Doppeltür, schwarzer Haustür und beigem Boden in Phoenix
Großes Klassisches Foyer mit weißer Wandfarbe, hellem Holzboden, Doppeltür, schwarzer Haustür und beigem Boden in Phoenix
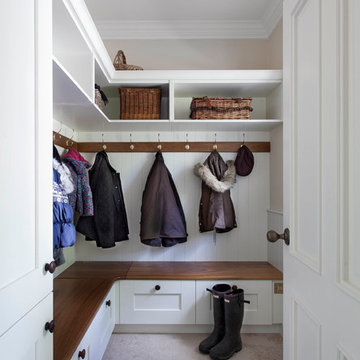
This beautifully designed and lovingly crafted bespoke handcrafted kitchen features a four panelled slip detailed door. The 30mm tulip wood cabintery has been handpainted in Farrow & Ball Old White with island in Pigeon and wall panelling in Slipper Satin. An Iroko breakfast bar brings warmth and texture, while contrasting nicely with the 30mm River White granite work surface. Images Infinity Media
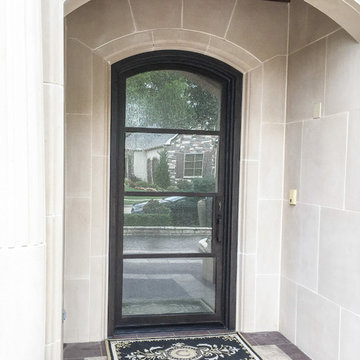
Große Haustür mit weißer Wandfarbe, Keramikboden, Einzeltür und Haustür aus Metall in Dallas
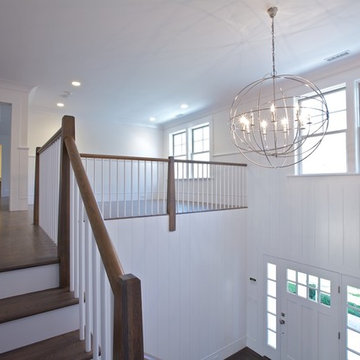
Double height foyer with paneled walls and extra wide staircase.
Großes Klassisches Foyer mit weißer Wandfarbe, braunem Holzboden, Einzeltür und weißer Haustür in Sonstige
Großes Klassisches Foyer mit weißer Wandfarbe, braunem Holzboden, Einzeltür und weißer Haustür in Sonstige
Großer Weißer Eingang Ideen und Design
9
