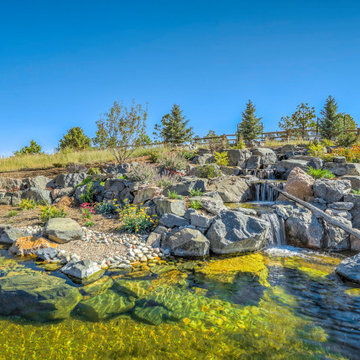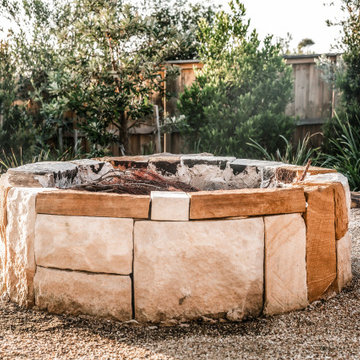Großer Xeriscape Garten Ideen und Design
Suche verfeinern:
Budget
Sortieren nach:Heute beliebt
1 – 20 von 7.754 Fotos
1 von 3

To anchor a modern house, designed by Frederick Fisher & Partners, Campion Walker brought in a mature oak grove that at first frames the home and then invites the visitor to explore the grounds including an intimate culinary garden and stone fruit orchard.
The neglected hillside on the back of the property once overgrown with ivy was transformed into a California native oak woodland, with under-planting of ceanothus and manzanitas.
We used recycled water to create a dramatic water feature cut directly into the limestone entranceway framed by a cacti and succulent garden.
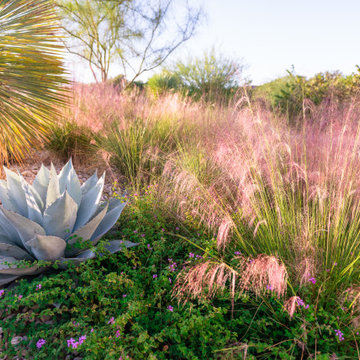
Striking Texas native botanical design with local river rock top dressing.
Photographer: Greg Thomas, http://optphotography.com/
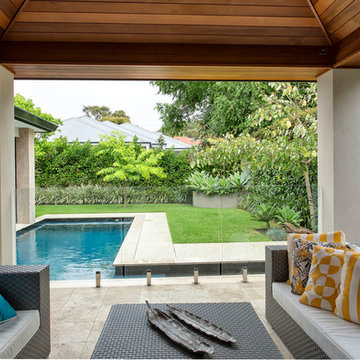
Modern landscape with simple and clean pool
Großer Moderner Garten im Sommer, hinter dem Haus mit direkter Sonneneinstrahlung und Betonboden in Orange County
Großer Moderner Garten im Sommer, hinter dem Haus mit direkter Sonneneinstrahlung und Betonboden in Orange County
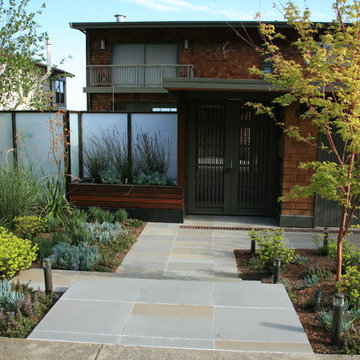
A remodeled entry courtyard garden with modern accents. The Garden Route Co designed and built the entry garden and courtyard along with custom outdoor furniture and metal water feature.
Photos by Rich Radford
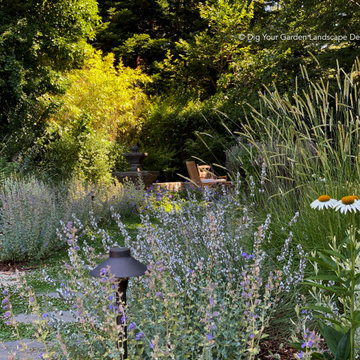
Completed the Summer/Fall of 2020, this Ross, CA back landscape was re-imagined to remove the leaking pool and replace the water-thirsty/tired lawn. The result is a beautiful landscape with more usable and functional areas for outdoor living and enjoyment. Filled with an abundance of diverse, lower-water plants and enhancements. A feast for the eyes and senses for the homeowners to enjoy throughout the seasons, that also welcomes the birds, bees and butterflies.
We replaced and expanded the patio outside the home's sliding doors to provide more space for dining and entertaining. Full-range bluestone was selected for its warm and cool tones for the patio, stairs and the long curvaceous pathway that leads to a smaller patio. Shaded by the majestic oak tree, this patio at the back of the property is another welcoming destination for peaceful relaxation. It is boarded by a stone seat wall constructed with "Rocky Mountain Gold Glacier" natural stone that provides additional seating, functionality and compliments the bluestone beautifully. "Granitecrete" (a material similar to Decomposed Granite) was chosen as the surface for other pathways and a small area designed to include a bench and a curved trellis with a lowering vine. It also surrounds the dramatic tall planters with Kumquat trees, and the stately water feature. A variety of Mediterranean plants and grasses fill the garden with movement texture and fragrance, designed in shades of green, gray, purple and white. A low-water Kurapia ground surrounds the main pathway pavers. More photos to come the Spring of 2021 when the plants fill in more abundant.
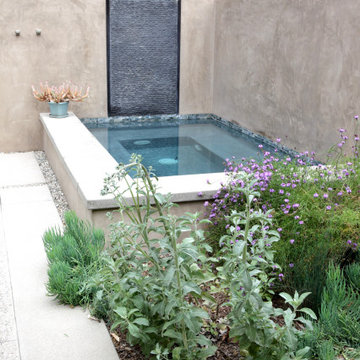
A little splashing is a good thing here, as fragrant White Sage and delicate Lilac Verbena will enjoy the drink!
Großer, Halbschattiger Moderner Gartenwasserfall im Frühling, hinter dem Haus mit Betonboden und Steinzaun in Los Angeles
Großer, Halbschattiger Moderner Gartenwasserfall im Frühling, hinter dem Haus mit Betonboden und Steinzaun in Los Angeles
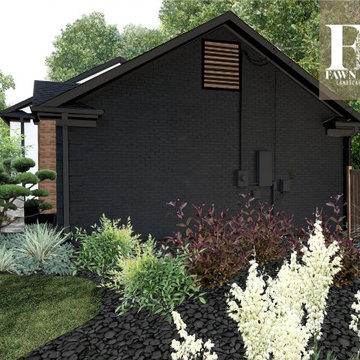
My clients knew their house didn't match their modern Scandinavian style. Located in South Charlotte in an older, well-established community, Sara and Ash had big dreams for their home. During our virtual consultation, I learned a lot about this couple and their style. Ash is a woodworker and business owner; Sara is a realtor so they needed help pulling a vision together to combine their styles. We looked over their Pinterest boards where I began to envision their mid-century, meets modern, meets Scandinavian, meets Japanese garden, meets Monterey style. I told you I love making each exterior unique to each homeowner!
⠀⠀⠀⠀⠀⠀⠀⠀⠀
The backyard was top priority for this family of 4 with a big wish-list. Sara and Ash were looking for a she-shed for Sara’s Peleton workouts, a fire pit area to hangout, and a fun and functional space that was golden doodle-friendly. They also envisioned a custom tree house that Ash would create for their 3-year-old, and an artificial soccer field to burn some energy off. I gave them a vision for the back sunroom area that would be converted into the woodworking shop for Ash to spend time perfecting his craft.
⠀⠀⠀⠀⠀⠀⠀⠀⠀
This landscape is very low-maintenance with the rock details, evergreens, and ornamental grasses. My favorite feature is the pops of black river rock that contrasts with the white rock
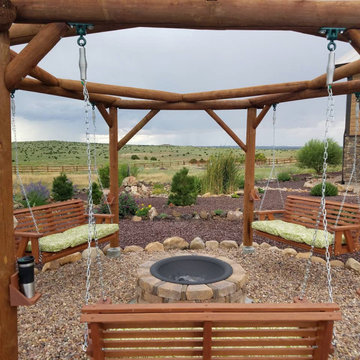
Großer Mediterraner Kiesgarten hinter dem Haus mit Feuerstelle und direkter Sonneneinstrahlung in Phoenix
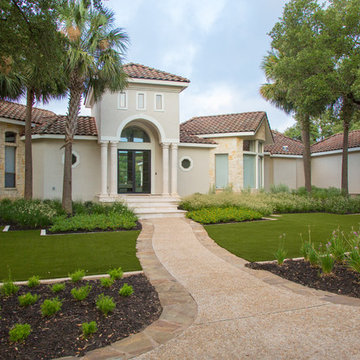
Großer Mediterraner Vorgarten im Sommer mit direkter Sonneneinstrahlung, Natursteinplatten und Gehweg in Sonstige
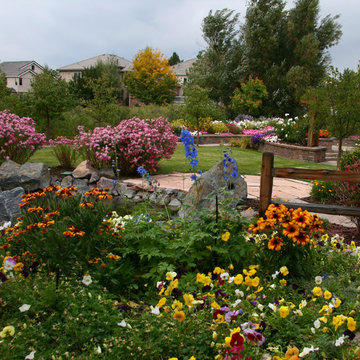
The plant combinations attract butterflies, have fragrance and a variety of colors. Ninety percent of the yard consists of perennials but there is plenty of space for the homeowner to add annual color every year.
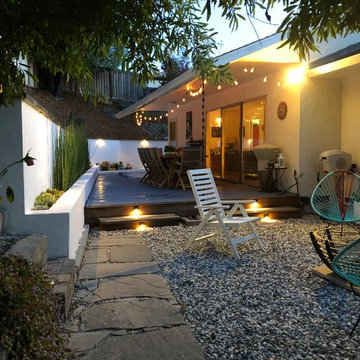
Gareth Walters
Großer Mid-Century Garten hinter dem Haus mit direkter Sonneneinstrahlung in San Francisco
Großer Mid-Century Garten hinter dem Haus mit direkter Sonneneinstrahlung in San Francisco
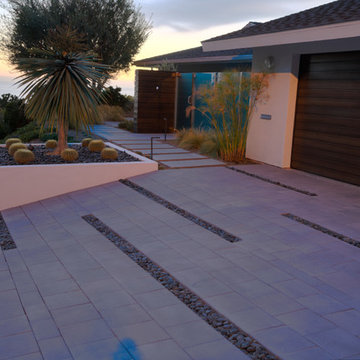
Großer, Halbschattiger Moderner Gartenweg neben dem Haus mit Betonboden in Orange County
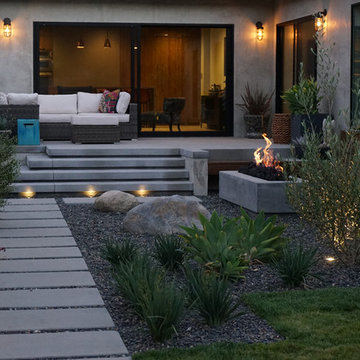
Innis Casey Photography
Großer, Schattiger Moderner Kiesgarten hinter dem Haus mit Feuerstelle in Los Angeles
Großer, Schattiger Moderner Kiesgarten hinter dem Haus mit Feuerstelle in Los Angeles
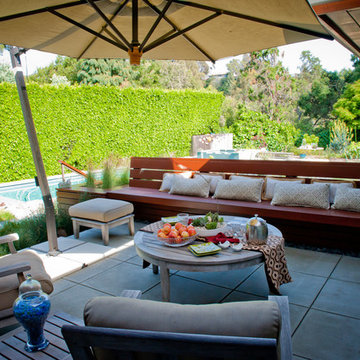
This built-in bench provides ample seating, matches the home's sorrel trim, and provides protection from the garden's signifiant level change. California native grasses border the patio, adding greenery that makes the seat color pop.
Photo: Lesly Hall Photography
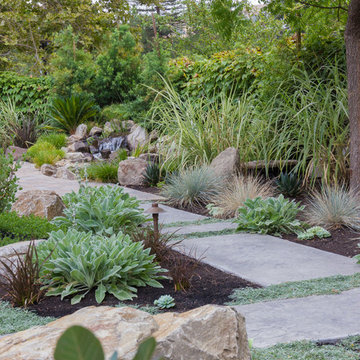
Photo By: Jude Parkinson-Morgan
Großer Klassischer Vorgarten in San Francisco
Großer Klassischer Vorgarten in San Francisco
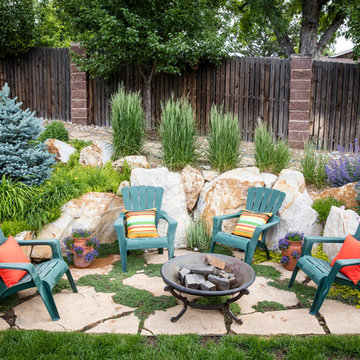
Großer Klassischer Garten im Sommer, hinter dem Haus mit Feuerstelle, direkter Sonneneinstrahlung und Betonboden in Denver
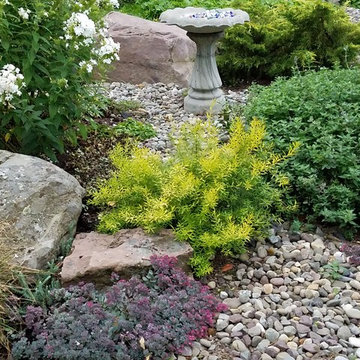
Großer, Halbschattiger Asiatischer Gartenweg hinter dem Haus mit Natursteinplatten in New York
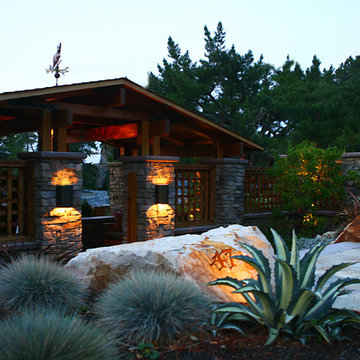
As night falls, lighting highlights this entry structure in a Craftsman style that blends perfectly with the architecture of the home while welcoming guests to enter the property in a relaxing shaded space. Rustic materials of natural stone cladding, stained cedar wood and classic gate elements tie everything together.
Großer Xeriscape Garten Ideen und Design
1
