Großes Klassisches Heimkino Ideen und Design
Suche verfeinern:
Budget
Sortieren nach:Heute beliebt
121 – 140 von 2.876 Fotos
1 von 3
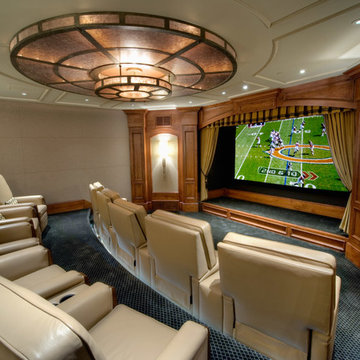
Doug Burke Photography
Großes, Abgetrenntes Klassisches Heimkino mit beiger Wandfarbe, Teppichboden, Leinwand und buntem Boden in Salt Lake City
Großes, Abgetrenntes Klassisches Heimkino mit beiger Wandfarbe, Teppichboden, Leinwand und buntem Boden in Salt Lake City
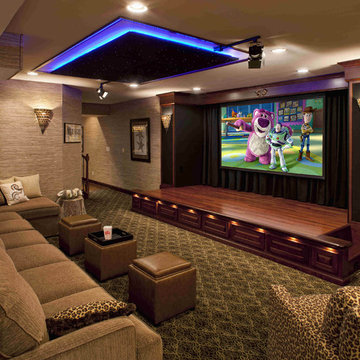
Home Theater includes a stage for family band concerts. The adjoining bar area adds to the family entertaining area. This project won National awards from NARI and Electronic House. The Theater gear was supplied and installed by Media Rooms' electronic integration department. The Theater proscenium, Stage and Bar were designed & fabricated in the In-House Cabinet shop of Media Rooms Inc.
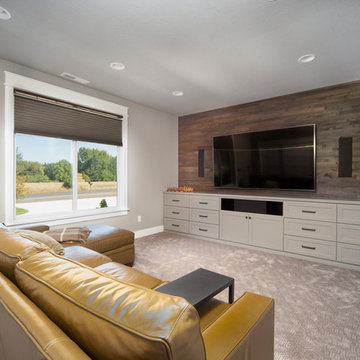
The original ranch style home was built in 1962 by the homeowner’s father. She grew up in this home; now her and her husband are only the second owners of the home. The existing foundation and a few exterior walls were retained with approximately 800 square feet added to the footprint along with a single garage to the existing two-car garage. The footprint of the home is almost the same with every room expanded. All the rooms are in their original locations; the kitchen window is in the same spot just bigger as well. The homeowners wanted a more open, updated craftsman feel to this ranch style childhood home. The once 8-foot ceilings were made into 9-foot ceilings with a vaulted common area. The kitchen was opened up and there is now a gorgeous 5 foot by 9 and a half foot Cambria Brittanicca slab quartz island.
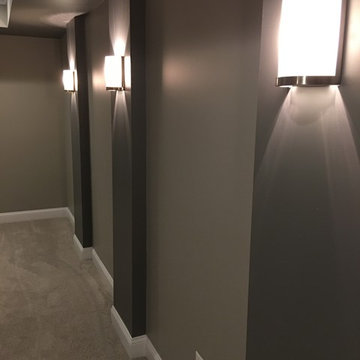
For this job, we finished an completely unfinished basement space to include a theatre room with 120" screen wall & rough-in for a future bar, barn door detail to the family living area with stacked stone 50" modern gas fireplace, a home-office, a bedroom and a full basement bathroom.
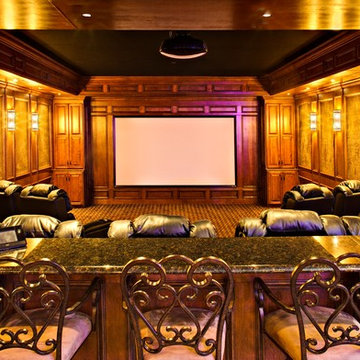
Paul Schlisman Photography Courtesy of Southampton Builders LLC.
Großes, Offenes Klassisches Heimkino mit brauner Wandfarbe, Teppichboden, Leinwand und braunem Boden in Chicago
Großes, Offenes Klassisches Heimkino mit brauner Wandfarbe, Teppichboden, Leinwand und braunem Boden in Chicago
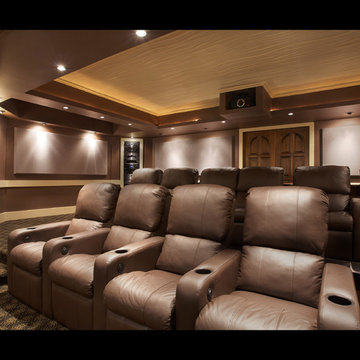
wow, the best media room.
Großes, Abgetrenntes Klassisches Heimkino mit brauner Wandfarbe, Teppichboden und Leinwand in New York
Großes, Abgetrenntes Klassisches Heimkino mit brauner Wandfarbe, Teppichboden und Leinwand in New York
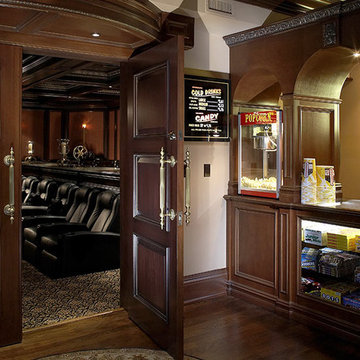
Großes, Abgetrenntes Klassisches Heimkino mit brauner Wandfarbe, Teppichboden, Leinwand und braunem Boden in New York
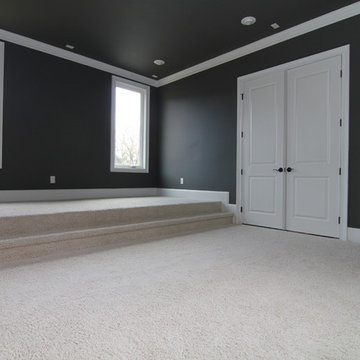
In the original floor plan, this room was designated as a porch. Stanton Homes converted the porch space into a home theater media room, designed for watching movies and as a kids play room with plenty of storage for games and toys.
Raleigh luxury home builder Stanton Homes.
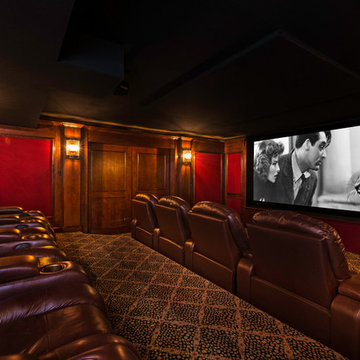
Mary Parker Architectural Photography
Großes, Abgetrenntes Klassisches Heimkino mit roter Wandfarbe, Teppichboden, Leinwand und buntem Boden in Washington, D.C.
Großes, Abgetrenntes Klassisches Heimkino mit roter Wandfarbe, Teppichboden, Leinwand und buntem Boden in Washington, D.C.
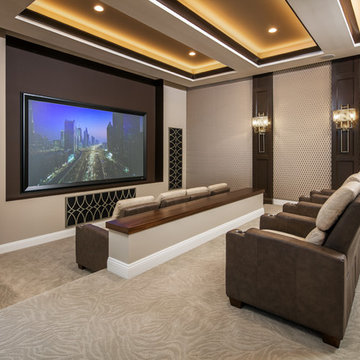
Großes, Offenes Klassisches Heimkino mit Teppichboden, beiger Wandfarbe, Leinwand und beigem Boden in Omaha
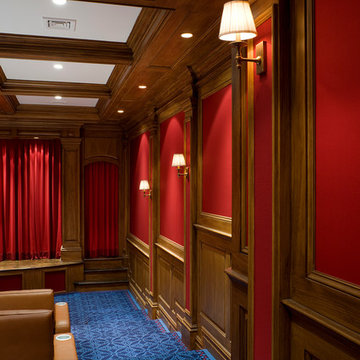
Großes, Abgetrenntes Klassisches Heimkino mit roter Wandfarbe, Teppichboden, Leinwand und blauem Boden in New York
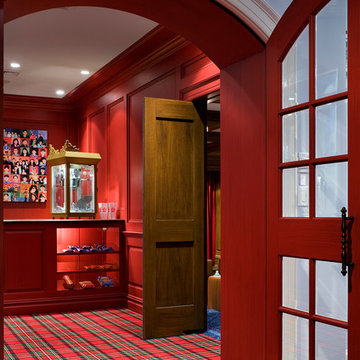
Großes, Abgetrenntes Klassisches Heimkino mit roter Wandfarbe, Teppichboden und Leinwand in New York
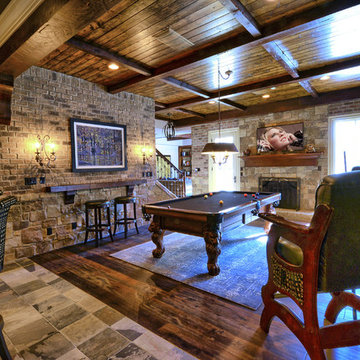
This lower level combines several areas into the perfect space to have a party or just hang out. The theater area features a starlight ceiling that even include a comet that passes through every minute. Premium sound and custom seating make it an amazing experience.
The sitting area has a brick wall and fireplace that is flanked by built in bookshelves. To the right, is a set of glass doors that open all of the way across. This expands the living area to the outside. Also, with the press of a button, blackout shades on all of the windows... turn day into night.
Seating around the bar makes playing a game of pool a real spectator sport... or just a place for some fun. The area also has a large workout room. Perfect for the times that pool isn't enough physical activity for you.
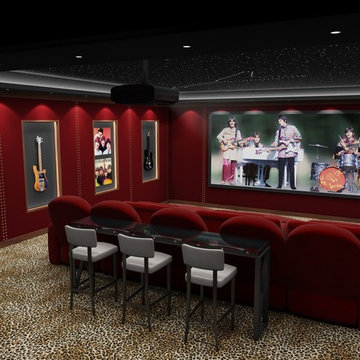
Großes, Abgetrenntes Klassisches Heimkino mit roter Wandfarbe, Teppichboden, Leinwand und buntem Boden in New York
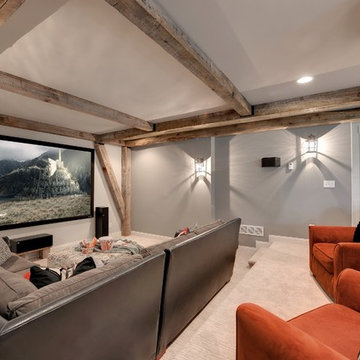
Photos by Spacecrafting
House built by Divine Custom Homes
Großes, Offenes Klassisches Heimkino mit grauer Wandfarbe, Teppichboden und Leinwand in Minneapolis
Großes, Offenes Klassisches Heimkino mit grauer Wandfarbe, Teppichboden und Leinwand in Minneapolis
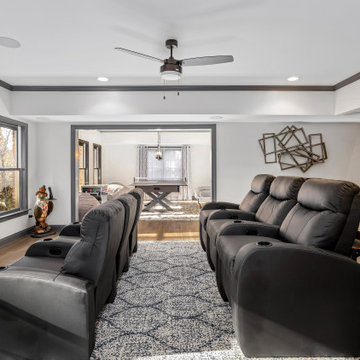
The family/theater room is a beautiful and comfortable space furnished with luxurious gray leather stadium seating, large flat screen TV and a high performing audio system and is a favorite “family” gathering spot for movie nights and socializing.
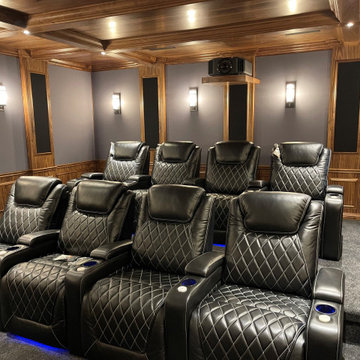
Luxurious tiered 2 row theater seating. The recliners have LED under lighting and cup holders. Multiple surround speakers are hidden in each column behind the black grilles, and ATMOS speakers are recessed into the ceiling. The gray walls are acoustic treatments, and rear entrance is the sign of a well thought out design.
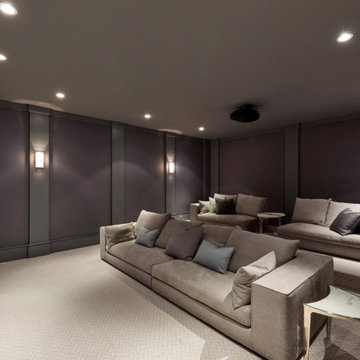
Großes, Abgetrenntes Klassisches Heimkino mit lila Wandfarbe, Teppichboden, Leinwand und beigem Boden in New York
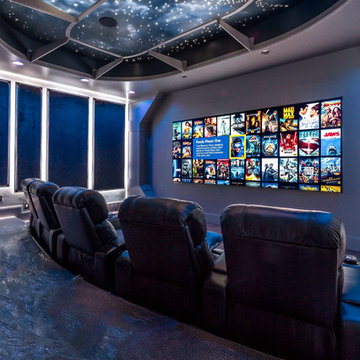
Brad Montgomery
Großes, Offenes Klassisches Heimkino mit grauer Wandfarbe, Teppichboden, Multimediawand und grauem Boden in Salt Lake City
Großes, Offenes Klassisches Heimkino mit grauer Wandfarbe, Teppichboden, Multimediawand und grauem Boden in Salt Lake City

The theater scope included both a projection system and a multi-TV video wall. The projection system is an Epson 1080p projector on a Stewart Cima motorized screen. To achieve the homeowner’s requirement to switch between one large video program and five smaller displays for sports viewing. The smaller displays are comprised of a 75” Samsung 4K smart TV flanked by two 50” Samsung 4K displays on each side for a total of 5 possible independent video programs. These smart TVs and the projection system video are managed through a Control4 touchscreen and video routing is achieved through an Atlona 4K HDMI switching system.
Unlike the client’s 7.1 theater at his primary residence, the hunting lodge theater was to be a Dolby Atmos 7.1.2 system. The speaker system was to be a Bowers & Wilkins CT7 system for the main speakers and use CI600 series for surround and Atmos speakers. CT7 15” subwoofers with matched amplifier were selected to bring a level of bass response to the room that the client had not experienced in his primary residence. The CT speaker system and subwoofers were concealed with a false front wall and concealed behind acoustically transparent cloth.
Some degree of wall treatment was required but the budget would not allow for a typical snap-track track installation or acoustical analysis. A one-inch absorption panel system was designed for the room and custom trim and room design allowed for stock size panels to be used with minimum custom cuts, allowing for a room to get some treatment in a budget that would normally afford none.
Both the equipment rack and the projector are concealed in a storage room at the back of the theater. The projector is installed into a custom enclosure with a CAV designed and built port-glass window into the theater.
Großes Klassisches Heimkino Ideen und Design
7