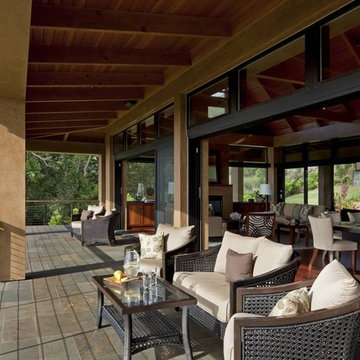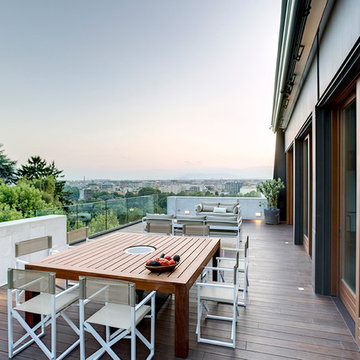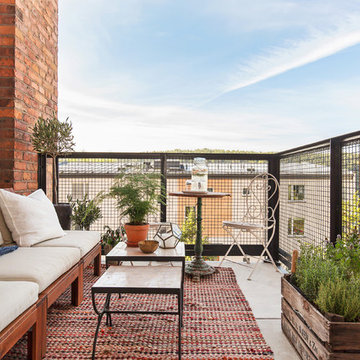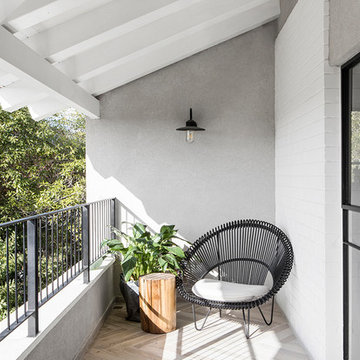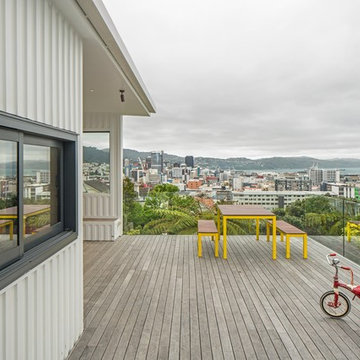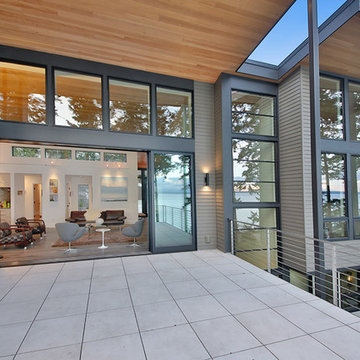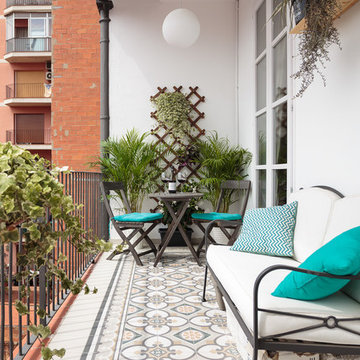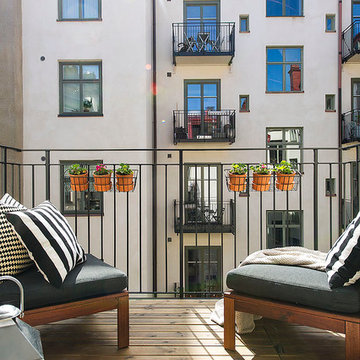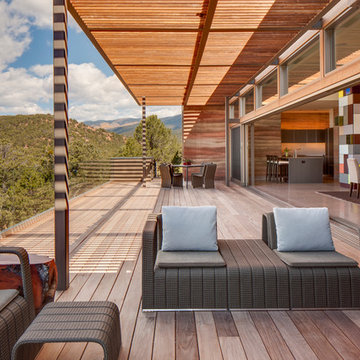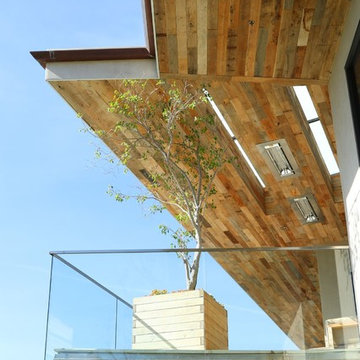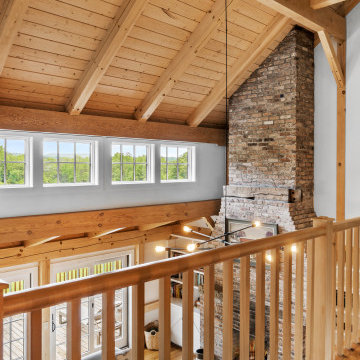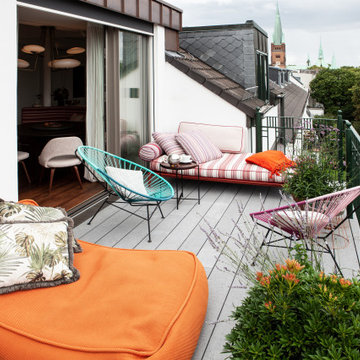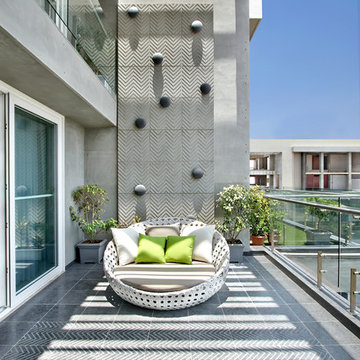Großes Loggia Ideen und Design
Suche verfeinern:
Budget
Sortieren nach:Heute beliebt
41 – 60 von 261 Fotos
1 von 3
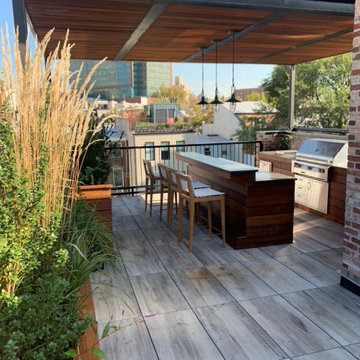
You can see both islands that we built in this image. The focal point of the main cooking island is a 42” Alfresco grill. The second island acts as a bar with an elevated high back. There are no components in the second island. He used a granite countertop and Ipie wood clad over a traditional block structure.
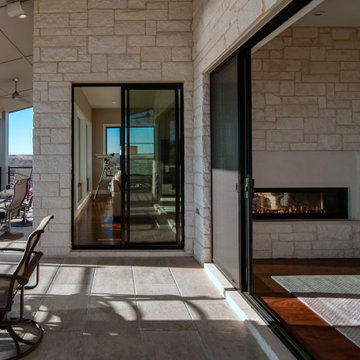
Milgard window replacement on Texas lakehouse.
Großes Modernes Loggia mit Stahlgeländer in Dallas
Großes Modernes Loggia mit Stahlgeländer in Dallas
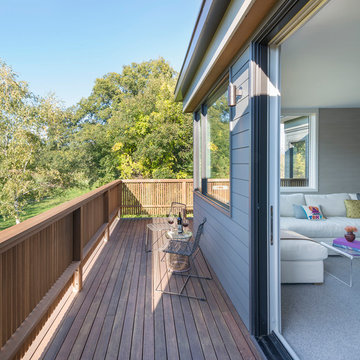
Flavin Architects collaborated with Ben Wood Studio Shanghai on the design of this modern house overlooking a blueberry farm. A contemporary design that looks at home in a traditional New England landscape, this house features many environmentally sustainable features including passive solar heat and native landscaping. The house is clad in stucco and natural wood in clear and stained finishes and also features a double height dining room with a double-sided fireplace.
Photo by: Nat Rea Photography
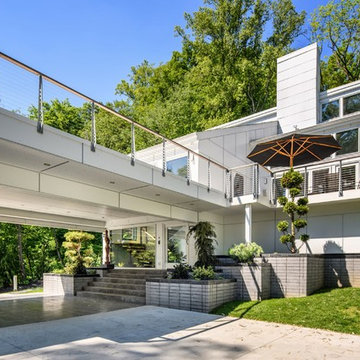
Keuka Studios Chicago Style Railing on a modern home bridge. The posts are fascia mounted.
Railings and Stairs by Keuka Studios
www.keuka-studios.com
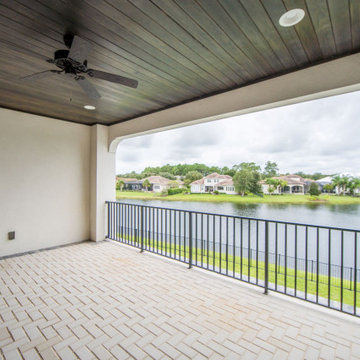
DreamDesign®49 is a modern lakefront Anglo-Caribbean style home in prestigious Pablo Creek Reserve. The 4,352 SF plan features five bedrooms and six baths, with the master suite and a guest suite on the first floor. Most rooms in the house feature lake views. The open-concept plan features a beamed great room with fireplace, kitchen with stacked cabinets, California island and Thermador appliances, and a working pantry with additional storage. A unique feature is the double staircase leading up to a reading nook overlooking the foyer. The large master suite features James Martin vanities, free standing tub, huge drive-through shower and separate dressing area. Upstairs, three bedrooms are off a large game room with wet bar and balcony with gorgeous views. An outdoor kitchen and pool make this home an entertainer's dream.
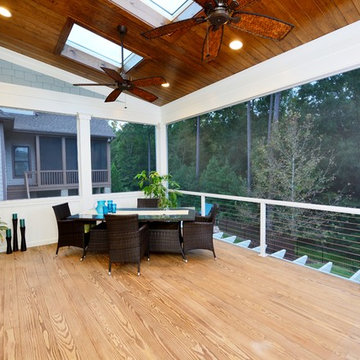
The screened porch is accessible from the dining area, but more impressively, by a 16 foot wide sliding glass door across the back wall of the Family Room. When fully opened, an 8 foot wide opening is created- making a complete extension of our living and eating areas fully integrated. Designed and built by Terramor Homes in Raleigh, NC.
Photography: M. Eric Honeycutt
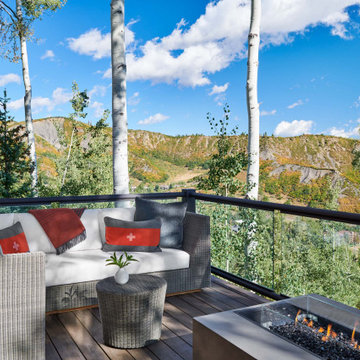
Großes, Unbedecktes Uriges Loggia mit Feuerstelle und Glasgeländer in Denver
Großes Loggia Ideen und Design
3
