Großes Souterrain Ideen und Design
Suche verfeinern:
Budget
Sortieren nach:Heute beliebt
1 – 20 von 6.184 Fotos
1 von 3

The expansive basement entertainment area features a tv room, a kitchenette and a custom bar for entertaining. The custom entertainment center and bar areas feature bright blue cabinets with white oak accents. Lucite and gold cabinet hardware adds a modern touch. The sitting area features a comfortable sectional sofa and geometric accent pillows that mimic the design of the kitchenette backsplash tile. The kitchenette features a beverage fridge, a sink, a dishwasher and an undercounter microwave drawer. The large island is a favorite hangout spot for the clients' teenage children and family friends. The convenient kitchenette is located on the basement level to prevent frequent trips upstairs to the main kitchen. The custom bar features lots of storage for bar ware, glass display cabinets and white oak display shelves. Locking liquor cabinets keep the alcohol out of reach for the younger generation.

Großer Klassischer Keller mit weißer Wandfarbe, Kamin, Kaminumrandung aus Metall, beigem Boden und Keramikboden in Washington, D.C.

This rustic-inspired basement includes an entertainment area, two bars, and a gaming area. The renovation created a bathroom and guest room from the original office and exercise room. To create the rustic design the renovation used different naturally textured finishes, such as Coretec hard pine flooring, wood-look porcelain tile, wrapped support beams, walnut cabinetry, natural stone backsplashes, and fireplace surround,

Game area of basement bar hang-out space. The console area sits behind a sectional and entertainment area for snacking during a game or movie.
Großer Maritimer Keller mit weißer Wandfarbe, Vinylboden, Kamin, Kaminumrandung aus Holzdielen, braunem Boden und Holzdielenwänden in New York
Großer Maritimer Keller mit weißer Wandfarbe, Vinylboden, Kamin, Kaminumrandung aus Holzdielen, braunem Boden und Holzdielenwänden in New York
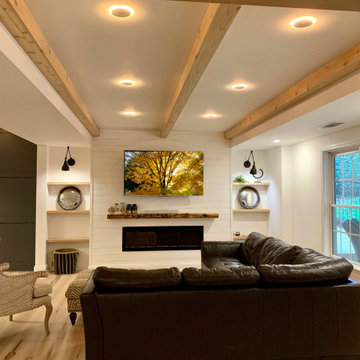
full basement remodel. Modern/craftsmen style.
Großes Rustikales Souterrain mit weißer Wandfarbe in Atlanta
Großes Rustikales Souterrain mit weißer Wandfarbe in Atlanta

A different take on the open living room concept that features a bold custom cabinetry and built-ins with a matching paint color on the walls.
Großer Klassischer Keller mit grauer Wandfarbe, Teppichboden, Hängekamin und braunem Boden in Washington, D.C.
Großer Klassischer Keller mit grauer Wandfarbe, Teppichboden, Hängekamin und braunem Boden in Washington, D.C.

Chic. Moody. Sexy. These are just a few of the words that come to mind when I think about the W Hotel in downtown Bellevue, WA. When my client came to me with this as inspiration for her Basement makeover, I couldn’t wait to get started on the transformation. Everything from the poured concrete floors to mimic Carrera marble, to the remodeled bar area, and the custom designed billiard table to match the custom furnishings is just so luxe! Tourmaline velvet, embossed leather, and lacquered walls adds texture and depth to this multi-functional living space.

Großer Klassischer Keller ohne Kamin mit weißer Wandfarbe, Teppichboden und beigem Boden in Minneapolis

Großes Klassisches Souterrain mit Heimkino, grauer Wandfarbe, Vinylboden und beigem Boden in Baltimore

Großes Klassisches Souterrain mit grauer Wandfarbe, Porzellan-Bodenfliesen, Eckkamin, Kaminumrandung aus Stein und braunem Boden in Kolumbus

Large finished basement in Pennington, NJ. This unfinished space was transformed into a bright, multi-purpose area which includes laundry room, additional pantry storage, multiple closets and expansive living spaces. Sherwin Williams Rhinestone Gray paint, white trim throughout, and COREtec flooring provides beauty and durability.

A custom feature wall features a floating media unit and ship lap. All painted a gorgeous shade of slate blue. Accented with wood, brass, leather, and woven shades.

The homeowners had a very specific vision for their large daylight basement. To begin, Neil Kelly's team, led by Portland Design Consultant Fabian Genovesi, took down numerous walls to completely open up the space, including the ceilings, and removed carpet to expose the concrete flooring. The concrete flooring was repaired, resurfaced and sealed with cracks in tact for authenticity. Beams and ductwork were left exposed, yet refined, with additional piping to conceal electrical and gas lines. Century-old reclaimed brick was hand-picked by the homeowner for the east interior wall, encasing stained glass windows which were are also reclaimed and more than 100 years old. Aluminum bar-top seating areas in two spaces. A media center with custom cabinetry and pistons repurposed as cabinet pulls. And the star of the show, a full 4-seat wet bar with custom glass shelving, more custom cabinetry, and an integrated television-- one of 3 TVs in the space. The new one-of-a-kind basement has room for a professional 10-person poker table, pool table, 14' shuffleboard table, and plush seating.

This full basement renovation included adding a mudroom area, media room, a bedroom, a full bathroom, a game room, a kitchen, a gym and a beautiful custom wine cellar. Our clients are a family that is growing, and with a new baby, they wanted a comfortable place for family to stay when they visited, as well as space to spend time themselves. They also wanted an area that was easy to access from the pool for entertaining, grabbing snacks and using a new full pool bath.We never treat a basement as a second-class area of the house. Wood beams, customized details, moldings, built-ins, beadboard and wainscoting give the lower level main-floor style. There’s just as much custom millwork as you’d see in the formal spaces upstairs. We’re especially proud of the wine cellar, the media built-ins, the customized details on the island, the custom cubbies in the mudroom and the relaxing flow throughout the entire space.
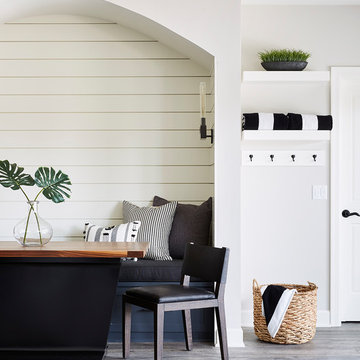
This cozy seating can double as a casual dining spot.
Großes Klassisches Souterrain mit grauer Wandfarbe, Vinylboden und grauem Boden in Minneapolis
Großes Klassisches Souterrain mit grauer Wandfarbe, Vinylboden und grauem Boden in Minneapolis
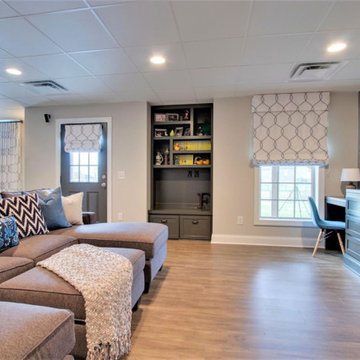
custom media cabinet with desks and built in reading nook
Großes Klassisches Souterrain mit weißer Wandfarbe, braunem Holzboden und braunem Boden in Nashville
Großes Klassisches Souterrain mit weißer Wandfarbe, braunem Holzboden und braunem Boden in Nashville

Großes Klassisches Souterrain mit weißer Wandfarbe, hellem Holzboden, Kamin, Kaminumrandung aus Beton und braunem Boden in Atlanta
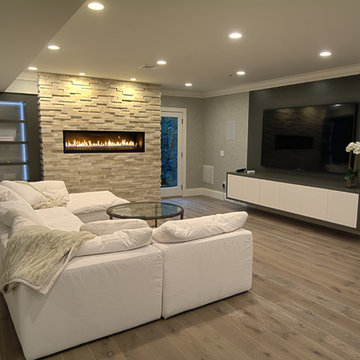
Eddie Day
Großes Modernes Souterrain mit braunem Holzboden, Hängekamin, Kaminumrandung aus Stein und grauem Boden in New York
Großes Modernes Souterrain mit braunem Holzboden, Hängekamin, Kaminumrandung aus Stein und grauem Boden in New York
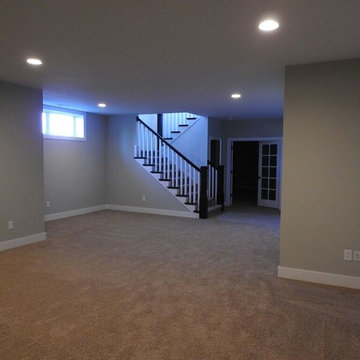
Großes Klassisches Souterrain ohne Kamin mit beiger Wandfarbe und Teppichboden in Sonstige
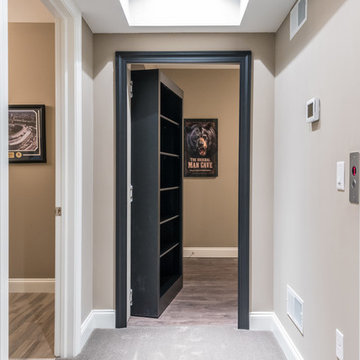
Design/Build custom home in Hummelstown, PA. This transitional style home features a timeless design with on-trend finishes and features. An outdoor living retreat features a pool, landscape lighting, playground, outdoor seating, and more.
Großes Souterrain Ideen und Design
1