Grüne Badezimmer mit buntem Boden Ideen und Design
Suche verfeinern:
Budget
Sortieren nach:Heute beliebt
41 – 60 von 449 Fotos
1 von 3

Our clients wanted a REAL master bathroom with enough space for both of them to be in there at the same time. Their house, built in the 1940’s, still had plenty of the original charm, but also had plenty of its original tiny spaces that just aren’t very functional for modern life.
The original bathroom had a tiny stall shower, and just a single vanity with very limited storage and counter space. Not to mention kitschy pink subway tile on every wall. With some creative reconfiguring, we were able to reclaim about 25 square feet of space from the bedroom. Which gave us the space we needed to introduce a double vanity with plenty of storage, and a HUGE walk-in shower that spans the entire length of the new bathroom!
While we knew we needed to stay true to the original character of the house, we also wanted to bring in some modern flair! Pairing strong graphic floor tile with some subtle (and not so subtle) green tones gave us the perfect blend of classic sophistication with a modern glow up.
Our clients were thrilled with the look of their new space, and were even happier about how large and open it now feels!

Styling by Rhiannon Orr & Mel Hasic
Urban Edge Richmond 'Crackle Glaze' Mosaics
Xtreme Concrete Tiles in 'Silver'
Vanity - Reece Omvivo Neo 700mm Wall Hung Unit
Tapware - Scala
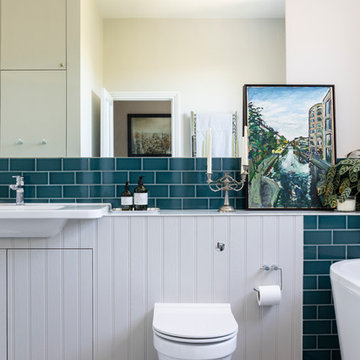
Mittelgroßes Modernes Duschbad mit Wandtoilette, grauer Wandfarbe, grauen Schränken, buntem Boden, weißer Waschtischplatte, freistehender Badewanne, Keramikfliesen, Zementfliesen für Boden und Einbauwaschbecken in London

Victorian Style Bathroom in Horsham, West Sussex
In the peaceful village of Warnham, West Sussex, bathroom designer George Harvey has created a fantastic Victorian style bathroom space, playing homage to this characterful house.
Making the most of present-day, Victorian Style bathroom furnishings was the brief for this project, with this client opting to maintain the theme of the house throughout this bathroom space. The design of this project is minimal with white and black used throughout to build on this theme, with present day technologies and innovation used to give the client a well-functioning bathroom space.
To create this space designer George has used bathroom suppliers Burlington and Crosswater, with traditional options from each utilised to bring the classic black and white contrast desired by the client. In an additional modern twist, a HiB illuminating mirror has been included – incorporating a present-day innovation into this timeless bathroom space.
Bathroom Accessories
One of the key design elements of this project is the contrast between black and white and balancing this delicately throughout the bathroom space. With the client not opting for any bathroom furniture space, George has done well to incorporate traditional Victorian accessories across the room. Repositioned and refitted by our installation team, this client has re-used their own bath for this space as it not only suits this space to a tee but fits perfectly as a focal centrepiece to this bathroom.
A generously sized Crosswater Clear6 shower enclosure has been fitted in the corner of this bathroom, with a sliding door mechanism used for access and Crosswater’s Matt Black frame option utilised in a contemporary Victorian twist. Distinctive Burlington ceramics have been used in the form of pedestal sink and close coupled W/C, bringing a traditional element to these essential bathroom pieces.
Bathroom Features
Traditional Burlington Brassware features everywhere in this bathroom, either in the form of the Walnut finished Kensington range or Chrome and Black Trent brassware. Walnut pillar taps, bath filler and handset bring warmth to the space with Chrome and Black shower valve and handset contributing to the Victorian feel of this space. Above the basin area sits a modern HiB Solstice mirror with integrated demisting technology, ambient lighting and customisable illumination. This HiB mirror also nicely balances a modern inclusion with the traditional space through the selection of a Matt Black finish.
Along with the bathroom fitting, plumbing and electrics, our installation team also undertook a full tiling of this bathroom space. Gloss White wall tiles have been used as a base for Victorian features while the floor makes decorative use of Black and White Petal patterned tiling with an in keeping black border tile. As part of the installation our team have also concealed all pipework for a minimal feel.
Our Bathroom Design & Installation Service
With any bathroom redesign several trades are needed to ensure a great finish across every element of your space. Our installation team has undertaken a full bathroom fitting, electrics, plumbing and tiling work across this project with our project management team organising the entire works. Not only is this bathroom a great installation, designer George has created a fantastic space that is tailored and well-suited to this Victorian Warnham home.
If this project has inspired your next bathroom project, then speak to one of our experienced designers about it.
Call a showroom or use our online appointment form to book your free design & quote.

Kids bathrooms and curves ?
Toddlers, wet tiles and corners don't mix, so I found ways to add as many soft curves as I could in this kiddies bathroom. The round ended bath was tiled in with fun kit-kat tiles, which echoes the rounded edges of the double vanity unit. Those large format, terrazzo effect porcelain tiles disguise a multitude of sins too?a very family friendly space which just makes you smile when you walk on in.
A lot of clients ask for wall mounted taps for family bathrooms, well let’s face it, they look real nice. But I don’t think they’re particularly family friendly. The levers are higher and harder for small hands to reach and water from dripping fingers can splosh down the wall and onto the top of the vanity, making a right ole mess. Some of you might disagree, but this is what i’ve experienced and I don't rate.
So for this bathroom, I went with a pretty bombproof all in one, moulded double sink with no nooks and crannies for water and grime to find their way to.
The double drawers house all of the bits and bobs needed by the sink and by keeping the floor space clear, there’s plenty of room for bath time toys baskets.
The brief: can you design a bathroom suitable for two boys (1 and 4)? So I did. It was fun!
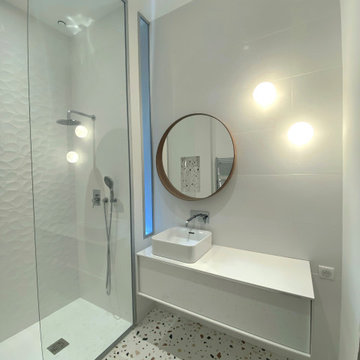
Les carreaux présents sur cette photo au sol et dans la niche sont du Terrazzo.
Kleines Modernes Duschbad mit bodengleicher Dusche, weißen Fliesen, Keramikfliesen, weißer Wandfarbe, Terrazzo-Boden, Einbauwaschbecken, buntem Boden und Einzelwaschbecken in Nizza
Kleines Modernes Duschbad mit bodengleicher Dusche, weißen Fliesen, Keramikfliesen, weißer Wandfarbe, Terrazzo-Boden, Einbauwaschbecken, buntem Boden und Einzelwaschbecken in Nizza
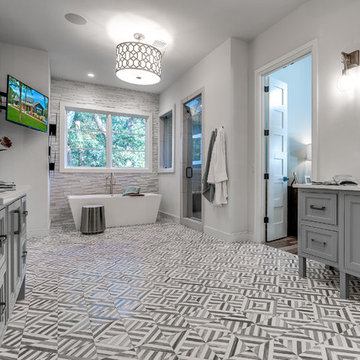
Klassisches Badezimmer mit grauen Schränken, freistehender Badewanne, grauer Wandfarbe, Unterbauwaschbecken, buntem Boden, weißer Waschtischplatte und Kassettenfronten in Austin

the warm coloured wooden vanity unit with 3D doors is complemented by the bold geometric floor tiles.
Großes Modernes Duschbad mit hellbraunen Holzschränken, Duschnische, Wandtoilette mit Spülkasten, weißen Fliesen, Metrofliesen, grüner Wandfarbe, Aufsatzwaschbecken, Waschtisch aus Holz, buntem Boden, brauner Waschtischplatte und flächenbündigen Schrankfronten in Devon
Großes Modernes Duschbad mit hellbraunen Holzschränken, Duschnische, Wandtoilette mit Spülkasten, weißen Fliesen, Metrofliesen, grüner Wandfarbe, Aufsatzwaschbecken, Waschtisch aus Holz, buntem Boden, brauner Waschtischplatte und flächenbündigen Schrankfronten in Devon
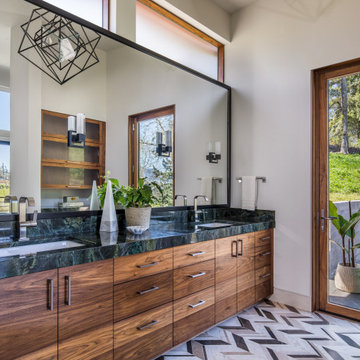
Großes Uriges Badezimmer En Suite mit Kalkstein, Unterbauwaschbecken, Marmor-Waschbecken/Waschtisch, buntem Boden, grüner Waschtischplatte, flächenbündigen Schrankfronten, dunklen Holzschränken und weißer Wandfarbe in Portland
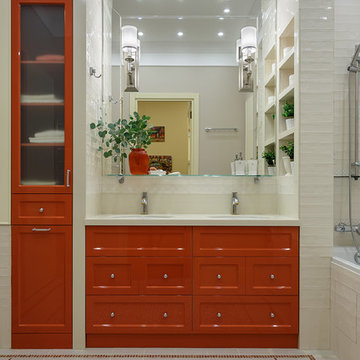
Klassisches Badezimmer En Suite mit orangefarbenen Schränken, Badewanne in Nische, weißen Fliesen, Unterbauwaschbecken, buntem Boden, weißer Waschtischplatte und Schrankfronten mit vertiefter Füllung in Sankt Petersburg
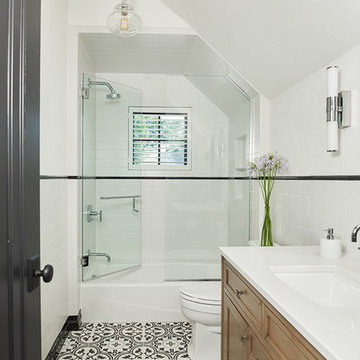
Klassisches Badezimmer mit braunen Schränken, Einbaubadewanne, Duschbadewanne, Wandtoilette mit Spülkasten, weißen Fliesen, Metrofliesen, weißer Wandfarbe, Unterbauwaschbecken, buntem Boden, Falttür-Duschabtrennung, weißer Waschtischplatte, Einzelwaschbecken, freistehendem Waschtisch und freigelegten Dachbalken in Grand Rapids

Malcom Menzies
Kleines Klassisches Kinderbad mit Schränken im Used-Look, Löwenfuß-Badewanne, Duschbadewanne, bunten Wänden, Zementfliesen für Boden, Trogwaschbecken, buntem Boden, Duschvorhang-Duschabtrennung, Waschtisch aus Holz, brauner Waschtischplatte und flächenbündigen Schrankfronten in London
Kleines Klassisches Kinderbad mit Schränken im Used-Look, Löwenfuß-Badewanne, Duschbadewanne, bunten Wänden, Zementfliesen für Boden, Trogwaschbecken, buntem Boden, Duschvorhang-Duschabtrennung, Waschtisch aus Holz, brauner Waschtischplatte und flächenbündigen Schrankfronten in London
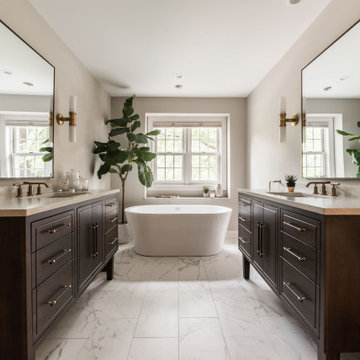
Klassisches Badezimmer En Suite mit dunklen Holzschränken, freistehender Badewanne, beiger Wandfarbe, Marmorboden, Unterbauwaschbecken, Marmor-Waschbecken/Waschtisch, buntem Boden, beiger Waschtischplatte, Doppelwaschbecken, eingebautem Waschtisch und flächenbündigen Schrankfronten in Chicago
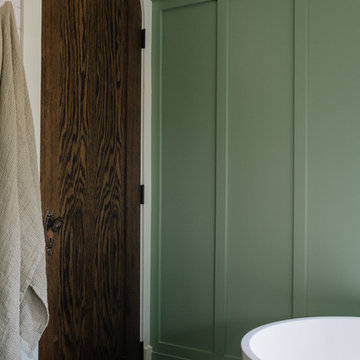
Rustikales Badezimmer En Suite mit dunklen Holzschränken, freistehender Badewanne, weißen Fliesen, Keramikfliesen, grüner Wandfarbe, Terrakottaboden, Unterbauwaschbecken, Marmor-Waschbecken/Waschtisch, buntem Boden und weißer Waschtischplatte in Minneapolis
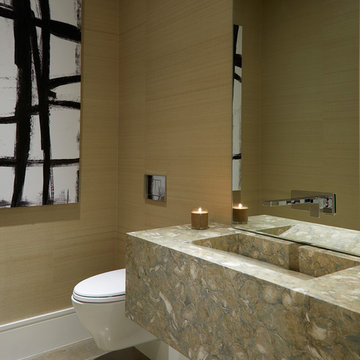
Daniel Newcomb photography, the decorators unlimited interiors.
Kleines Modernes Duschbad mit offenen Schränken, Wandtoilette, brauner Wandfarbe, Betonboden, integriertem Waschbecken, Kalkstein-Waschbecken/Waschtisch, buntem Boden und bunter Waschtischplatte in Miami
Kleines Modernes Duschbad mit offenen Schränken, Wandtoilette, brauner Wandfarbe, Betonboden, integriertem Waschbecken, Kalkstein-Waschbecken/Waschtisch, buntem Boden und bunter Waschtischplatte in Miami
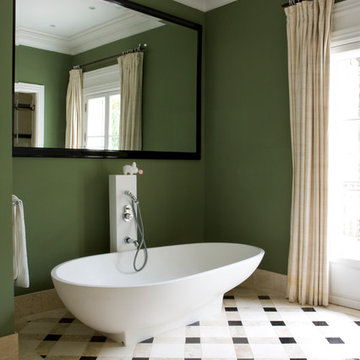
Modernes Badezimmer mit freistehender Badewanne, grüner Wandfarbe und buntem Boden in Miami
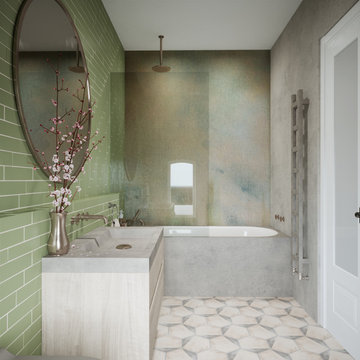
Mittelgroßes Modernes Badezimmer En Suite mit flächenbündigen Schrankfronten, hellen Holzschränken, Einbaubadewanne, Duschbadewanne, Wandtoilette, grünen Fliesen, Keramikfliesen, grauer Wandfarbe, Keramikboden, Einbauwaschbecken, Beton-Waschbecken/Waschtisch, buntem Boden, Falttür-Duschabtrennung, grauer Waschtischplatte, Einzelwaschbecken und schwebendem Waschtisch in London
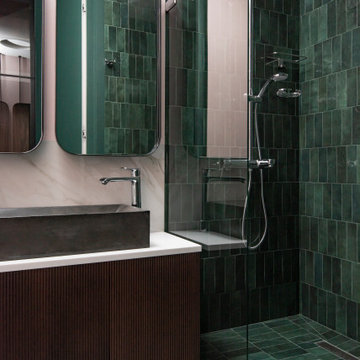
Ванная при спальне совмещает в себе мужское и женское начало. Нежность светло-лиловых матовых стен оттеняется глянцевым блеском изумрудной плитки Equipe. Идея природной гармонии раскрывается в используемых материалах: мрамор на полу и стенах, деревянные фасады тумбы, бетонная раковина. Мы нашли баланс между брутальностью и изысканностью. Заказчики привыкли умываться вдвоем, поэтому предусмотрены 2 смесителя и увеличенная по ширине раковина.
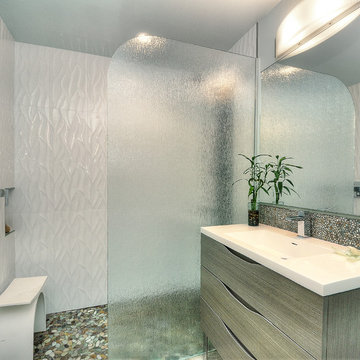
Photos by Tyler Bowman of Bowman Group
This tiny bathroom posed a real challenge. The homeowners desperately wanted dual sinks - but with the space constraints it just didn't seem possible. The key was to install separate sinks on two different walls - sizing them to fit. We ended up with a 27-inch vanity for "him" and a 36" vanity for "her."
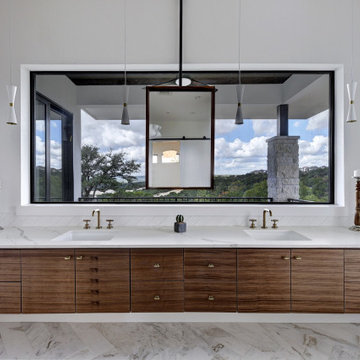
Modernes Badezimmer En Suite mit flächenbündigen Schrankfronten, dunklen Holzschränken, weißer Wandfarbe, Unterbauwaschbecken, buntem Boden, weißer Waschtischplatte und Doppelwaschbecken in Austin
Grüne Badezimmer mit buntem Boden Ideen und Design
3