Grüne Badezimmer mit Schiebetür-Duschabtrennung Ideen und Design
Suche verfeinern:
Budget
Sortieren nach:Heute beliebt
101 – 120 von 495 Fotos
1 von 3
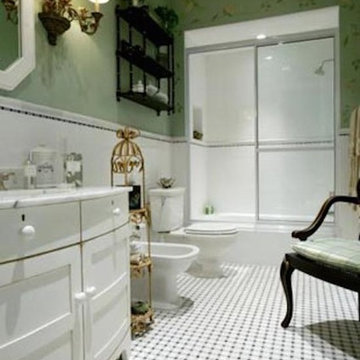
Mittelgroßes Klassisches Badezimmer En Suite mit Schrankfronten mit vertiefter Füllung, weißen Schränken, Einbaubadewanne, Duschbadewanne, Toilette mit Aufsatzspülkasten, grüner Wandfarbe, Einbauwaschbecken, Marmor-Waschbecken/Waschtisch, weißem Boden und Schiebetür-Duschabtrennung in Miami
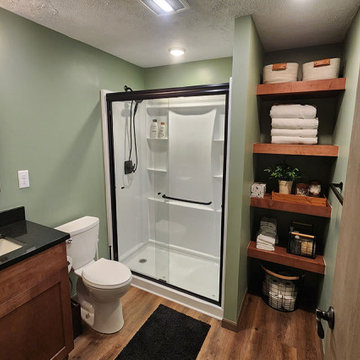
With accessibility in mind, the basement bathroom was designed with a large Alcove Delta shower kit, which also included a wide frameless shower door. A semi-custom maple vanity was stained in a pecan finish and topped with a Black Absolute granite.
To maximize storage space, Riverside Construction incorporated expansive open shelving to the right of the shower, tastefully stained to complement the vanity. Completing the room’s aesthetic, reclaimed Oak Glue Down Vinyl Flooring was chosen, tying everything together beautifully.
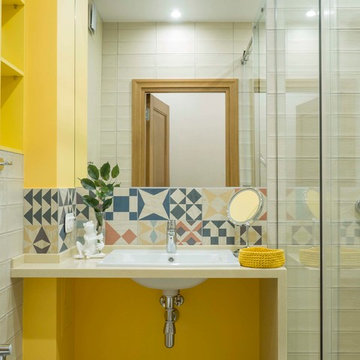
Skandinavisches Duschbad mit gelber Wandfarbe, Einbauwaschbecken, beiger Waschtischplatte, Duschnische, farbigen Fliesen und Schiebetür-Duschabtrennung in Sonstige
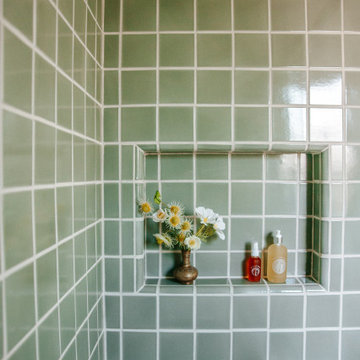
4” Hexagon Tile in Antique fills the floor in varied browns while 4x4 Tile with Quarter Round Trim in leafy Rosemary finishes the tub surround with a built-in shampoo niche.
DESIGN
Claire Thomas
LOCATION
Los Angeles, CA
TILE SHOWN:
4" Hexagon in Antique, 4x4 Rosemary and 1x4 quarter rounds.
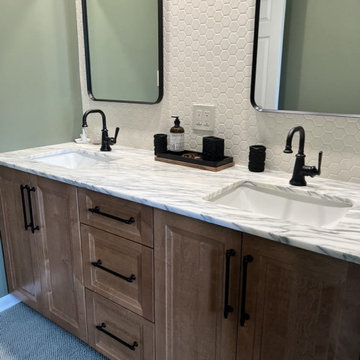
Custom Wood Harbor wood cabinet. Marble counter top with Kohler undercount sinks with matte black faucets. Wall tiled with a small cream colored hexagon tile. Rectangle single mirrors. Matte black cabinet handles.
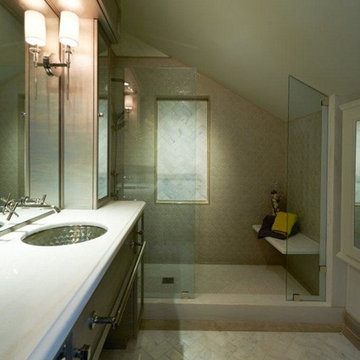
A spa-inspired master bathroom that boasts refreshing neutrals, glamorous metallics, and a subtle wall mural. We gave the walk-in shower a herringbone tiled niche and relaxing shower bench for aesthetic and comfort. For the vanity, we decided to go with a simple design with open shelving and two large medicine cabinets. The metallic and textured sink gives the vanity a powerful statement, adding a bit of trend and a burst of personality.
Project designed by Courtney Thomas Design in La Cañada. Serving Pasadena, Glendale, Monrovia, San Marino, Sierra Madre, South Pasadena, and Altadena.
For more about Courtney Thomas Design, click here: https://www.courtneythomasdesign.com/
To learn more about this project, click here: https://www.courtneythomasdesign.com/portfolio/pasadena-showcase-house/
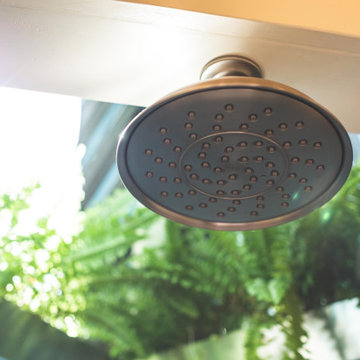
This tiny home has a very unique and spacious bathroom with an indoor shower that feels like an outdoor shower. The triangular cut mango slab with the vessel sink conserves space while looking sleek and elegant, and the shower has not been stuck in a corner but instead is constructed as a whole new corner to the room! Yes, this bathroom has five right angles. Sunlight from the sunroof above fills the whole room. A curved glass shower door, as well as a frosted glass bathroom door, allows natural light to pass from one room to another. Ferns grow happily in the moisture and light from the shower.
This contemporary, costal Tiny Home features a bathroom with a shower built out over the tongue of the trailer it sits on saving space and creating space in the bathroom. This shower has it's own clear roofing giving the shower a skylight. This allows tons of light to shine in on the beautiful blue tiles that shape this corner shower. Stainless steel planters hold ferns giving the shower an outdoor feel. With sunlight, plants, and a rain shower head above the shower, it is just like an outdoor shower only with more convenience and privacy. The curved glass shower door gives the whole tiny home bathroom a bigger feel while letting light shine through to the rest of the bathroom. The blue tile shower has niches; built-in shower shelves to save space making your shower experience even better. The frosted glass pocket door also allows light to shine through.
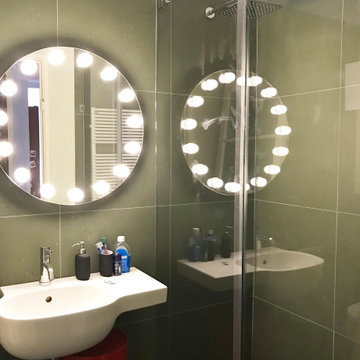
Bagno contemporaneo di dimensioni ridotte ma comodo e funzionale. Grande vano doccia con box doccia scorrevole con profili minimal. A pavimento parquet industriale tinto scuro, alle pareti grandi lastre gres puntinato verde.
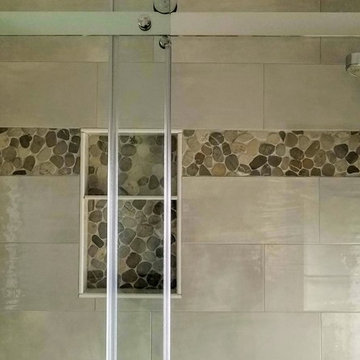
This 3-piece bathroom had quite the transformation; it was completely gutted! The vanity was replaced with an oak vanity featuring a white quartz countertop and matching vanity mirror. We installed a plank tile flooring, a new toilet, and the shower was replaced with a glass sliding door alcove shower system. A niche and a pebble stone mosaic accent border were installed in the shower. The bathroom was also re-painted.
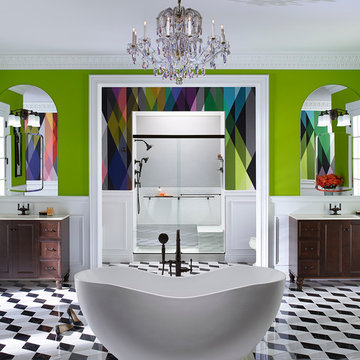
Mittelgroßes Modernes Badezimmer En Suite mit Schrankfronten mit vertiefter Füllung, dunklen Holzschränken, freistehender Badewanne, Duschnische, Toilette mit Aufsatzspülkasten, grüner Wandfarbe, Zementfliesen für Boden, Unterbauwaschbecken, Mineralwerkstoff-Waschtisch, buntem Boden und Schiebetür-Duschabtrennung in Sonstige
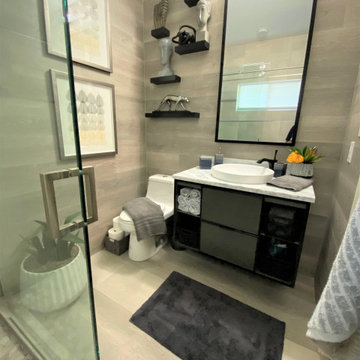
This was an update from a combination Tub/Shower Bath into a more modern walk -in Shower. We used a sliding barn door shower enclosure and a sleek large tile with a metallic pencil trim to give this outdated bathroom a much needed refresh. We also incorporated a laminate wood wall to coordinate with the tile. The floating shelves helped to add texture and a beautiful point of focus. The vanity is floating above the floor with a mix of drawers and open shelving for storage.
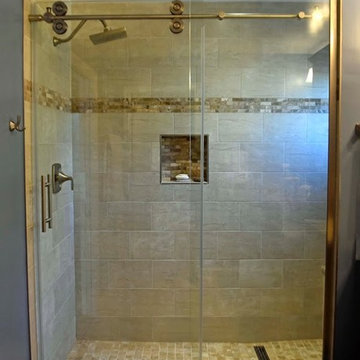
Großes Klassisches Badezimmer En Suite mit profilierten Schrankfronten, hellbraunen Holzschränken, Duschnische, braunen Fliesen, Travertinfliesen, blauer Wandfarbe, Unterbauwaschbecken, Granit-Waschbecken/Waschtisch, Schiebetür-Duschabtrennung und brauner Waschtischplatte in Washington, D.C.
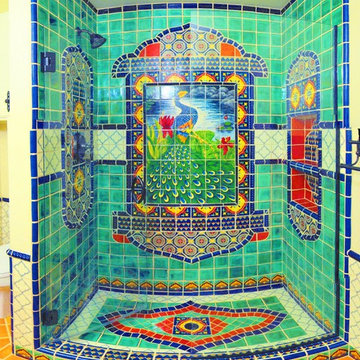
Custom tile layout
Photo: Jeff Makey
Mittelgroßes Klassisches Badezimmer En Suite mit grünen Fliesen, Terrakottaboden, gefliestem Waschtisch und Schiebetür-Duschabtrennung in San Diego
Mittelgroßes Klassisches Badezimmer En Suite mit grünen Fliesen, Terrakottaboden, gefliestem Waschtisch und Schiebetür-Duschabtrennung in San Diego

Victorian Style Bathroom in Horsham, West Sussex
In the peaceful village of Warnham, West Sussex, bathroom designer George Harvey has created a fantastic Victorian style bathroom space, playing homage to this characterful house.
Making the most of present-day, Victorian Style bathroom furnishings was the brief for this project, with this client opting to maintain the theme of the house throughout this bathroom space. The design of this project is minimal with white and black used throughout to build on this theme, with present day technologies and innovation used to give the client a well-functioning bathroom space.
To create this space designer George has used bathroom suppliers Burlington and Crosswater, with traditional options from each utilised to bring the classic black and white contrast desired by the client. In an additional modern twist, a HiB illuminating mirror has been included – incorporating a present-day innovation into this timeless bathroom space.
Bathroom Accessories
One of the key design elements of this project is the contrast between black and white and balancing this delicately throughout the bathroom space. With the client not opting for any bathroom furniture space, George has done well to incorporate traditional Victorian accessories across the room. Repositioned and refitted by our installation team, this client has re-used their own bath for this space as it not only suits this space to a tee but fits perfectly as a focal centrepiece to this bathroom.
A generously sized Crosswater Clear6 shower enclosure has been fitted in the corner of this bathroom, with a sliding door mechanism used for access and Crosswater’s Matt Black frame option utilised in a contemporary Victorian twist. Distinctive Burlington ceramics have been used in the form of pedestal sink and close coupled W/C, bringing a traditional element to these essential bathroom pieces.
Bathroom Features
Traditional Burlington Brassware features everywhere in this bathroom, either in the form of the Walnut finished Kensington range or Chrome and Black Trent brassware. Walnut pillar taps, bath filler and handset bring warmth to the space with Chrome and Black shower valve and handset contributing to the Victorian feel of this space. Above the basin area sits a modern HiB Solstice mirror with integrated demisting technology, ambient lighting and customisable illumination. This HiB mirror also nicely balances a modern inclusion with the traditional space through the selection of a Matt Black finish.
Along with the bathroom fitting, plumbing and electrics, our installation team also undertook a full tiling of this bathroom space. Gloss White wall tiles have been used as a base for Victorian features while the floor makes decorative use of Black and White Petal patterned tiling with an in keeping black border tile. As part of the installation our team have also concealed all pipework for a minimal feel.
Our Bathroom Design & Installation Service
With any bathroom redesign several trades are needed to ensure a great finish across every element of your space. Our installation team has undertaken a full bathroom fitting, electrics, plumbing and tiling work across this project with our project management team organising the entire works. Not only is this bathroom a great installation, designer George has created a fantastic space that is tailored and well-suited to this Victorian Warnham home.
If this project has inspired your next bathroom project, then speak to one of our experienced designers about it.
Call a showroom or use our online appointment form to book your free design & quote.
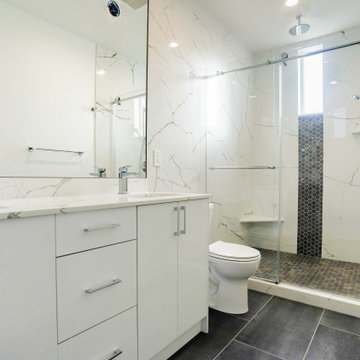
This beautiful, marbled bathroom offers a retreat for peace with stainless steel fittings. The white marbled quartzite countertop lends a sleek and clean look to a free-standing vanity with a double sink. Against the white pattern, the dark-colored vinyl flooring stands out.
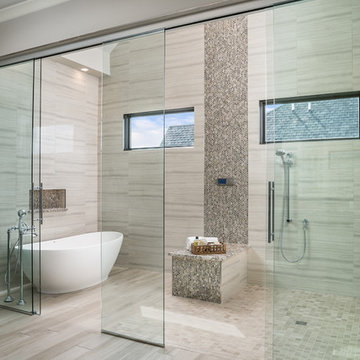
Our 4553 sq. ft. model currently has the latest smart home technology including a Control 4 centralized home automation system that can control lights, doors, temperature and more. This incredible master bathroom has custom cabinetry with his and her sinks, TV, and remote control sound, and lights. The standing shower area is enclosed and features a elegant sitting tub and a three headed UMoen shower set up where you can control your shower experience with an app. The master bathroom is complete with a walk in closet and several natural light skylights to help increase brightness day and night.
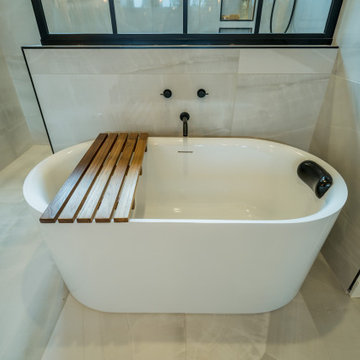
Großes Landhausstil Badezimmer mit weißen Schränken, freistehender Badewanne, offener Dusche, grauer Wandfarbe, Quarzit-Waschtisch, weißem Boden, Schiebetür-Duschabtrennung und weißer Waschtischplatte in Raleigh
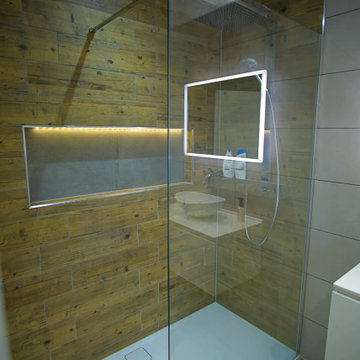
This luxurious ensuite is the perfect spot to relax and unwind. Featuring a spacious walk-in shower with a large niche for all your toiletries and shower needs, the ensuite is designed for ultimate comfort and convenience. The walk-in shower is spacious and comes with a rainfall shower head.The room is finished off with a beautiful vanity with ample storage, a chic mirror and stylish lighting, creating a beautiful and serene atmosphere.
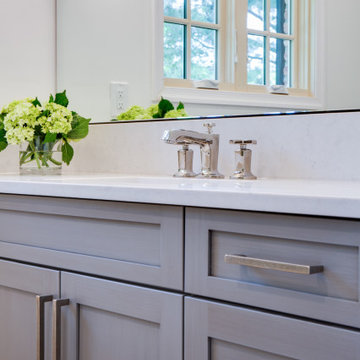
Mittelgroßes Klassisches Badezimmer mit Einbaubadewanne, weißer Waschtischplatte, flächenbündigen Schrankfronten, grauen Schränken, Duschnische, Toilette mit Aufsatzspülkasten, weißen Fliesen, Keramikfliesen, weißer Wandfarbe, Einbauwaschbecken, Schiebetür-Duschabtrennung, freistehendem Waschtisch, Laminat, braunem Boden, Einzelwaschbecken und Marmor-Waschbecken/Waschtisch in Washington, D.C.
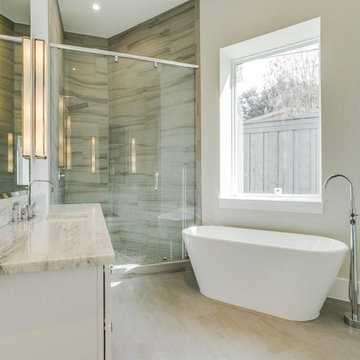
Mittelgroßes Landhaus Badezimmer En Suite mit Schrankfronten im Shaker-Stil, weißen Schränken, freistehender Badewanne, Duschnische, Wandtoilette mit Spülkasten, grauen Fliesen, Porzellanfliesen, weißer Wandfarbe, Porzellan-Bodenfliesen, Unterbauwaschbecken, Marmor-Waschbecken/Waschtisch, grauem Boden, Schiebetür-Duschabtrennung und weißer Waschtischplatte in Dallas
Grüne Badezimmer mit Schiebetür-Duschabtrennung Ideen und Design
6