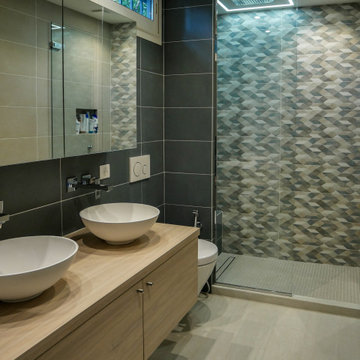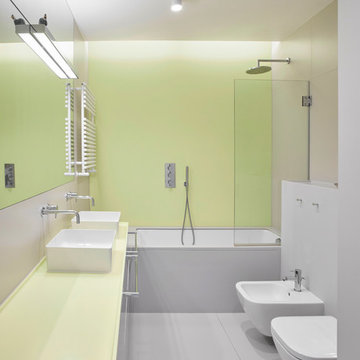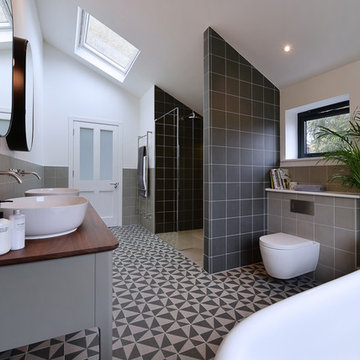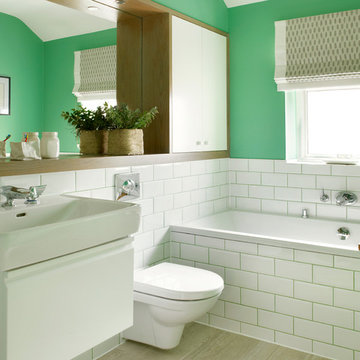Grüne Badezimmer mit Wandtoilette Ideen und Design
Suche verfeinern:
Budget
Sortieren nach:Heute beliebt
1 – 20 von 814 Fotos
1 von 3

A stunning minimal primary bathroom features marble herringbone shower tiles, hexagon mosaic floor tiles, and niche. We removed the bathtub to make the shower area larger. Also features a modern floating toilet, floating quartz shower bench, and custom white oak shaker vanity with a stacked quartz countertop. It feels perfectly curated with a mix of matte black and brass metals. The simplicity of the bathroom is balanced out with the patterned marble floors.

Enlarged Masterbath by adding square footage from girl's bath, in medium sized ranch, Boulder CO
Kleines Modernes Duschbad mit flächenbündigen Schrankfronten, weißen Schränken, Badewanne in Nische, Duschbadewanne, Wandtoilette, Glasfliesen, lila Wandfarbe, Keramikboden, integriertem Waschbecken, Mineralwerkstoff-Waschtisch, grauem Boden, Duschvorhang-Duschabtrennung und weißer Waschtischplatte in Denver
Kleines Modernes Duschbad mit flächenbündigen Schrankfronten, weißen Schränken, Badewanne in Nische, Duschbadewanne, Wandtoilette, Glasfliesen, lila Wandfarbe, Keramikboden, integriertem Waschbecken, Mineralwerkstoff-Waschtisch, grauem Boden, Duschvorhang-Duschabtrennung und weißer Waschtischplatte in Denver

Modernes Badezimmer mit flächenbündigen Schrankfronten, grauen Schränken, Wandtoilette, grauen Fliesen, grüner Wandfarbe, Waschtischkonsole, grauem Boden, Einzelwaschbecken und schwebendem Waschtisch in Moskau

Mittelgroßes Modernes Kinderbad mit flächenbündigen Schrankfronten, grauen Schränken, Einbaubadewanne, Duschbadewanne, Wandtoilette, blauen Fliesen, Porzellanfliesen, blauer Wandfarbe, Marmorboden, Unterbauwaschbecken, Mineralwerkstoff-Waschtisch, grauem Boden, grauer Waschtischplatte, Doppelwaschbecken und freistehendem Waschtisch in New York

Tasteful update to classic Henry Hill mid-century modern in the Berkeley Hills designed by Fischer Architecture in 2017. The project was featured by Curbed.com. Construction work required updating all systems to modern standards and code. Project included full master bedroom with ensuite bath, kitchen remodel, new roofing and windows, plumbing and electrical update, security system and modern technology updates. All materials were specified by the team at Fisher Architecture to provide modern equivalents to the originals. Photography: Leslie Williamson

The ensuite is a luxurious space offering all the desired facilities. The warm theme of all rooms echoes in the materials used. The vanity was created from Recycled Messmate with a horizontal grain, complemented by the polished concrete bench top. The walk in double shower creates a real impact, with its black framed glass which again echoes with the framing in the mirrors and shelving.

Modernes Badezimmer En Suite mit grauen Fliesen, grauer Wandfarbe, Wandwaschbecken, beigem Boden, beiger Waschtischplatte, flächenbündigen Schrankfronten, beigen Schränken, Duschnische, Wandtoilette, Porzellanfliesen und Waschtisch aus Holz in Nizza

Mittelgroßes Modernes Duschbad mit flächenbündigen Schrankfronten, beigen Schränken, Wandtoilette, grünen Fliesen, weißer Wandfarbe, Mineralwerkstoff-Waschtisch, weißem Boden, Falttür-Duschabtrennung, Doppeldusche, Keramikfliesen, Keramikboden, weißer Waschtischplatte und integriertem Waschbecken in San Francisco

Master suite addition to an existing 20's Spanish home in the heart of Sherman Oaks, approx. 300+ sq. added to this 1300sq. home to provide the needed master bedroom suite. the large 14' by 14' bedroom has a 1 lite French door to the back yard and a large window allowing much needed natural light, the new hardwood floors were matched to the existing wood flooring of the house, a Spanish style arch was done at the entrance to the master bedroom to conform with the rest of the architectural style of the home.
The master bathroom on the other hand was designed with a Scandinavian style mixed with Modern wall mounted toilet to preserve space and to allow a clean look, an amazing gloss finish freestanding vanity unit boasting wall mounted faucets and a whole wall tiled with 2x10 subway tile in a herringbone pattern.
For the floor tile we used 8x8 hand painted cement tile laid in a pattern pre determined prior to installation.
The wall mounted toilet has a huge open niche above it with a marble shelf to be used for decoration.
The huge shower boasts 2x10 herringbone pattern subway tile, a side to side niche with a marble shelf, the same marble material was also used for the shower step to give a clean look and act as a trim between the 8x8 cement tiles and the bark hex tile in the shower pan.
Notice the hidden drain in the center with tile inserts and the great modern plumbing fixtures in an old work antique bronze finish.
A walk-in closet was constructed as well to allow the much needed storage space.

Carlo Draisci
Mittelgroßes Modernes Badezimmer mit Duschbadewanne, Wandtoilette, Aufsatzwaschbecken, grauem Boden, offener Dusche und Badewanne in Nische in London
Mittelgroßes Modernes Badezimmer mit Duschbadewanne, Wandtoilette, Aufsatzwaschbecken, grauem Boden, offener Dusche und Badewanne in Nische in London

Here are a couple of examples of bathrooms at this project, which have a 'traditional' aesthetic. All tiling and panelling has been very carefully set-out so as to minimise cut joints.
Built-in storage and niches have been introduced, where appropriate, to provide discreet storage and additional interest.
Photographer: Nick Smith

Custom cabinetry in the client's favorite robin's egg blue color. Cabinet hardware is white glass and chrome.
Mittelgroßes Klassisches Kinderbad mit blauen Schränken, Einbaubadewanne, bodengleicher Dusche, Wandtoilette, farbigen Fliesen, Keramikfliesen, weißer Wandfarbe, Keramikboden, Unterbauwaschbecken, Mineralwerkstoff-Waschtisch und flächenbündigen Schrankfronten in Sonstige
Mittelgroßes Klassisches Kinderbad mit blauen Schränken, Einbaubadewanne, bodengleicher Dusche, Wandtoilette, farbigen Fliesen, Keramikfliesen, weißer Wandfarbe, Keramikboden, Unterbauwaschbecken, Mineralwerkstoff-Waschtisch und flächenbündigen Schrankfronten in Sonstige

Photo Credits: Aaron Leitz
Mittelgroßes Modernes Badezimmer En Suite mit hellbraunen Holzschränken, Badewanne in Nische, Duschbadewanne, Wandtoilette, orangen Fliesen, Glasfliesen, weißer Wandfarbe, dunklem Holzboden, integriertem Waschbecken, Edelstahl-Waschbecken/Waschtisch, schwarzem Boden, Falttür-Duschabtrennung und flächenbündigen Schrankfronten in Portland
Mittelgroßes Modernes Badezimmer En Suite mit hellbraunen Holzschränken, Badewanne in Nische, Duschbadewanne, Wandtoilette, orangen Fliesen, Glasfliesen, weißer Wandfarbe, dunklem Holzboden, integriertem Waschbecken, Edelstahl-Waschbecken/Waschtisch, schwarzem Boden, Falttür-Duschabtrennung und flächenbündigen Schrankfronten in Portland

This bathroom has a lot of storage space and yet is very simple in design.
CLPM project manager tip - recessed shelves and cabinets work well but do make sure you plan ahead for future maintenance by making cisterns etc accessible without destroying your lovely bathroom!

Kleines Eklektisches Kinderbad mit weißen Schränken, Wandtoilette, Keramikfliesen, Keramikboden, Einzelwaschbecken, Einbaubadewanne, Duschbadewanne, grünen Fliesen, grüner Wandfarbe, Quarzit-Waschtisch, grauem Boden, Falttür-Duschabtrennung, weißer Waschtischplatte und freistehendem Waschtisch in Cornwall

Transformation d'une buanderie en seconde salle de douche parentale
Kleines Modernes Badezimmer En Suite mit offener Dusche, Wandtoilette, grünen Fliesen, Zementfliesen, weißer Wandfarbe, Marmorboden, Waschtischkonsole, Waschtisch aus Holz, weißem Boden, offener Dusche und Doppelwaschbecken in Paris
Kleines Modernes Badezimmer En Suite mit offener Dusche, Wandtoilette, grünen Fliesen, Zementfliesen, weißer Wandfarbe, Marmorboden, Waschtischkonsole, Waschtisch aus Holz, weißem Boden, offener Dusche und Doppelwaschbecken in Paris

Mittelgroßes Klassisches Kinderbad mit Einbaubadewanne, Wandtoilette, weißen Fliesen, Keramikfliesen, weißer Wandfarbe, Porzellan-Bodenfliesen, grauem Boden, Wandnische, Einzelwaschbecken, flächenbündigen Schrankfronten, weißen Schränken, Duschbadewanne, Wandwaschbecken, Duschvorhang-Duschabtrennung und schwebendem Waschtisch in London

Kleines Modernes Badezimmer En Suite mit Kassettenfronten, schwarzen Schränken, Duschnische, Wandtoilette, grünen Fliesen, Terrakottafliesen, schwarzer Wandfarbe, Betonboden, Einbauwaschbecken, Marmor-Waschbecken/Waschtisch, schwarzem Boden und schwarzer Waschtischplatte in Paris

Graham D Holland
Modernes Badezimmer En Suite mit grauen Schränken, freistehender Badewanne, Duschnische, Wandtoilette, schwarzen Fliesen, grauen Fliesen, weißer Wandfarbe, Aufsatzwaschbecken, Waschtisch aus Holz, buntem Boden, offener Dusche und brauner Waschtischplatte in London
Modernes Badezimmer En Suite mit grauen Schränken, freistehender Badewanne, Duschnische, Wandtoilette, schwarzen Fliesen, grauen Fliesen, weißer Wandfarbe, Aufsatzwaschbecken, Waschtisch aus Holz, buntem Boden, offener Dusche und brauner Waschtischplatte in London
Grüne Badezimmer mit Wandtoilette Ideen und Design
1
