Grüne Bäder mit hellbraunen Holzschränken Ideen und Design
Suche verfeinern:
Budget
Sortieren nach:Heute beliebt
1 – 20 von 1.640 Fotos
1 von 3

Klassisches Duschbad mit hellbraunen Holzschränken, bodengleicher Dusche, farbigen Fliesen, weißer Wandfarbe, Fliesen in Holzoptik, Unterbauwaschbecken, braunem Boden, Falttür-Duschabtrennung, beiger Waschtischplatte, Wandnische, Duschbank, Einzelwaschbecken, eingebautem Waschtisch und Schrankfronten mit vertiefter Füllung in Orange County

Minimalist glamour. Contemporary bathroom. Our client didn't want any tiles or grout lines. We chose Tadelakt for a unique, luxurious spa-like finish that adds warmth and changes in the light.
https://decorbuddi.com/tadelakt-bathroom/

When Casework first met this 550 square foot attic space in a 1912 Seattle Craftsman home, it was dated and not functional. The homeowners wanted to transform their existing master bedroom and bathroom to include more practical closet and storage space as well as add a nursery. The renovation created a purposeful division of space for a growing family, including a cozy master with built-in bench storage, a spacious his and hers dressing room, open and bright master bath with brass and black details, and a nursery perfect for a growing child. Through clever built-ins and a minimal but effective color palette, Casework was able to turn this wasted attic space into a comfortable, inviting and purposeful sanctuary.

A modern yet welcoming master bathroom with . Photographed by Thomas Kuoh Photography.
Mittelgroßes Klassisches Badezimmer En Suite mit hellbraunen Holzschränken, weißen Fliesen, Steinfliesen, weißer Wandfarbe, Marmorboden, integriertem Waschbecken, Quarzwerkstein-Waschtisch, weißem Boden, weißer Waschtischplatte und flächenbündigen Schrankfronten in San Francisco
Mittelgroßes Klassisches Badezimmer En Suite mit hellbraunen Holzschränken, weißen Fliesen, Steinfliesen, weißer Wandfarbe, Marmorboden, integriertem Waschbecken, Quarzwerkstein-Waschtisch, weißem Boden, weißer Waschtischplatte und flächenbündigen Schrankfronten in San Francisco

Mittelgroßes Klassisches Badezimmer En Suite mit hellbraunen Holzschränken, freistehender Badewanne, Doppeldusche, Toilette mit Aufsatzspülkasten, beigen Fliesen, Porzellanfliesen, beiger Wandfarbe, Porzellan-Bodenfliesen, Unterbauwaschbecken, Granit-Waschbecken/Waschtisch und profilierten Schrankfronten in Sonstige

After raising this roman tub, we fit a mix of neutral patterns into this beautiful space for a tranquil midcentury primary suite designed by Kennedy Cole Interior Design.

This is the kids bathroom and I wanted it to be playful. Adding geometry and pattern in the floor makes a bold fun statement. I used enhances subway tile with beautiful matte texture in two colors. I tiled the tub alcove dark blue with a full length niche for all the bath toys that accumulate. In the rest of the bathroom, I used white tiles. The custom Lacava vanity with a black open niche makes a strong statement here and jumps off against the white tiles.
I converted this bathroom from a shower to a tub to make it a kids bathroom. One of my favourite details here is the niche running the full length of the tub for the unlimited toys kids need to bring with them. The black schluter detail makes it more defined and draws the eye in. When they grow up, this bathroom stays cool enough for teenagers and always fun for guests.

Großes Landhaus Badezimmer En Suite mit Schrankfronten im Shaker-Stil, hellbraunen Holzschränken, freistehender Badewanne, offener Dusche, grüner Wandfarbe, Keramikboden, Unterbauwaschbecken, Quarzwerkstein-Waschtisch, buntem Boden, offener Dusche, weißer Waschtischplatte, Wandnische, Doppelwaschbecken, eingebautem Waschtisch und gewölbter Decke in Grand Rapids

This was such a fun bathroom and client. Zia Tile is incredible
Mittelgroßes Stilmix Badezimmer En Suite mit verzierten Schränken, hellbraunen Holzschränken, grünen Fliesen, weißer Wandfarbe, Porzellan-Bodenfliesen, Aufsatzwaschbecken, Quarzit-Waschtisch, grauem Boden und weißer Waschtischplatte in Philadelphia
Mittelgroßes Stilmix Badezimmer En Suite mit verzierten Schränken, hellbraunen Holzschränken, grünen Fliesen, weißer Wandfarbe, Porzellan-Bodenfliesen, Aufsatzwaschbecken, Quarzit-Waschtisch, grauem Boden und weißer Waschtischplatte in Philadelphia
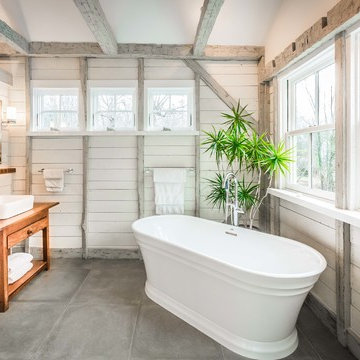
Landhausstil Badezimmer mit hellbraunen Holzschränken, freistehender Badewanne, weißer Wandfarbe, Aufsatzwaschbecken, Waschtisch aus Holz, grauem Boden, brauner Waschtischplatte und flächenbündigen Schrankfronten in New York

When a world class sailing champion approached us to design a Newport home for his family, with lodging for his sailing crew, we set out to create a clean, light-filled modern home that would integrate with the natural surroundings of the waterfront property, and respect the character of the historic district.
Our approach was to make the marine landscape an integral feature throughout the home. One hundred eighty degree views of the ocean from the top floors are the result of the pinwheel massing. The home is designed as an extension of the curvilinear approach to the property through the woods and reflects the gentle undulating waterline of the adjacent saltwater marsh. Floodplain regulations dictated that the primary occupied spaces be located significantly above grade; accordingly, we designed the first and second floors on a stone “plinth” above a walk-out basement with ample storage for sailing equipment. The curved stone base slopes to grade and houses the shallow entry stair, while the same stone clads the interior’s vertical core to the roof, along which the wood, glass and stainless steel stair ascends to the upper level.
One critical programmatic requirement was enough sleeping space for the sailing crew, and informal party spaces for the end of race-day gatherings. The private master suite is situated on one side of the public central volume, giving the homeowners views of approaching visitors. A “bedroom bar,” designed to accommodate a full house of guests, emerges from the other side of the central volume, and serves as a backdrop for the infinity pool and the cove beyond.
Also essential to the design process was ecological sensitivity and stewardship. The wetlands of the adjacent saltwater marsh were designed to be restored; an extensive geo-thermal heating and cooling system was implemented; low carbon footprint materials and permeable surfaces were used where possible. Native and non-invasive plant species were utilized in the landscape. The abundance of windows and glass railings maximize views of the landscape, and, in deference to the adjacent bird sanctuary, bird-friendly glazing was used throughout.
Photo: Michael Moran/OTTO Photography

With no windows or natural light, we used a combination of artificial light, open space, and white walls to brighten this master bath remodel. Over the white, we layered a sophisticated palette of finishes that embrace color, pattern, and texture: 1) long hex accent tile in “lemongrass” gold from Walker Zanger (mounted vertically for a new take on mid-century aesthetics); 2) large format slate gray floor tile to ground the room; 3) textured 2X10 glossy white shower field tile (can’t resist touching it); 4) rich walnut wraps with heavy graining to define task areas; and 5) dirty blue accessories to provide contrast and interest.
Photographer: Markert Photo, Inc.

Photography: Ryan Garvin
Mid-Century Duschbad mit hellbraunen Holzschränken, Duschnische, grünen Fliesen, weißer Wandfarbe, Quarzwerkstein-Waschtisch, Falttür-Duschabtrennung, flächenbündigen Schrankfronten, Kiesel-Bodenfliesen, Unterbauwaschbecken, grauem Boden und weißer Waschtischplatte in Phoenix
Mid-Century Duschbad mit hellbraunen Holzschränken, Duschnische, grünen Fliesen, weißer Wandfarbe, Quarzwerkstein-Waschtisch, Falttür-Duschabtrennung, flächenbündigen Schrankfronten, Kiesel-Bodenfliesen, Unterbauwaschbecken, grauem Boden und weißer Waschtischplatte in Phoenix
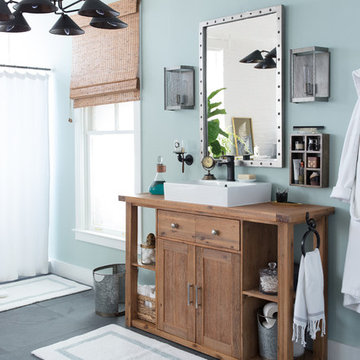
Klassisches Duschbad mit hellbraunen Holzschränken, blauer Wandfarbe, Aufsatzwaschbecken, Waschtisch aus Holz, grauem Boden, Duschvorhang-Duschabtrennung und Schrankfronten im Shaker-Stil in Seattle

Lower Level 3/4 Bathroom features shiplap wall, subway tile shower, furniture piece vanity, and rustic tile floor.
Mittelgroßes Landhausstil Duschbad mit Duschnische, Porzellan-Bodenfliesen, Mineralwerkstoff-Waschtisch, Falttür-Duschabtrennung, hellbraunen Holzschränken, Wandtoilette mit Spülkasten, weißen Fliesen, beiger Wandfarbe, Aufsatzwaschbecken, grauem Boden und flächenbündigen Schrankfronten in Minneapolis
Mittelgroßes Landhausstil Duschbad mit Duschnische, Porzellan-Bodenfliesen, Mineralwerkstoff-Waschtisch, Falttür-Duschabtrennung, hellbraunen Holzschränken, Wandtoilette mit Spülkasten, weißen Fliesen, beiger Wandfarbe, Aufsatzwaschbecken, grauem Boden und flächenbündigen Schrankfronten in Minneapolis
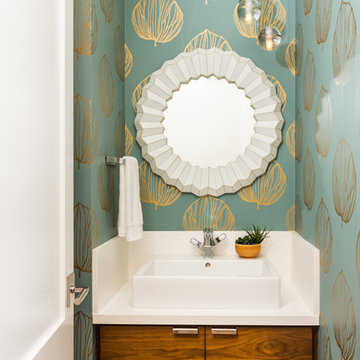
Moderne Gästetoilette mit flächenbündigen Schrankfronten, hellbraunen Holzschränken, blauer Wandfarbe, Aufsatzwaschbecken, braunem Boden und weißer Waschtischplatte in San Francisco

Building Design, Plans, and Interior Finishes by: Fluidesign Studio I Builder: Schmidt Homes Remodeling I Photographer: Seth Benn Photography
Mittelgroßes Country Badezimmer mit Wandtoilette mit Spülkasten, hellbraunen Holzschränken, schwarzer Wandfarbe, Aufsatzwaschbecken, Waschtisch aus Holz, buntem Boden, brauner Waschtischplatte und flächenbündigen Schrankfronten in Minneapolis
Mittelgroßes Country Badezimmer mit Wandtoilette mit Spülkasten, hellbraunen Holzschränken, schwarzer Wandfarbe, Aufsatzwaschbecken, Waschtisch aus Holz, buntem Boden, brauner Waschtischplatte und flächenbündigen Schrankfronten in Minneapolis

Powder Room
Photo by Rob Karosis
Klassische Gästetoilette mit verzierten Schränken, Wandtoilette mit Spülkasten, bunten Wänden, Unterbauwaschbecken, grauem Boden, hellbraunen Holzschränken, Schieferboden, Marmor-Waschbecken/Waschtisch und weißer Waschtischplatte in New York
Klassische Gästetoilette mit verzierten Schränken, Wandtoilette mit Spülkasten, bunten Wänden, Unterbauwaschbecken, grauem Boden, hellbraunen Holzschränken, Schieferboden, Marmor-Waschbecken/Waschtisch und weißer Waschtischplatte in New York
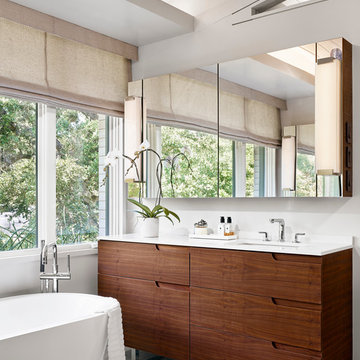
Casey Dunn Photography
Mittelgroßes Modernes Badezimmer En Suite mit freistehender Badewanne, weißer Wandfarbe, Keramikboden, Unterbauwaschbecken, Mineralwerkstoff-Waschtisch, hellbraunen Holzschränken, weißer Waschtischplatte und flächenbündigen Schrankfronten in Austin
Mittelgroßes Modernes Badezimmer En Suite mit freistehender Badewanne, weißer Wandfarbe, Keramikboden, Unterbauwaschbecken, Mineralwerkstoff-Waschtisch, hellbraunen Holzschränken, weißer Waschtischplatte und flächenbündigen Schrankfronten in Austin
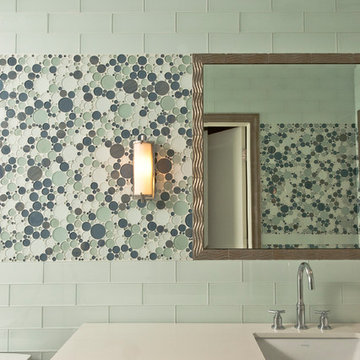
Kleines Modernes Kinderbad mit Unterbauwaschbecken, verzierten Schränken, hellbraunen Holzschränken, Marmor-Waschbecken/Waschtisch, Badewanne in Nische, Toilette mit Aufsatzspülkasten, grünen Fliesen, Mosaikfliesen, grüner Wandfarbe und Mosaik-Bodenfliesen in New York
Grüne Bäder mit hellbraunen Holzschränken Ideen und Design
1

