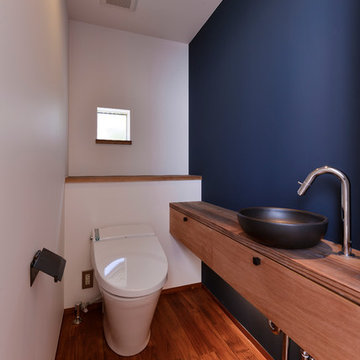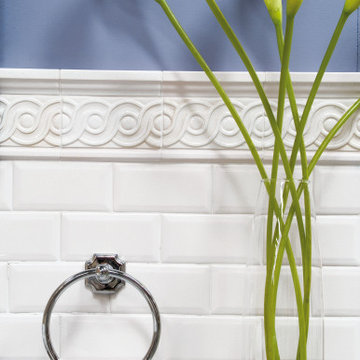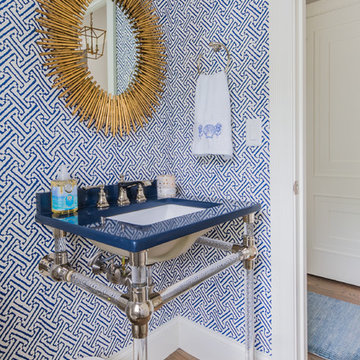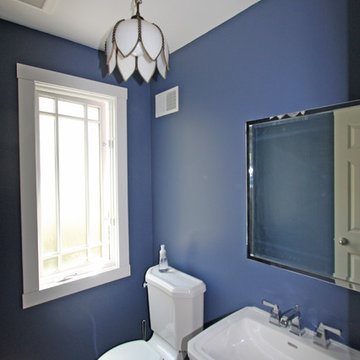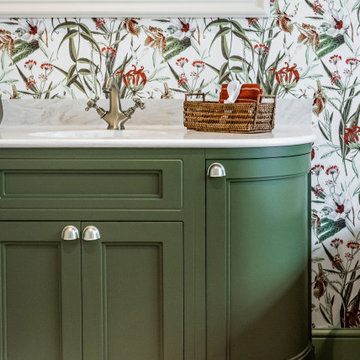Grüne, Blaue Gästetoilette Ideen und Design
Suche verfeinern:
Budget
Sortieren nach:Heute beliebt
61 – 80 von 5.665 Fotos
1 von 3
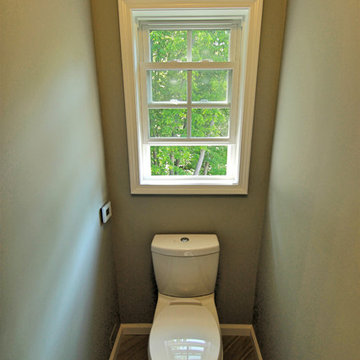
Remodeled master bathroom. White marble tile, metal accent dots, porcelain tile, free standing tub and large custom shower.
Mittelgroße Moderne Gästetoilette in New York
Mittelgroße Moderne Gästetoilette in New York

Maritime Gästetoilette mit Schrankfronten im Shaker-Stil, blauen Schränken, Wandtoilette mit Spülkasten, blauer Wandfarbe, hellem Holzboden, Einbauwaschbecken, beigem Boden, weißer Waschtischplatte, eingebautem Waschtisch und Tapetenwänden in New Orleans

Herringbone brick tile flooring, SW Mount Etna green shiplap, pottery barn vanity, signature hardware faucet, and striking wallpaper make for a perfect combination in this modern farmhouse powder bath.

Dane Austin’s Boston interior design studio gave this 1889 Arts and Crafts home a lively, exciting look with bright colors, metal accents, and disparate prints and patterns that create stunning contrast. The enhancements complement the home’s charming, well-preserved original features including lead glass windows and Victorian-era millwork.
---
Project designed by Boston interior design studio Dane Austin Design. They serve Boston, Cambridge, Hingham, Cohasset, Newton, Weston, Lexington, Concord, Dover, Andover, Gloucester, as well as surrounding areas.
For more about Dane Austin Design, click here: https://daneaustindesign.com/
To learn more about this project, click here:
https://daneaustindesign.com/arts-and-crafts-home
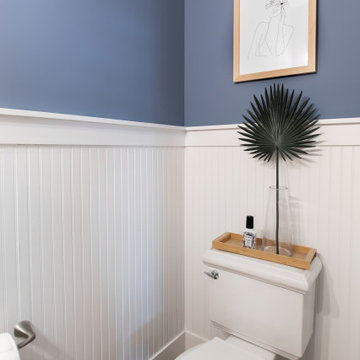
Kleine Klassische Gästetoilette mit blauer Wandfarbe und Wandtoilette mit Spülkasten in Charleston

brass mirror, brass light fixture, brass wall-mounted faucet, blue grasscloth with brass studs, and copper vessel sink
Klassische Gästetoilette mit Schrankfronten mit vertiefter Füllung, dunklen Holzschränken, Aufsatzwaschbecken, Marmor-Waschbecken/Waschtisch, eingebautem Waschtisch, Tapetenwänden, blauer Wandfarbe und weißer Waschtischplatte in New York
Klassische Gästetoilette mit Schrankfronten mit vertiefter Füllung, dunklen Holzschränken, Aufsatzwaschbecken, Marmor-Waschbecken/Waschtisch, eingebautem Waschtisch, Tapetenwänden, blauer Wandfarbe und weißer Waschtischplatte in New York
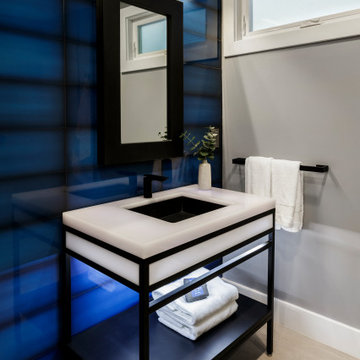
Moderne Gästetoilette mit blauen Fliesen, grauer Wandfarbe, Unterbauwaschbecken, grauem Boden und freistehendem Waschtisch in San Francisco

ダメージ感のある床材と木目調の腰壁。色味の異なる木目を効果的に使い分け、ユダ木工の若草色のドアが良いアクセントに。
Kleine Maritime Gästetoilette mit verzierten Schränken, weißen Schränken, blauer Wandfarbe, Vinylboden, braunem Boden, Toilette mit Aufsatzspülkasten, Wandwaschbecken, Mineralwerkstoff-Waschtisch, weißer Waschtischplatte, freistehendem Waschtisch, Tapetendecke und Tapetenwänden in Sonstige
Kleine Maritime Gästetoilette mit verzierten Schränken, weißen Schränken, blauer Wandfarbe, Vinylboden, braunem Boden, Toilette mit Aufsatzspülkasten, Wandwaschbecken, Mineralwerkstoff-Waschtisch, weißer Waschtischplatte, freistehendem Waschtisch, Tapetendecke und Tapetenwänden in Sonstige
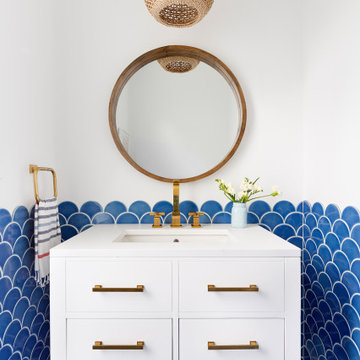
Maritime Gästetoilette mit flächenbündigen Schrankfronten, weißen Schränken, blauen Fliesen, weißer Wandfarbe, Unterbauwaschbecken, blauem Boden und weißer Waschtischplatte in New York

This custom home is derived from Chinese symbolism. The color red symbolizes luck, happiness and joy in the Chinese culture. The number 8 is the most prosperous number in Chinese culture. A custom 8 branch tree is showcased on an island in the pool and a red wall serves as the background for this piece of art. The home was designed in a L-shape to take advantage of the lake view from all areas of the home. The open floor plan features indoor/outdoor living with a generous lanai, three balconies and sliding glass walls that transform the home into a single indoor/outdoor space.
An ARDA for Custom Home Design goes to
Phil Kean Design Group
Designer: Phil Kean Design Group
From: Winter Park, Florida
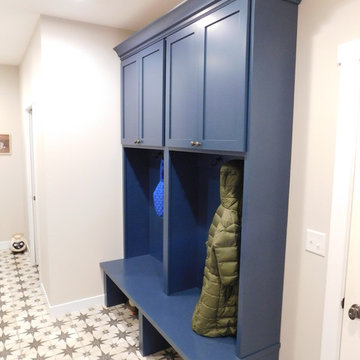
Mid-Century Gästetoilette mit flächenbündigen Schrankfronten, blauen Schränken, Porzellan-Bodenfliesen und Waschtisch aus Holz in Sonstige
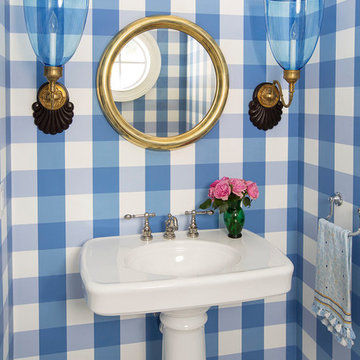
Kleine Maritime Gästetoilette mit blauer Wandfarbe, Sockelwaschbecken und weißem Boden in Chicago
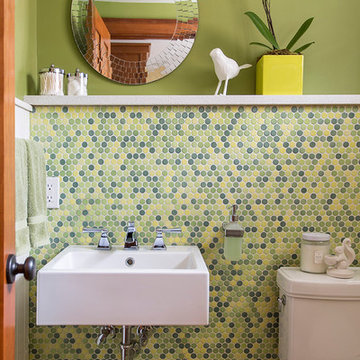
Like many older homes, this Craftsman lacked a main level bathroom. Powder rooms are the perfect opportunity to introduce a bit of updated color and pattern to a traditional home - they seem to welcome a little whimsy. Here, a modern sink, a round faceted mirror, and a wall-mounted soap dispenser off set a traditional penny round tile pattern. And as an added twist, a contemporary color pallet was chosen, introducing a more transitional, updated look. In a powder room, don't hesitate to be a little bolder than you might typically be with your material, fixture, and color choices.
Eric & Chelsea Eul Photography

The corner lot at the base of San Jacinto Mountain in the Vista Las Palmas tract in Palm Springs included an altered mid-century residence originally designed by Charles Dubois with a simple, gabled roof originally in the ‘Atomic Ranch’ style and sweeping mountain views to the west and south. The new owners wanted a comprehensive, contemporary, and visually connected redo of both interior and exterior spaces within the property. The project buildout included approximately 600 SF of new interior space including a new freestanding pool pavilion at the southeast corner of the property which anchors the new rear yard pool space and provides needed covered exterior space on the site during the typical hot desert days. Images by Steve King Architectural Photography
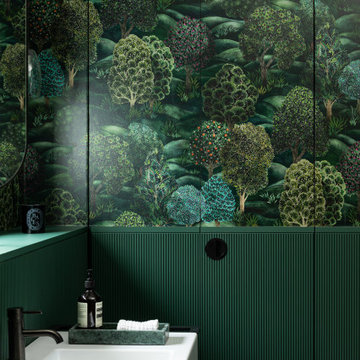
Concealed shower in Guest WC of Georgian townhouse
Klassische Gästetoilette mit grüner Wandfarbe, Porzellan-Bodenfliesen, braunem Boden, freistehendem Waschtisch und Tapetenwänden in London
Klassische Gästetoilette mit grüner Wandfarbe, Porzellan-Bodenfliesen, braunem Boden, freistehendem Waschtisch und Tapetenwänden in London
Grüne, Blaue Gästetoilette Ideen und Design
4
