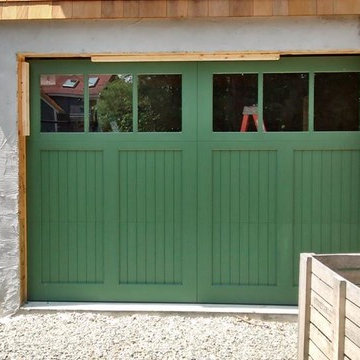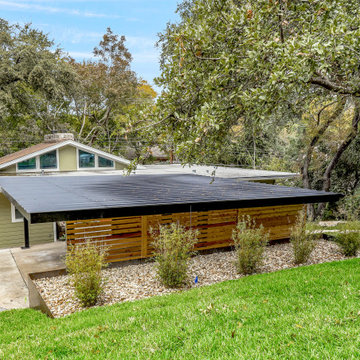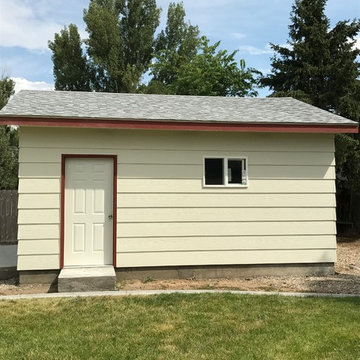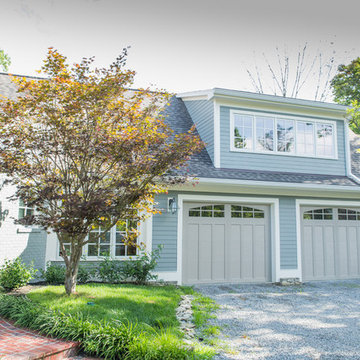Grüne Doppelgarage Ideen und Design
Suche verfeinern:
Budget
Sortieren nach:Heute beliebt
1 – 20 von 1.081 Fotos
1 von 3

Freistehende, Mittelgroße Landhaus Garage als Arbeitsplatz, Studio oder Werkraum in Burlington

Looking at this home today, you would never know that the project began as a poorly maintained duplex. Luckily, the homeowners saw past the worn façade and engaged our team to uncover and update the Victorian gem that lay underneath. Taking special care to preserve the historical integrity of the 100-year-old floor plan, we returned the home back to its original glory as a grand, single family home.
The project included many renovations, both small and large, including the addition of a a wraparound porch to bring the façade closer to the street, a gable with custom scrollwork to accent the new front door, and a more substantial balustrade. Windows were added to bring in more light and some interior walls were removed to open up the public spaces to accommodate the family’s lifestyle.
You can read more about the transformation of this home in Old House Journal: http://www.cummingsarchitects.com/wp-content/uploads/2011/07/Old-House-Journal-Dec.-2009.pdf
Photo Credit: Eric Roth

Freistehende, Große Rustikale Garage als Arbeitsplatz, Studio oder Werkraum in Louisville
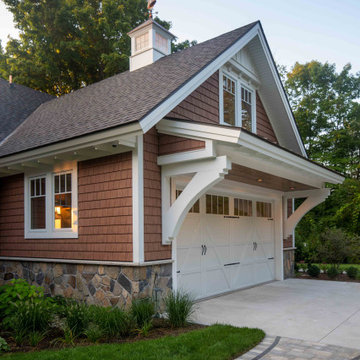
We love it when a home becomes a family compound with wonderful history. That is exactly what this home on Mullet Lake is. The original cottage was built by our client’s father and enjoyed by the family for years. It finally came to the point that there was simply not enough room and it lacked some of the efficiencies and luxuries enjoyed in permanent residences. The cottage is utilized by several families and space was needed to allow for summer and holiday enjoyment. The focus was on creating additional space on the second level, increasing views of the lake, moving interior spaces and the need to increase the ceiling heights on the main level. All these changes led for the need to start over or at least keep what we could and add to it. The home had an excellent foundation, in more ways than one, so we started from there.
It was important to our client to create a northern Michigan cottage using low maintenance exterior finishes. The interior look and feel moved to more timber beam with pine paneling to keep the warmth and appeal of our area. The home features 2 master suites, one on the main level and one on the 2nd level with a balcony. There are 4 additional bedrooms with one also serving as an office. The bunkroom provides plenty of sleeping space for the grandchildren. The great room has vaulted ceilings, plenty of seating and a stone fireplace with vast windows toward the lake. The kitchen and dining are open to each other and enjoy the view.
The beach entry provides access to storage, the 3/4 bath, and laundry. The sunroom off the dining area is a great extension of the home with 180 degrees of view. This allows a wonderful morning escape to enjoy your coffee. The covered timber entry porch provides a direct view of the lake upon entering the home. The garage also features a timber bracketed shed roof system which adds wonderful detail to garage doors.
The home’s footprint was extended in a few areas to allow for the interior spaces to work with the needs of the family. Plenty of living spaces for all to enjoy as well as bedrooms to rest their heads after a busy day on the lake. This will be enjoyed by generations to come.

With a grand total of 1,247 square feet of living space, the Lincoln Deck House was designed to efficiently utilize every bit of its floor plan. This home features two bedrooms, two bathrooms, a two-car detached garage and boasts an impressive great room, whose soaring ceilings and walls of glass welcome the outside in to make the space feel one with nature.
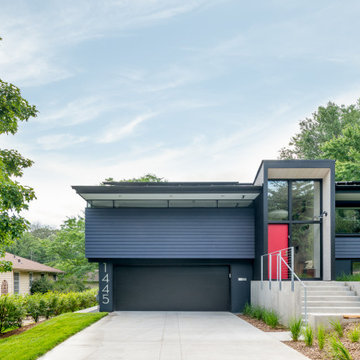
The clients for this project approached SALA ‘to create a house that we will be excited to come home to’. Having lived in their house for over 20 years, they chose to stay connected to their neighborhood, and accomplish their goals by extensively remodeling their existing split-entry home.
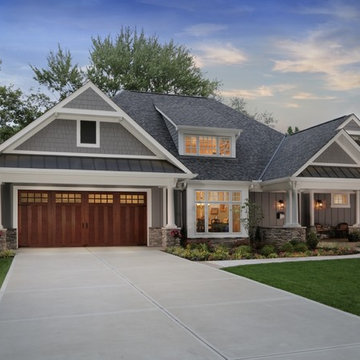
Clopay Canyon Ridge Collection Ultra-Grain Series insulated faux wood carriage house style garage door, Design 13 with SQ24 windows. Front facing, attached two-car garage. Looks like stained wood, but is steel and composite construction. Won't rot warp, or crack.
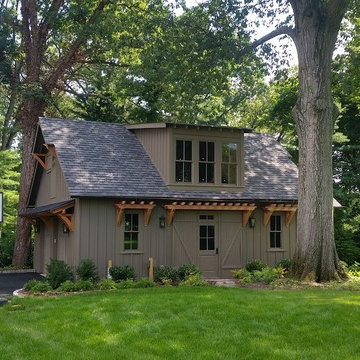
Formerly the Barn...This accessory building is now a garage, workshop with a game room loft.
Freistehende, Große Klassische Garage in New York
Freistehende, Große Klassische Garage in New York
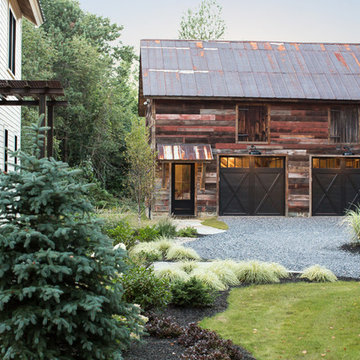
The large clean white clapboard envelope of the exterior is broken up with an inset barn board clad entry thats wraps around a contemporary double front door and meets the patinated metal trellis. The barn board cladding is again used on the two car garage adjacent to the home.

The conversion of this iconic American barn into a Writer’s Studio was conceived of as a tranquil retreat with natural light and lush views to stimulate inspiration for both husband and wife. Originally used as a garage with two horse stalls, the existing stick framed structure provided a loft with ideal space and orientation for a secluded studio. Signature barn features were maintained and enhanced such as horizontal siding, trim, large barn doors, cupola, roof overhangs, and framing. New features added to compliment the contextual significance and sustainability aspect of the project were reclaimed lumber from a razed barn used as flooring, driftwood retrieved from the shores of the Hudson River used for trim, and distressing / wearing new wood finishes creating an aged look. Along with the efforts for maintaining the historic character of the barn, modern elements were also incorporated into the design to provide a more current ensemble based on its new use. Elements such a light fixtures, window configurations, plumbing fixtures and appliances were all modernized to appropriately represent the present way of life.
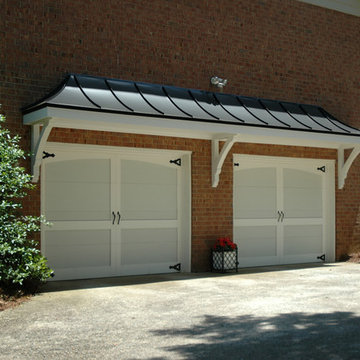
Steel roof garage portico designed and built by Georgia Front Porch.
Mittelgroße Klassische Anbaugarage in Atlanta
Mittelgroße Klassische Anbaugarage in Atlanta
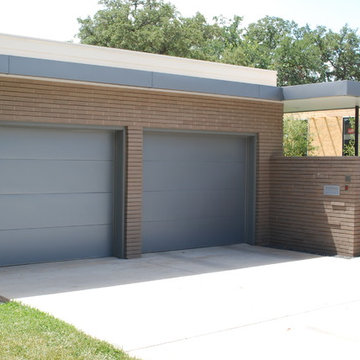
Kynar coated clad flush insulated sandwich constructed garage doors in "pre-weathered galvalume" color
Große Moderne Anbaugarage in Austin
Große Moderne Anbaugarage in Austin

A close-up of our Lasley Brahaney custom support brackets further enhanced with under-mount dental moldings.
Große Klassische Garage als Arbeitsplatz, Studio oder Werkraum in Sonstige
Große Klassische Garage als Arbeitsplatz, Studio oder Werkraum in Sonstige
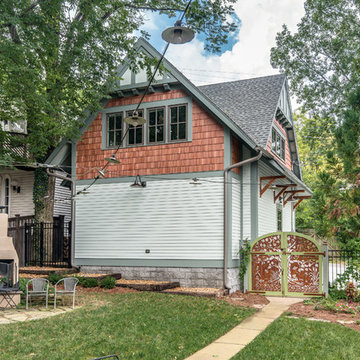
This apartment is located above a detached garage in the Belmont historic area. The detached structure was designed to compliment the existing residence (which you can see in the background.)
studiⓞbuell, Photography
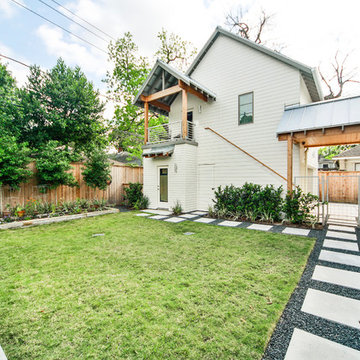
View of the garage apartment, overlooking the backyard and pool.
Photo - FCS Photos
Freistehender, Mittelgroßer Klassischer Carport in Houston
Freistehender, Mittelgroßer Klassischer Carport in Houston
Grüne Doppelgarage Ideen und Design
1


