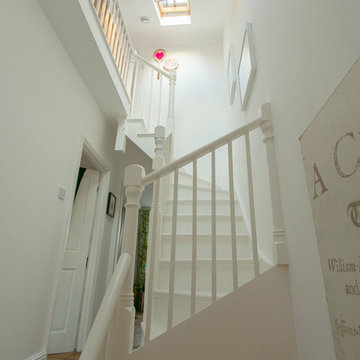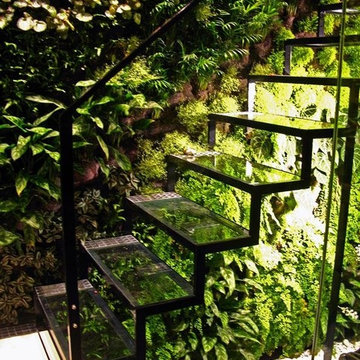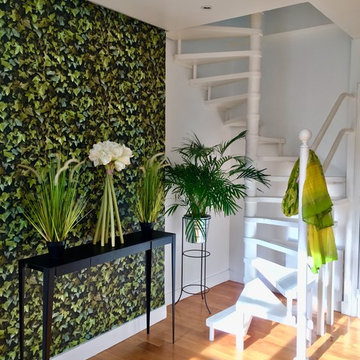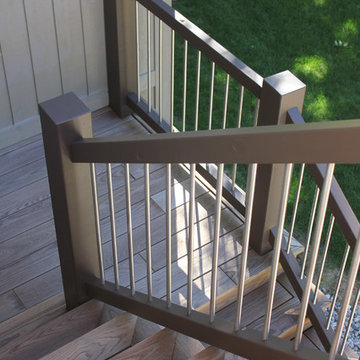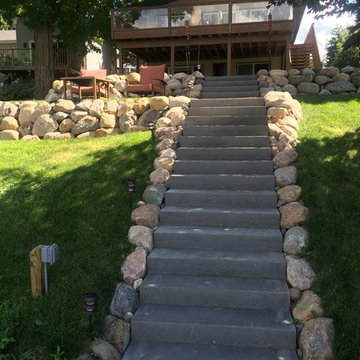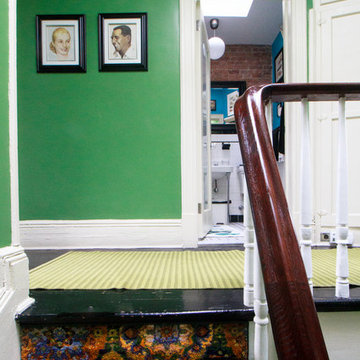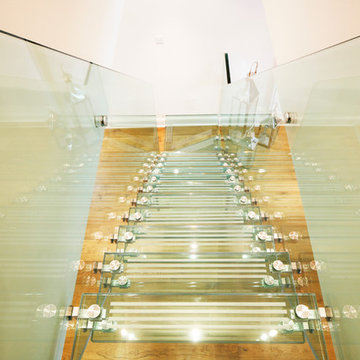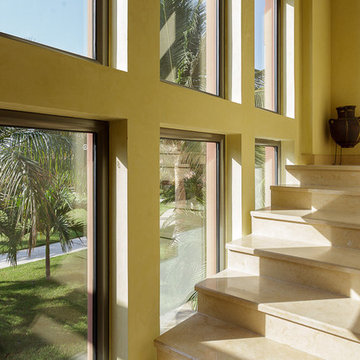Grüne Eklektische Treppen Ideen und Design
Suche verfeinern:
Budget
Sortieren nach:Heute beliebt
41 – 60 von 134 Fotos
1 von 3
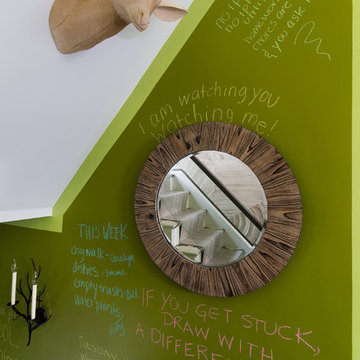
John Magor Photography. This Butler's Pantry became the "family drop zone" in this 1920's mission style home. Brilliant green walls and earthy brown reclaimed furniture bring the outside gardens in. The perching bird lanterns and dog themed art and accessories give it a family friendly feel. A little fun and whimsy with the chalk board paint on the basement stairwell wall and a carved wood stag head watching your every move. The closet was transformed by The Closet Factory with great storage, lucite drawer fronts and a stainless steel laminate countertop. The window treatments are a creative and brilliant final touch.
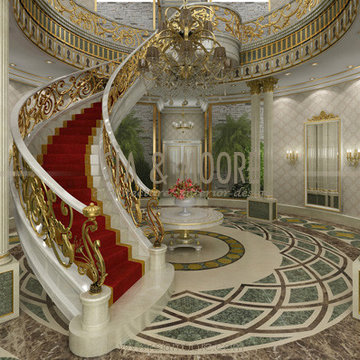
Interior Design Concept: Classical style with nice gold finishes interior design with Sia Moore’s amzing touches.
Eklektische Treppe in Sonstige
Eklektische Treppe in Sonstige
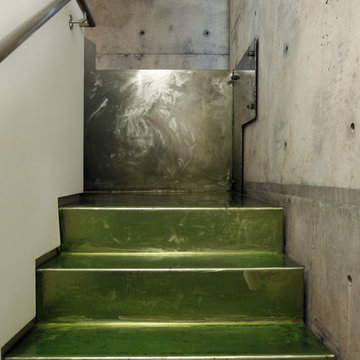
Bent metal decorative stairs leading into home
Custom Design & Construction
Gerade, Mittelgroße Stilmix Metalltreppe mit Metall-Setzstufen und Stahlgeländer in Los Angeles
Gerade, Mittelgroße Stilmix Metalltreppe mit Metall-Setzstufen und Stahlgeländer in Los Angeles
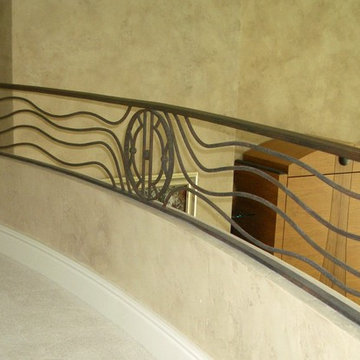
Traditional Elements integrated into a contemporary design. The hand railing is clear coated iron. The interesting metal work is a customized detail that mimics the waves in the lake that it graciously overlooks. Truly demonstrates a real richness from within this elegant home.
Architect: SKD Architects, Steve Kleineman
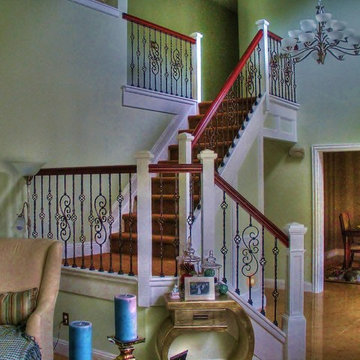
Balustrade - Wrought Iron Balusters, Red Oak Handrail, Painted Newel Posts
Paneled Wall - Faux Flat Panels With Applied Mouldings
Eklektische Treppe in New York
Eklektische Treppe in New York
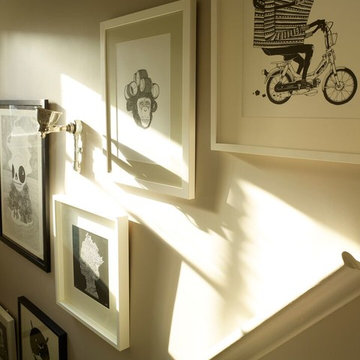
A refurbishment project of an artisan workers cottage in West London. Open-planning the ground floor and adding a side extension to a brand new kitchen. New flooring and decorative finishes throughout, new doors, sash windows, new bathroom and two bedrooms. The cottage is situated within a conservation area so careful Planning Permission needed to be secured for the change
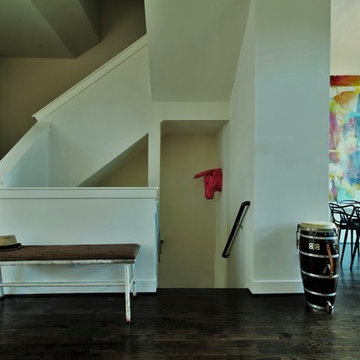
The landing on the main floor needed a touch of personality- the client , being from Spain, enjoys being greeted upon entering with a bright fuchsia bull's head sculpture. A vintage industrial bench is perfect for a place to pause and leave items going up the the next level and a vinage espirito de samba drum functions unexpectedly well as the perfect place to drop the keys and phone, Full story on our website: http://www.romero-obeji-interiordesign.com
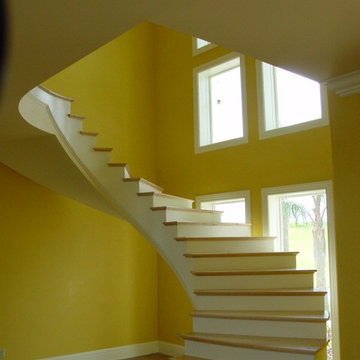
Bright sunny yellow Venetian plastering project.
Stilmix Treppe in Orlando
Stilmix Treppe in Orlando
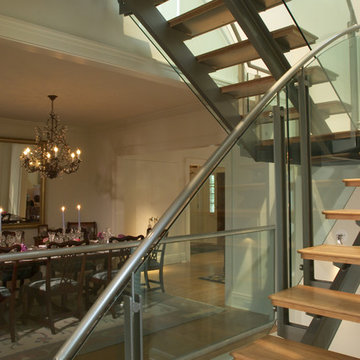
Photographer: Neil Alexander
Große Stilmix Holztreppe in L-Form mit Metall-Setzstufen in New Orleans
Große Stilmix Holztreppe in L-Form mit Metall-Setzstufen in New Orleans
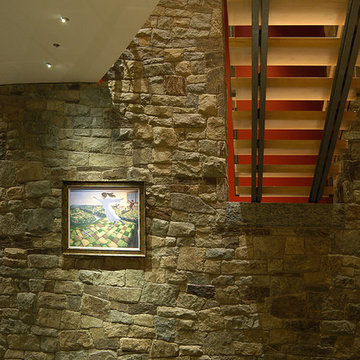
This large residence for a young family of four is located in the suburbs of Northern Virginia on a forty-five acre site.
Though large in scale, the house’s interior creates an intimate environment that reflects the personality and lifestyle of the family. The use of local stone, cedar siding, and stucco on the exterior of the house allows for the natural integration of the house and its wooded surroundings.
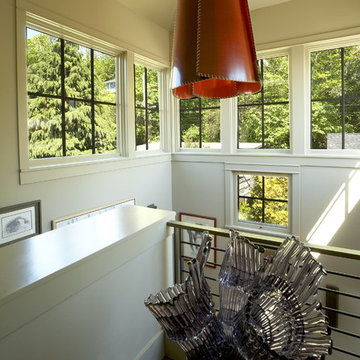
The project is a major remodel of an existing beach house on Puget Sound. The house was originally built as a cabin in the early 1920s and had been remodeled many times over the years. The lower level had not been used recently as the ceiling heights were low and it had flooded during recent winter storms.
The house was raised twenty-one inches in order to make the 1,600 SF lower level useable. The upper floors were demolished to expose wood framing; and framing improvements were done, and new windows, insulation, plumbing, electrical, lighting, and data cabling were provided. New finishes were provided throughout.
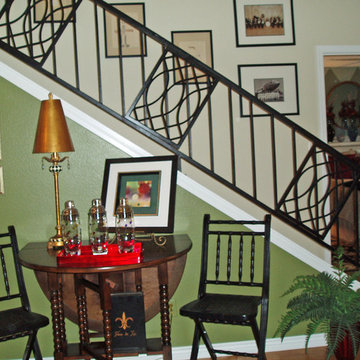
Custom Tableaux Panels applied to a painted black glossy stair railing (used to be white)
Fabulous green color (used to be burgandy) on the wall makes a subtle yet important design statement
New accessories grace the table top
Grüne Eklektische Treppen Ideen und Design
3
