Grüne Gästetoilette mit weißer Waschtischplatte Ideen und Design
Suche verfeinern:
Budget
Sortieren nach:Heute beliebt
21 – 40 von 147 Fotos
1 von 3
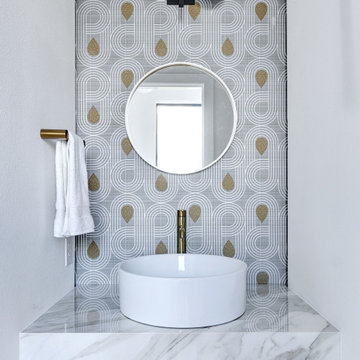
Moderne Gästetoilette mit bunten Wänden, Aufsatzwaschbecken, weißem Boden und weißer Waschtischplatte in Austin
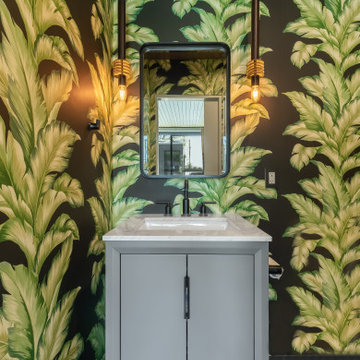
Powder room.
JL Interiors is a LA-based creative/diverse firm that specializes in residential interiors. JL Interiors empowers homeowners to design their dream home that they can be proud of! The design isn’t just about making things beautiful; it’s also about making things work beautifully. Contact us for a free consultation Hello@JLinteriors.design _ 310.390.6849_ www.JLinteriors.design

Introducing an exquisitely designed powder room project nestled in a luxurious residence on Riverside Drive, Manhattan, NY. This captivating space seamlessly blends traditional elegance with urban sophistication, reflecting the quintessential charm of the city that never sleeps.
The focal point of this powder room is the enchanting floral green wallpaper that wraps around the walls, evoking a sense of timeless grace and serenity. The design pays homage to classic interior styles, infusing the room with warmth and character.
A key feature of this space is the bespoke tiling, meticulously crafted to complement the overall design. The tiles showcase intricate patterns and textures, creating a harmonious interplay between traditional and contemporary aesthetics. Each piece has been carefully selected and installed by skilled tradesmen, who have dedicated countless hours to perfecting this one-of-a-kind space.
The pièce de résistance of this powder room is undoubtedly the vanity sconce, inspired by the iconic New York City skyline. This exquisite lighting fixture casts a soft, ambient glow that highlights the room's extraordinary details. The sconce pays tribute to the city's architectural prowess while adding a touch of modernity to the overall design.
This remarkable project took two years on and off to complete, with our studio accommodating the process with unwavering commitment and enthusiasm. The collective efforts of the design team, tradesmen, and our studio have culminated in a breathtaking powder room that effortlessly marries traditional elegance with contemporary flair.
We take immense pride in this Riverside Drive powder room project, and we are confident that it will serve as an enchanting retreat for its owners and guests alike. As a testament to our dedication to exceptional design and craftsmanship, this bespoke space showcases the unparalleled beauty of New York City's distinct style and character.
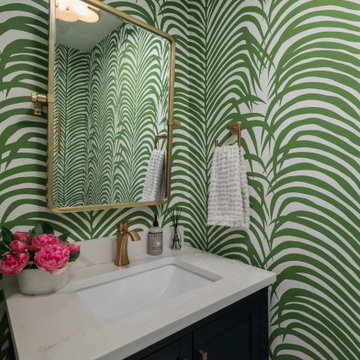
Kleine Klassische Gästetoilette mit Schrankfronten im Shaker-Stil, schwarzen Schränken, braunem Holzboden, Quarzwerkstein-Waschtisch, braunem Boden, weißer Waschtischplatte, freistehendem Waschtisch und Tapetenwänden in Sonstige
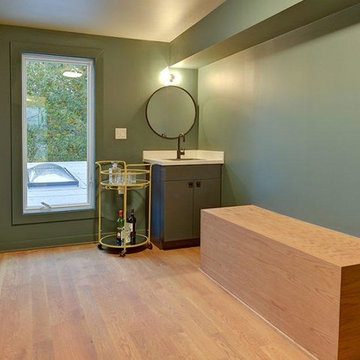
Mittelgroße Klassische Gästetoilette mit flächenbündigen Schrankfronten, grünen Schränken, grüner Wandfarbe, braunem Holzboden, Unterbauwaschbecken, Mineralwerkstoff-Waschtisch, braunem Boden und weißer Waschtischplatte in Washington, D.C.
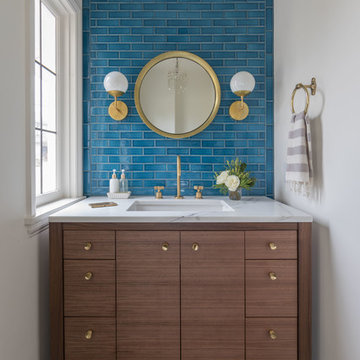
Klassische Gästetoilette mit flächenbündigen Schrankfronten, blauen Fliesen, weißer Wandfarbe, Unterbauwaschbecken, schwarzem Boden und weißer Waschtischplatte in Sonstige
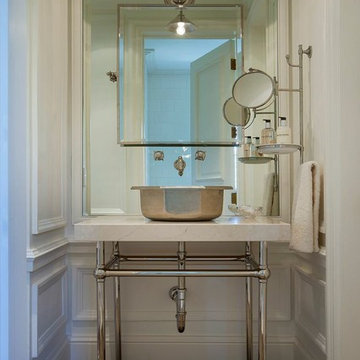
Mediterrane Gästetoilette mit Aufsatzwaschbecken, weißer Wandfarbe, dunklem Holzboden und weißer Waschtischplatte in Phoenix
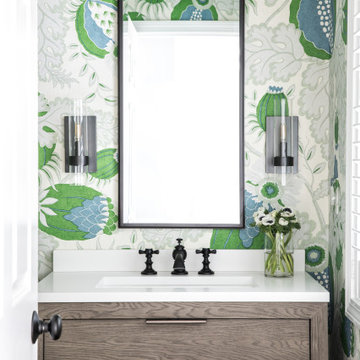
Klassische Gästetoilette mit flächenbündigen Schrankfronten, grauen Schränken, bunten Wänden, Unterbauwaschbecken und weißer Waschtischplatte in Boston
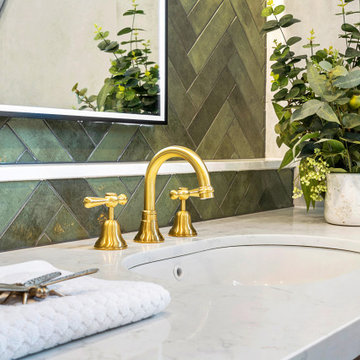
Installing under counter sinks into a quartz bench top is easy to clean. Constructing a nib wall behind the vanity provides a break-in the otherwise flat wall. Dimensional layering provides added interest to the vanity area.
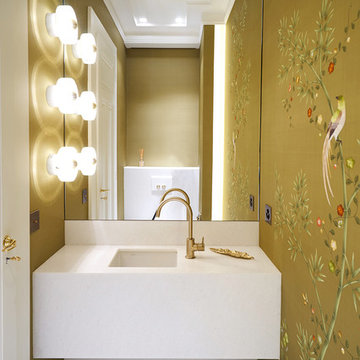
Kleine Moderne Gästetoilette mit Marmorboden, Marmor-Waschbecken/Waschtisch, weißem Boden, weißer Waschtischplatte und Unterbauwaschbecken in Sonstige

Builder: Michels Homes
Interior Design: Talla Skogmo Interior Design
Cabinetry Design: Megan at Michels Homes
Photography: Scott Amundson Photography
Mittelgroße Maritime Gästetoilette mit Schrankfronten mit vertiefter Füllung, grünen Schränken, Toilette mit Aufsatzspülkasten, grünen Fliesen, bunten Wänden, dunklem Holzboden, Unterbauwaschbecken, Marmor-Waschbecken/Waschtisch, braunem Boden, weißer Waschtischplatte, eingebautem Waschtisch und Tapetenwänden in Minneapolis
Mittelgroße Maritime Gästetoilette mit Schrankfronten mit vertiefter Füllung, grünen Schränken, Toilette mit Aufsatzspülkasten, grünen Fliesen, bunten Wänden, dunklem Holzboden, Unterbauwaschbecken, Marmor-Waschbecken/Waschtisch, braunem Boden, weißer Waschtischplatte, eingebautem Waschtisch und Tapetenwänden in Minneapolis
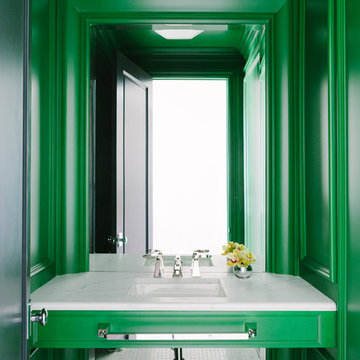
Aimee Mazzenga Photography
Mittelgroße Stilmix Gästetoilette mit grünen Schränken, grüner Wandfarbe, Unterbauwaschbecken, Marmor-Waschbecken/Waschtisch und weißer Waschtischplatte in Chicago
Mittelgroße Stilmix Gästetoilette mit grünen Schränken, grüner Wandfarbe, Unterbauwaschbecken, Marmor-Waschbecken/Waschtisch und weißer Waschtischplatte in Chicago

We first worked with these clients in their Toronto home. They recently moved to a new-build in Kleinburg. While their Toronto home was traditional in style and décor, they wanted a more transitional look for their new home. We selected a neutral colour palette of creams, soft grey/blues and added punches of bold colour through art, toss cushions and accessories. All furnishings were curated to suit this family’s lifestyle. They love to host and entertain large family gatherings so maximizing seating in all main spaces was a must. The kitchen table was custom-made to accommodate 12 people comfortably for lunch or dinner or friends dropping by for coffee.
For more about Lumar Interiors, click here: https://www.lumarinteriors.com/
To learn more about this project, click here: https://www.lumarinteriors.com/portfolio/kleinburg-family-home-design-decor/

A modern country home for a busy family with young children. The home remodel included enlarging the footprint of the kitchen to allow a larger island for more seating and entertaining, as well as provide more storage and a desk area. The pocket door pantry and the full height corner pantry was high on the client's priority list. From the cabinetry to the green peacock wallpaper and vibrant blue tiles in the bathrooms, the colourful touches throughout the home adds to the energy and charm. The result is a modern, relaxed, eclectic aesthetic with practical and efficient design features to serve the needs of this family.
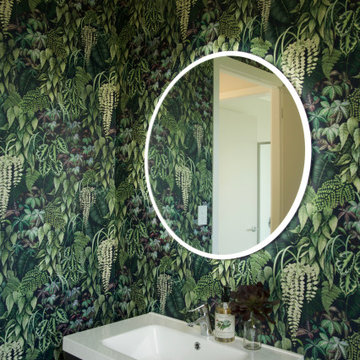
Mittelgroße Moderne Gästetoilette mit schwarzen Schränken, grüner Wandfarbe, Keramikboden, Mineralwerkstoff-Waschtisch, grauem Boden, weißer Waschtischplatte, schwebendem Waschtisch und Tapetenwänden in Sonstige
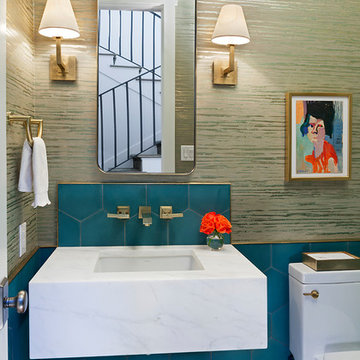
Tommy Kile
Klassische Gästetoilette mit Toilette mit Aufsatzspülkasten, blauen Fliesen, beiger Wandfarbe, braunem Holzboden, Unterbauwaschbecken, braunem Boden und weißer Waschtischplatte in Austin
Klassische Gästetoilette mit Toilette mit Aufsatzspülkasten, blauen Fliesen, beiger Wandfarbe, braunem Holzboden, Unterbauwaschbecken, braunem Boden und weißer Waschtischplatte in Austin
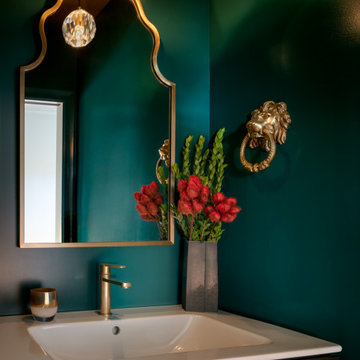
Moderne Gästetoilette mit flächenbündigen Schrankfronten, hellbraunen Holzschränken, Mineralwerkstoff-Waschtisch, weißer Waschtischplatte und eingebautem Waschtisch in San Francisco

Kleine Klassische Gästetoilette mit verzierten Schränken, Wandtoilette mit Spülkasten, bunten Wänden, dunklem Holzboden, Sockelwaschbecken, Mineralwerkstoff-Waschtisch, braunem Boden und weißer Waschtischplatte in Philadelphia

This custom home is derived from Chinese symbolism. The color red symbolizes luck, happiness and joy in the Chinese culture. The number 8 is the most prosperous number in Chinese culture. A custom 8 branch tree is showcased on an island in the pool and a red wall serves as the background for this piece of art. The home was designed in a L-shape to take advantage of the lake view from all areas of the home. The open floor plan features indoor/outdoor living with a generous lanai, three balconies and sliding glass walls that transform the home into a single indoor/outdoor space.
An ARDA for Custom Home Design goes to
Phil Kean Design Group
Designer: Phil Kean Design Group
From: Winter Park, Florida
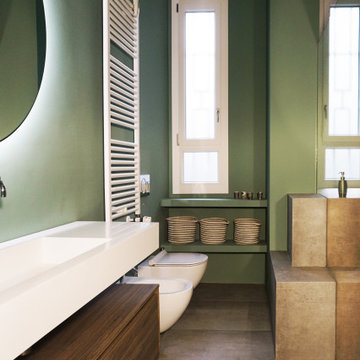
bagno
Große Moderne Gästetoilette mit flächenbündigen Schrankfronten, braunen Schränken, Wandtoilette mit Spülkasten, grünen Fliesen, Porzellanfliesen, Porzellan-Bodenfliesen, Einbauwaschbecken, Waschtisch aus Holz, grauem Boden, weißer Waschtischplatte, schwebendem Waschtisch und eingelassener Decke in Mailand
Große Moderne Gästetoilette mit flächenbündigen Schrankfronten, braunen Schränken, Wandtoilette mit Spülkasten, grünen Fliesen, Porzellanfliesen, Porzellan-Bodenfliesen, Einbauwaschbecken, Waschtisch aus Holz, grauem Boden, weißer Waschtischplatte, schwebendem Waschtisch und eingelassener Decke in Mailand
Grüne Gästetoilette mit weißer Waschtischplatte Ideen und Design
2