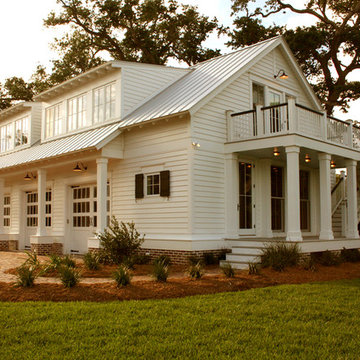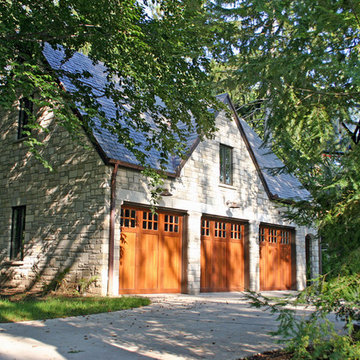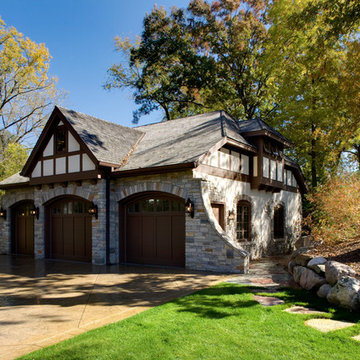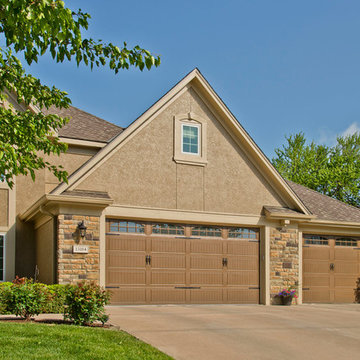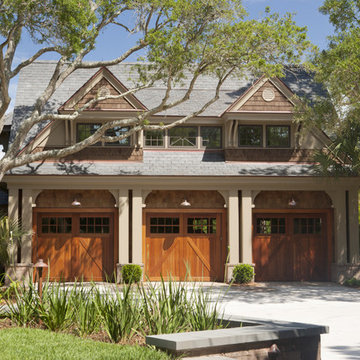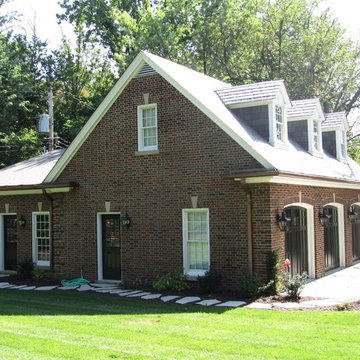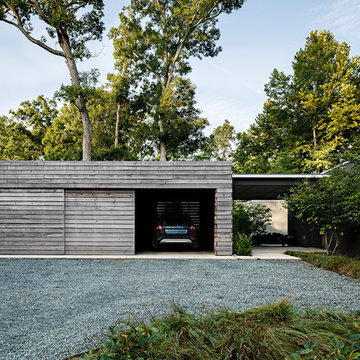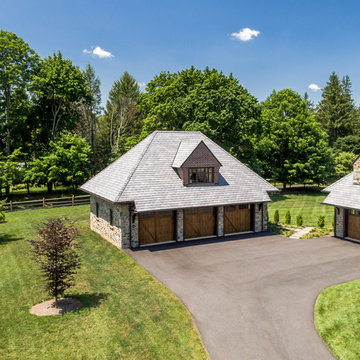Grüne Garage und Gartenhaus für 3 Autos Ideen und Design
Suche verfeinern:
Budget
Sortieren nach:Heute beliebt
21 – 40 von 494 Fotos
1 von 3
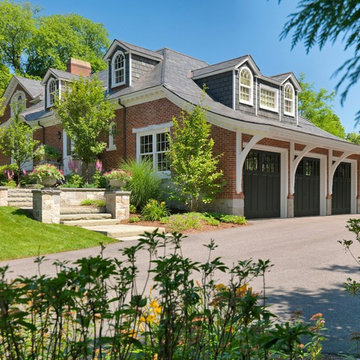
John I. Meyer, Jr. AIA LEED AP, principal of Meyer & Meyer, Inc. was recently awarded the 2014 Bulfinch Award for the renovation and restoration of the Admiral’s House in Newton, MA. Presented by the New England Chapter of the Institute of Classical Art and Architecture, the award recognizes the best work of individuals and firms to preserve and advance the classical tradition in New England. The award is named for Boston Architect Charles Bulfinch (1763-1844), America’s first native-born architect and designer of the Massachusetts State House. Meyer & Meyer, Inc. is an award-winning firm offering comprehensive architectural and interior design services. The firm has earned an impeccable reputation for design, detailing, and use of quality materials. Expertise ranges from authentic historical styles to innovative contemporary design. Richard Mandelkorn Photography
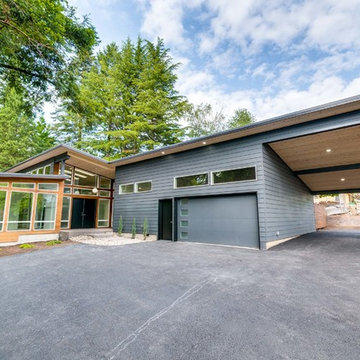
original garage was the only part of the existing house that we saved. This home was inspired by the Eichler home of the 50's/60's and of local homes built by Robert Rummer in the pacific NW
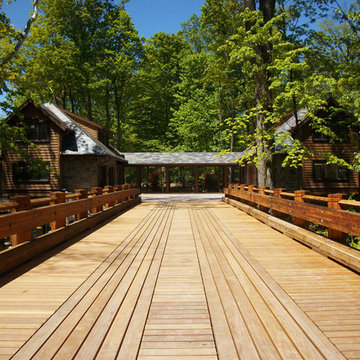
Dan Cotton
Große, Freistehende Klassische Garage mit überdachter Auffahrt in Indianapolis
Große, Freistehende Klassische Garage mit überdachter Auffahrt in Indianapolis
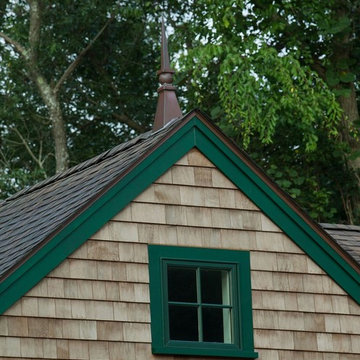
Freistehende, Große Urige Garage als Arbeitsplatz, Studio oder Werkraum in Providence
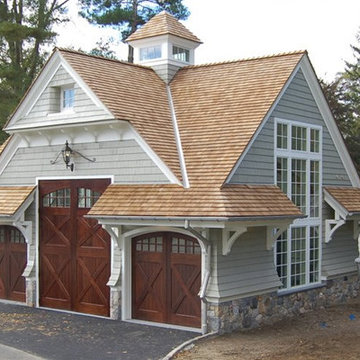
Custom oversize wooden garage door sandwiched between two standard size wood garage doors is tall enough to accommodate an RV.
Freistehende, Große Klassische Garage in Sonstige
Freistehende, Große Klassische Garage in Sonstige
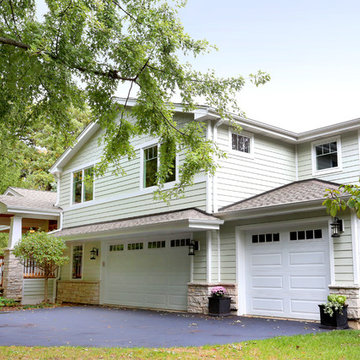
The architectural appeal of this split-level home was greatly improved with a front porch addition and reinvention of the entryway. Additionally, the addition of a third-car garage and walk-in close above revised the scale of the home, creating an Arts & Crafts feel. The project also included new garage doors, fiber cement siding, windows, natural stone and architectural details.
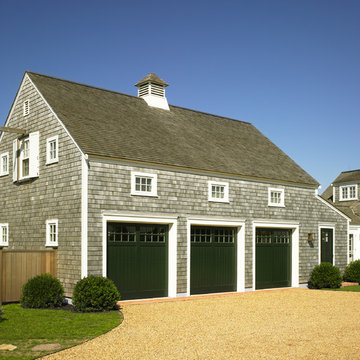
This quintessential New England carriage house is highlighted by the rooftop cupola and green barn doors. Greg Premru Photography
Große Landhausstil Anbaugarage in Boston
Große Landhausstil Anbaugarage in Boston
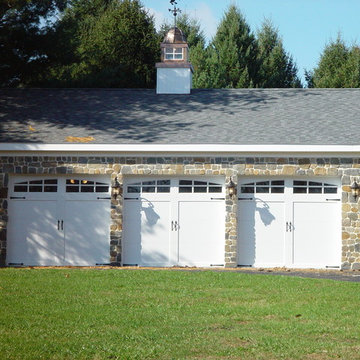
The moved driveway leads up to the the beautiful 3-car garage with stone walls and lovely lantern lighting. This home also features a rear cathedral addition for additional lighting and ties into the Cape Cod style of this home.
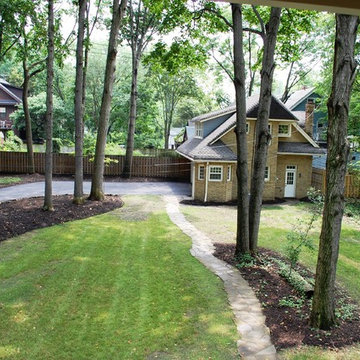
3 car garage with carriage house. Upstairs has a living space with bedroom, living room, laundry, kitchen and separate utilities.
Freistehende, Große Klassische Garage als Arbeitsplatz, Studio oder Werkraum in Cleveland
Freistehende, Große Klassische Garage als Arbeitsplatz, Studio oder Werkraum in Cleveland
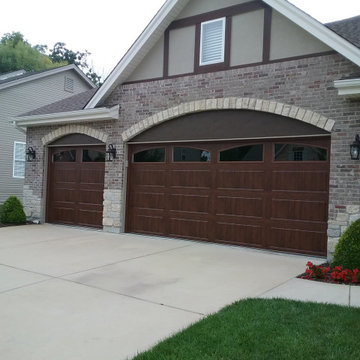
For these homeowners in Wildwood, Mo, new garage doors with the appearance of wood were the ideal choice! With an authentic Walnut wood grain design, these premium, low maintenance garage doors add beauty, energy efficiency, security, curb appeal and dollar value to the home, hands down. Notice the arched garage door windows to perfectly complement the home's traditional design as well. | Project and Photo Credits: ProLift Garage Doors of St. Louis
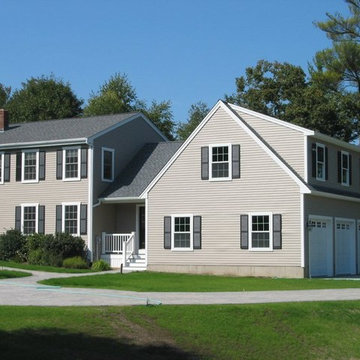
3 car garage addition built to match existing home
Klassische Anbaugarage als Arbeitsplatz, Studio oder Werkraum in Providence
Klassische Anbaugarage als Arbeitsplatz, Studio oder Werkraum in Providence
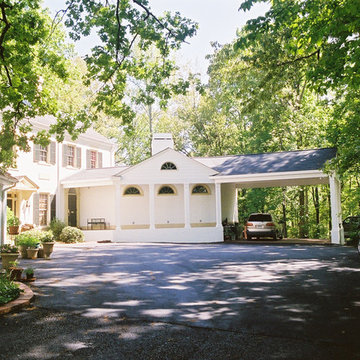
View Approaching the Parking Court and Porte Cochere
Große Klassische Anbaugarage mit überdachter Auffahrt in Atlanta
Große Klassische Anbaugarage mit überdachter Auffahrt in Atlanta
Grüne Garage und Gartenhaus für 3 Autos Ideen und Design
2


