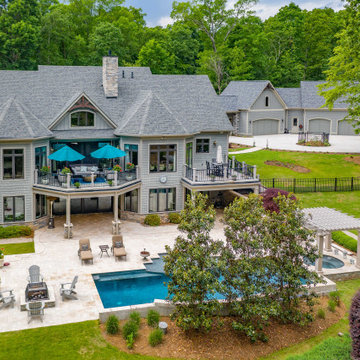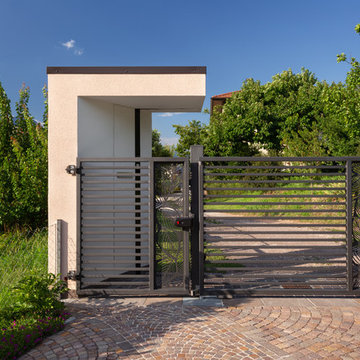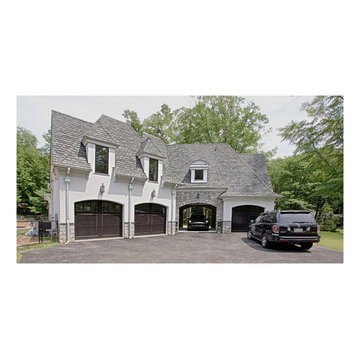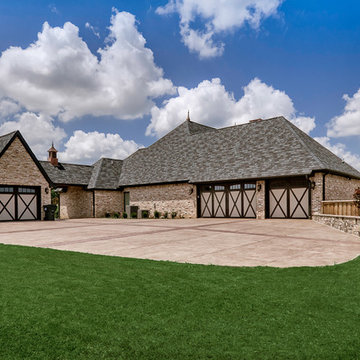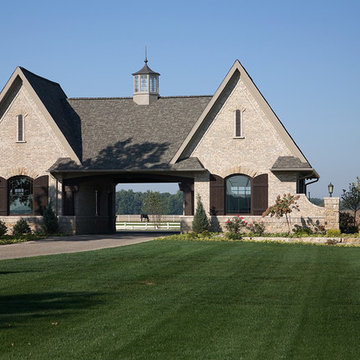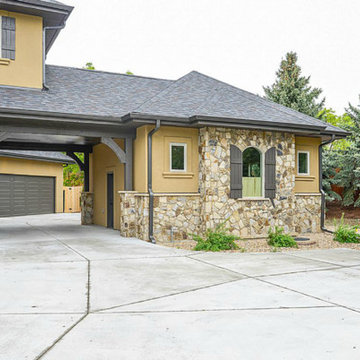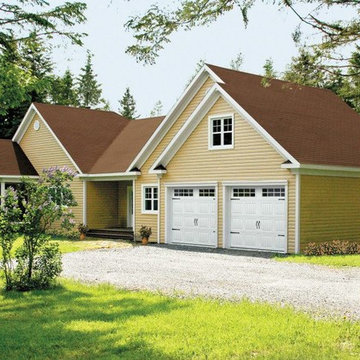Grüne Garage und Gartenhaus mit überdachter Auffahrt Ideen und Design
Suche verfeinern:
Budget
Sortieren nach:Heute beliebt
1 – 20 von 33 Fotos
1 von 3
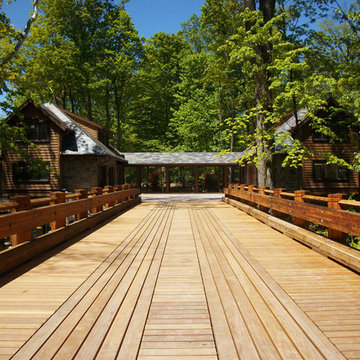
Dan Cotton
Große, Freistehende Klassische Garage mit überdachter Auffahrt in Indianapolis
Große, Freistehende Klassische Garage mit überdachter Auffahrt in Indianapolis
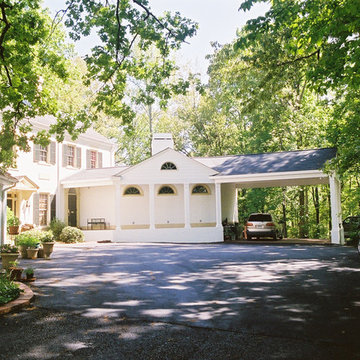
View Approaching the Parking Court and Porte Cochere
Große Klassische Anbaugarage mit überdachter Auffahrt in Atlanta
Große Klassische Anbaugarage mit überdachter Auffahrt in Atlanta
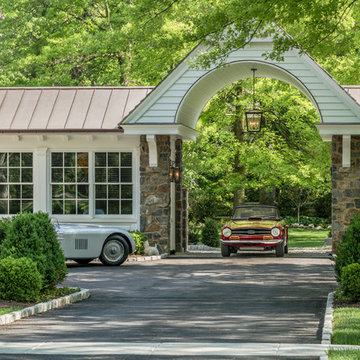
Angle Eye Photography, Porter Construction
Große Klassische Anbaugarage mit überdachter Auffahrt in Wilmington
Große Klassische Anbaugarage mit überdachter Auffahrt in Wilmington
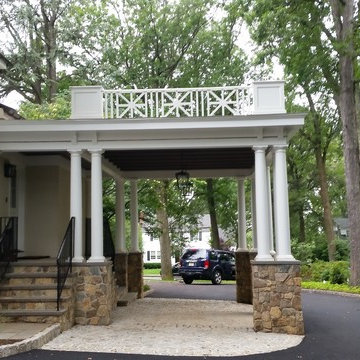
Part of the original design for the home in the 1900's, Clawson Architects recreated the Porte cochere along with the other renovations, alterations and additions to the property.
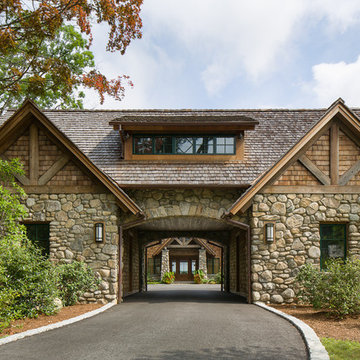
Carriage House pass-through to Motor Court - Photo: Tim Lee Photography
Freistehende, Große Rustikale Garage mit überdachter Auffahrt in New York
Freistehende, Große Rustikale Garage mit überdachter Auffahrt in New York
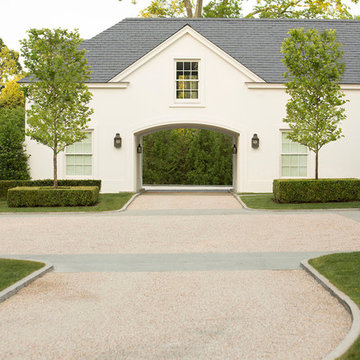
Neil Landino Jr.
Klassische Anbaugarage mit überdachter Auffahrt in New York
Klassische Anbaugarage mit überdachter Auffahrt in New York
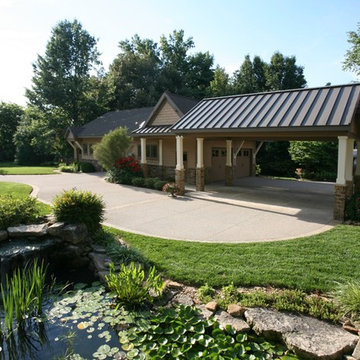
Jerry Butts-Photographer
Freistehende, Große Rustikale Garage mit überdachter Auffahrt in Sonstige
Freistehende, Große Rustikale Garage mit überdachter Auffahrt in Sonstige
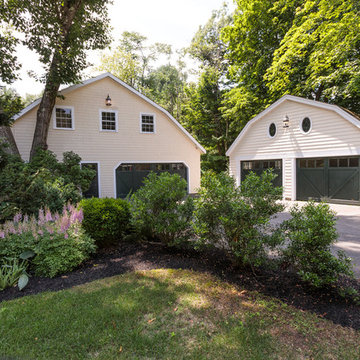
Character infuses every inch of this elegant Claypit Hill estate from its magnificent courtyard with drive-through porte-cochere to the private 5.58 acre grounds. Luxurious amenities include a stunning gunite pool, tennis court, two-story barn and a separate garage; four garage spaces in total. The pool house with a kitchenette and full bath is a sight to behold and showcases a cedar shiplap cathedral ceiling and stunning stone fireplace. The grand 1910 home is welcoming and designed for fine entertaining. The private library is wrapped in cherry panels and custom cabinetry. The formal dining and living room parlors lead to a sensational sun room. The country kitchen features a window filled breakfast area that overlooks perennial gardens and patio. An impressive family room addition is accented with a vaulted ceiling and striking stone fireplace. Enjoy the pleasures of refined country living in this memorable landmark home.
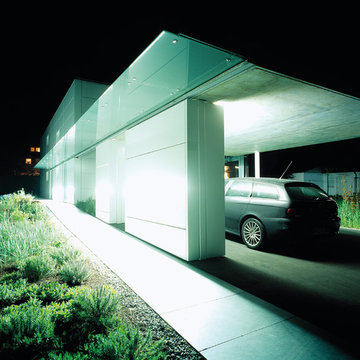
carport and entry path lit at night
photographer: Peer-Oliver Brecht
Moderne Anbaugarage mit überdachter Auffahrt in Stuttgart
Moderne Anbaugarage mit überdachter Auffahrt in Stuttgart
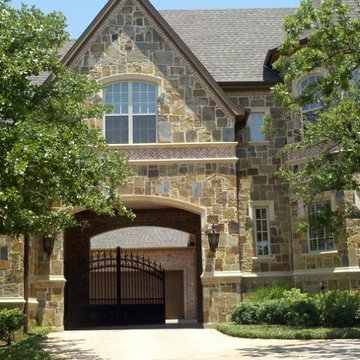
This beautiful private residence highlights the Quarry Mill's Potomac natural thin stone veneer.
Klassische Anbaugarage mit überdachter Auffahrt in Sonstige
Klassische Anbaugarage mit überdachter Auffahrt in Sonstige
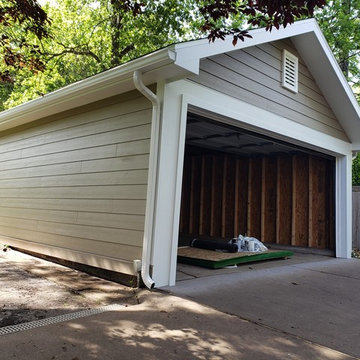
After. All new framing and sheathing, topped off with a fancy new James Hardie siding package, a new roof, and new gutters.
Freistehende, Kleine Urige Garage mit überdachter Auffahrt in St. Louis
Freistehende, Kleine Urige Garage mit überdachter Auffahrt in St. Louis
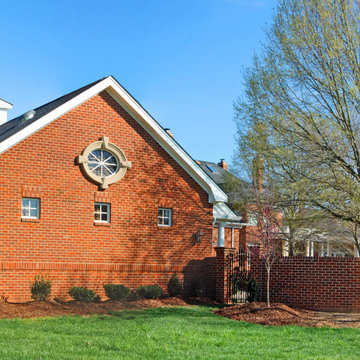
Tall brick privacy wall ties into the existing backyard.
Freistehende, Geräumige Klassische Garage mit überdachter Auffahrt in Charlotte
Freistehende, Geräumige Klassische Garage mit überdachter Auffahrt in Charlotte
Grüne Garage und Gartenhaus mit überdachter Auffahrt Ideen und Design
1


