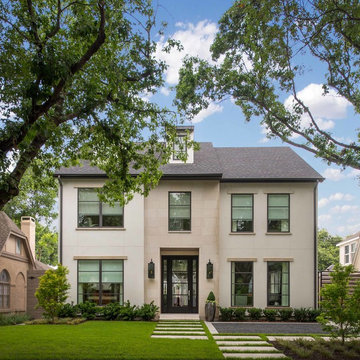Grüne Häuser mit grauer Fassadenfarbe Ideen und Design
Suche verfeinern:
Budget
Sortieren nach:Heute beliebt
1 – 20 von 18.416 Fotos
1 von 3

Photography by Jeff Herr
Zweistöckiges Klassisches Einfamilienhaus mit grauer Fassadenfarbe, Walmdach und Schindeldach in Atlanta
Zweistöckiges Klassisches Einfamilienhaus mit grauer Fassadenfarbe, Walmdach und Schindeldach in Atlanta

Named one the 10 most Beautiful Houses in Dallas
Großes, Zweistöckiges Maritimes Haus mit grauer Fassadenfarbe, Mansardendach, Schindeldach, grauem Dach und Schindeln in Dallas
Großes, Zweistöckiges Maritimes Haus mit grauer Fassadenfarbe, Mansardendach, Schindeldach, grauem Dach und Schindeln in Dallas

For this home we were hired as the Architect only. Siena Custom Builders, Inc. was the Builder.
+/- 5,200 sq. ft. home (Approx. 42' x 110' Footprint)
Cedar Siding - Cabot Solid Stain - Pewter Grey

Zweistöckiges, Mittelgroßes Klassisches Haus mit Steinfassade, grauer Fassadenfarbe und Satteldach in Minneapolis

Denver Modern with natural stone accents.
Mittelgroßes, Dreistöckiges Modernes Einfamilienhaus mit grauer Fassadenfarbe, Flachdach und Mix-Fassade in Denver
Mittelgroßes, Dreistöckiges Modernes Einfamilienhaus mit grauer Fassadenfarbe, Flachdach und Mix-Fassade in Denver

Zweistöckiges Uriges Einfamilienhaus mit Backsteinfassade, Misch-Dachdeckung, Satteldach und grauer Fassadenfarbe in Sonstige

Tom Jenkins Photography
Siding color: Sherwin Williams 7045 (Intelectual Grey)
Shutter color: Sherwin Williams 7047 (Porpoise)
Trim color: Sherwin Williams 7008 (Alabaster)
Windows: Andersen
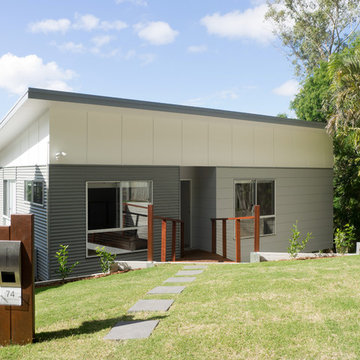
Mittelgroßes, Zweistöckiges Modernes Einfamilienhaus mit Mix-Fassade und grauer Fassadenfarbe in Brisbane

Adrian Ozimek / Ozimek Photography
Architectural Designer: Fine Lines Design
Builder: Day Custom Homes
Zweistöckiges Modernes Haus mit Mix-Fassade, grauer Fassadenfarbe und Flachdach in Toronto
Zweistöckiges Modernes Haus mit Mix-Fassade, grauer Fassadenfarbe und Flachdach in Toronto

Interior Designer: Allard & Roberts, Architect: Retro + Fit Design, Builder: Osada Construction, Photographer: Shonie Kuykendall
Mittelgroßes, Dreistöckiges Rustikales Haus mit Faserzement-Fassade, grauer Fassadenfarbe und Satteldach in Sonstige
Mittelgroßes, Dreistöckiges Rustikales Haus mit Faserzement-Fassade, grauer Fassadenfarbe und Satteldach in Sonstige

The shape of the angled porch-roof, sets the tone for a truly modern entryway. This protective covering makes a dramatic statement, as it hovers over the front door. The blue-stone terrace conveys even more interest, as it gradually moves upward, morphing into steps, until it reaches the porch.
Porch Detail
The multicolored tan stone, used for the risers and retaining walls, is proportionally carried around the base of the house. Horizontal sustainable-fiber cement board replaces the original vertical wood siding, and widens the appearance of the facade. The color scheme — blue-grey siding, cherry-wood door and roof underside, and varied shades of tan and blue stone — is complimented by the crisp-contrasting black accents of the thin-round metal columns, railing, window sashes, and the roof fascia board and gutters.
This project is a stunning example of an exterior, that is both asymmetrical and symmetrical. Prior to the renovation, the house had a bland 1970s exterior. Now, it is interesting, unique, and inviting.
Photography Credit: Tom Holdsworth Photography
Contractor: Owings Brothers Contracting
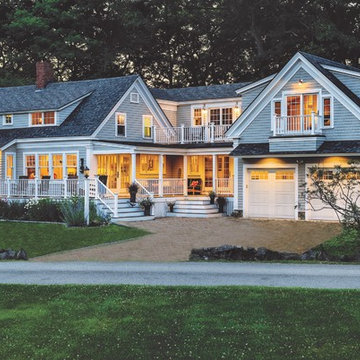
Rob Karosis, Sabrina Inc
Große, Zweistöckige Klassische Holzfassade Haus mit grauer Fassadenfarbe in Boston
Große, Zweistöckige Klassische Holzfassade Haus mit grauer Fassadenfarbe in Boston

Architect: Blaine Bonadies, Bonadies Architect
Photography By: Jean Allsopp Photography
“Just as described, there is an edgy, irreverent vibe here, but the result has an appropriate stature and seriousness. Love the overscale windows. And the outdoor spaces are so great.”
Situated atop an old Civil War battle site, this new residence was conceived for a couple with southern values and a rock-and-roll attitude. The project consists of a house, a pool with a pool house and a renovated music studio. A marriage of modern and traditional design, this project used a combination of California redwood siding, stone and a slate roof with flat-seam lead overhangs. Intimate and well planned, there is no space wasted in this home. The execution of the detail work, such as handmade railings, metal awnings and custom windows jambs, made this project mesmerizing.
Cues from the client and how they use their space helped inspire and develop the initial floor plan, making it live at a human scale but with dramatic elements. Their varying taste then inspired the theme of traditional with an edge. The lines and rhythm of the house were simplified, and then complemented with some key details that made the house a juxtaposition of styles.
The wood Ultimate Casement windows were all standard sizes. However, there was a desire to make the windows have a “deep pocket” look to create a break in the facade and add a dramatic shadow line. Marvin was able to customize the jambs by extruding them to the exterior. They added a very thin exterior profile, which negated the need for exterior casing. The same detail was in the stone veneers and walls, as well as the horizontal siding walls, with no need for any modification. This resulted in a very sleek look.
MARVIN PRODUCTS USED:
Marvin Ultimate Casement Window

The site for this new house was specifically selected for its proximity to nature while remaining connected to the urban amenities of Arlington and DC. From the beginning, the homeowners were mindful of the environmental impact of this house, so the goal was to get the project LEED certified. Even though the owner’s programmatic needs ultimately grew the house to almost 8,000 square feet, the design team was able to obtain LEED Silver for the project.
The first floor houses the public spaces of the program: living, dining, kitchen, family room, power room, library, mudroom and screened porch. The second and third floors contain the master suite, four bedrooms, office, three bathrooms and laundry. The entire basement is dedicated to recreational spaces which include a billiard room, craft room, exercise room, media room and a wine cellar.
To minimize the mass of the house, the architects designed low bearing roofs to reduce the height from above, while bringing the ground plain up by specifying local Carder Rock stone for the foundation walls. The landscape around the house further anchored the house by installing retaining walls using the same stone as the foundation. The remaining areas on the property were heavily landscaped with climate appropriate vegetation, retaining walls, and minimal turf.
Other LEED elements include LED lighting, geothermal heating system, heat-pump water heater, FSA certified woods, low VOC paints and high R-value insulation and windows.
Hoachlander Davis Photography
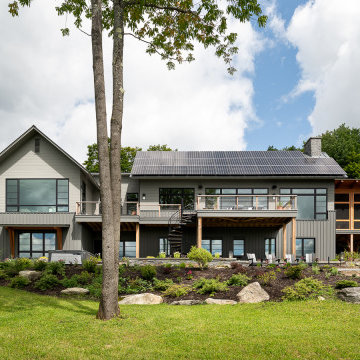
Großes, Zweistöckiges Klassisches Einfamilienhaus mit grauer Fassadenfarbe, Mansardendach, Blechdach und grauem Dach in Burlington

These contemporary accessory dwelling unit plans deliver an indoor-outdoor living space consisting of an open-plan kitchen, dining, living, laundry as also include two bedrooms all contained in 753 square feet. The design also incorporates 452 square feet of alfresco and terrace sun drenched external area are ideally suited to extended family visits or a separate artist’s studio. The size of the accessory dwelling unit plans harmonize with the local authority planning schemes that contain clauses for secondary ancillary dwellings. When correctly orientated on the site, the raking ceilings of the accessory dwelling unit plans conform to passive solar design principles and ensure solar heat gain during the cooler winter months.
The accessory dwelling unit plans recognize the importance on sustainability and energy-efficient design principles, achieving passive solar design principles by catching the winter heat gain when the sun is at lower azimuth and storing the radiant energy in the thermal mass of the reinforced concrete slab that operates as the heat sink. The calculated sun shading eliminates the worst of the summer heat gain through the accessory dwelling unit plans fenestration while awning highlight windows vent stale hot air along the southern elevation employing ‘stack effect’ ventilation.
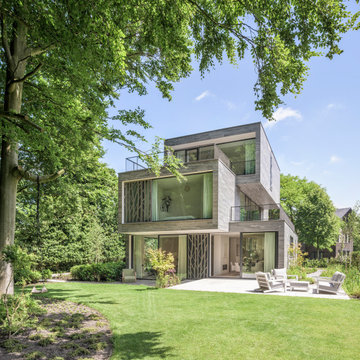
Villa Bloemendaal 3, the work of Hofman Dujardin architects was built on flat land on the edge of the forest near Bloemendaal, the Netherlands. The three overlaid volumes give this villa its particular shape. On the ground floor, all the living areas are connected together. From the dining room and the lounge, the wide sliding doors lead out to the large, green garden. The upper floors have large panoramic windows offering a splendid view over the garden and the forest. The natural atmosphere is also maintained outside, with terraces paved in Antracite multi-size strips from the PIETRA VALMALENCO porcelain stoneware collection.
Photo: Matthijs van Roon

Mittelgroßes, Zweistöckiges Landhaus Einfamilienhaus mit Vinylfassade, grauer Fassadenfarbe, Walmdach, Schindeldach, schwarzem Dach und Wandpaneelen in Louisville

Zweistöckiges Landhaus Einfamilienhaus mit Faserzement-Fassade, grauer Fassadenfarbe, Satteldach, Schindeldach, schwarzem Dach und Wandpaneelen in Dallas
Grüne Häuser mit grauer Fassadenfarbe Ideen und Design
1
