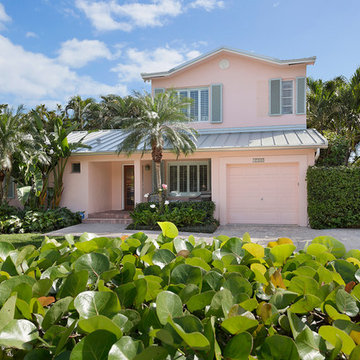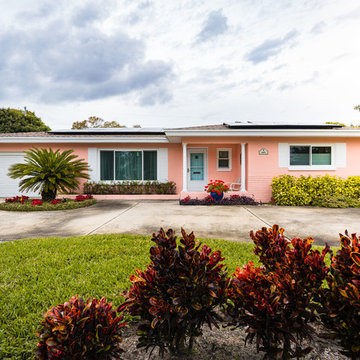Grüne Häuser mit pinker Fassadenfarbe Ideen und Design
Suche verfeinern:
Budget
Sortieren nach:Heute beliebt
21 – 40 von 82 Fotos
1 von 3
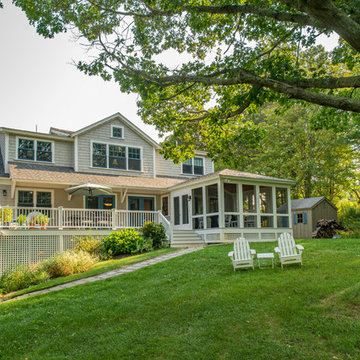
With a location-to-die-for on Great Neck-Ipswich, MA, this perfectly perched home was desperate for an upgrade. The clients, anxious to downsize and create a lifestyle more true to their hearts, left their hectic Wellesley address behind and set out, with kayaks in tow, for life on The Neck! Once a cookie-cutter spec-home, this reinvented craftsman style, now reminiscent of Martha’s Vineyard and the like, will inspire you to rub your eyes, blink hard and say, “We’re not in Wellesley anymore!”. The selections couldn’t have been more appropriate: Cascade Blue window cladding to compliment the Seacoast Grey Maibec shingles, the simulated divided light/multi-pane windows, the nature-inspired & earthy color palette, partially paned door, tapered columns, and an outdoor (Vineyard staple) shower adorned by a pergola overhead. The understated outdoor shower only adds to the vacation feel of this retirement retreat, perfect for rinsing off the sand after a day at Clark Beach or kayaking Ipswich Bay & Plum Island Sound. Photo By Eric Roth
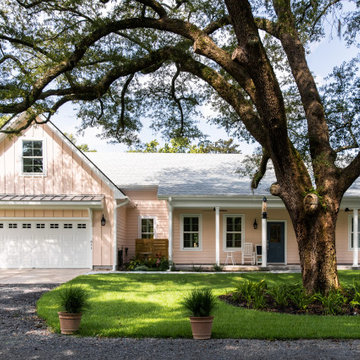
Einstöckiges Klassisches Einfamilienhaus mit pinker Fassadenfarbe, Satteldach, Schindeldach und grauem Dach in Charleston
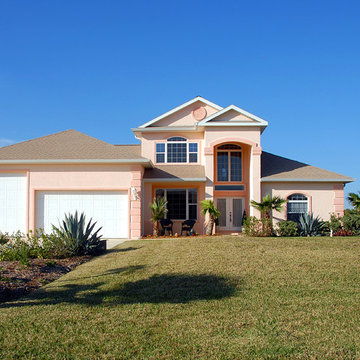
New WIndows and Doors North Port, Florida
Mittelgroßes, Einstöckiges Einfamilienhaus mit Putzfassade, pinker Fassadenfarbe, Walmdach und Schindeldach in Tampa
Mittelgroßes, Einstöckiges Einfamilienhaus mit Putzfassade, pinker Fassadenfarbe, Walmdach und Schindeldach in Tampa
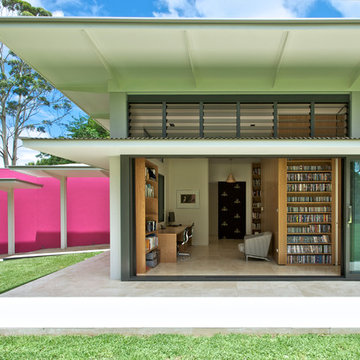
David Taylor
Großes, Einstöckiges Modernes Haus mit Pultdach und pinker Fassadenfarbe in Sydney
Großes, Einstöckiges Modernes Haus mit Pultdach und pinker Fassadenfarbe in Sydney
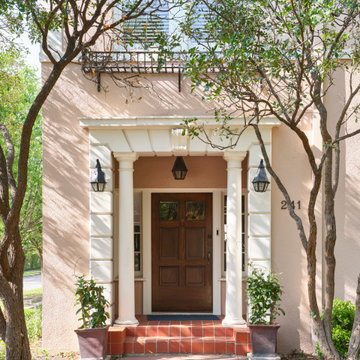
The Summit Project consisted of architectural and interior design services to remodel a house. A design challenge for this project was the remodel and reconfiguration of the second floor to include a primary bathroom and bedroom, a large primary walk-in closet, a guest bathroom, two separate offices, a guest bedroom, and adding a dedicated laundry room. An architectural study was made to retrofit the powder room on the first floor. The space layout was carefully thought out to accommodate these rooms and give a better flow to the second level, creating an oasis for the homeowners.
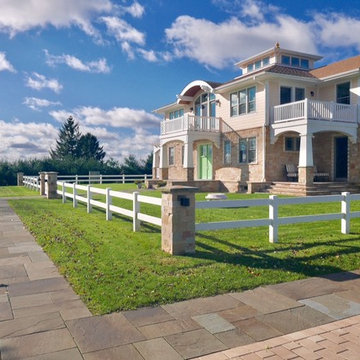
Fence defining the protected Vastu area. Morning light from rising sun for the east-facing front door.
Großes, Zweistöckiges Rustikales Einfamilienhaus mit Steinfassade, pinker Fassadenfarbe, Walmdach und Schindeldach in Sonstige
Großes, Zweistöckiges Rustikales Einfamilienhaus mit Steinfassade, pinker Fassadenfarbe, Walmdach und Schindeldach in Sonstige
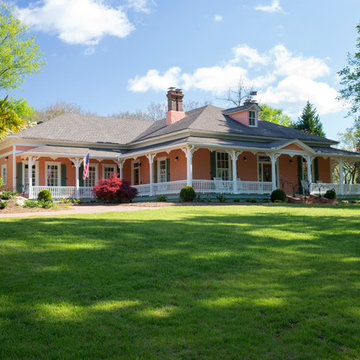
Große, Zweistöckige Klassische Holzfassade Haus mit Walmdach und pinker Fassadenfarbe in Atlanta
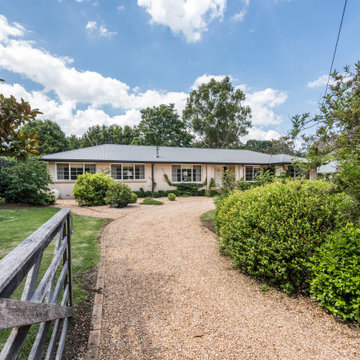
Mittelgroßes, Einstöckiges Klassisches Einfamilienhaus mit Backsteinfassade, pinker Fassadenfarbe, Flachdach und Blechdach in Wollongong
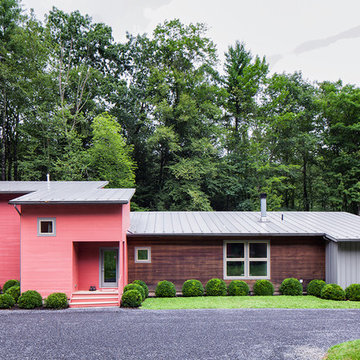
Zweistöckiges Modernes Einfamilienhaus mit Mix-Fassade, Pultdach, Blechdach und pinker Fassadenfarbe in New York
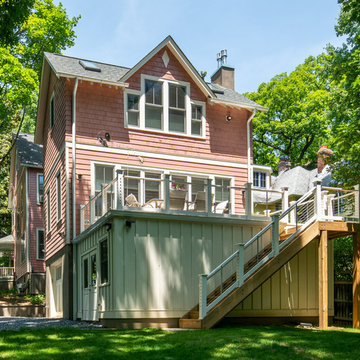
Großes, Dreistöckiges Klassisches Einfamilienhaus mit Mix-Fassade, pinker Fassadenfarbe und Schindeldach in Washington, D.C.
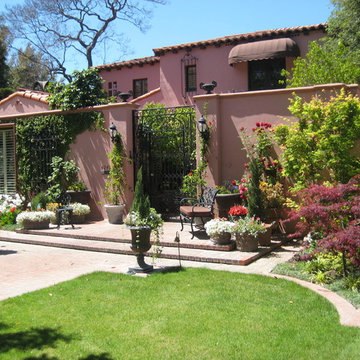
Exterior French Mediterranean landscape in Long Beach, CA
Mediterranes Haus mit pinker Fassadenfarbe in Los Angeles
Mediterranes Haus mit pinker Fassadenfarbe in Los Angeles

Lodge Exterior Rendering with Natural Landscape & Pond - Creative ideas by Architectural Visualization Companies. visualization company, rendering service, 3d rendering, firms, visualization, photorealistic, designers, cgi architecture, 3d exterior house designs, Modern house designs, companies, architectural illustrations, lodge, river, pond, landscape, lighting, natural, modern, exterior, 3d architectural modeling, architectural 3d rendering, architectural rendering studio, architectural rendering service, Refreshment Area.
Visit: http://www.yantramstudio.com/3d-architectural-exterior-rendering-cgi-animation.html
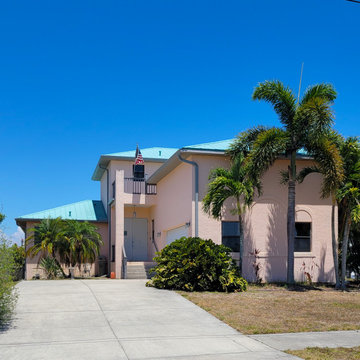
Großes, Zweistöckiges Maritimes Einfamilienhaus mit Putzfassade, pinker Fassadenfarbe, Walmdach, Blechdach und blauem Dach in Orlando
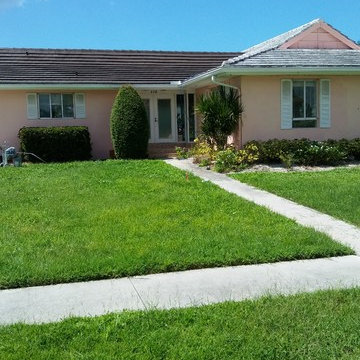
Klassisches Haus mit pinker Fassadenfarbe, Mansardendach und Schindeldach in Miami
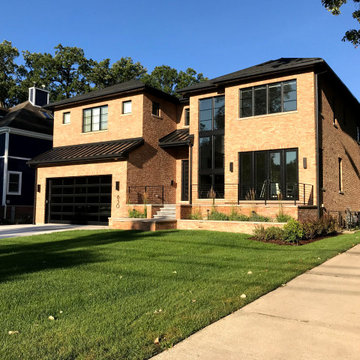
This single family residential project in River Forest juxtaposes a contemporary home style and modern metal roof with traditional exterior materials – in this case, some beautiful “Medium Pink” reclaimed Chicago Common brick.
The homeowner was drawn to using reclaimed brick for its unique texture and color pallet. Fortunately, the architects at Moment Design and Steve from Mondo Builders knew the perfect place to source it! The homeowners, builder, and architect all visited our Chicago yard to view samples, and appreciated the opportunity to see, feel, and compare colors of the available stock in person. The 3/8″-size mortar joints were chosen based entirely on seeing the mockup panels in real life – initial drawings originally planned for a larger joint, but the aesthetics just worked better with the smaller size.
Two different batches of reclaimed brick were ultimately used, but the difference is imperceptible thanks to careful brick selection and matching in the field.
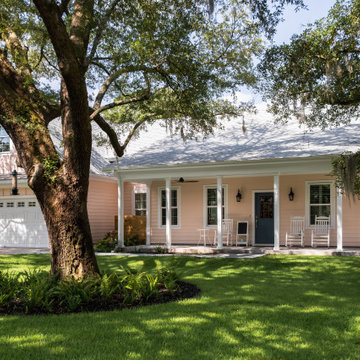
Einstöckiges Maritimes Einfamilienhaus mit pinker Fassadenfarbe, Satteldach, Schindeldach und grauem Dach in Charleston
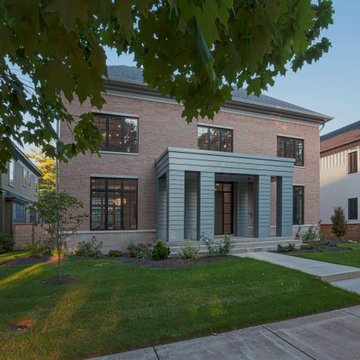
Formal Entry + Facade inspired by French Provincial Architecture - New Modern Villa - Old Northside Historic Neighborhood, Indianapolis - Architect: HAUS | Architecture For Modern Lifestyles - Builder: ZMC Custom Homes
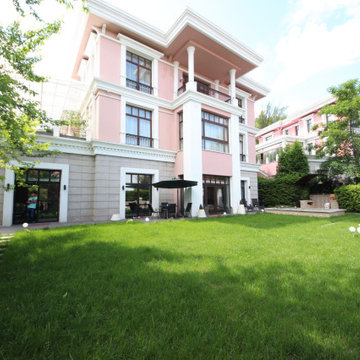
Дом в стиле арт деко, в трех уровнях, выполнен для семьи супругов в возрасте 50 лет, 3-е детей.
Комплектация объекта строительными материалами, мебелью, сантехникой и люстрами из Испании и России.
Grüne Häuser mit pinker Fassadenfarbe Ideen und Design
2
