Grüne Häuser mit schwarzem Dach Ideen und Design
Suche verfeinern:
Budget
Sortieren nach:Heute beliebt
141 – 160 von 2.885 Fotos
1 von 3
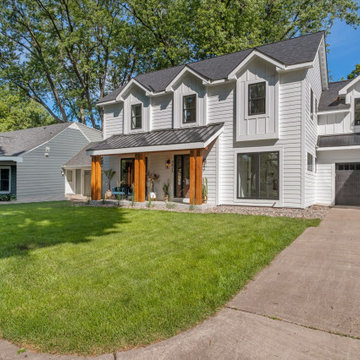
Mittelgroßes, Dreistöckiges Haus mit weißer Fassadenfarbe, Satteldach, Misch-Dachdeckung, schwarzem Dach und Wandpaneelen in Minneapolis
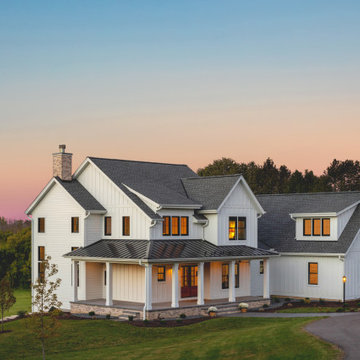
In a country setting this white modern farmhouse with black accents features a warm stained front door and wrap around porch. Starting with the welcoming Board & Batten foyer to the the personalized penny tile fireplace and the over mortar brick Hearth Room fireplace it expresses "Welcome Home". Custom to the owners are a claw foot tub, wallpaper rooms and accent Alder wood touches.
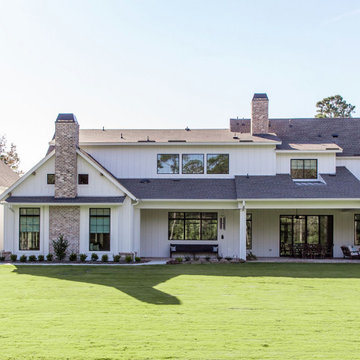
Großes, Zweistöckiges Country Einfamilienhaus mit Faserzement-Fassade, weißer Fassadenfarbe, Walmdach, Schindeldach, schwarzem Dach und Wandpaneelen in Houston
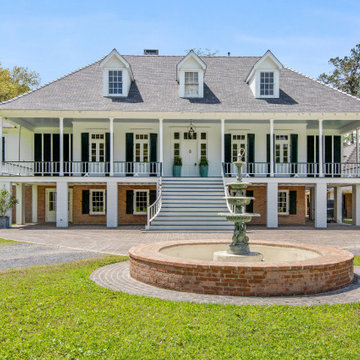
Großes, Dreistöckiges Klassisches Einfamilienhaus mit weißer Fassadenfarbe, Walmdach, Schindeldach und schwarzem Dach in New Orleans
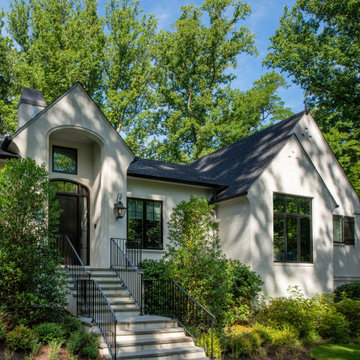
Inspired by the modern romanticism, blissful tranquility and harmonious elegance of Bobby McAlpine’s home designs, this custom home designed and built by Anthony Wilder Design/Build perfectly combines all these elements and more. With Southern charm and European flair, this new home was created through careful consideration of the needs of the multi-generational family who lives there.

Mittelgroßes, Einstöckiges Landhausstil Einfamilienhaus mit Faserzement-Fassade, weißer Fassadenfarbe, Walmdach, Schindeldach, schwarzem Dach und Verschalung in Sonstige
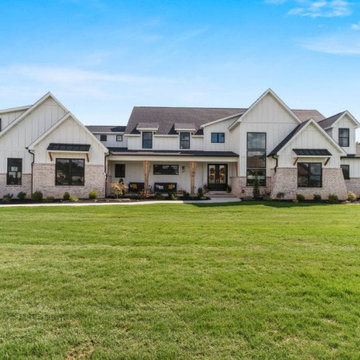
Großes, Zweistöckiges Landhaus Einfamilienhaus mit Faserzement-Fassade, weißer Fassadenfarbe, Satteldach, Schindeldach, schwarzem Dach und Wandpaneelen in St. Louis
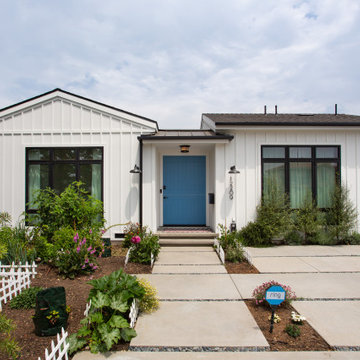
Mittelgroßes, Einstöckiges Country Einfamilienhaus mit Faserzement-Fassade, weißer Fassadenfarbe, Satteldach, Misch-Dachdeckung, schwarzem Dach und Wandpaneelen in Los Angeles
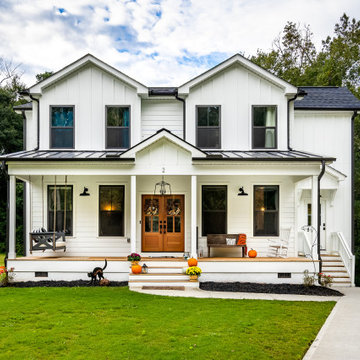
Dreistöckiges Landhaus Einfamilienhaus mit Faserzement-Fassade, weißer Fassadenfarbe, Satteldach, Schindeldach und schwarzem Dach in Sonstige
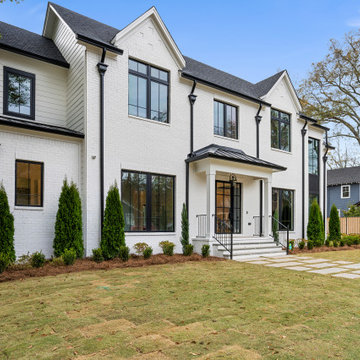
Großes, Zweistöckiges Country Einfamilienhaus mit Backsteinfassade, weißer Fassadenfarbe, Schindeldach und schwarzem Dach in Birmingham
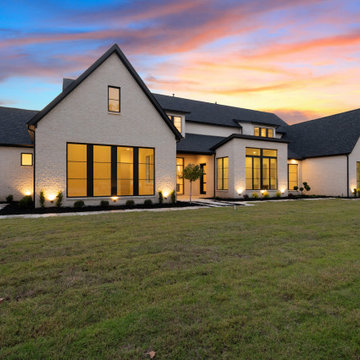
Großes, Zweistöckiges Modernes Einfamilienhaus mit Steinfassade, weißer Fassadenfarbe, Satteldach, Schindeldach und schwarzem Dach in Dallas
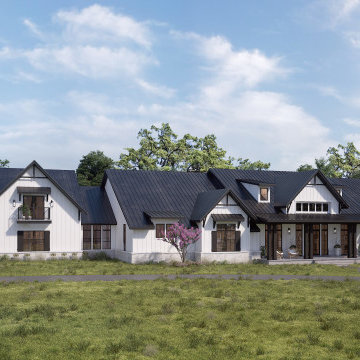
Großes, Einstöckiges Country Einfamilienhaus mit weißer Fassadenfarbe, schwarzem Dach, Faserzement-Fassade, Satteldach, Blechdach und Wandpaneelen in Austin
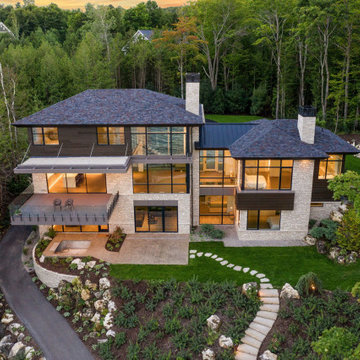
Nestled along the shore of Lake Michigan lies this modern and sleek outdoor living focused home. The intentional design of the home allows for views of the lake from all levels. The black trimmed floor-to-ceiling windows and overhead doors are subdivided into horizontal panes of glass, further reinforcing the modern aesthetic.
The rear of the home overlooks the calm waters of the lake and showcases an outdoor lover’s dream. The rear elevation highlights several gathering areas including a covered patio, hot tub, lakeside seating, and a large campfire space for entertaining.
This modern-style home features crisp horizontal lines and outdoor spaces that playfully offset the natural surrounding. Stunning mixed materials and contemporary design elements elevate this three-story home. Dark horinizoal siding and natural stone veneer are set against black windows and a dark hip roof with metal accents.
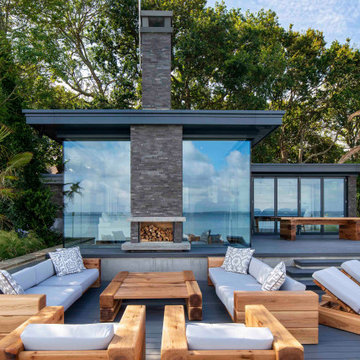
The Sea Room is a smart practical room that’s finished in polished plaster with concrete floors and it needed to be approached somewhat differently to the main house, whilst comfort is always of paramount importance, creating interiors that immediately evokes a positive ambiance is key.
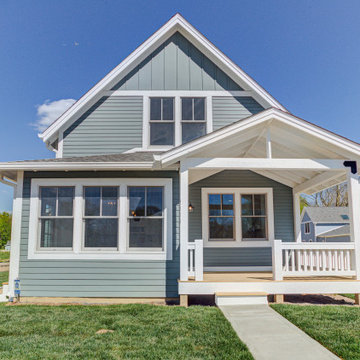
Designed by renowned architect Ross Chapin, the Madison Cottage Home is the epitome of cottage comfort. This three-bedroom, two-bath cottage features an open floorplan connecting the kitchen, dining, and living spaces.
Functioning as a semi-private outdoor room, the front porch is the perfect spot to read a book, catch up with neighbors, or enjoy a family dinner.
Upstairs you'll find two additional bedrooms with large walk-in closets, vaulted ceilings, and oodles of natural light pouring through oversized windows and skylights.

A contemporary duplex that has all of the contemporary trappings of glass panel garage doors and clean lines, but fits in with more traditional architecture on the block. Each unit has 3 bedrooms and 2.5 baths as well as its own private pool.
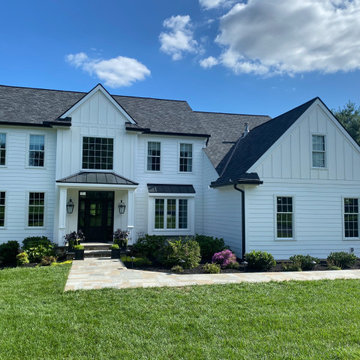
Stucco removed & Wolf siding added, all new windows, gas lanterns & metal roof material!
Großes Klassisches Einfamilienhaus mit Mix-Fassade, weißer Fassadenfarbe, Misch-Dachdeckung, schwarzem Dach und Wandpaneelen in Philadelphia
Großes Klassisches Einfamilienhaus mit Mix-Fassade, weißer Fassadenfarbe, Misch-Dachdeckung, schwarzem Dach und Wandpaneelen in Philadelphia
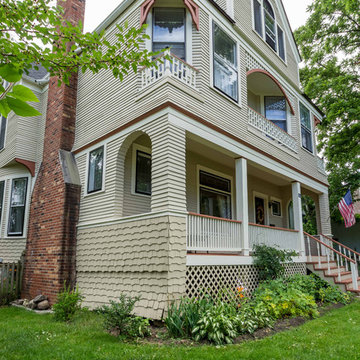
The original siding and trim work were saved, merely repainted and repaired as needed.
Kleines, Dreistöckiges Klassisches Haus mit beiger Fassadenfarbe, Walmdach, Schindeldach und schwarzem Dach in Chicago
Kleines, Dreistöckiges Klassisches Haus mit beiger Fassadenfarbe, Walmdach, Schindeldach und schwarzem Dach in Chicago
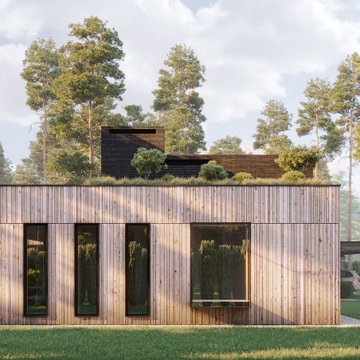
Фасад с боковой стороны. Вид на детские комнаты.
Großes, Zweistöckiges Modernes Haus mit Flachdach, Misch-Dachdeckung, schwarzem Dach und Verschalung in Novosibirsk
Großes, Zweistöckiges Modernes Haus mit Flachdach, Misch-Dachdeckung, schwarzem Dach und Verschalung in Novosibirsk
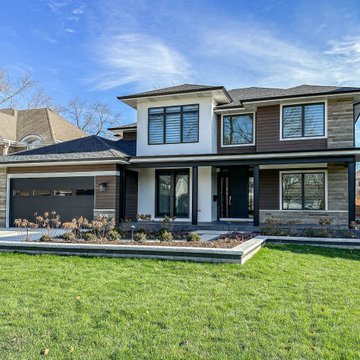
Großes, Zweistöckiges Modernes Einfamilienhaus mit Faserzement-Fassade, weißer Fassadenfarbe, Schindeldach und schwarzem Dach in Chicago
Grüne Häuser mit schwarzem Dach Ideen und Design
8