Grüne Hausbar mit Bartresen Ideen und Design
Suche verfeinern:
Budget
Sortieren nach:Heute beliebt
21 – 40 von 115 Fotos
1 von 3
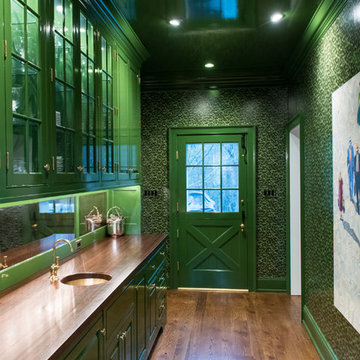
Zweizeilige, Große Klassische Hausbar mit Bartresen, Unterbauwaschbecken, profilierten Schrankfronten, grünen Schränken, Arbeitsplatte aus Holz, Rückwand aus Spiegelfliesen, braunem Holzboden, braunem Boden und brauner Arbeitsplatte in Philadelphia
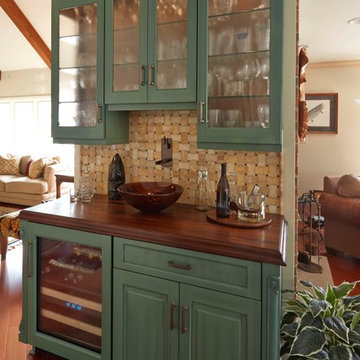
Einzeilige, Mittelgroße Klassische Hausbar mit Bartresen, Glasfronten, grünen Schränken, Arbeitsplatte aus Holz, Küchenrückwand in Braun, Rückwand aus Keramikfliesen, braunem Holzboden und braunem Boden in Chicago
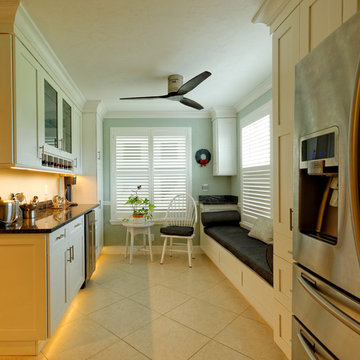
This compact space is now versatile, light, airy, and cozy. Photo by Scot Trueblood
Einzeilige, Kleine Klassische Hausbar mit weißen Schränken, Granit-Arbeitsplatte, Bartresen und Schrankfronten im Shaker-Stil in Tampa
Einzeilige, Kleine Klassische Hausbar mit weißen Schränken, Granit-Arbeitsplatte, Bartresen und Schrankfronten im Shaker-Stil in Tampa
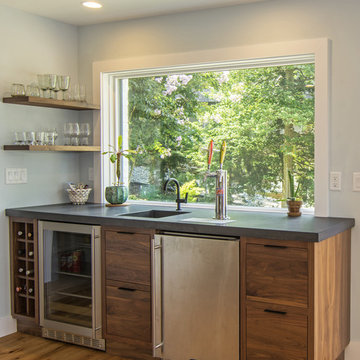
Einzeilige, Mittelgroße Klassische Hausbar mit Bartresen, integriertem Waschbecken, flächenbündigen Schrankfronten, hellbraunen Holzschränken, Betonarbeitsplatte, hellem Holzboden und braunem Boden in Baltimore
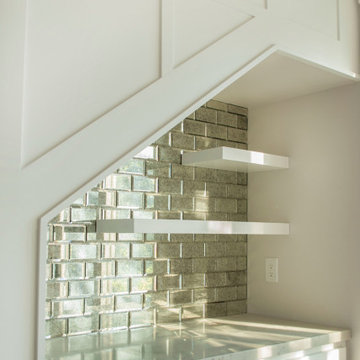
This compact home bar is the perfect addition under this stair case! There's even a kegerator hiding in there!
Einzeilige, Kleine Rustikale Hausbar ohne Waschbecken mit Bartresen, Schrankfronten im Shaker-Stil, weißen Schränken, Quarzwerkstein-Arbeitsplatte, bunter Rückwand, Rückwand aus Spiegelfliesen, braunem Holzboden, braunem Boden und weißer Arbeitsplatte in San Luis Obispo
Einzeilige, Kleine Rustikale Hausbar ohne Waschbecken mit Bartresen, Schrankfronten im Shaker-Stil, weißen Schränken, Quarzwerkstein-Arbeitsplatte, bunter Rückwand, Rückwand aus Spiegelfliesen, braunem Holzboden, braunem Boden und weißer Arbeitsplatte in San Luis Obispo

Tony Soluri Photography
Einzeilige, Mittelgroße Moderne Hausbar mit Bartresen, Unterbauwaschbecken, Glasfronten, weißen Schränken, Marmor-Arbeitsplatte, Küchenrückwand in Weiß, Rückwand aus Spiegelfliesen, Keramikboden, schwarzem Boden und schwarzer Arbeitsplatte in Chicago
Einzeilige, Mittelgroße Moderne Hausbar mit Bartresen, Unterbauwaschbecken, Glasfronten, weißen Schränken, Marmor-Arbeitsplatte, Küchenrückwand in Weiß, Rückwand aus Spiegelfliesen, Keramikboden, schwarzem Boden und schwarzer Arbeitsplatte in Chicago
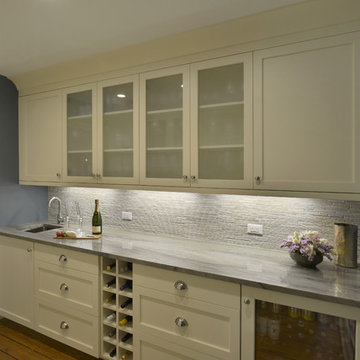
This butler's pantry serves as the transition space between the kitchen and dining room. It offers tons of storage for all the family's serving pieces and wet bar needs. The blue accent wall adds visual impact and sets off the ivory colored cabinets.
Peter Krupenye
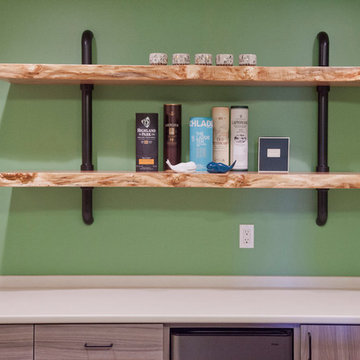
Live Edge Shelving
Black Pipe Shelving
Crystal Clear Photography
Kleine Moderne Hausbar mit Bartresen, Einbauwaschbecken, flächenbündigen Schrankfronten, hellen Holzschränken, Küchenrückwand in Grün und Keramikboden in Vancouver
Kleine Moderne Hausbar mit Bartresen, Einbauwaschbecken, flächenbündigen Schrankfronten, hellen Holzschränken, Küchenrückwand in Grün und Keramikboden in Vancouver
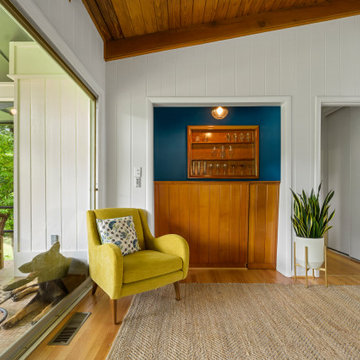
Einzeilige, Kleine Retro Hausbar mit Bartresen, Einbauwaschbecken, flächenbündigen Schrankfronten, braunen Schränken, Laminat-Arbeitsplatte, hellem Holzboden, braunem Boden und schwarzer Arbeitsplatte in Birmingham
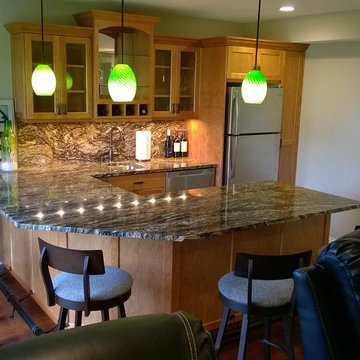
Mittelgroße Moderne Hausbar in U-Form mit Bartresen, Einbauwaschbecken, Schrankfronten im Shaker-Stil, hellen Holzschränken, Granit-Arbeitsplatte, Küchenrückwand in Schwarz, Rückwand aus Steinfliesen und hellem Holzboden in Sonstige
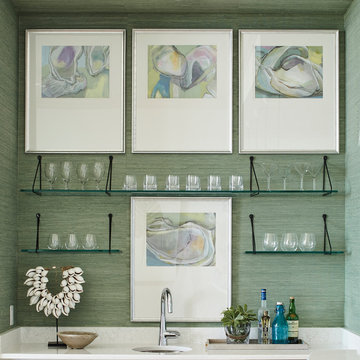
Einzeilige Maritime Hausbar mit Bartresen, Unterbauwaschbecken, Küchenrückwand in Grün und weißer Arbeitsplatte in Sonstige
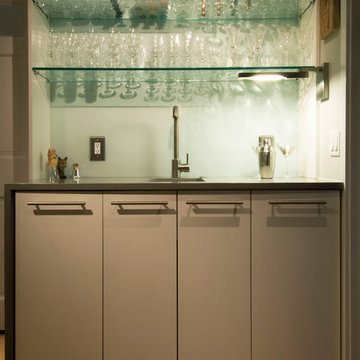
Einzeilige Moderne Hausbar mit Bartresen, flächenbündigen Schrankfronten, grauen Schränken, Küchenrückwand in Weiß und Glasrückwand in Washington, D.C.
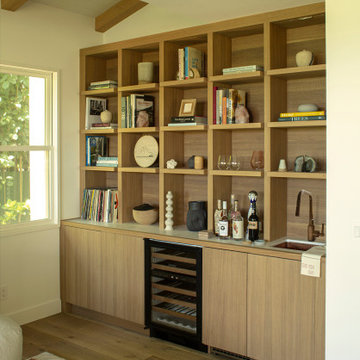
Warm modern built in bar area.
Große Moderne Hausbar mit Bartresen, Unterbauwaschbecken, Schweberegalen, hellen Holzschränken, Marmor-Arbeitsplatte, Küchenrückwand in Beige, Rückwand aus Holz, hellem Holzboden und beigem Boden in San Francisco
Große Moderne Hausbar mit Bartresen, Unterbauwaschbecken, Schweberegalen, hellen Holzschränken, Marmor-Arbeitsplatte, Küchenrückwand in Beige, Rückwand aus Holz, hellem Holzboden und beigem Boden in San Francisco

This beautiful riverside home was a joy to design! Our Aspen studio borrowed colors and tones from the beauty of the nature outside to recreate a peaceful sanctuary inside. We added cozy, comfortable furnishings so our clients can curl up with a drink while watching the river gushing by. The gorgeous home boasts large entryways with stone-clad walls, high ceilings, and a stunning bar counter, perfect for get-togethers with family and friends. Large living rooms and dining areas make this space fabulous for entertaining.
Joe McGuire Design is an Aspen and Boulder interior design firm bringing a uniquely holistic approach to home interiors since 2005.
For more about Joe McGuire Design, see here: https://www.joemcguiredesign.com/
To learn more about this project, see here:
https://www.joemcguiredesign.com/riverfront-modern
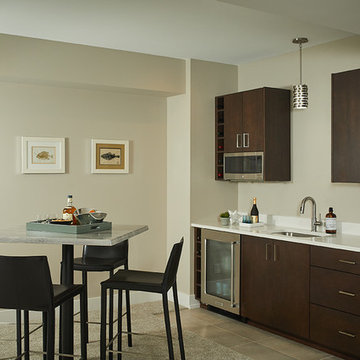
Tucked away in a densely wooded lot, this modern style home features crisp horizontal lines and outdoor patios that playfully offset a natural surrounding. A narrow front elevation with covered entry to the left and tall galvanized tower to the right help orient as many windows as possible to take advantage of natural daylight. Horizontal lap siding with a deep charcoal color wrap the perimeter of this home and are broken up by a horizontal windows and moments of natural wood siding.
Inside, the entry foyer immediately spills over to the right giving way to the living rooms twelve-foot tall ceilings, corner windows, and modern fireplace. In direct eyesight of the foyer, is the homes secondary entrance, which is across the dining room from a stairwell lined with a modern cabled railing system. A collection of rich chocolate colored cabinetry with crisp white counters organizes the kitchen around an island with seating for four. Access to the main level master suite can be granted off of the rear garage entryway/mudroom. A small room with custom cabinetry serves as a hub, connecting the master bedroom to a second walk-in closet and dual vanity bathroom.
Outdoor entertainment is provided by a series of landscaped terraces that serve as this homes alternate front facade. At the end of the terraces is a large fire pit that also terminates the axis created by the dining room doors.
Downstairs, an open concept family room is connected to a refreshment area and den. To the rear are two more bedrooms that share a large bathroom.
Photographer: Ashley Avila Photography
Builder: Bouwkamp Builders, Inc.
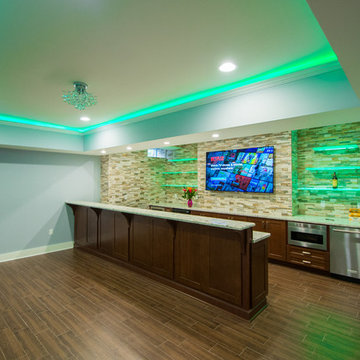
Bar Area of the Basement
Zweizeilige, Große Moderne Hausbar mit Bartresen, Unterbauwaschbecken, Schrankfronten im Shaker-Stil, dunklen Holzschränken, Granit-Arbeitsplatte, bunter Rückwand, Rückwand aus Steinfliesen und Porzellan-Bodenfliesen in New York
Zweizeilige, Große Moderne Hausbar mit Bartresen, Unterbauwaschbecken, Schrankfronten im Shaker-Stil, dunklen Holzschränken, Granit-Arbeitsplatte, bunter Rückwand, Rückwand aus Steinfliesen und Porzellan-Bodenfliesen in New York
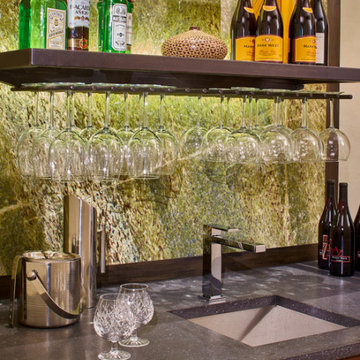
This beautiful riverside home was a joy to design! Our Aspen studio borrowed colors and tones from the beauty of the nature outside to recreate a peaceful sanctuary inside. We added cozy, comfortable furnishings so our clients can curl up with a drink while watching the river gushing by. The gorgeous home boasts large entryways with stone-clad walls, high ceilings, and a stunning bar counter, perfect for get-togethers with family and friends. Large living rooms and dining areas make this space fabulous for entertaining.
---
Joe McGuire Design is an Aspen and Boulder interior design firm bringing a uniquely holistic approach to home interiors since 2005.
For more about Joe McGuire Design, see here: https://www.joemcguiredesign.com/
To learn more about this project, see here:
https://www.joemcguiredesign.com/riverfront-modern
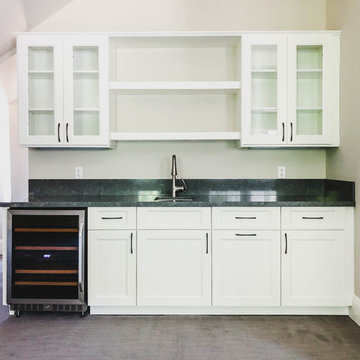
Malibu, CA - Complete Home Remodeling
Installation of carpet, cabinets, countertop, cupboards, wine refrigerator, base molding and a fresh paint to finish.
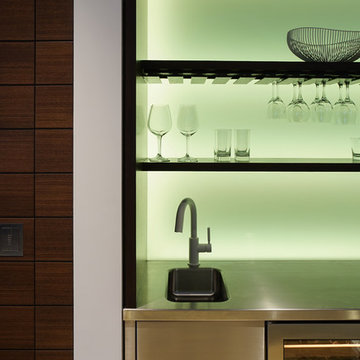
Einzeilige, Mittelgroße Moderne Hausbar mit Bartresen, offenen Schränken, dunklen Holzschränken, Edelstahl-Arbeitsplatte, Küchenrückwand in Grün und grauer Arbeitsplatte in New York
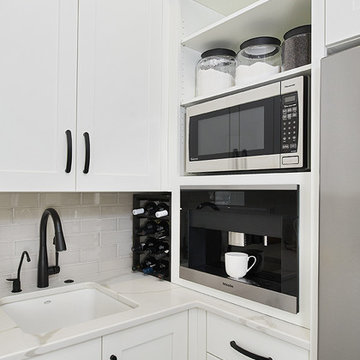
Klassische Hausbar mit Bartresen, Unterbauwaschbecken, Schrankfronten im Shaker-Stil, weißen Schränken, weißer Arbeitsplatte, Quarzwerkstein-Arbeitsplatte, Küchenrückwand in Weiß, Rückwand aus Metrofliesen, dunklem Holzboden und braunem Boden in Grand Rapids
Grüne Hausbar mit Bartresen Ideen und Design
2