Grüne Hausbar mit unterschiedlichen Schrankstilen Ideen und Design
Suche verfeinern:
Budget
Sortieren nach:Heute beliebt
1 – 20 von 215 Fotos
1 von 3

Einzeilige Klassische Hausbar mit Bartresen, Unterbauwaschbecken, profilierten Schrankfronten, weißen Schränken, bunter Rückwand, braunem Holzboden und weißer Arbeitsplatte in New Orleans

This bar is complete with ample storage, two bar fridges, a wall-mounted TV and a beautiful long counter-top fabricated in Vicostone’s Nero Marquina stone to create a strong statement against the light, bright white walls of the space. What a great set-up for watching the game and enjoying snacks and beverages with family & friends.

Zweizeilige Landhausstil Hausbar mit Bartheke, Unterbauwaschbecken, Glasfronten, braunen Schränken, Küchenrückwand in Grau, braunem Holzboden, braunem Boden und schwarzer Arbeitsplatte in Minneapolis

This basement kitchen is given new life as a modern bar with quartz countertop, navy blue cabinet doors, satin brass edge pulls, a beverage fridge, pull out faucet with matte black finish. The backsplash is patterned 8x8 tiles with a walnut wood shelf. The space was painted matte white, the ceiling popcorn was scraped off, painted and installed with recessed lighting. A mirror backsplash was installed on the left side of the bar

Basement Over $100,000 (John Kraemer and Sons)
Einzeilige Klassische Hausbar mit dunklem Holzboden, braunem Boden, Bartheke, Unterbauwaschbecken, Glasfronten, dunklen Holzschränken und Rückwand aus Metallfliesen in Minneapolis
Einzeilige Klassische Hausbar mit dunklem Holzboden, braunem Boden, Bartheke, Unterbauwaschbecken, Glasfronten, dunklen Holzschränken und Rückwand aus Metallfliesen in Minneapolis
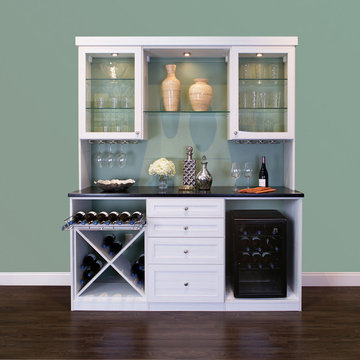
Perfect Wine Bar with Refrigerator and Bottle Storage
Einzeilige, Mittelgroße Klassische Hausbar ohne Waschbecken mit Bartresen, flächenbündigen Schrankfronten, grauen Schränken, Mineralwerkstoff-Arbeitsplatte, Travertin und beigem Boden in Charleston
Einzeilige, Mittelgroße Klassische Hausbar ohne Waschbecken mit Bartresen, flächenbündigen Schrankfronten, grauen Schränken, Mineralwerkstoff-Arbeitsplatte, Travertin und beigem Boden in Charleston

An enchanting mix of materials highlights this 2,500-square-foot design. A light-filled center entrance connects the main living areas on the roomy first floor with an attached two-car garage in this inviting, four bedroom, five-and-a-half bath abode. A large fireplace warms the hearth room, which is open to the dining and sitting areas. Nearby are a screened-in porch and a family-friendly kitchen. Upstairs are two bedrooms, a great room and bunk room; downstairs you’ll find a traditional gathering room, exercise area and guest bedroom.

Große, Einzeilige Klassische Hausbar mit Bartresen, Unterbauwaschbecken, profilierten Schrankfronten, grünen Schränken, Arbeitsplatte aus Holz, Rückwand aus Spiegelfliesen, braunem Boden, brauner Arbeitsplatte und dunklem Holzboden in Philadelphia

Tony Soluri Photography
Einzeilige, Mittelgroße Moderne Hausbar mit Bartresen, Unterbauwaschbecken, Glasfronten, weißen Schränken, Marmor-Arbeitsplatte, Küchenrückwand in Weiß, Rückwand aus Spiegelfliesen, Keramikboden, schwarzem Boden und schwarzer Arbeitsplatte in Chicago
Einzeilige, Mittelgroße Moderne Hausbar mit Bartresen, Unterbauwaschbecken, Glasfronten, weißen Schränken, Marmor-Arbeitsplatte, Küchenrückwand in Weiß, Rückwand aus Spiegelfliesen, Keramikboden, schwarzem Boden und schwarzer Arbeitsplatte in Chicago

Birchwood Construction had the pleasure of working with Jonathan Lee Architects to revitalize this beautiful waterfront cottage. Located in the historic Belvedere Club community, the home's exterior design pays homage to its original 1800s grand Southern style. To honor the iconic look of this era, Birchwood craftsmen cut and shaped custom rafter tails and an elegant, custom-made, screen door. The home is framed by a wraparound front porch providing incomparable Lake Charlevoix views.
The interior is embellished with unique flat matte-finished countertops in the kitchen. The raw look complements and contrasts with the high gloss grey tile backsplash. Custom wood paneling captures the cottage feel throughout the rest of the home. McCaffery Painting and Decorating provided the finishing touches by giving the remodeled rooms a fresh coat of paint.
Photo credit: Phoenix Photographic
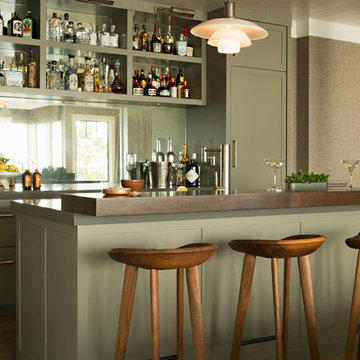
Zweizeilige Maritime Hausbar mit Bartheke, Schrankfronten im Shaker-Stil, grünen Schränken, Arbeitsplatte aus Holz, Rückwand aus Spiegelfliesen, braunem Holzboden, braunem Boden und brauner Arbeitsplatte in Orange County
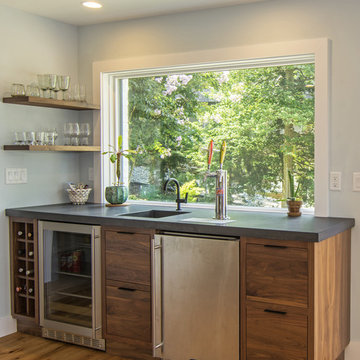
Einzeilige, Mittelgroße Klassische Hausbar mit Bartresen, integriertem Waschbecken, flächenbündigen Schrankfronten, hellbraunen Holzschränken, Betonarbeitsplatte, hellem Holzboden und braunem Boden in Baltimore
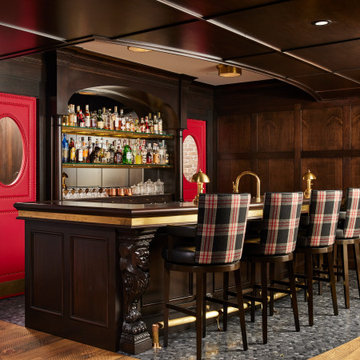
Zweizeilige Klassische Hausbar mit Bartheke, Schrankfronten mit vertiefter Füllung, dunklen Holzschränken, Arbeitsplatte aus Holz, Marmorboden und grauem Boden in Minneapolis
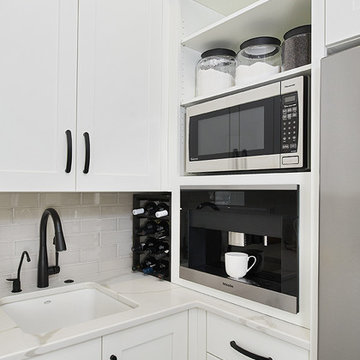
Klassische Hausbar mit Bartresen, Unterbauwaschbecken, Schrankfronten im Shaker-Stil, weißen Schränken, weißer Arbeitsplatte, Quarzwerkstein-Arbeitsplatte, Küchenrückwand in Weiß, Rückwand aus Metrofliesen, dunklem Holzboden und braunem Boden in Grand Rapids
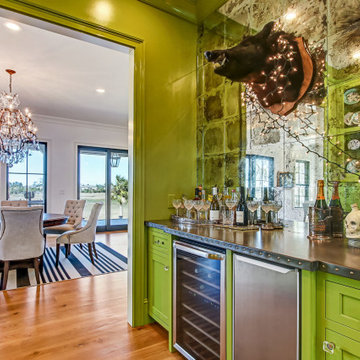
This custom home utilized an artist's eye, as one of the owners is a painter. The details in this home were inspired! From the fireplace and mirror design in the living room, to the boar's head installed over vintage mirrors in the bar, there are many unique touches that further customize this home. With open living spaces and a master bedroom tucked in on the first floor, this is a forever home for our clients. The use of color and wallpaper really help make this home special. With lots of outdoor living space including a large back porch with marsh views and a dock, this is coastal living at its best.
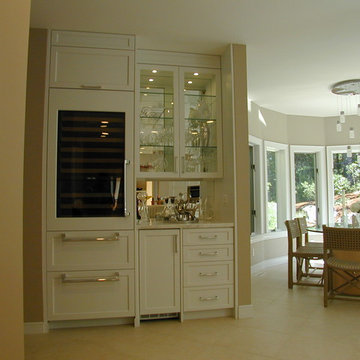
Einzeilige, Mittelgroße Klassische Hausbar ohne Waschbecken mit Bartresen, Schrankfronten mit vertiefter Füllung, weißen Schränken, Marmor-Arbeitsplatte, Rückwand aus Spiegelfliesen, Porzellan-Bodenfliesen und beigem Boden in Boston
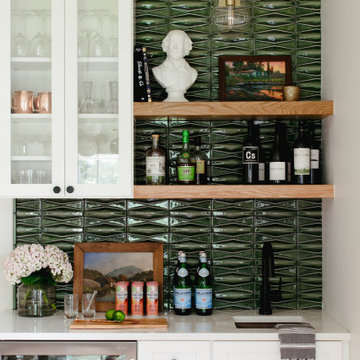
This is a 1906 Denver Square next to our city’s beautiful City Park! This was a sizable remodel that expanded the size of the home on two stories.
Einzeilige, Mittelgroße Moderne Hausbar mit Bartresen, Unterbauwaschbecken, Glasfronten, Küchenrückwand in Grün, Rückwand aus Porzellanfliesen und weißer Arbeitsplatte in Denver
Einzeilige, Mittelgroße Moderne Hausbar mit Bartresen, Unterbauwaschbecken, Glasfronten, Küchenrückwand in Grün, Rückwand aus Porzellanfliesen und weißer Arbeitsplatte in Denver
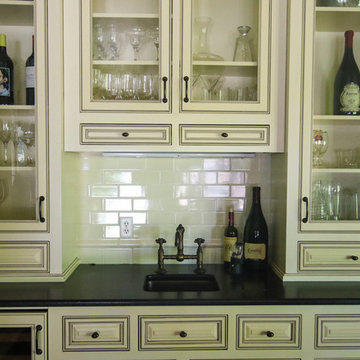
Abbie Parr
Einzeilige, Mittelgroße Klassische Hausbar mit Bartresen, Unterbauwaschbecken, profilierten Schrankfronten, weißen Schränken, Mineralwerkstoff-Arbeitsplatte, Küchenrückwand in Weiß und Rückwand aus Metrofliesen in Portland
Einzeilige, Mittelgroße Klassische Hausbar mit Bartresen, Unterbauwaschbecken, profilierten Schrankfronten, weißen Schränken, Mineralwerkstoff-Arbeitsplatte, Küchenrückwand in Weiß und Rückwand aus Metrofliesen in Portland

The hardwood floors are a custom 3/4" x 10" Select White Oak plank with a hand wirebrush and custom stain & finish created by Gaetano Hardwood Floors, Inc.
Home Builder: Patterson Custom Homes
Ryan Garvin Photography

Klassische Hausbar mit Bartheke, Schrankfronten im Shaker-Stil, dunklen Holzschränken, beigem Boden und weißer Arbeitsplatte in Sonstige
Grüne Hausbar mit unterschiedlichen Schrankstilen Ideen und Design
1