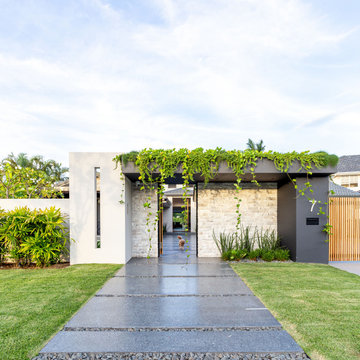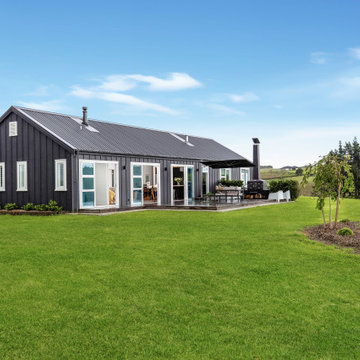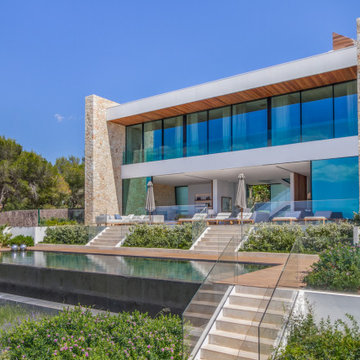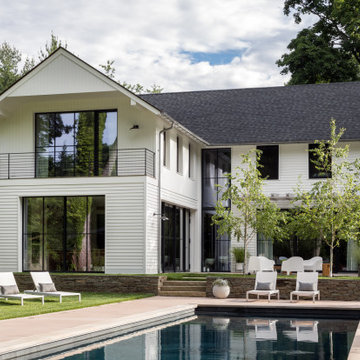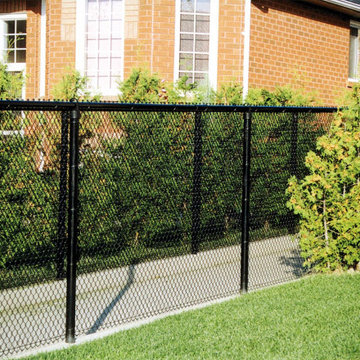Grüne, Holzfarbene Häuser Ideen und Design
Suche verfeinern:
Budget
Sortieren nach:Heute beliebt
121 – 140 von 353.288 Fotos
1 von 3
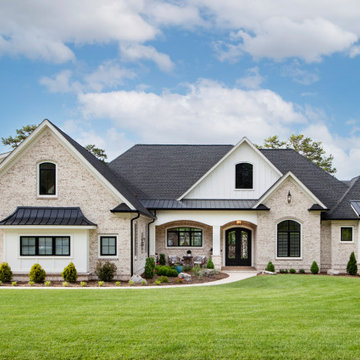
The Sarafine is a luxury home design on a hillside walkout foundation. Arches and a cupola highlight the exterior, along with a metal accent roof. The kitchen island, with cooktop, faces the great room and the dining room offers a serving bar and a nearby walk-in pantry. A sitting room accompanies the elegant master suite. The oversized utility room enjoys a laundry sink, built-in cabinetry and access to the side porch. Downstairs, find two bedrooms, a media/game room, and a workshop.
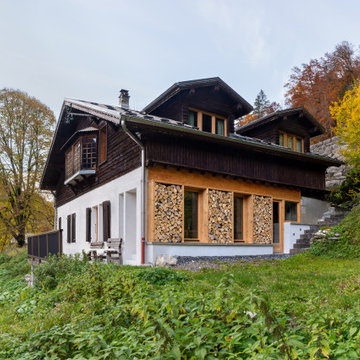
La façade créée abrite le rangement du bois, anciennement stocké dans l'espace occupé par la nouvelle extension
Zweistöckige Urige Holzfassade Haus in Saint-Etienne
Zweistöckige Urige Holzfassade Haus in Saint-Etienne

Refaced Traditional Colonial home with white Azek PVC trim and James Hardie plank siding. This home is highlighted by a beautiful Palladian window over the front portico and an eye-catching red front door.
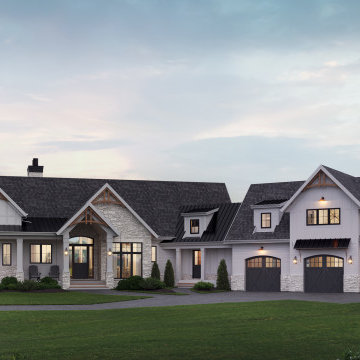
This traditional two-story luxury home is spacious yet cozy with a welcoming exterior featuring stone, decorative panelling, and an impressive covered entry. A simple roofline allows the details, including cedar accents and beautiful columns, to stand out. Dark doors and window frames contrast beautifully with white exterior cladding and light-coloured stone. Each window has a unique view of the stunning surrounding property. Two balconies, a huge back deck for entertaining, and a patio all overlook a lovely pond to the rear of the house. The large, three-bay garage features a dedicated workspace, and above the garage is a one-bedroom guest suite

This mid-century ranch-style home in Pasadena, CA underwent a complete interior remodel and exterior face-lift-- including this vibrant cyan entry door with reeded glass panels and teak post wrap and address element.

Stunning traditional home in the Devonshire neighborhood of Dallas.
Großes, Zweistöckiges Klassisches Einfamilienhaus mit gestrichenen Ziegeln, weißer Fassadenfarbe, Satteldach, Schindeldach und braunem Dach in Dallas
Großes, Zweistöckiges Klassisches Einfamilienhaus mit gestrichenen Ziegeln, weißer Fassadenfarbe, Satteldach, Schindeldach und braunem Dach in Dallas
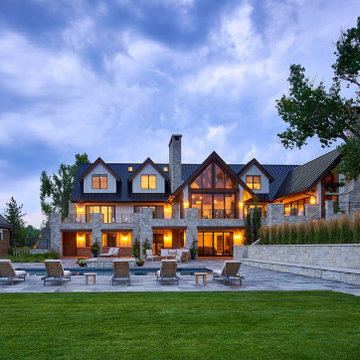
Großes, Dreistöckiges Country Einfamilienhaus mit Mix-Fassade, weißer Fassadenfarbe, Satteldach, Blechdach, schwarzem Dach und Wandpaneelen in Denver

Professional Painting Company serving the Entire Treasure Valley Area's.
Click or Call to Book your Painting Project!
Call (208)703-1832
Or
Visit our website and fill out our Free Estimate Form and we will contact you shortly!
www.rockymountainpaintingcontractors.com
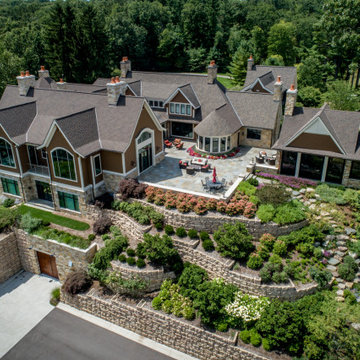
Großes, Zweistöckiges Klassisches Einfamilienhaus mit Mix-Fassade, beiger Fassadenfarbe und braunem Dach in Grand Rapids
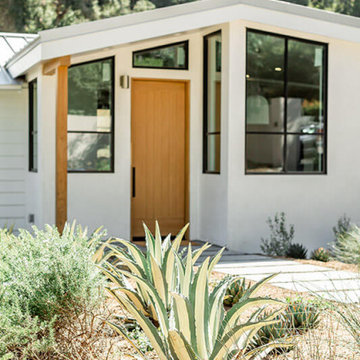
Our team took this traditional ranch and overhauled it to create a contemporary dream fit for it’s young family and their elevated tastes. This project included a 300 square foot kitchen addition as well as a full remodel of the existing house. This house proves that modern does not have to feel cold.
We replaced the dated windows and doors with a full wall of Jeldwen windows, as well as a huge La Cantina multi slide door for ultimate entertaining. We added contemporary frameless interior doors, white oak flooring, and custom designed walnut cabinets. We finished out the kitchen island with marble waterfall edges and a matching stone splash.
The bathrooms were upgraded with a clean and neutral palette that is as durable as it is beautiful. We mixed warm wood tones and creamy tiles with contemporary matte balck and brass fixtures and lighting for a perfect mix of natural texture and refined style.
On the exterior- we added smooth stucco to the traditional siding and replaced the composite roof with beautiful stainless steel standing seam. Wood accents in the garage doors and entry add warmth. The end result is a Modern Ranch that exudes clean, contemporary style without losing its Montecito ranch heritage.
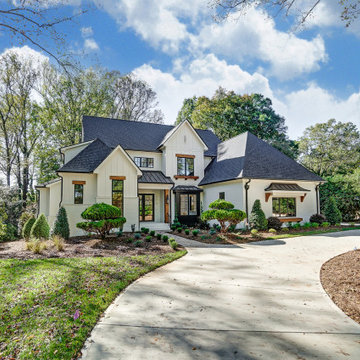
Großes, Zweistöckiges Country Einfamilienhaus mit gestrichenen Ziegeln, weißer Fassadenfarbe, Satteldach, Schindeldach, schwarzem Dach und Wandpaneelen in Charlotte

This is the renovated design which highlights the vaulted ceiling that projects through to the exterior.
Kleines, Einstöckiges Retro Einfamilienhaus mit Faserzement-Fassade, grauer Fassadenfarbe, Walmdach, Schindeldach, grauem Dach und Verschalung in Chicago
Kleines, Einstöckiges Retro Einfamilienhaus mit Faserzement-Fassade, grauer Fassadenfarbe, Walmdach, Schindeldach, grauem Dach und Verschalung in Chicago
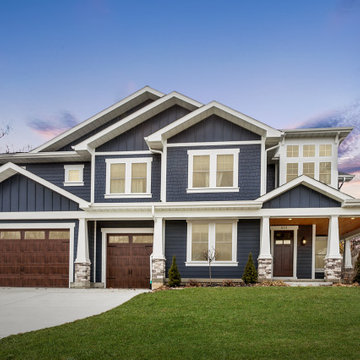
This custom craftsman charmer in historic Kirkwood, MO was built for a growing family. Energy-efficient and with exceedingly healthy indoor air quality, this home preserves the character and charm of this beloved historic suburb of St Louis, MO.
Grüne, Holzfarbene Häuser Ideen und Design
7
